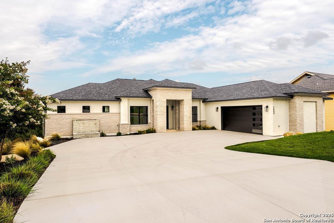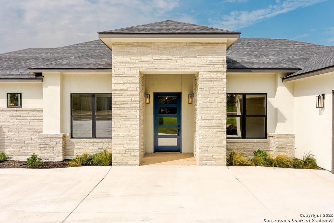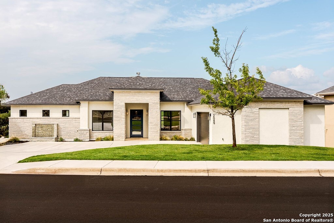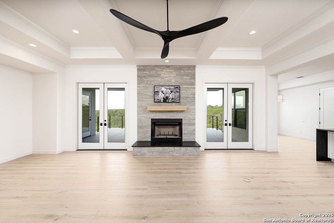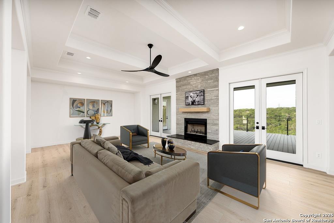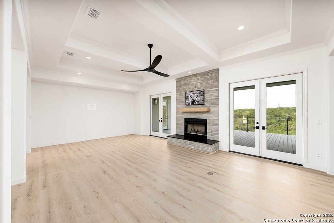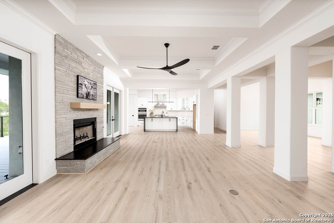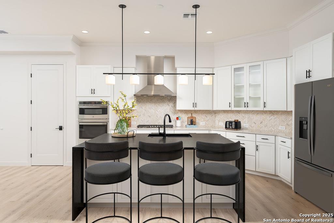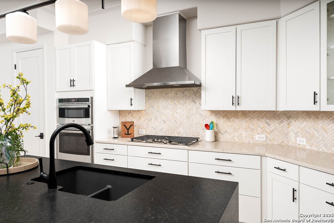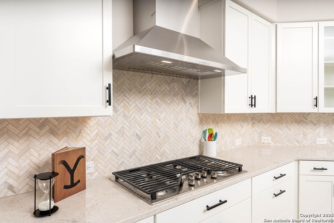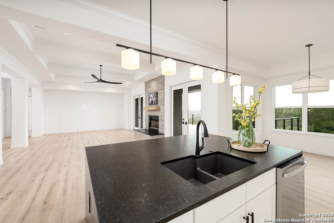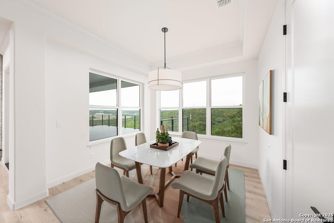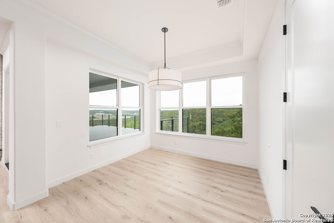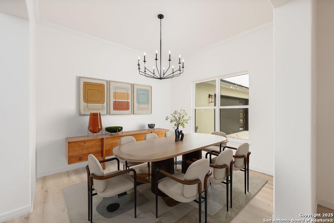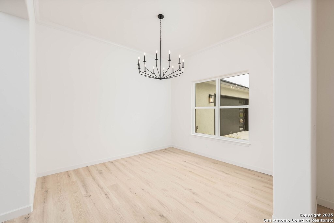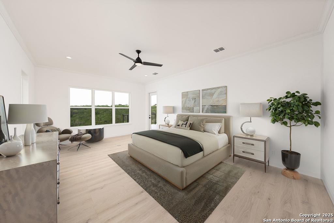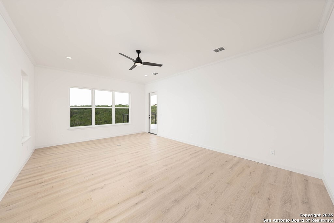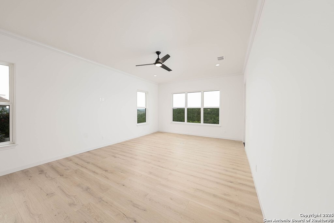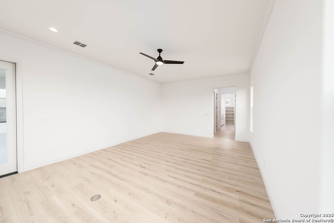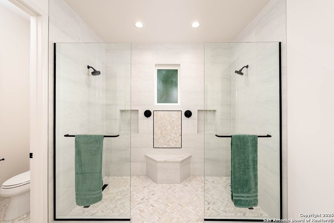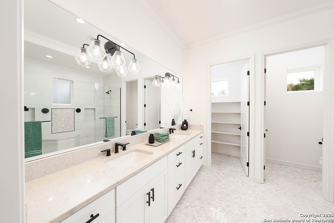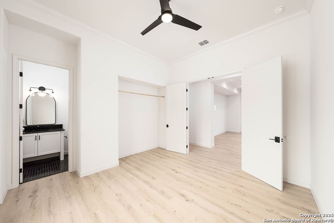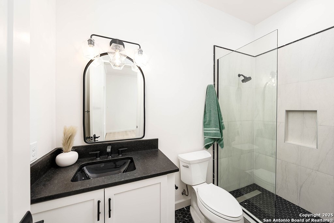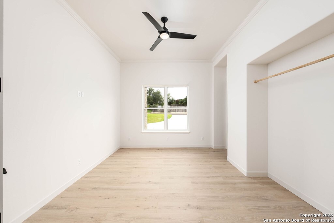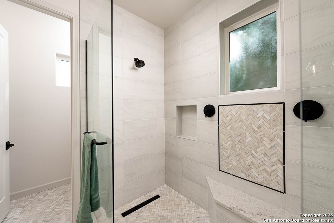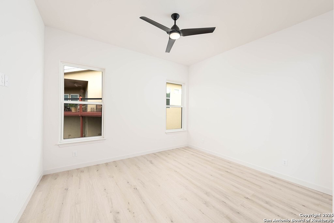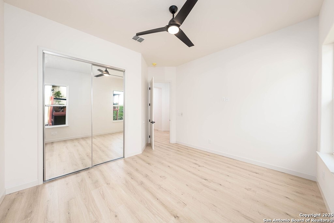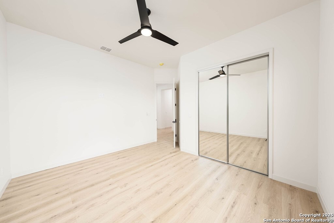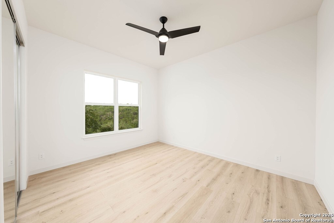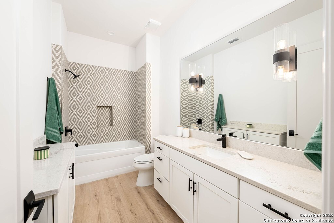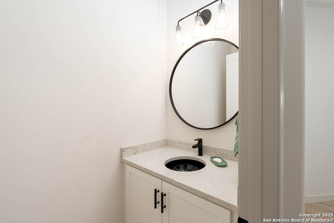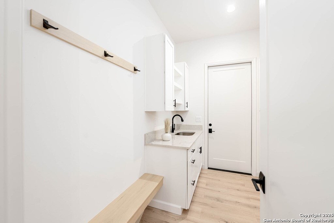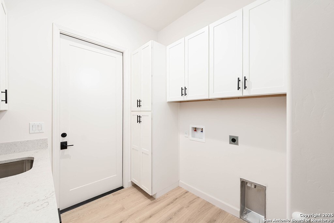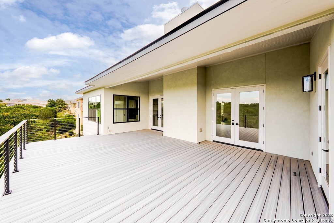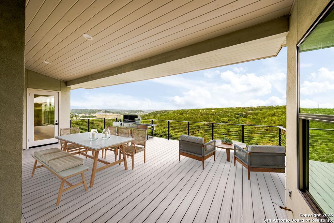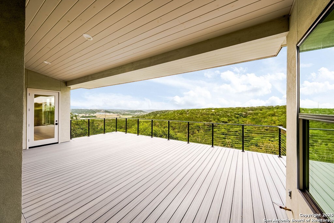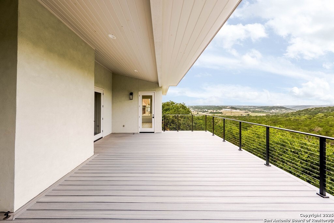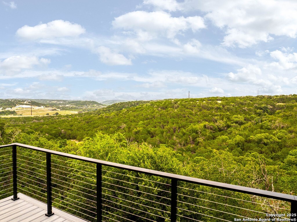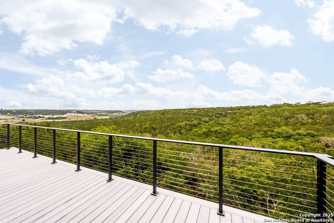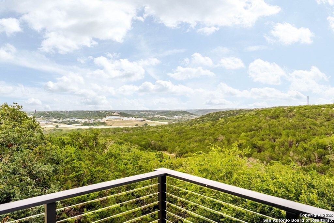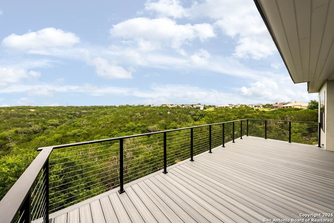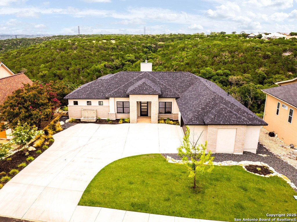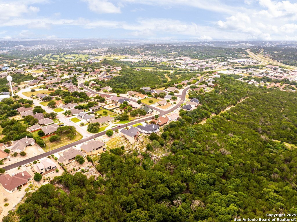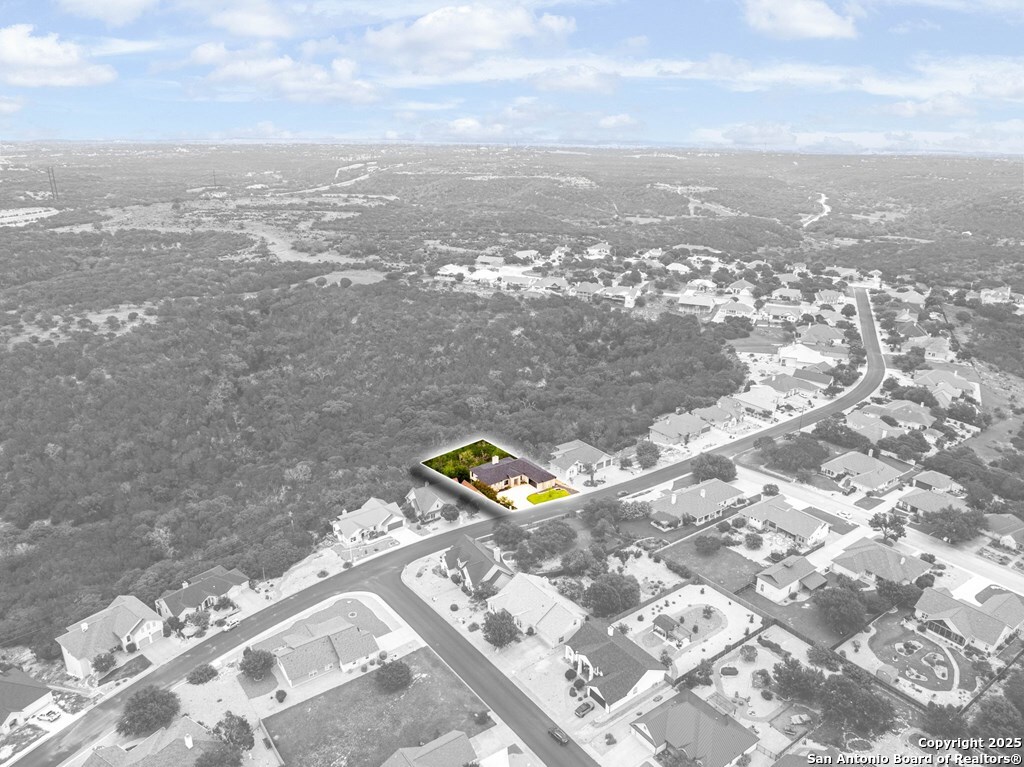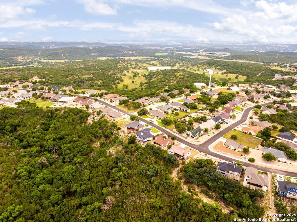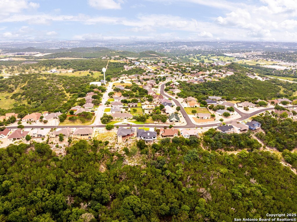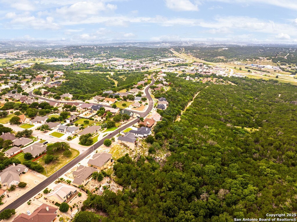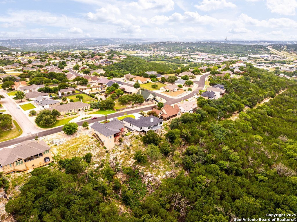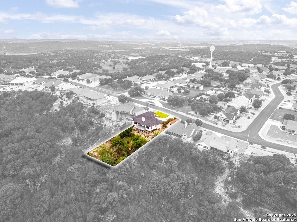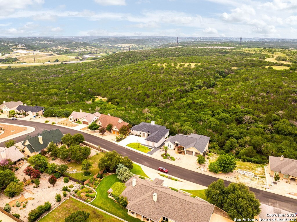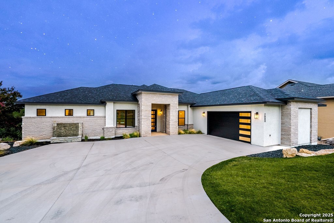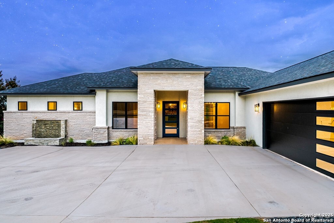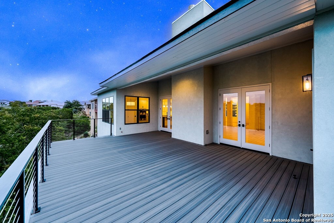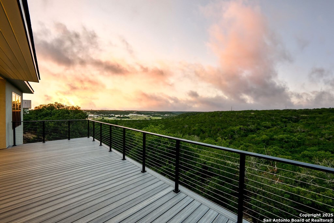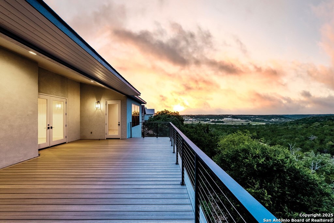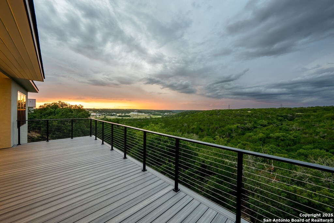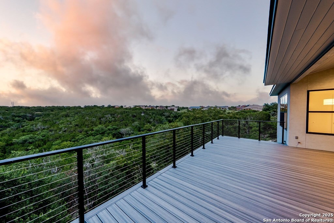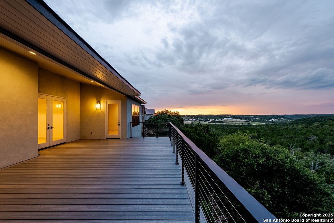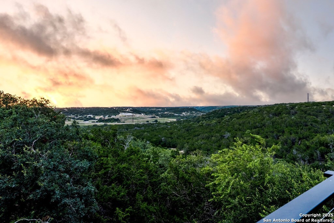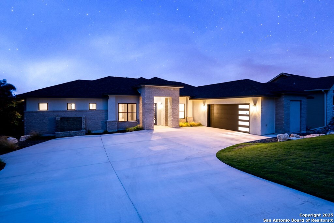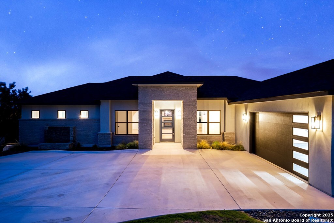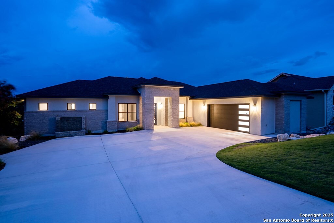Status
Market MatchUP
How this home compares to similar 4 bedroom homes in Kerrville- Price Comparison$38,021 lower
- Home SizeNaN sq. ft. smaller
- Built in 2025One of the newest homes in Kerrville
- Kerrville Snapshot• 157 active listings• 19% have 4 bedrooms• Typical 4 bedroom size: 3097 sq. ft.• Typical 4 bedroom price: $837,020
Description
Prepare to be captivated by this stunning new build in The Summit, where modern luxury meets Hill Country serenity. With 2,916 sq ft of expertly designed space, this home features sleek mid-century architecture blended with warm natural elements. The spacious great room flows into a breakfast dining area and a chef's kitchen with gas cooking, a waterfall island, stainless steel appliances, abundant cabinetry, and a walk-in pantry. The primary suite is a peaceful retreat with dual closets and a spa-inspired bath offering a large walk-in shower with dual shower heads. Additional highlights include generous secondary bedrooms, a formal dining room, a flexible study/4th bedroom with ensuite bath, a laundry room, and 220V EV charging in the garage. Step onto the expansive back deck to enjoy beautifully landscaped surroundings, while a lighted fountain graces the front of the home with charm. A rare find-modern, functional, and ready to welcome you home.
MLS Listing ID
Listed By
Map
Estimated Monthly Payment
$7,096Loan Amount
$759,050This calculator is illustrative, but your unique situation will best be served by seeking out a purchase budget pre-approval from a reputable mortgage provider. Start My Mortgage Application can provide you an approval within 48hrs.
Home Facts
Bathroom
Kitchen
Appliances
- Washer Connection
- City Garbage service
- Dryer Connection
- Smoke Alarm
- Microwave Oven
- Double Ovens
Roof
- Composition
Levels
- One
Cooling
- One Central
Pool Features
- None
Window Features
- None Remain
Exterior Features
- Deck/Balcony
- Double Pane Windows
- Other - See Remarks
- Sprinkler System
Fireplace Features
- Gas Starter
- Living Room
- One
Association Amenities
- Other - See Remarks
Flooring
- Wood
- Ceramic Tile
Foundation Details
- Slab
Architectural Style
- One Story
Heating
- Central
