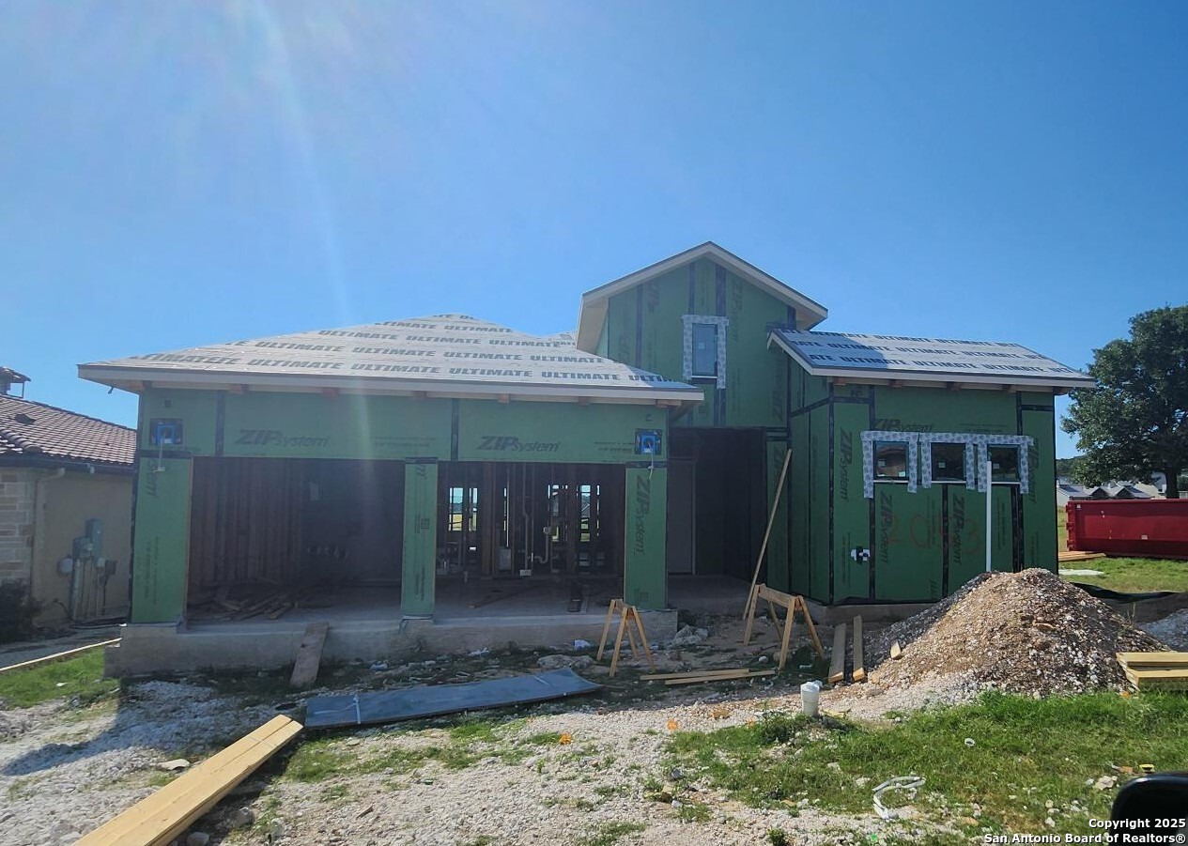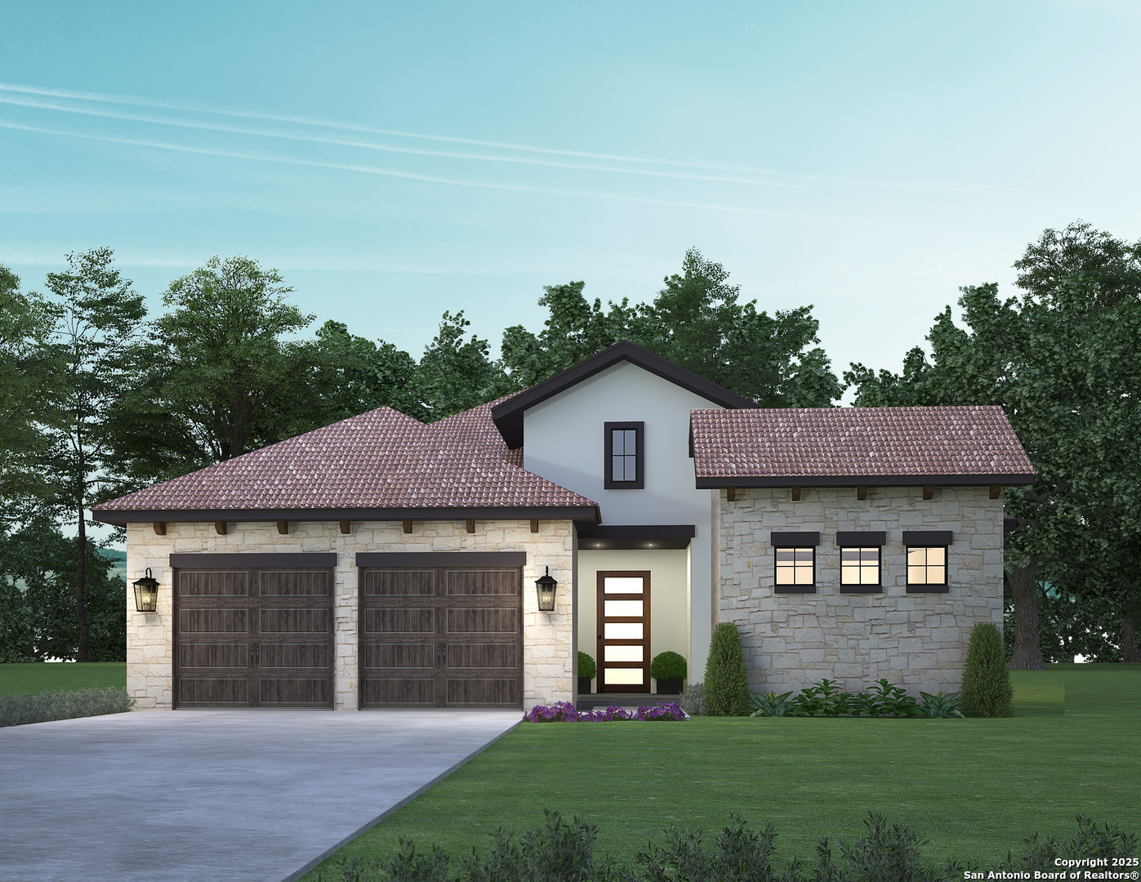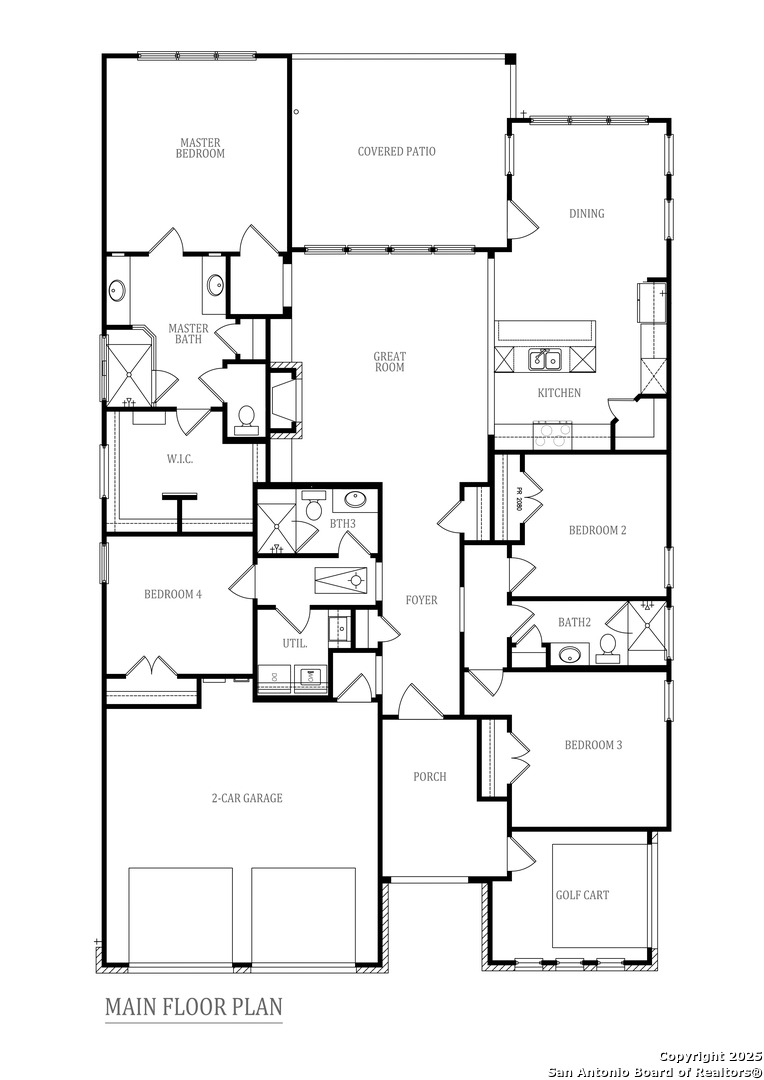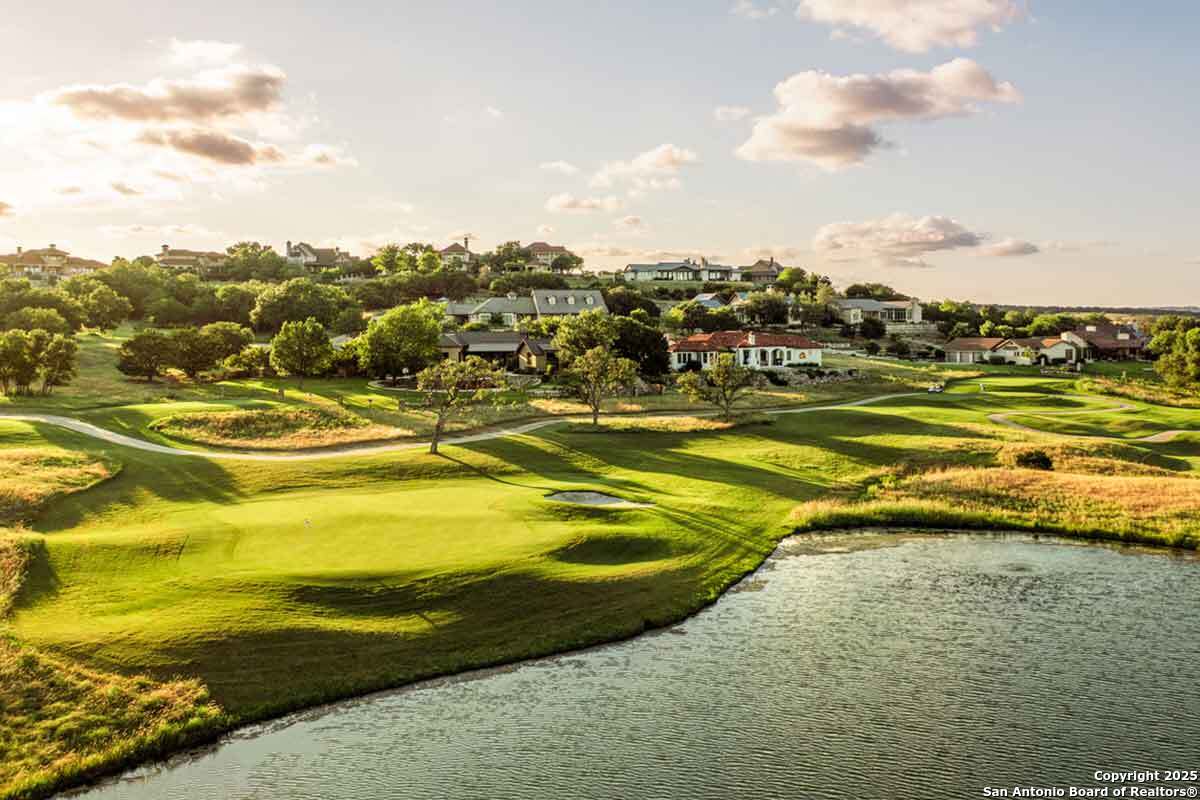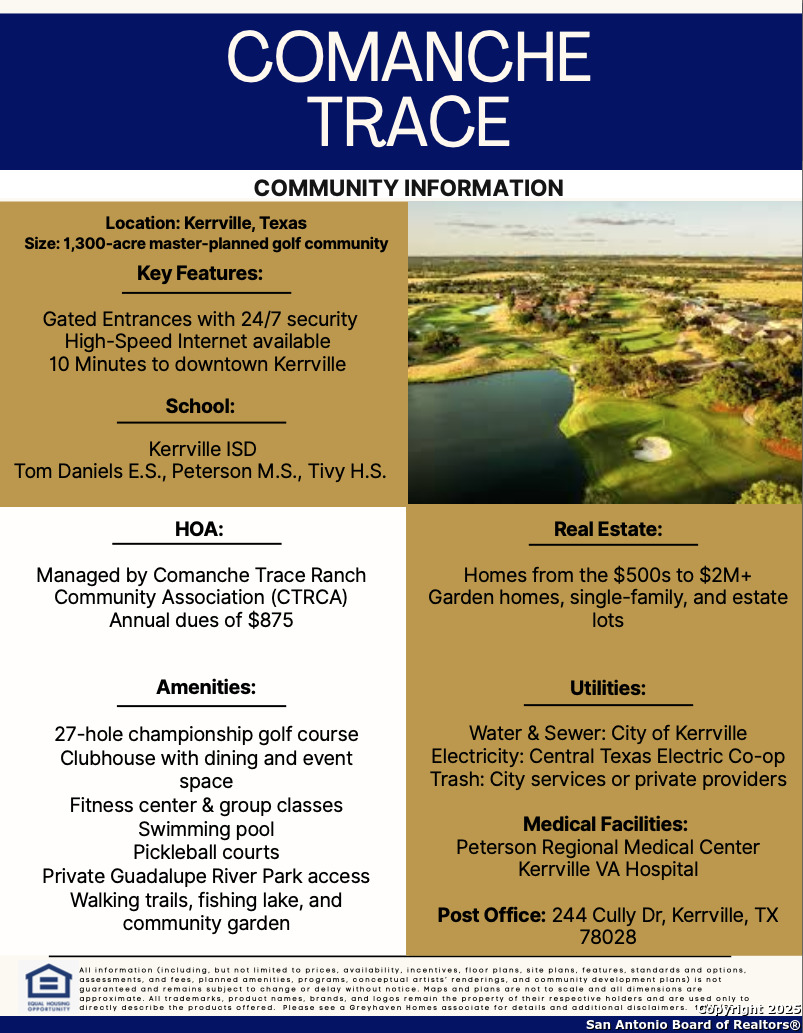Status
Market MatchUP
How this home compares to similar 4 bedroom homes in Kerrville- Price Comparison$63,021 lower
- Home Size1052 sq. ft. smaller
- Built in 2025One of the newest homes in Kerrville
- Kerrville Snapshot• 157 active listings• 19% have 4 bedrooms• Typical 4 bedroom size: 3097 sq. ft.• Typical 4 bedroom price: $837,020
Description
ASK ABOUT OUR CLOSING COST INCENTIVES! Welcome to Comanche Trace, a premier 27-hole championship golf community where luxury meets lifestyle. Estimated for completion in January, this stunning one-story home features 4 spacious bedrooms, 3 bathrooms, and a dedicated Golf Cart Garage, perfect for golf enthusiasts. Step inside and discover an open-concept design with high ceilings, upscale finishes, and generous living areas designed for both comfort and entertaining. Tucked in the heart of Comanche Trace, you will enjoy access to a private Guadalupe River park, a stocked fishing lake, scenic walking trails, a community garden, and more. Optional golf and social memberships unlock even more ways to connect and enjoy resort-style living. Located just minutes from downtown Kerrville, this home blends tranquility, convenience, and modern Hill Country elegance. Do not miss the chance to make 2053 Toscano Way your own. Schedule your tour today and experience a lifestyle where every day feels like a getaway.
MLS Listing ID
Listed By
Map
Estimated Monthly Payment
$6,589Loan Amount
$735,300This calculator is illustrative, but your unique situation will best be served by seeking out a purchase budget pre-approval from a reputable mortgage provider. Start My Mortgage Application can provide you an approval within 48hrs.
Home Facts
Bathroom
Kitchen
Appliances
- Washer Connection
- Propane Water Heater
- Dryer Connection
- Self-Cleaning Oven
- Disposal
- Smoke Alarm
- Cook Top
- Dishwasher
- Security System (Owned)
Roof
- Tile
Levels
- One
Cooling
- One Central
Pool Features
- None
Window Features
- None Remain
Exterior Features
- Covered Patio
Fireplace Features
- Gas Starter
- One
- Living Room
Association Amenities
- Tennis
- Clubhouse
- Jogging Trails
- Park/Playground
- Pool
- Golf Course
Flooring
- Other
Foundation Details
- Other
Architectural Style
- One Story
Heating
- Heat Pump
