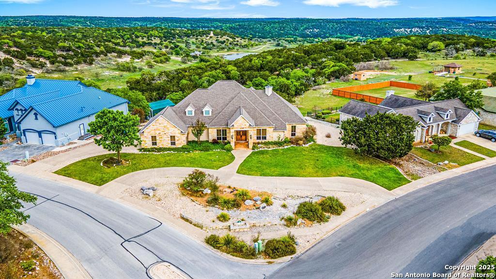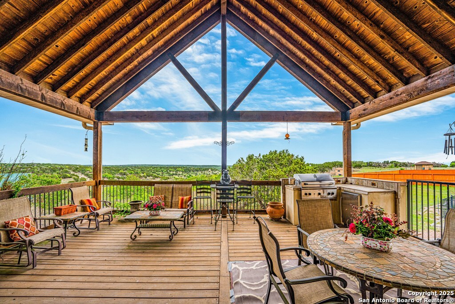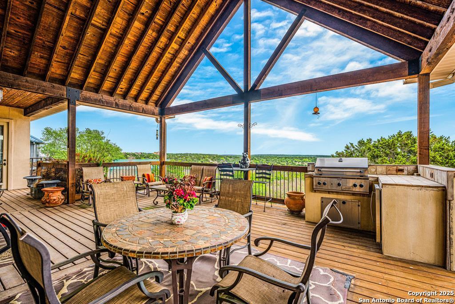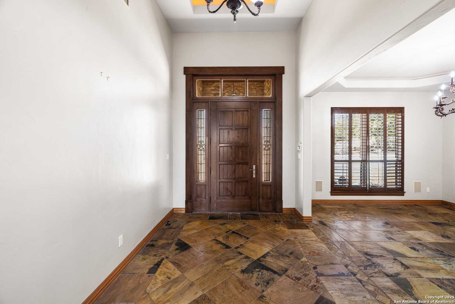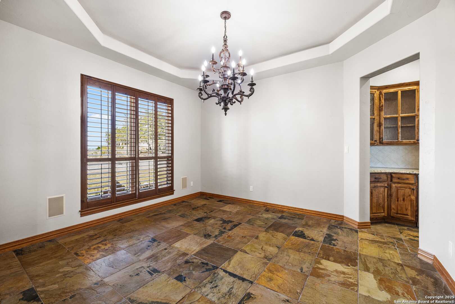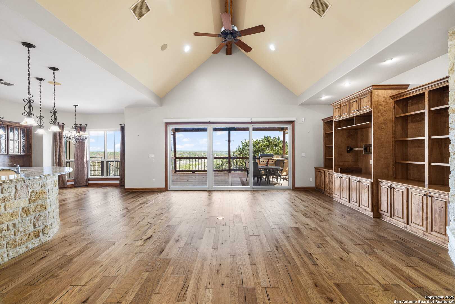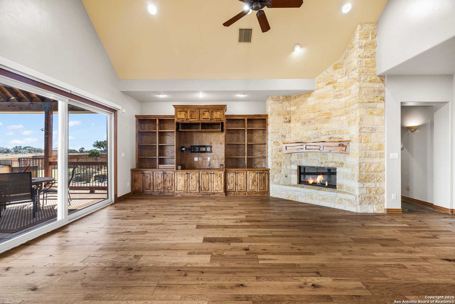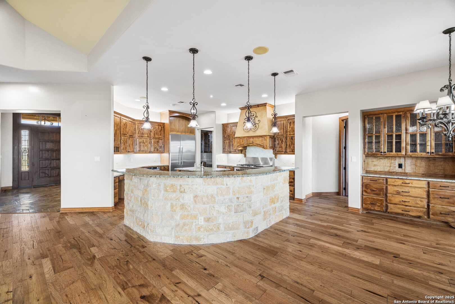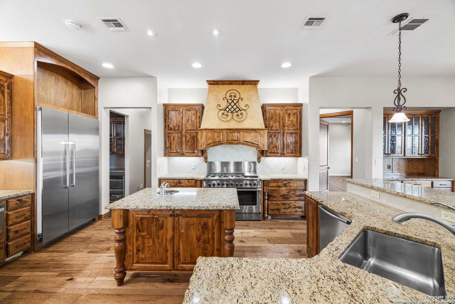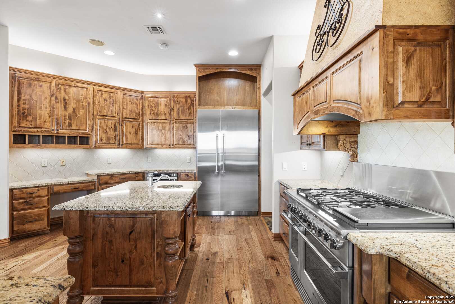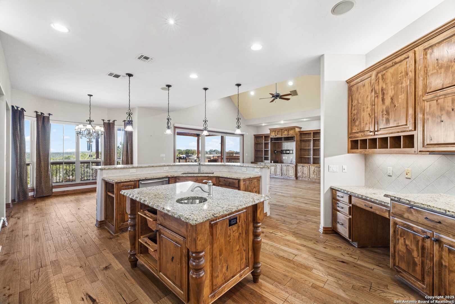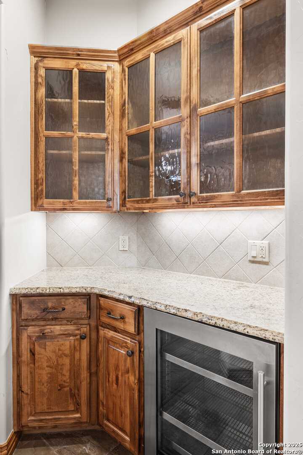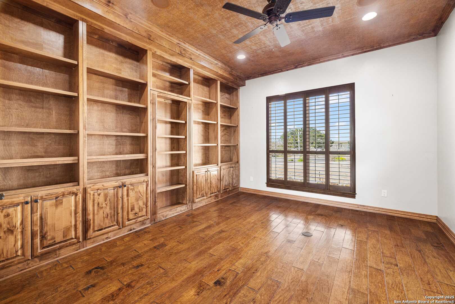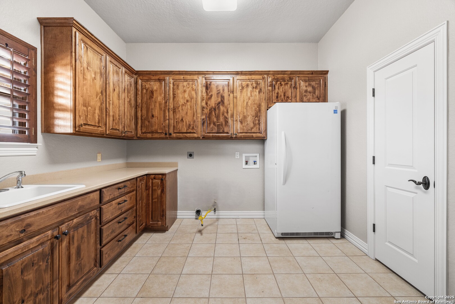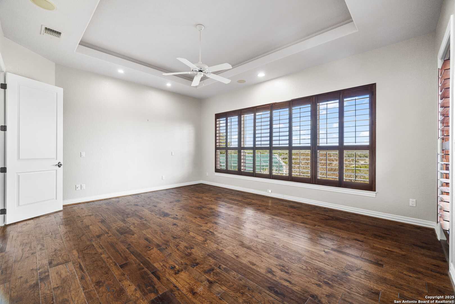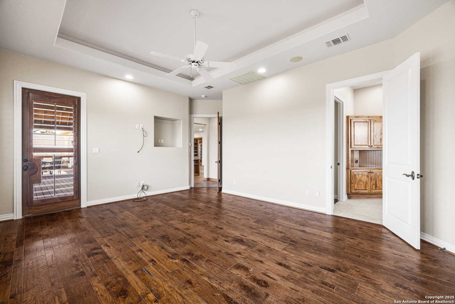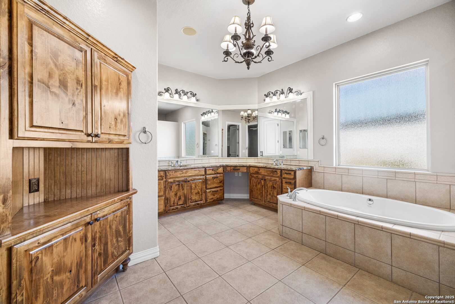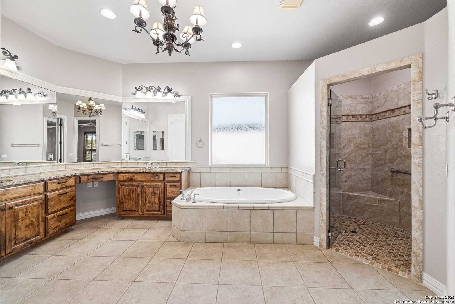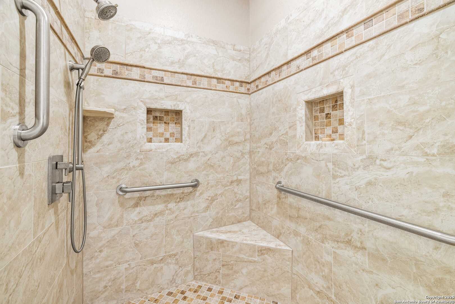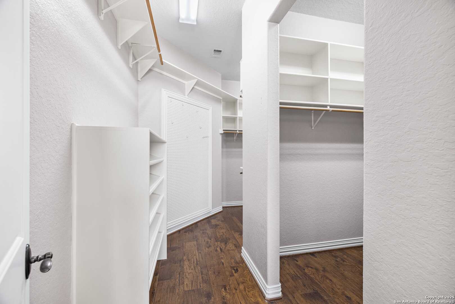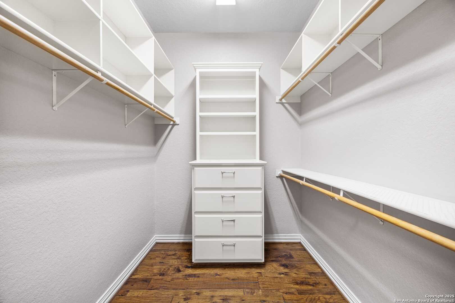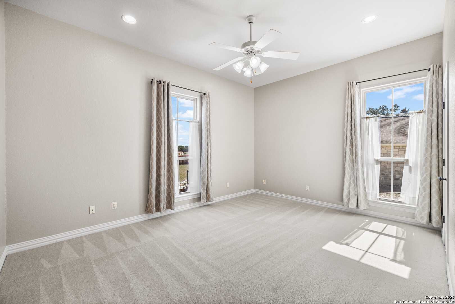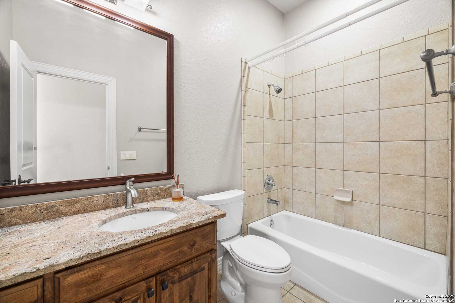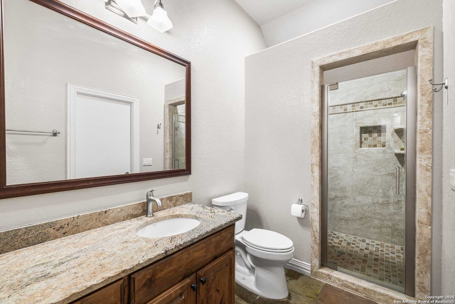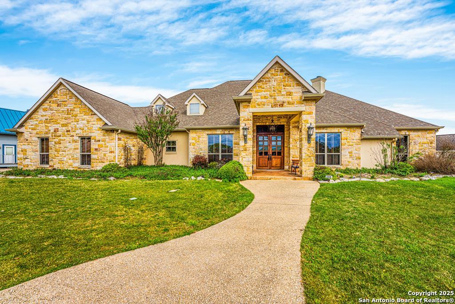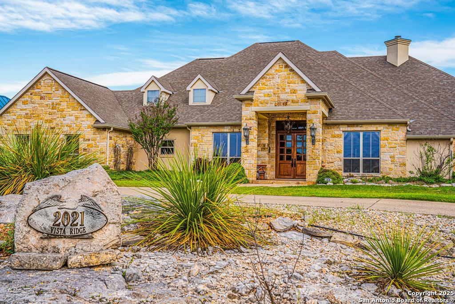Status
Market MatchUP
How this home compares to similar 3 bedroom homes in Kerrville- Price Comparison$293,494 higher
- Home Size1364 sq. ft. larger
- Built in 2004Newer than 64% of homes in Kerrville
- Kerrville Snapshot• 157 active listings• 58% have 3 bedrooms• Typical 3 bedroom size: 2050 sq. ft.• Typical 3 bedroom price: $506,005
Description
Stunning Views! Nestled on half an acre, this beautiful 3-bd, 3-ba home also features a dedicated office. The open floor plan seamlessly connects the living room, kitchen, & breakfast area, all highlighted by high ceilings, custom alder wood cabinetry, & a gorgeous gas starter rock fireplace w/gas logs. Hardwood & slate flooring add to the home's charm, & walled windows offer breathtaking hill country views. The kitchen is a chef's dream, equipped w/top-of-the-line appliances, including a built-in refrigerator, gas range, microwave, wine fridge, dual sinks, & beveled granite countertops. The expansive laundry room offers ample space for an extra freezer or refrigerator. The large primary includes an en-suite bath w/a jetted tub, walk-in shower, & generous closet space. The office is thoughtfully designed w/built-in shelving & glass doors. Two guest rooms are included, one of which has its own en-suite bath. The east-facing back deck is perfect for enjoying evenings while taking in the stunning scenery, & the 25' covered porch features a built-in outdoor kitchen. Conveniently located near hospitals, restaurants, shopping schools, & more. Experience the finest in quality living.
MLS Listing ID
Listed By
Map
Estimated Monthly Payment
$7,062Loan Amount
$759,525This calculator is illustrative, but your unique situation will best be served by seeking out a purchase budget pre-approval from a reputable mortgage provider. Start My Mortgage Application can provide you an approval within 48hrs.
Home Facts
Bathroom
Kitchen
Appliances
- Washer Connection
- Gas Cooking
- Dryer Connection
- Self-Cleaning Oven
- Disposal
- Water Softener (owned)
- City Garbage service
- Double Ovens
- Stove/Range
- Refrigerator
- Microwave Oven
- Central Vacuum
- Chandelier
- Gas Water Heater
- Dishwasher
- Ceiling Fans
- Custom Cabinets
Roof
- Composition
Levels
- One
Cooling
- Two Central
Pool Features
- None
Window Features
- All Remain
Fireplace Features
- One
Association Amenities
- None
Flooring
- Carpeting
- Wood
Foundation Details
- Slab
Architectural Style
- Traditional
- One Story
Heating
- 2 Units
- Central
