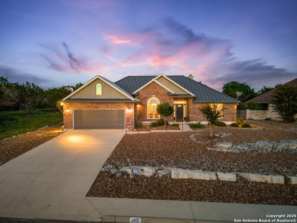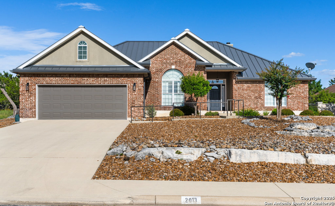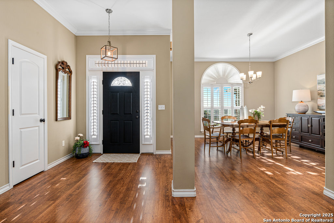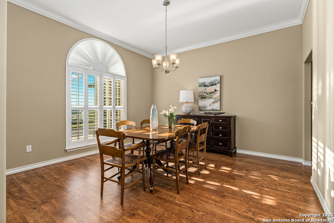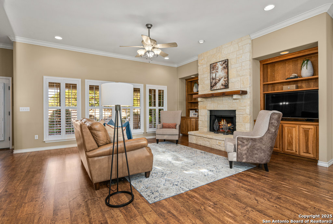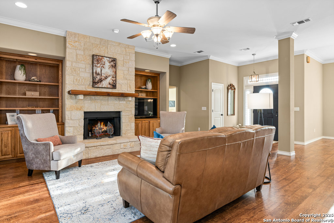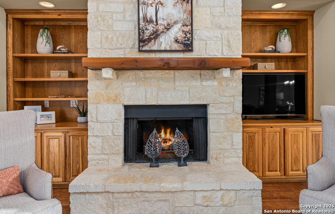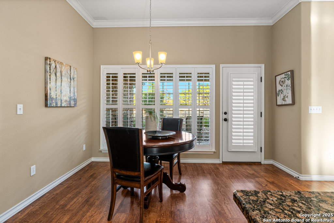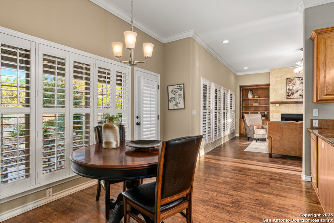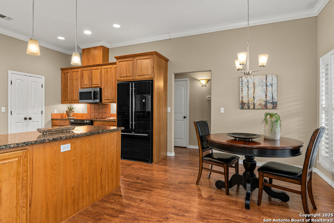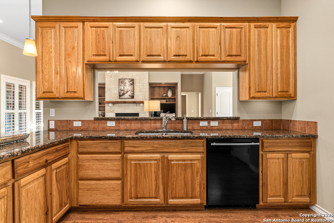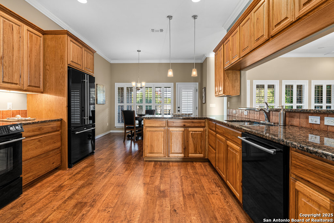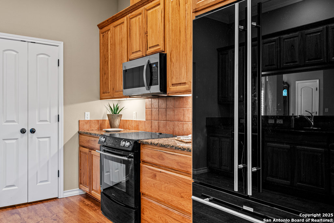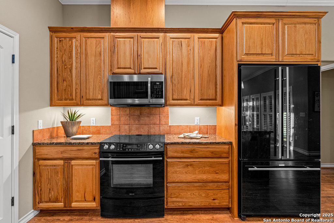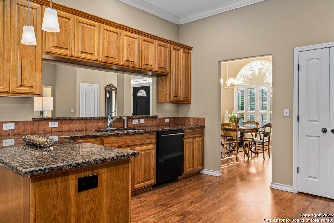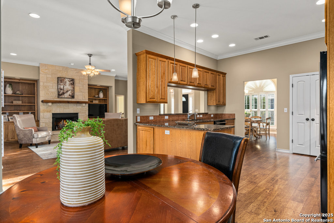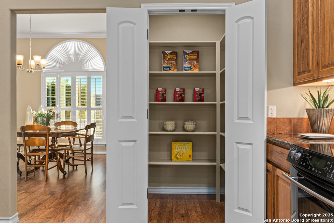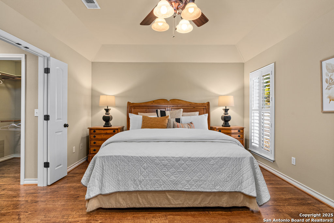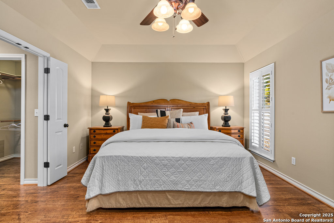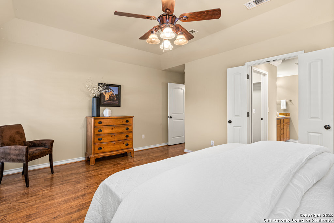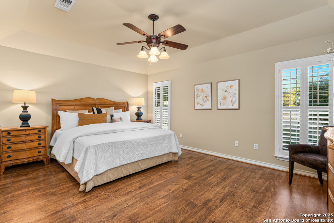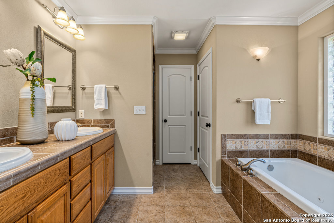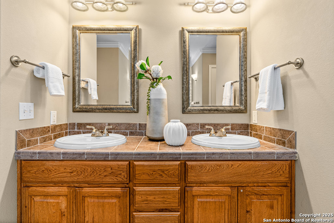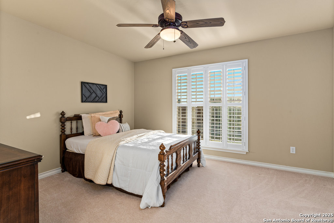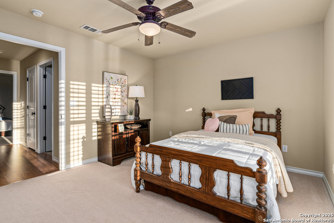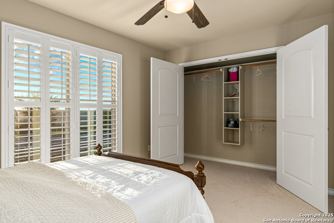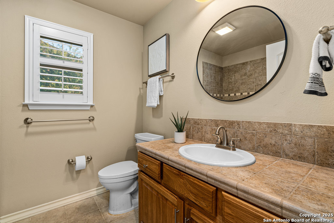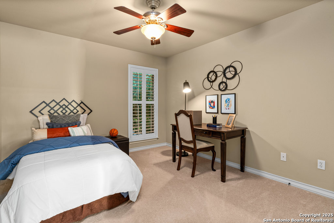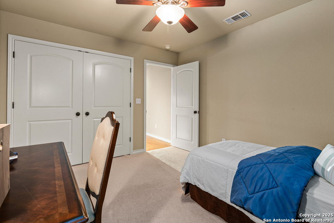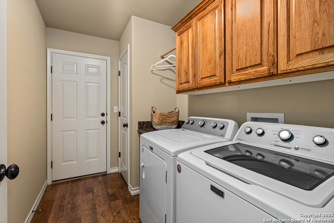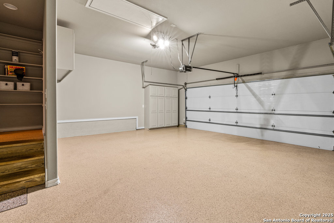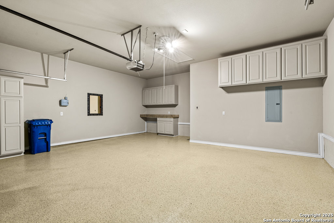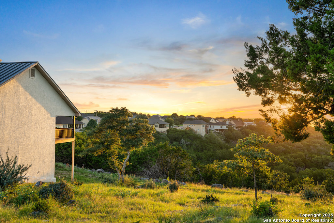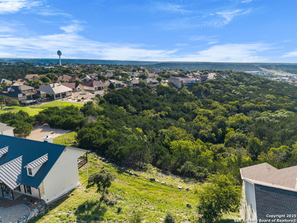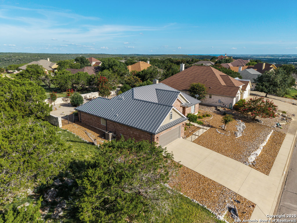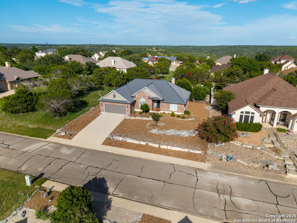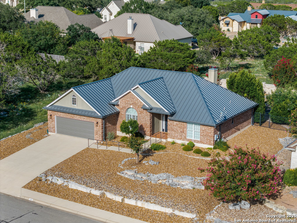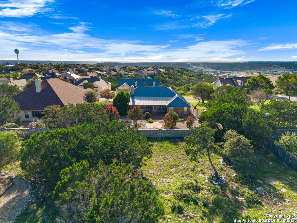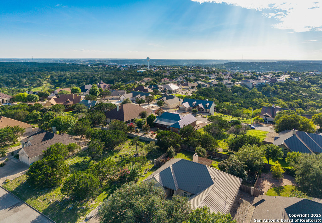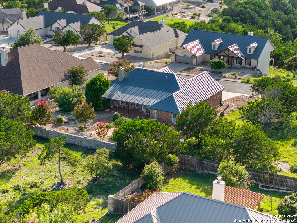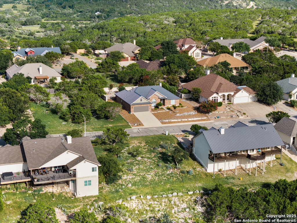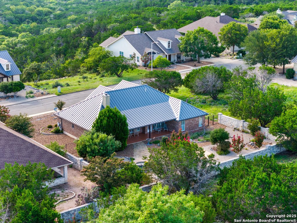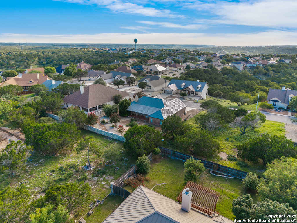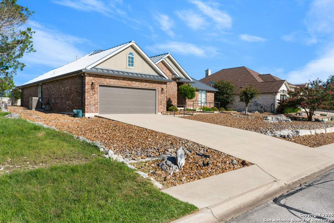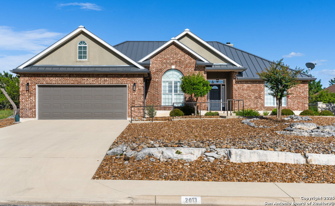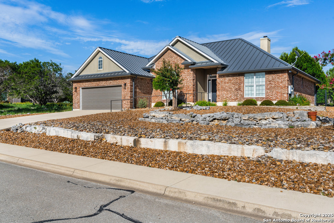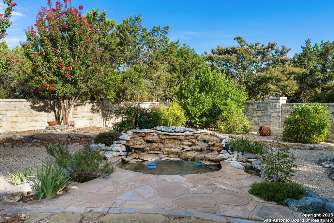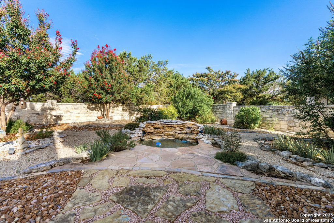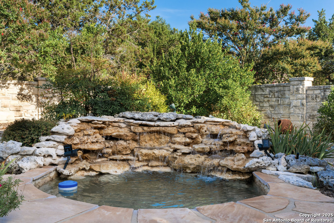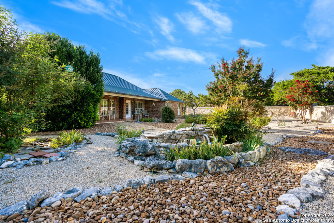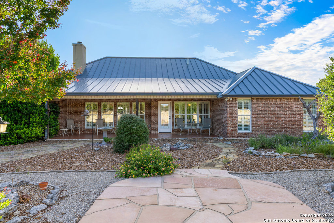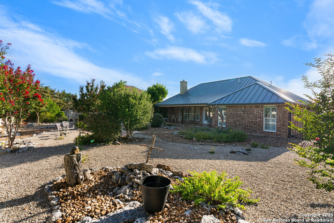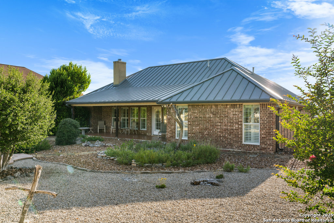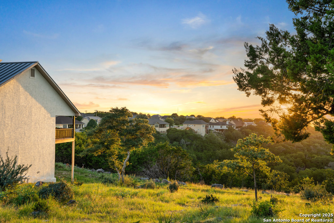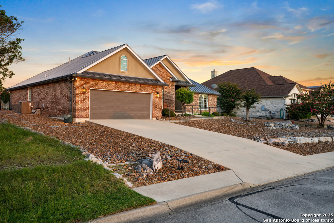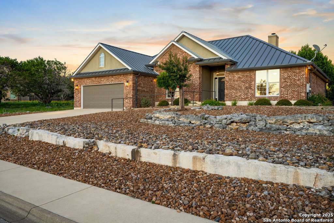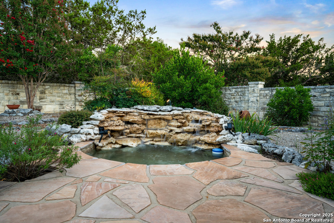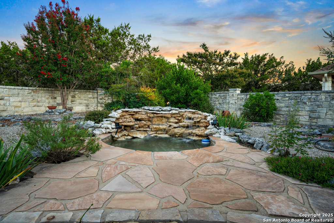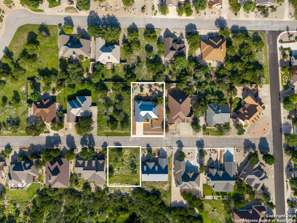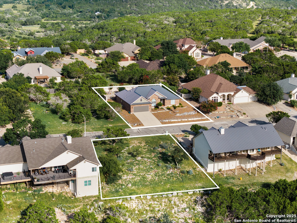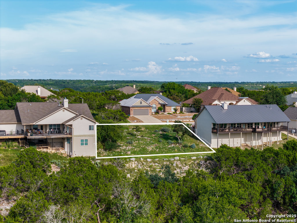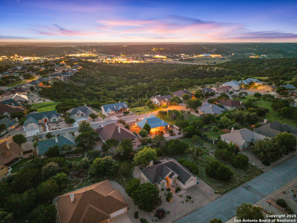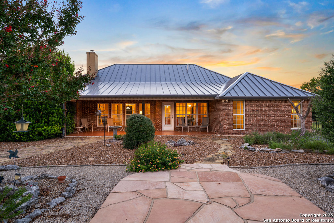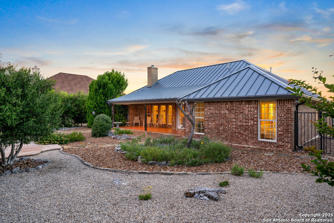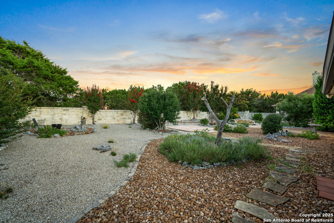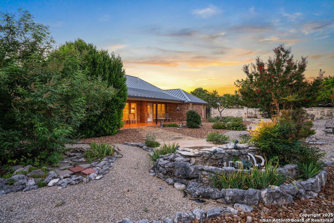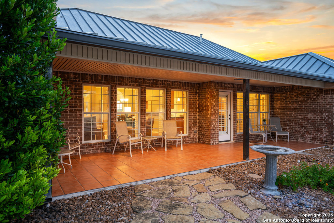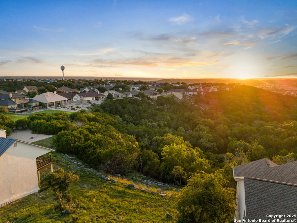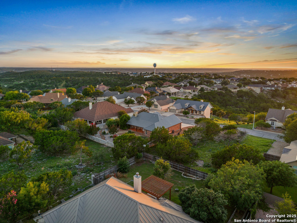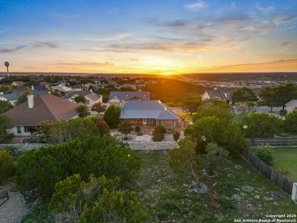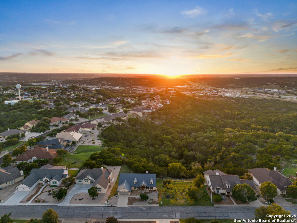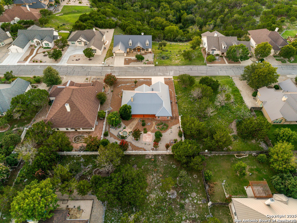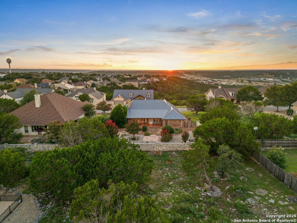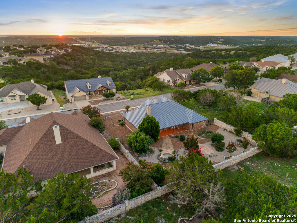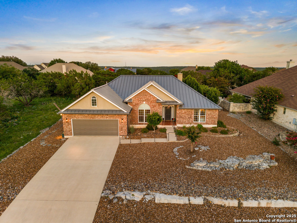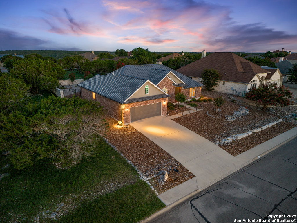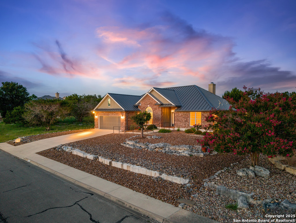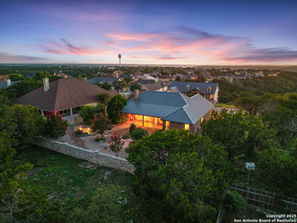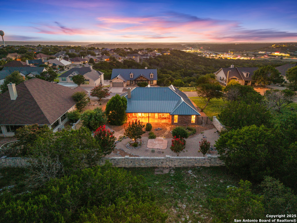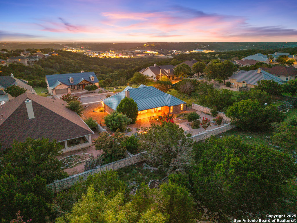Status
Market MatchUP
How this home compares to similar 3 bedroom homes in Kerrville- Price Comparison$78,994 higher
- Home Size14 sq. ft. larger
- Built in 2005Newer than 65% of homes in Kerrville
- Kerrville Snapshot• 157 active listings• 58% have 3 bedrooms• Typical 3 bedroom size: 2050 sq. ft.• Typical 3 bedroom price: $506,005
Description
WELCOME to this elegant Hill Country home in the desired Summit subdivision! The high elevation enhances the appeal of this gorgeous single story brick home, featuring a NEW COMPOSITION ROOF as of September 12, 2025. A low-maintenance river rock landscape, and spectacular views. Inside awaits a spacious Dining and Main living area providing a smooth flow to the kitchen, while Plantation shutters offer beauty and privacy throughout. The lovely limestone fireplace serves as a stunning focal point, while the new exterior and interior lighting define and illuminate the home's features. Custom wood cabinetry brings beauty and harmony to the living, kitchen, and bath areas. The kitchen's ample granite space, extensive cabinet storage, walk-in pantry, and dining area will surely please. New additions include a microwave, disposal, and faucet. The Main Suite and In-Suite Bath are spacious and grand, featuring dual vanities, two vast closets, a jet tub, and walk-in shower. Additionally, the home's two guest bedrooms offer expansive closets and a full guest Bath with travertine tile flooring. Step out to the back and discover a peaceful sanctuary in the covered outdoor living space, featuring a tiled patio and spectacular rock waterfall. A stunning stone wall also assures privacy. Don't forget the impressive 2-car garage, featuring a granite workspace, custom cabinetry, and low-maintenance epoxy flooring! After viewing this home, one will notice a pride of ownership in this well-maintained property. Good News! You can now make this beautiful home yours! I10 Highway is minutes away and San Antonio just a 45-minute drive.
MLS Listing ID
Listed By
Map
Estimated Monthly Payment
$5,124Loan Amount
$555,750This calculator is illustrative, but your unique situation will best be served by seeking out a purchase budget pre-approval from a reputable mortgage provider. Start My Mortgage Application can provide you an approval within 48hrs.
Home Facts
Bathroom
Kitchen
Appliances
- Solid Counter Tops
- Carbon Monoxide Detector
- Garage Door Opener
- Dishwasher
- Washer
- Smooth Cooktop
- Dryer
- Electric Water Heater
- Stove/Range
- Microwave Oven
- City Garbage service
- Smoke Alarm
- Refrigerator
- Custom Cabinets
- Disposal
- Ceiling Fans
Roof
- Metal
Levels
- One
Cooling
- One Central
Pool Features
- None
Window Features
- All Remain
Exterior Features
- Special Yard Lighting
- Other - See Remarks
- Sprinkler System
- Privacy Fence
- Stone/Masonry Fence
- Has Gutters
- Covered Patio
Fireplace Features
- Living Room
- One
Association Amenities
- None
Flooring
- Carpeting
- Other
- Laminate
Foundation Details
- Slab
Architectural Style
- One Story
- Traditional
- Texas Hill Country
Heating
- Central
