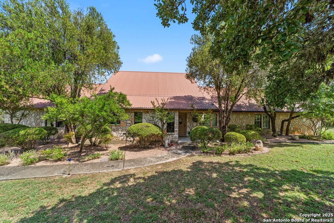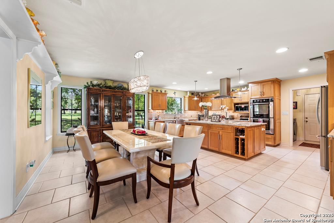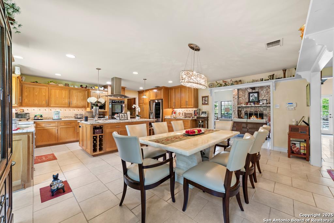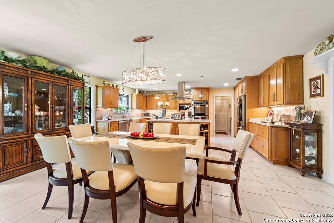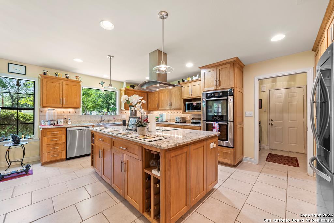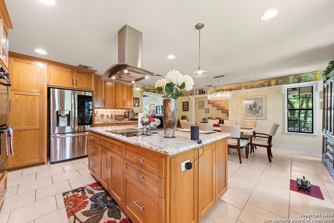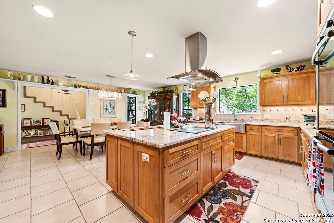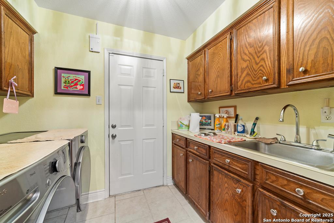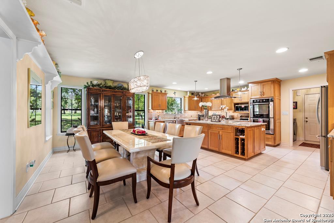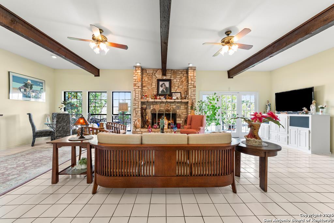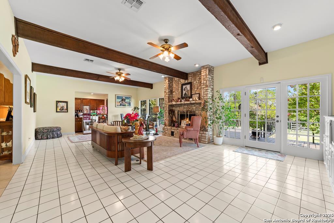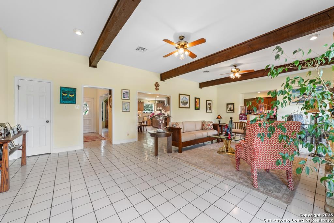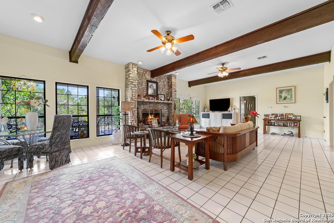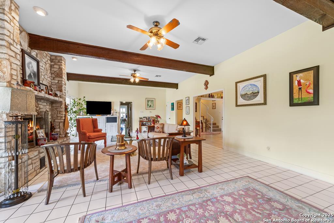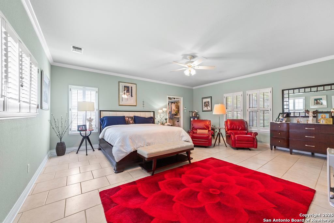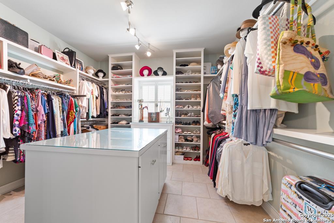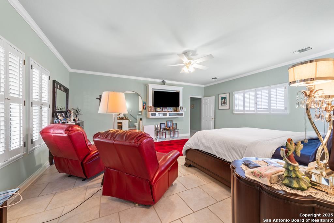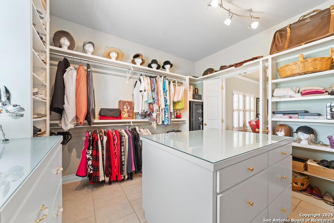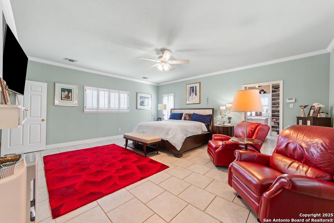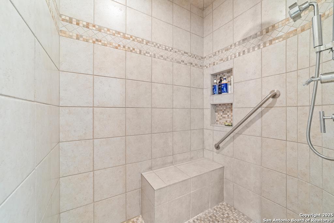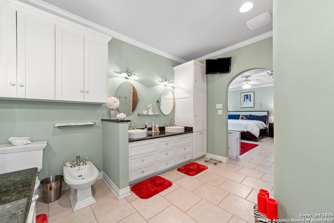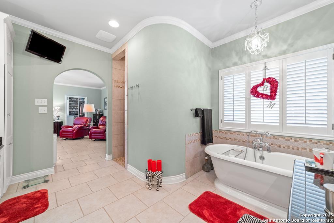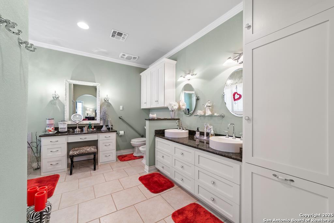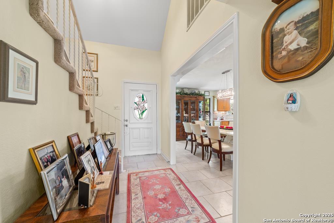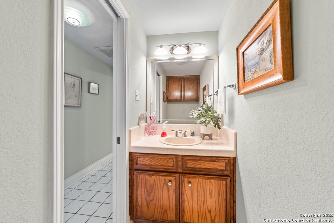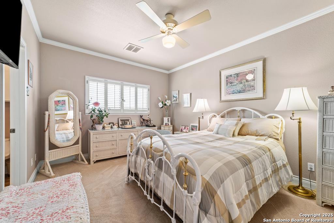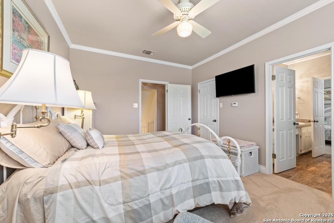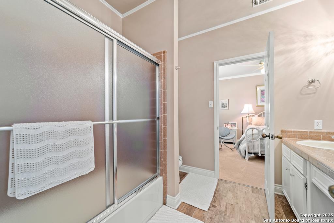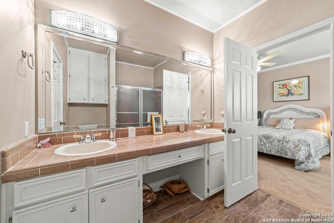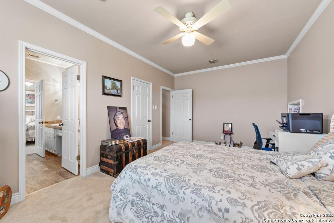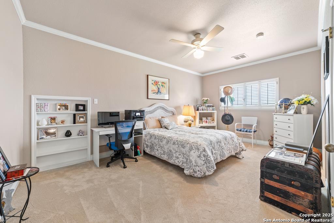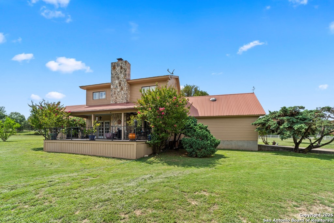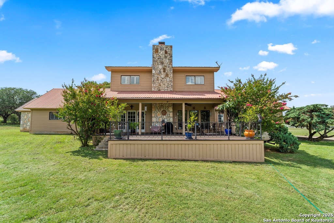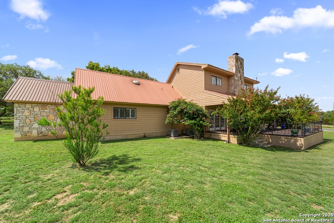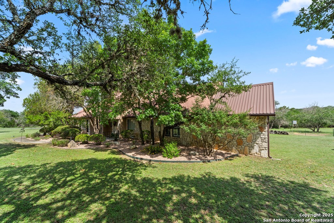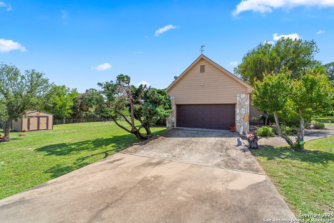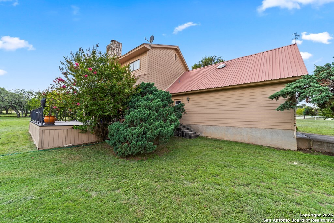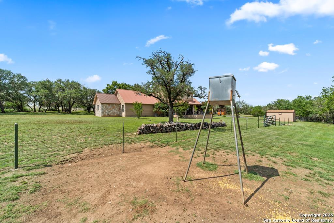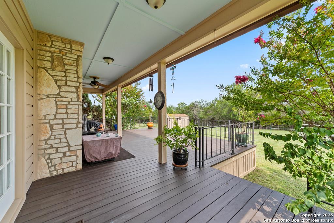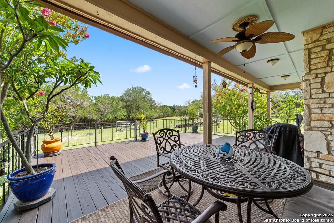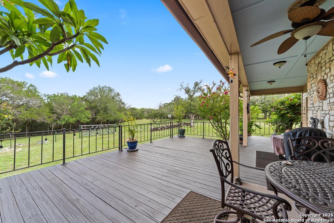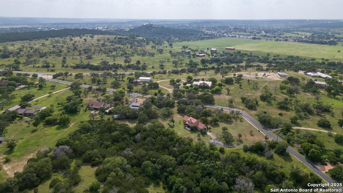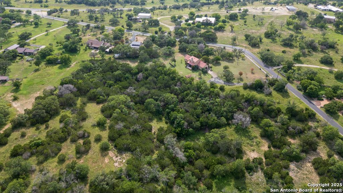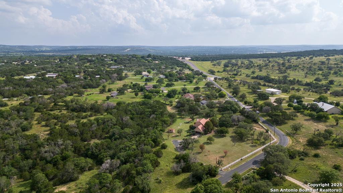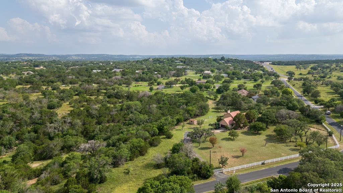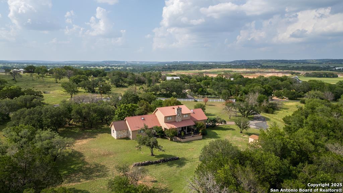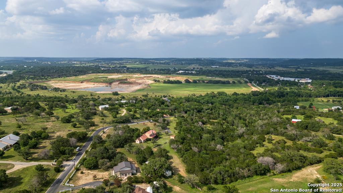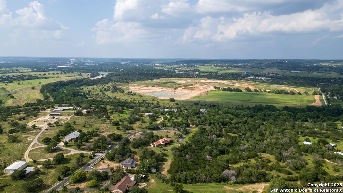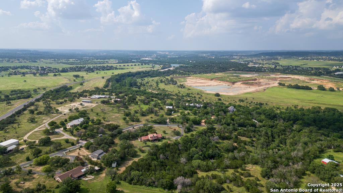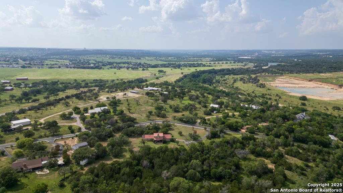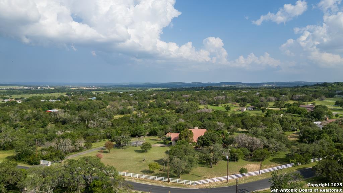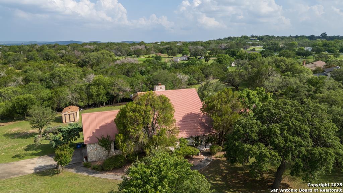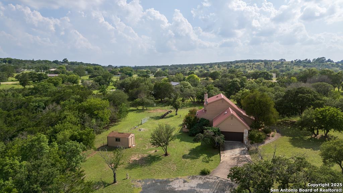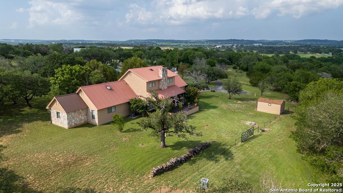Status
Market MatchUP
How this home compares to similar 3 bedroom homes in Kerrville- Price Comparison$242,994 higher
- Home Size772 sq. ft. larger
- Built in 1984Older than 68% of homes in Kerrville
- Kerrville Snapshot• 157 active listings• 58% have 3 bedrooms• Typical 3 bedroom size: 2050 sq. ft.• Typical 3 bedroom price: $506,005
Description
Discover the ultimate blend of luxury, comfort, and privacy with this great home, perfectly situated on 3.77 sprawling acres. Located just outside the city limits, this property offers an unparalleled living experience, complete with an electric gate entrance for security and exclusivity. Step inside to a meticulously designed interior where no detail has been overlooked. The heart of this home is its large kitchen, a culinary dream featuring high-end appliances, ample counter space, and custom cabinetry, ready to inspire your gourmet creations. Comfort is paramount, with a 3-zoned air conditioning system ensuring perfect climate control throughout the house, complemented by a state-of-the-art security system for complete peace of mind. Gather around the majestic fireplace a stunning focal point that promises warmth and ambiance on cooler evenings. Upstairs, a secret room adds an element of intrigue and a unique space. The spacious master suite is a true retreat, boasting a large master closet with built-in cabinets, offering exceptional organization and storage. Large back porch invites you to unwind and immerse yourself in nature and abundant wildlife viewing. Claim your oasis!
MLS Listing ID
Listed By
Map
Estimated Monthly Payment
$6,117Loan Amount
$711,550This calculator is illustrative, but your unique situation will best be served by seeking out a purchase budget pre-approval from a reputable mortgage provider. Start My Mortgage Application can provide you an approval within 48hrs.
Home Facts
Bathroom
Kitchen
Appliances
- Washer Connection
- Refrigerator
- Built-In Oven
- Dryer Connection
- Cook Top
- Dishwasher
- Ceiling Fans
Roof
- Metal
Levels
- Two
Cooling
- One Central
- Zoned
Pool Features
- None
Window Features
- None Remain
Fireplace Features
- Wood Burning
- One
- Living Room
Association Amenities
- None
Flooring
- Carpeting
- Ceramic Tile
Foundation Details
- Slab
Architectural Style
- Two Story
Heating
- Central
- Zoned
