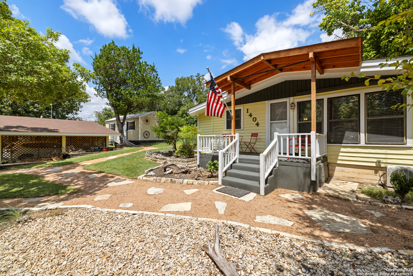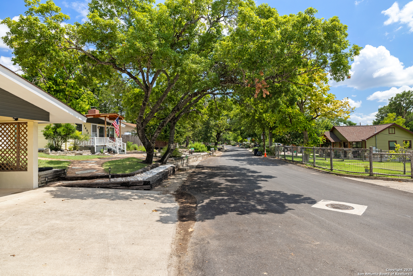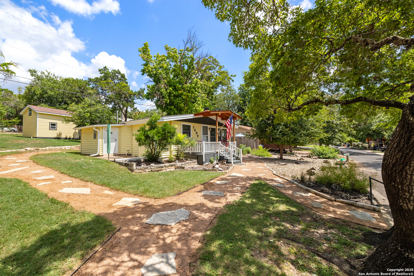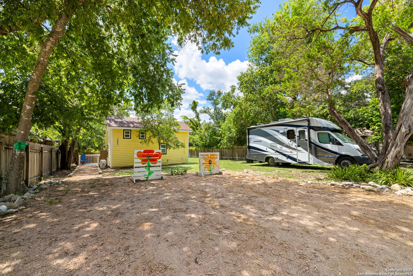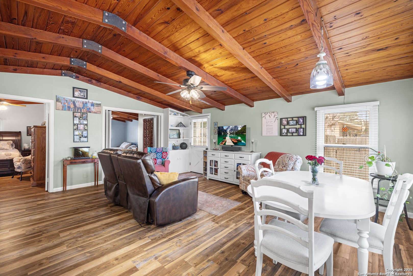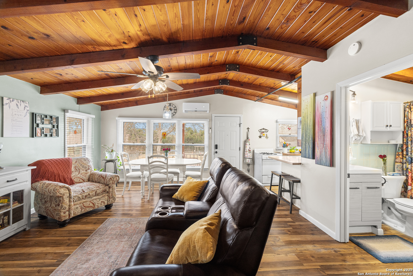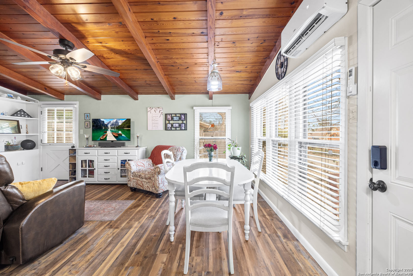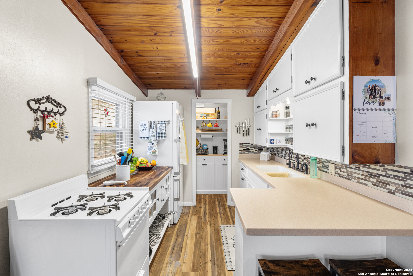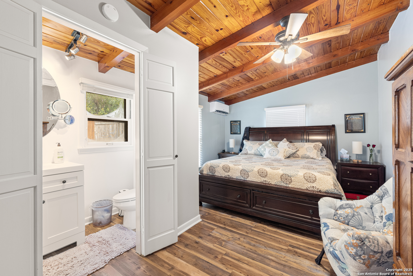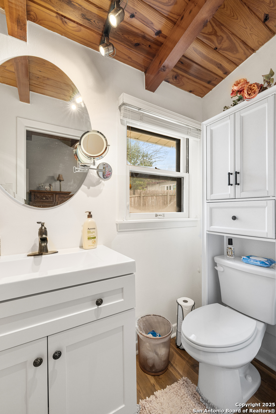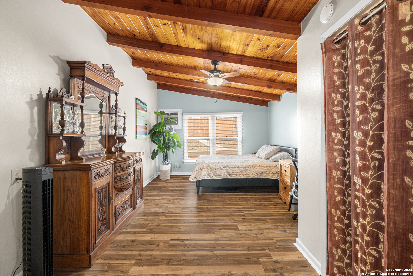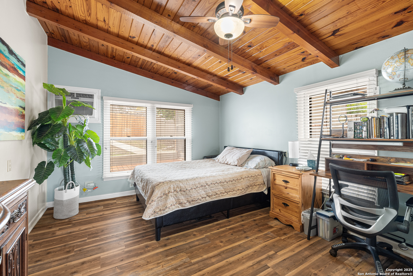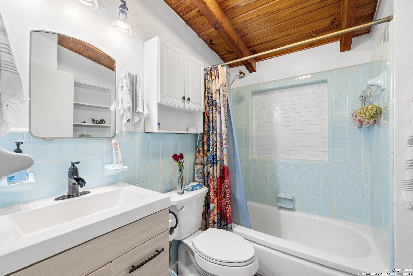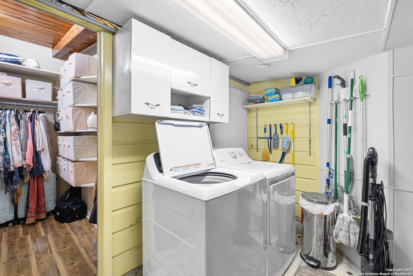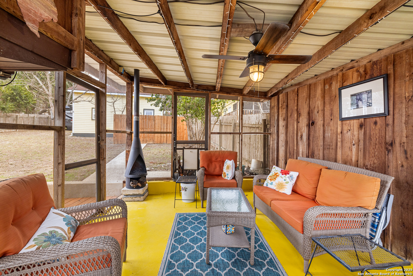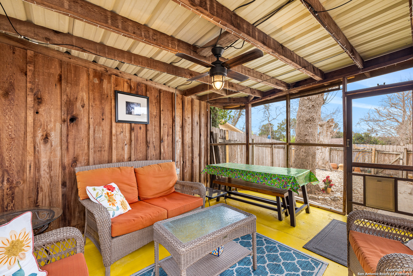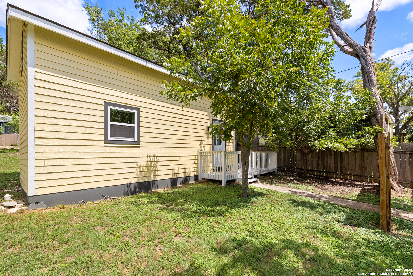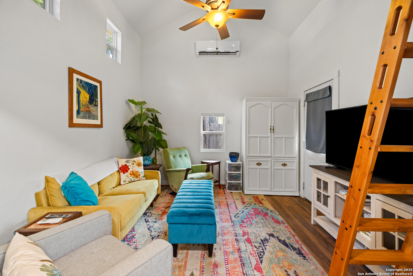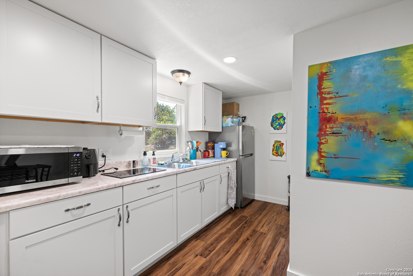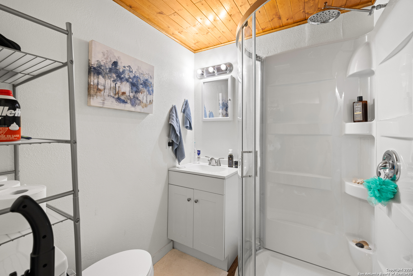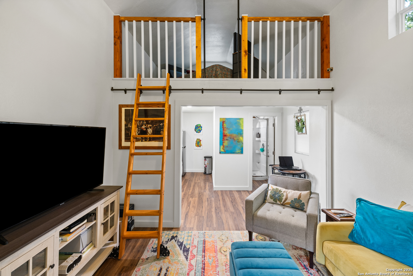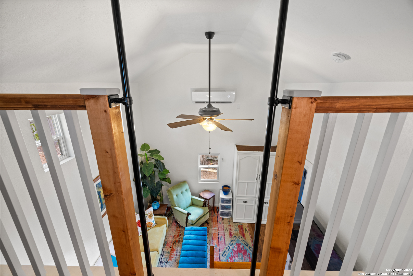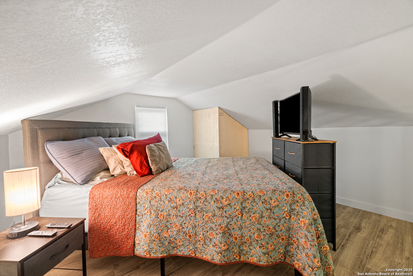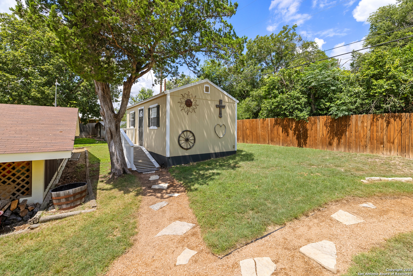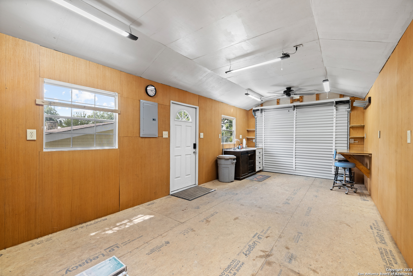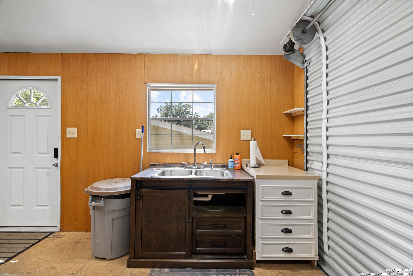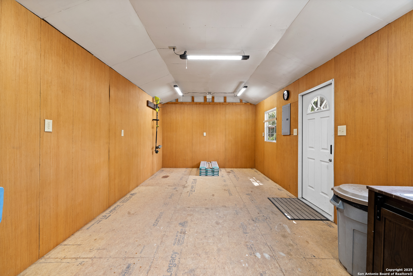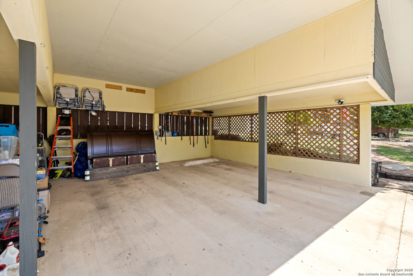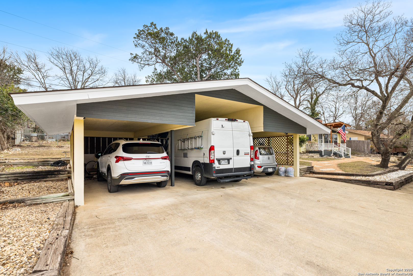Status
Market MatchUP
How this home compares to similar 2 bedroom homes in Kerrville- Price Comparison$33,598 higher
- Home Size295 sq. ft. smaller
- Built in 1975Older than 80% of homes in Kerrville
- Kerrville Snapshot• 157 active listings• 15% have 2 bedrooms• Typical 2 bedroom size: 1485 sq. ft.• Typical 2 bedroom price: $356,401
Description
Nestled in the desirable Methodist Encampment community of Kerrville, this charming and extremely well maintained and updated 2 bedroom, 1.5 bath cottage offers a warm blend of character and comfort. The main house, tiny home, workshop and 3 car carport all span over 3 lots totaling .346 acres. When you step inside you will be welcomed by rich hardwood ceilings that add timeless appeal to the well thought-out, open floor plan. The kitchen features Corian counters, RO water, gas stove, refrigerator with a roomy walk-in pantry. The high ceilings in the living-room allows for an abundance of natural light with low utility bills due to the storm windows. The Tiny Home located on the second lot & has it's own street name and number, driveway, 1 bedroom loft, 1 bath, living-room and kitchenet. Next we have a workshop/art studio with insulation, electricity, sink and ceiling fan. The moment you walk up to the front door, you will be able to feel the detail and perfection put into the updating of this beautiful home.
MLS Listing ID
Listed By
Map
Estimated Monthly Payment
$3,218Loan Amount
$370,500This calculator is illustrative, but your unique situation will best be served by seeking out a purchase budget pre-approval from a reputable mortgage provider. Start My Mortgage Application can provide you an approval within 48hrs.
Home Facts
Bathroom
Kitchen
Appliances
- Private Garbage Service
- Washer Connection
- Refrigerator
- Dryer Connection
- Stove/Range
- Chandelier
- Smoke Alarm
- Electric Water Heater
- Carbon Monoxide Detector
- Ceiling Fans
- Gas Cooking
- Solid Counter Tops
Roof
- Composition
Levels
- One
Cooling
- 3+ Window/Wall
Pool Features
- None
Window Features
- All Remain
Other Structures
- Workshop
- Guest House
Exterior Features
- Workshop
- Detached Quarters
- Mature Trees
- Deck/Balcony
- Additional Dwelling
- Privacy Fence
- Covered Patio
- Patio Slab
- Storage Building/Shed
- Storm Windows
Fireplace Features
- Not Applicable
Association Amenities
- None
Flooring
- Vinyl
Architectural Style
- Texas Hill Country
- One Story
Heating
- Window Unit
