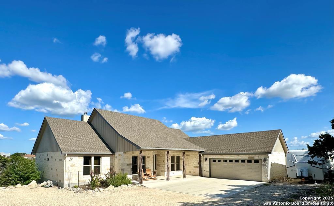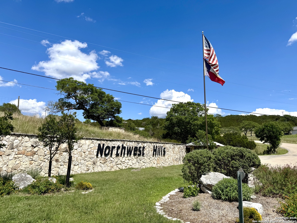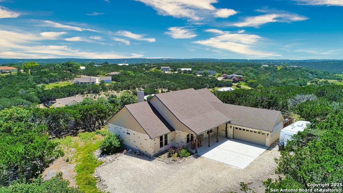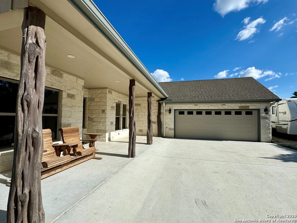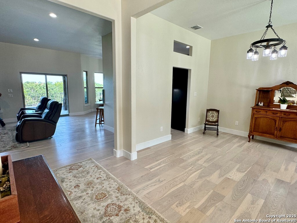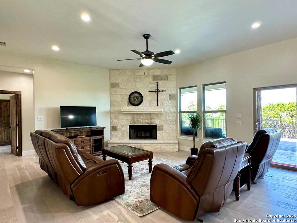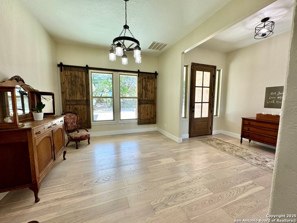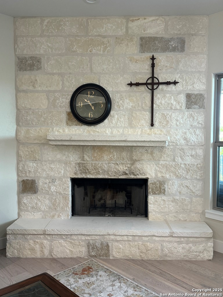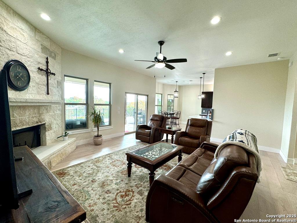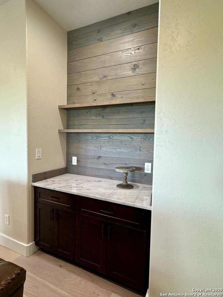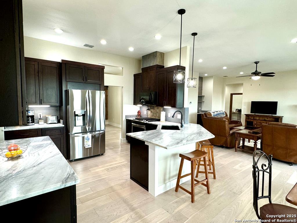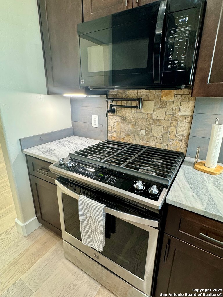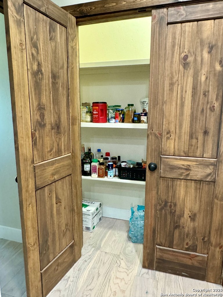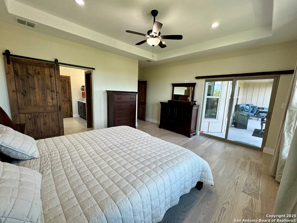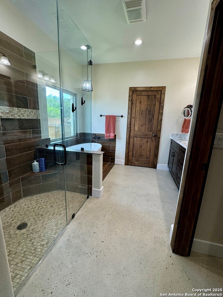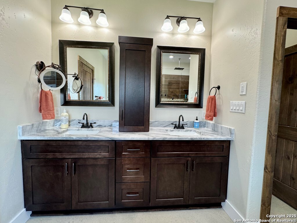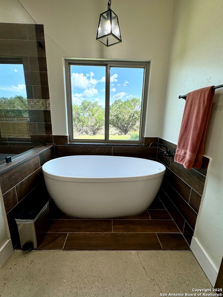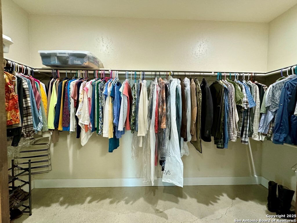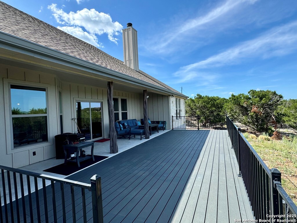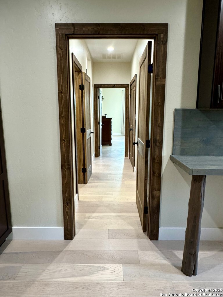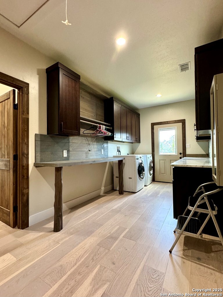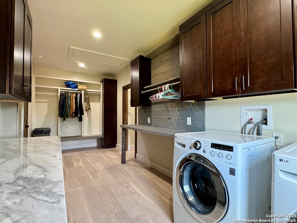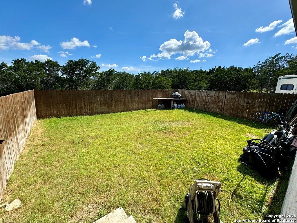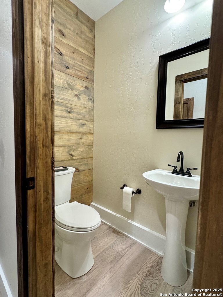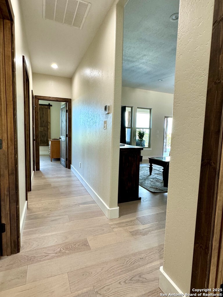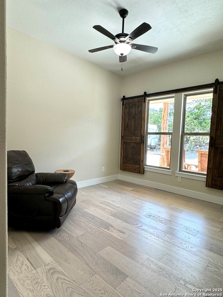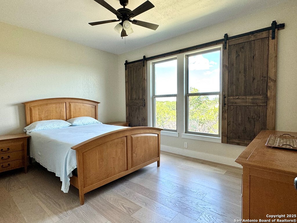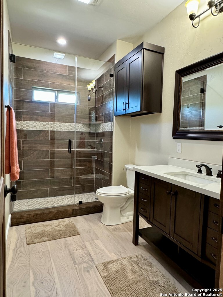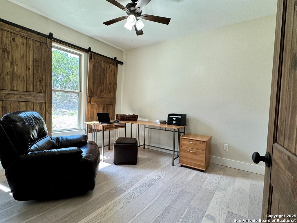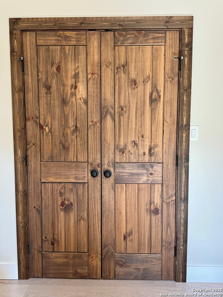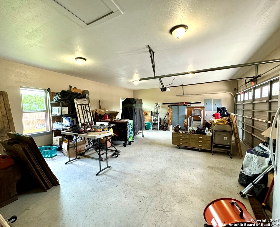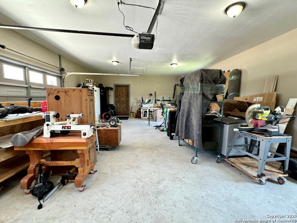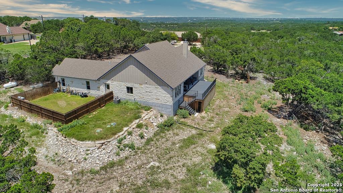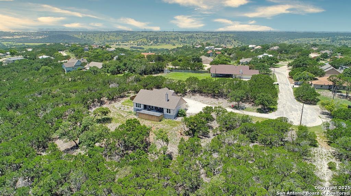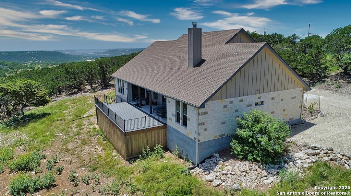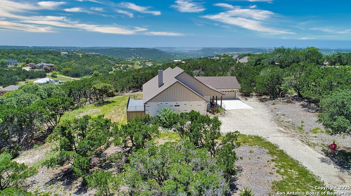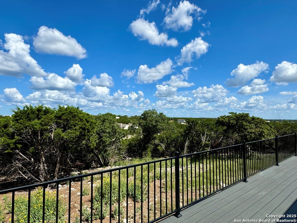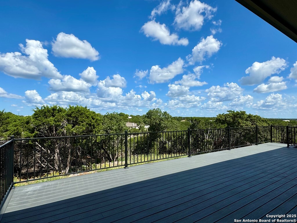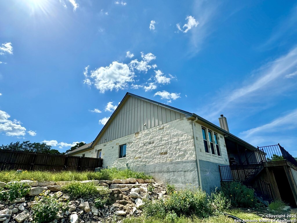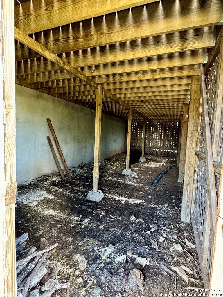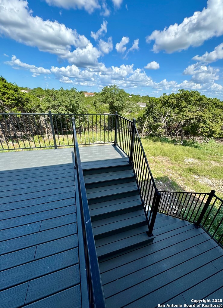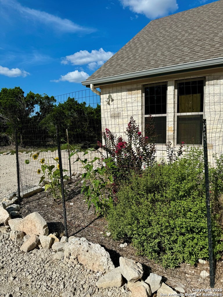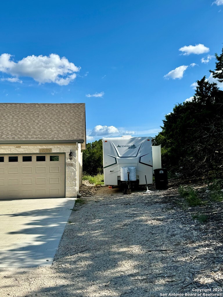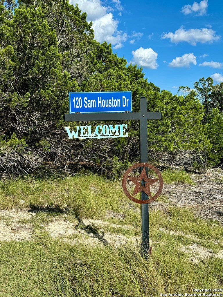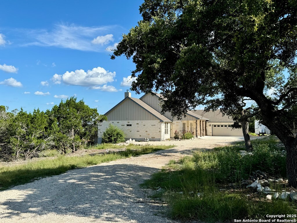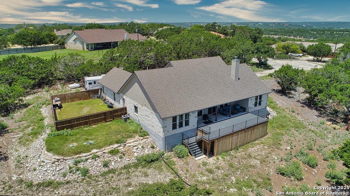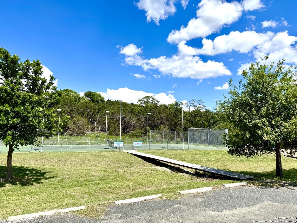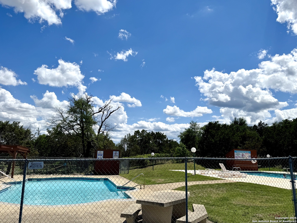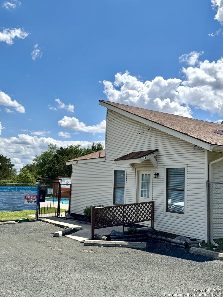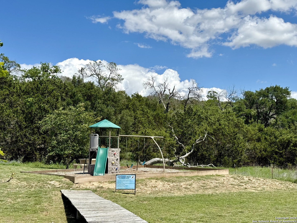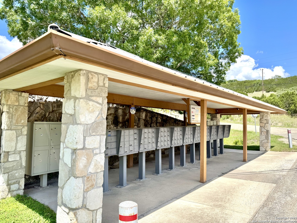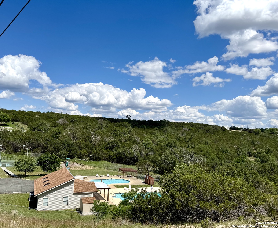Status
Market MatchUP
How this home compares to similar 4 bedroom homes in Kerrville- Price Comparison$112,021 lower
- Home Size448 sq. ft. smaller
- Built in 2021Newer than 84% of homes in Kerrville
- Kerrville Snapshot• 157 active listings• 19% have 4 bedrooms• Typical 4 bedroom size: 3097 sq. ft.• Typical 4 bedroom price: $837,020
Description
Wonderful privacy is found in this quality-built 4 bedroom, 2 and 1/2 bath home. This cul-de-sac property boasts amazing views and $30,000 of improvements. Recently installed engineered wood flooring, a new stainless steel refrigerator, and updated interior paint make this home truly move-in ready. 3 air conditioning zones keep the energy bills manageable and circulating hot water shows the attention to details that add to your comfort. Bar seating, pantry storage, coffee bar, and gas cooking elevate your kitchen experience. The split floor plan gives you and your guests privacy while the large, circular floor plan in the main area makes entertaining a breeze. In addition, there is a beautiful rock wood-burning fireplace in the living room. Enjoy the views from the expansive low-maintenance composite back deck, accessible from both the living room and the primary bedroom. An enclosed area underneath is conducive to storage. The yard is xeriscaped except for a privacy fenced area. The 2-car garage is oversized and extended driveway has additional parking with enough room for your RV. Neighborhood amenities include tennis court & swimming pool. Transferrable home warranty in place.
MLS Listing ID
Listed By
Map
Estimated Monthly Payment
$6,030Loan Amount
$688,750This calculator is illustrative, but your unique situation will best be served by seeking out a purchase budget pre-approval from a reputable mortgage provider. Start My Mortgage Application can provide you an approval within 48hrs.
Home Facts
Bathroom
Kitchen
Appliances
- Private Garbage Service
- Washer Connection
- Refrigerator
- Dryer Connection
- Stove/Range
- Electric Water Heater
- Microwave Oven
- Ceiling Fans
- Gas Cooking
- Garage Door Opener
- Disposal
- Water Softener (owned)
- Solid Counter Tops
- Dishwasher
Roof
- Composition
Levels
- One
Cooling
- One Central
- Zoned
Pool Features
- None
Window Features
- All Remain
Exterior Features
- Double Pane Windows
- Mature Trees
- Deck/Balcony
- Has Gutters
- Partial Fence
- Privacy Fence
Fireplace Features
- Living Room
- Wood Burning
Association Amenities
- Tennis
- Park/Playground
- Pool
Flooring
- Wood
Foundation Details
- Slab
Architectural Style
- Texas Hill Country
- One Story
Heating
- 1 Unit
- Central
- Zoned
