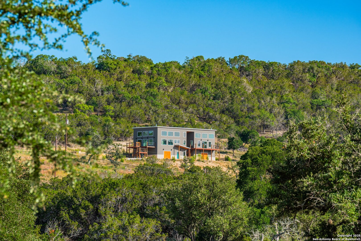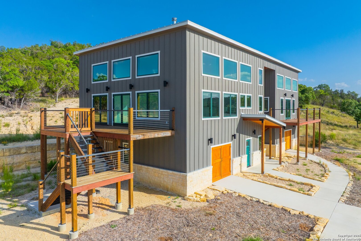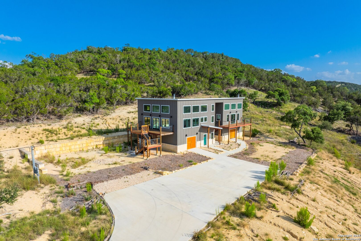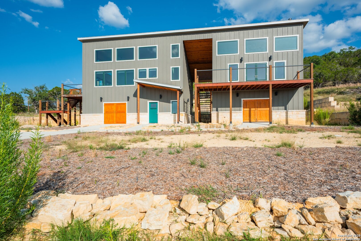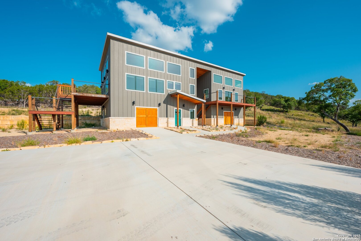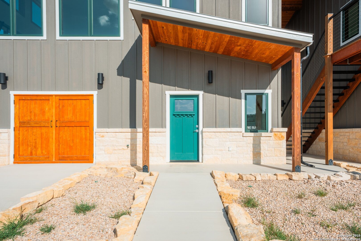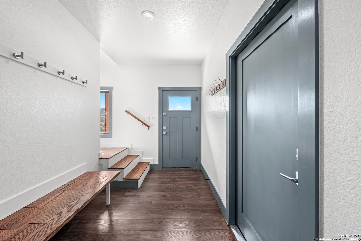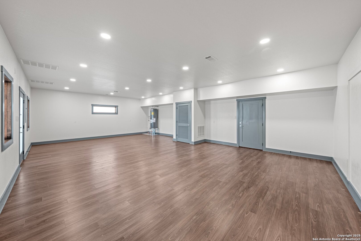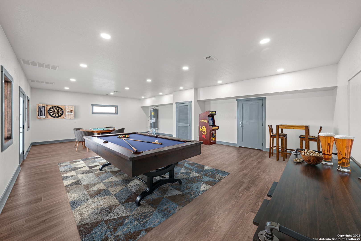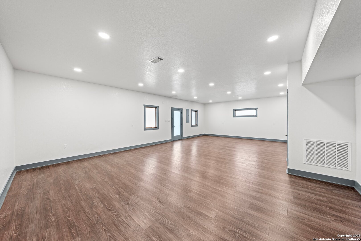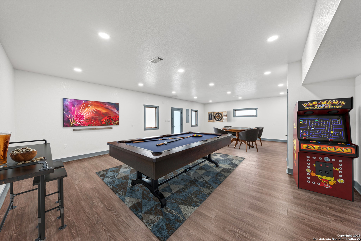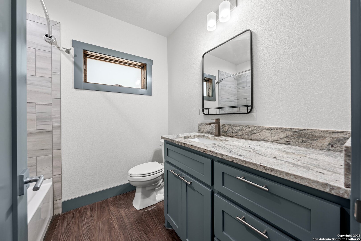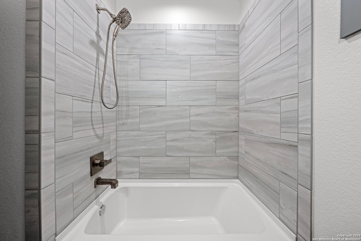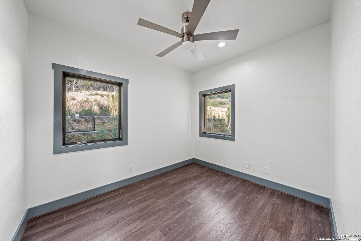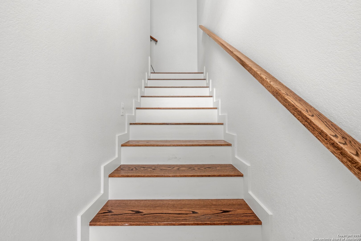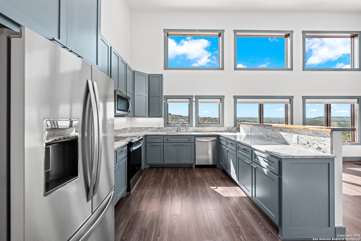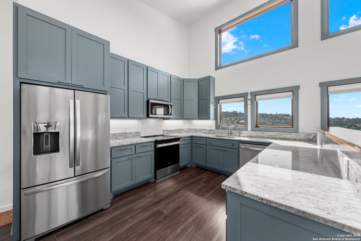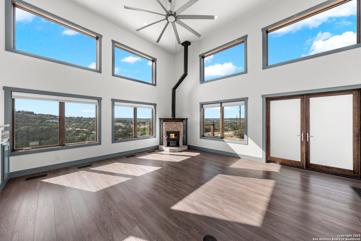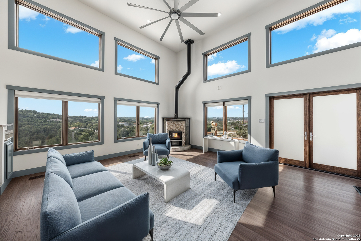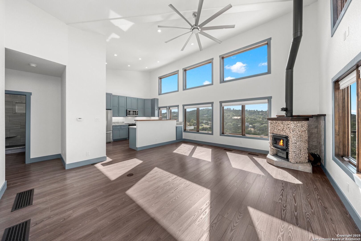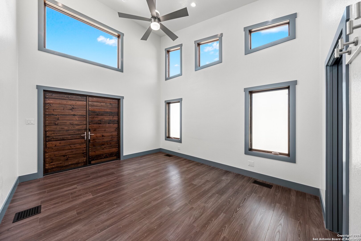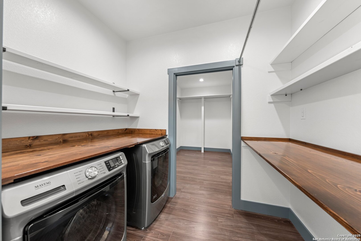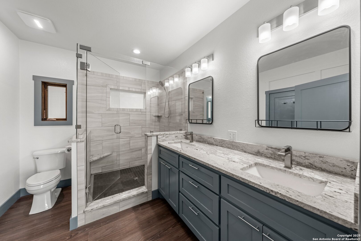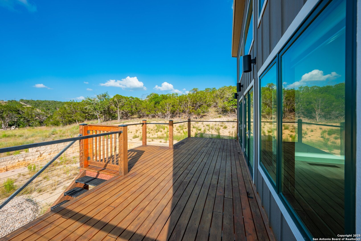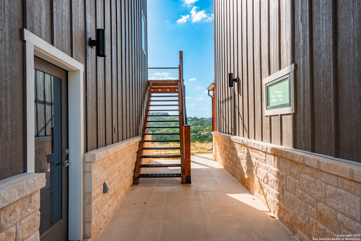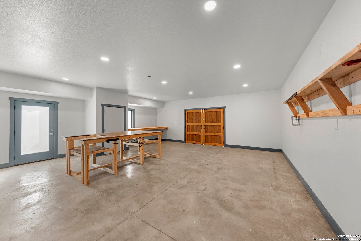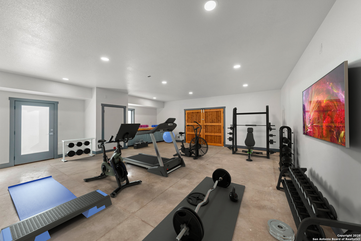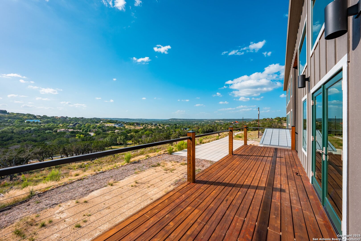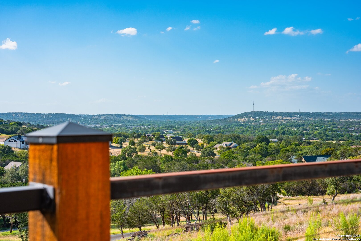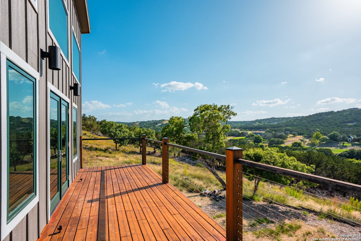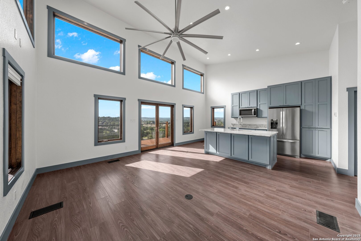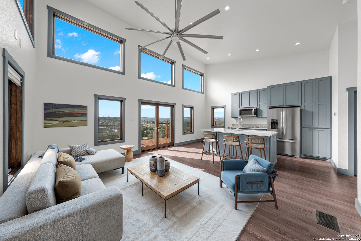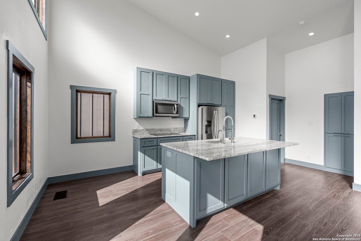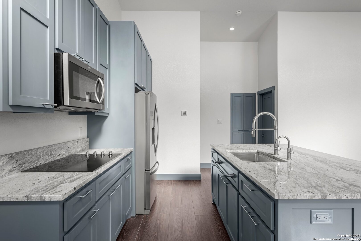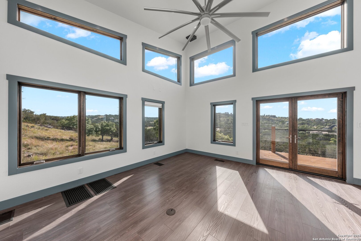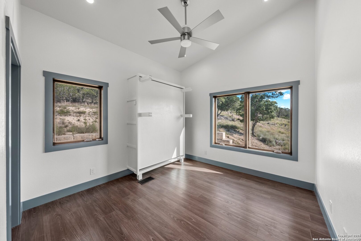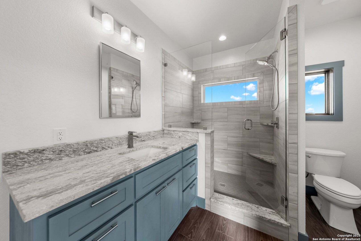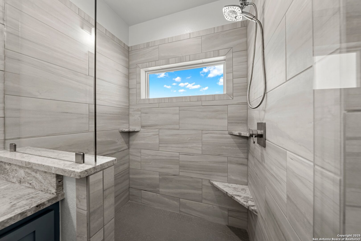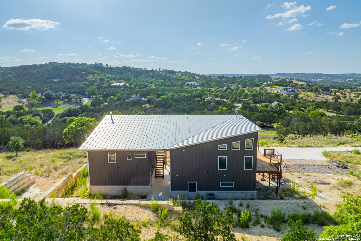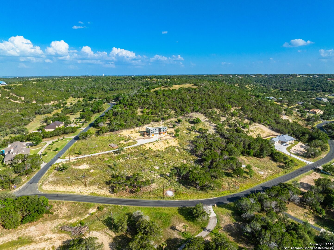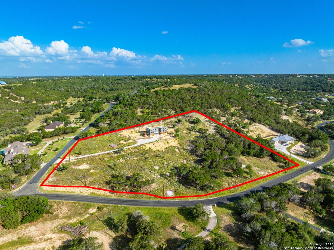Status
Market MatchUP
How this home compares to similar 3 bedroom homes in Kerrville- Price Comparison$393,894 higher
- Home Size978 sq. ft. larger
- Built in 2022Newer than 85% of homes in Kerrville
- Kerrville Snapshot• 157 active listings• 58% have 3 bedrooms• Typical 3 bedroom size: 2050 sq. ft.• Typical 3 bedroom price: $506,005
Description
PLAY FROM HOME, WORK FROM HOME AND TRULY LIVE FROM HOME!! This thoughtfully designed 2022 custom-built home sits on 6.02 scenic acres in the Texas Hill Country and offers incredible flexibility for modern living. The main home features 2 bedrooms, 2 bathrooms, an open-concept layout with abundant natural light, a stylish kitchen with updated appliances, oversized walk-in pantry, and a striking wood-burning stove set in a gabion-style stone hearth. A spacious multipurpose room has all the flexibility in the room to act a media room, a large game room, a huge personal gym, a hobby room (beer crafting, coffee bean roasting, gun/rifle milling, etc...). The room can also be modified into an additional bedroom. The attached private guest suite includes 1 bedroom, 1 bathroom, a full kitchen, its own HVAC, and a separate entrance-perfect for guests, rentals, or multigenerational living. This suite also has it's own multi-use room on the first floor - so whatever you don't do on the other side, you can do on this side! Both kitchens feature reverse osmosis systems, and the home includes ample built-in storage and water softener hookups. Enjoy panoramic views, a peaceful tree-lined neighborhood, and nearby access to HEB and Peterson Medical Facilities. This property seamlessly blends modern design, functionality, and natural charm for families, remote workers, and creatives alike. So whether you're hosting guests, running a business from home, or just seeking peace - this home delivers!
MLS Listing ID
Listed By
Map
Estimated Monthly Payment
$7,619Loan Amount
$854,905This calculator is illustrative, but your unique situation will best be served by seeking out a purchase budget pre-approval from a reputable mortgage provider. Start My Mortgage Application can provide you an approval within 48hrs.
Home Facts
Bathroom
Kitchen
Appliances
- Washer Connection
- Stove/Range
- Washer
- Refrigerator
- Dryer Connection
- Dryer
- Dishwasher
- Ceiling Fans
Roof
- Metal
Levels
- Two
Cooling
- Two Central
Pool Features
- None
Window Features
- All Remain
Fireplace Features
- Not Applicable
Association Amenities
- Controlled Access
Flooring
- Vinyl
Foundation Details
- Slab
Architectural Style
- Contemporary
- Two Story
Heating
- Central
