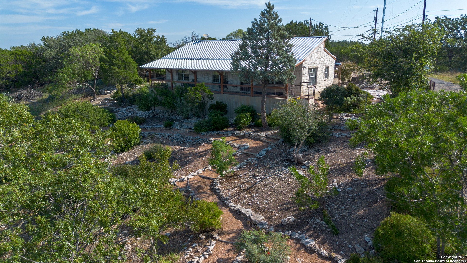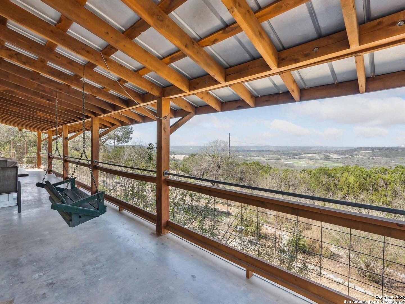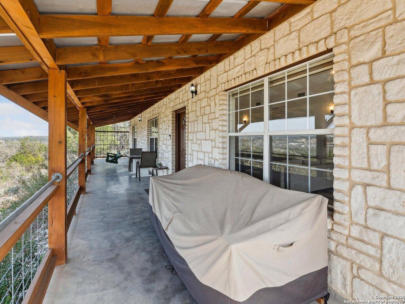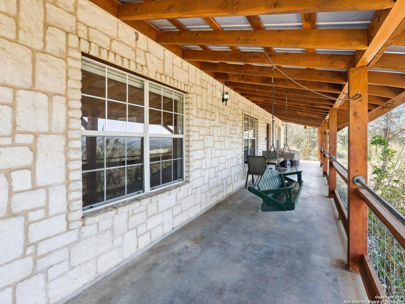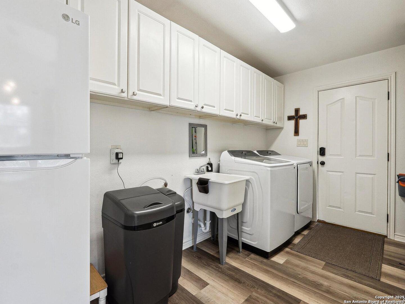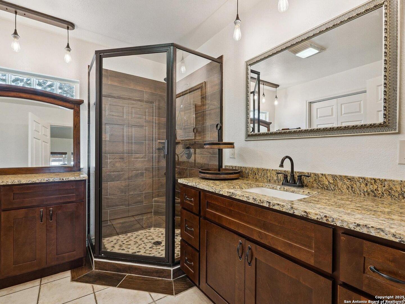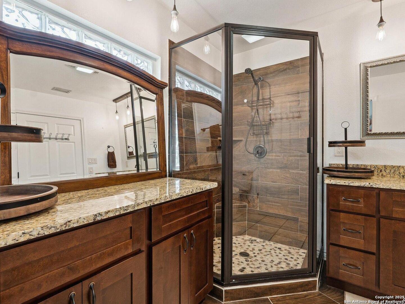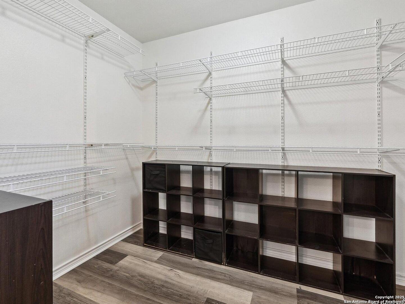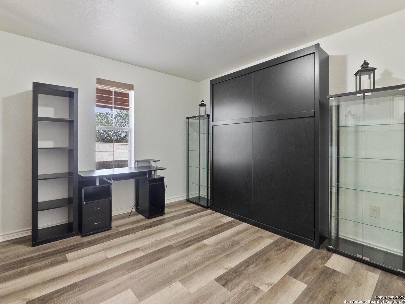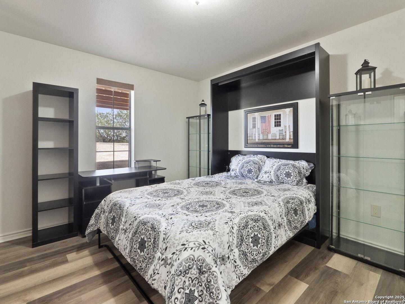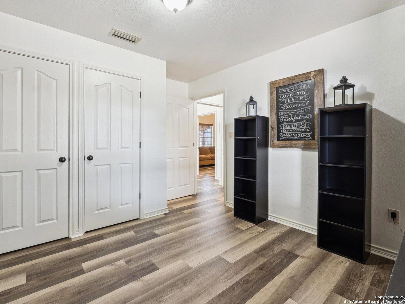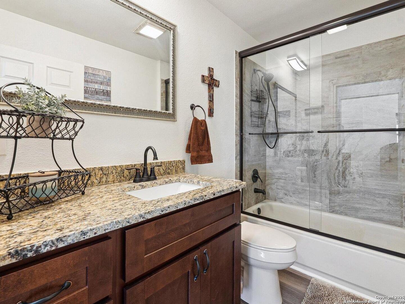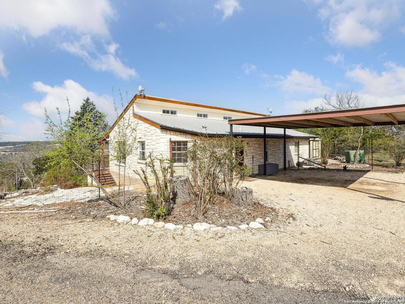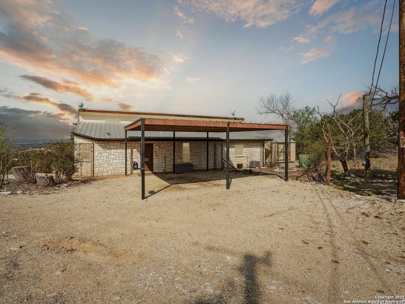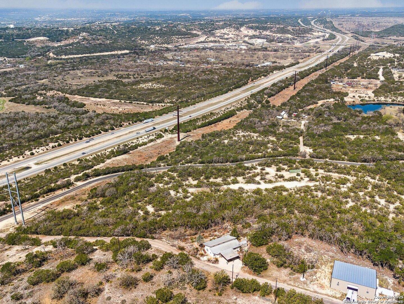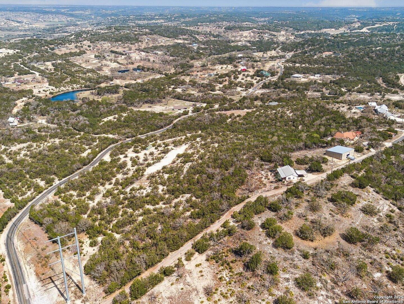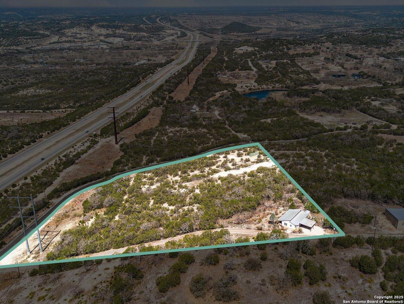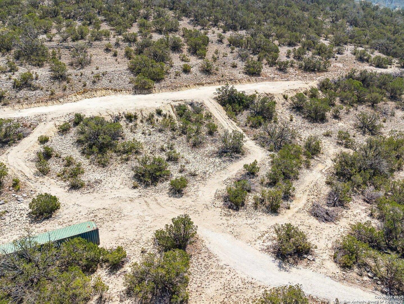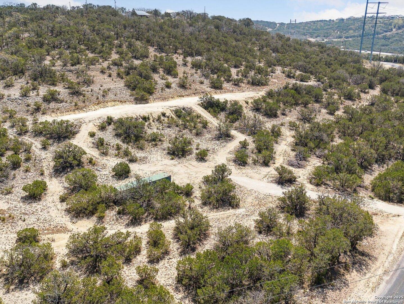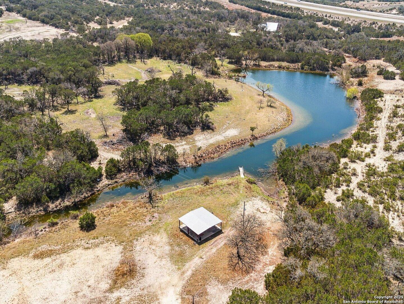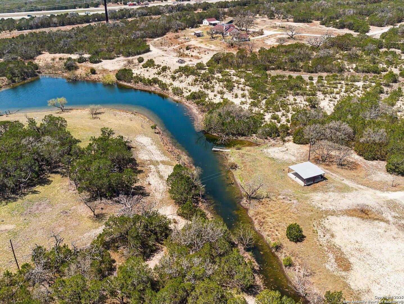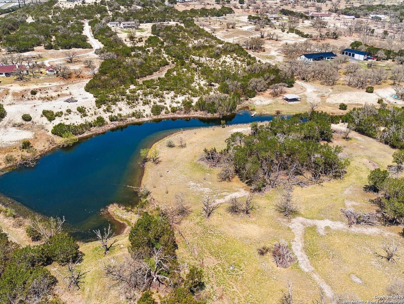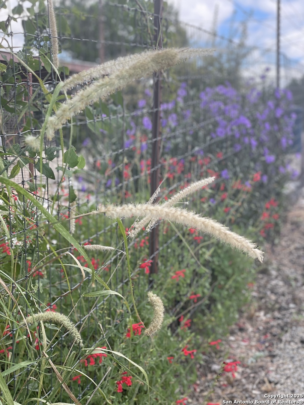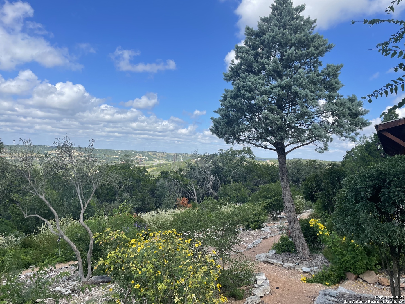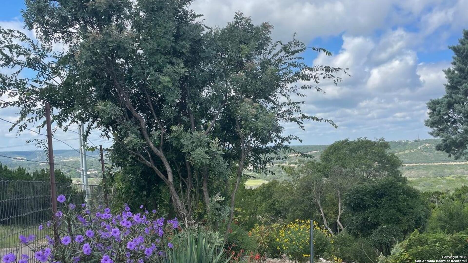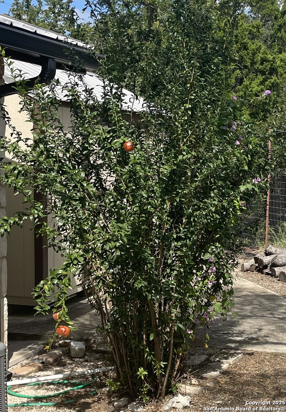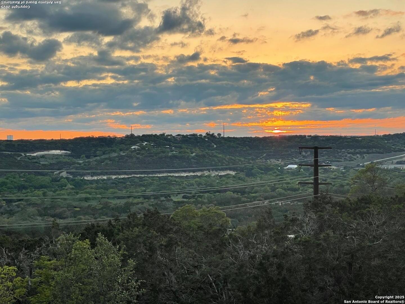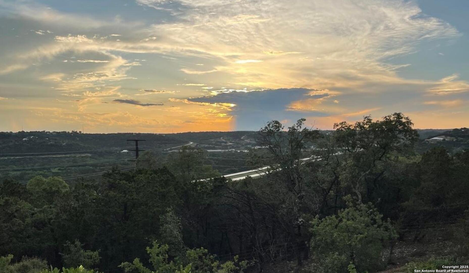Status
Market MatchUP
How this home compares to similar 2 bedroom homes in Kerrville- Price Comparison$233,598 higher
- Home Size44 sq. ft. larger
- Built in 1999Newer than 58% of homes in Kerrville
- Kerrville Snapshot• 157 active listings• 15% have 2 bedrooms• Typical 2 bedroom size: 1485 sq. ft.• Typical 2 bedroom price: $356,401
Description
Enjoy watching the sunset every night from the large covered deck of this beautiful rock home located atop a hill with incredible westward-facing views of the Texas Hill Country. Along with impeccable views, this home just had a NEW ROOF added recently. Located off of a private road with an additional gated access to the lower property from the main road. This stunning remodeled home offers the perfect blend of modern living and rustic charm, just 1.5 miles west of the Kerrville Cross. Nestled on 10 wooded acres with fenced terraced garden/park area boasting dozens of flower varieties and abundant wildlife, you will forget you are less than 2 miles to the town of Kerrville with easy access to I-10 and Hwy 16. This gem offers high ceilings in living room and main bedroom with ceiling fans for added comfort, plus a Queen Murphy Bed in guest room, and solid wood doors throughout. All kitchen appliances plus washer/dryer, 2 refrigerator/freezers, & water softener are included. With a large utility room, granite countertops in the kitchen and bathrooms, durable laminate flooring throughout, and tile flooring in the main bathroom, maintenance is a breeze. Custom roller shades grace the windows, in-wall spray foam insulation provides energy efficiency, and a brand new home generator with outlet connection and extra 275 gallon water tank provides peace of mind if ever needed. The excellent well water service is provided & monitored by the Saddle Mountain Water Cooperative, and owners recently installed a new water pump, and pump saver. Additional features that will convey are the ring doorbell cameras, portable fireplace console, furnishings if the buyer would like & decor. With its metal roof & single-story layout, this 1,529 sq ft, 2 bedroom, 2 bathroom residence exudes durability, accessibility, and convenience. Along with the new roof, an attached 2-car carport and newly built custom storage shed are located next to the home, with 40' shipping container on lower portion of property for all your storage needs. There is also a large graded area just waiting for your new barn, shop, or additional home(s) to be built! You'll fall in love with this property located within peaceful Kerrville Country Estates. In addition to living in this wonderful community, you will have access to the neighborhood's private lake and covered picnic area which offers plenty of room to entertain and explore. Whether you're watching wildlife, enjoying the views, or making use of the mature trees for shade, this home is perfect for country living close to town. Don't miss out on this one-of-a-kind property! Schedule a viewing and make this dream home yours.
MLS Listing ID
Listed By
Map
Estimated Monthly Payment
$4,788Loan Amount
$560,500This calculator is illustrative, but your unique situation will best be served by seeking out a purchase budget pre-approval from a reputable mortgage provider. Start My Mortgage Application can provide you an approval within 48hrs.
Home Facts
Bathroom
Kitchen
Appliances
- Washer Connection
- Dryer Connection
- Disposal
- Electric Water Heater
- Water Softener (owned)
- Dryer
- Private Garbage Service
- Stove/Range
- Washer
- Refrigerator
- Microwave Oven
- Dishwasher
- Ceiling Fans
Roof
- Metal
Levels
- One
Cooling
- One Central
Pool Features
- None
Window Features
- All Remain
Fireplace Features
- Not Applicable
Association Amenities
- Lake/River Park
Flooring
- Laminate
- Ceramic Tile
Foundation Details
- Slab
Architectural Style
- One Story
Heating
- Central
