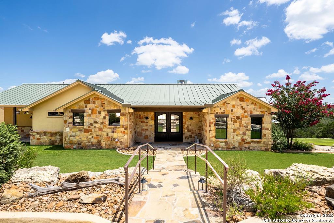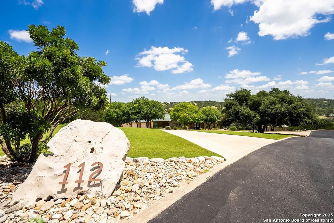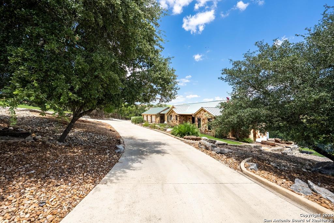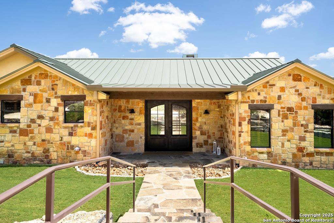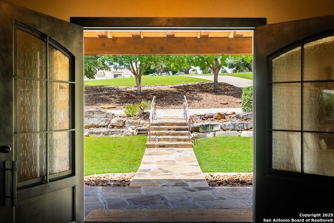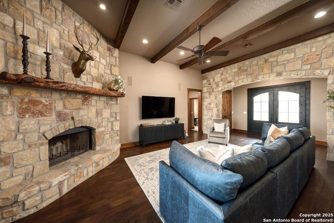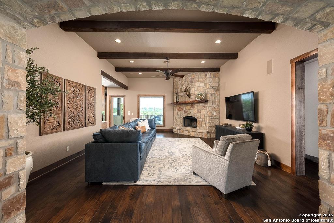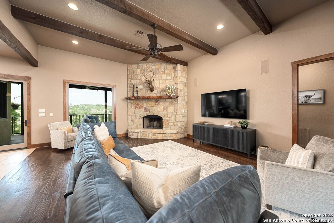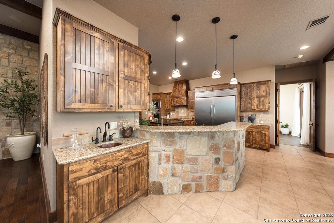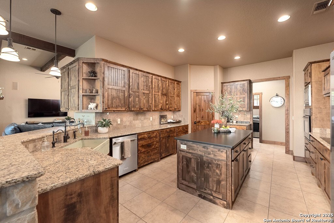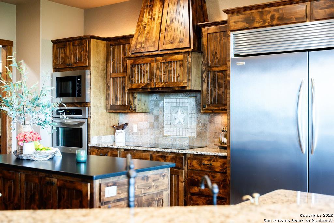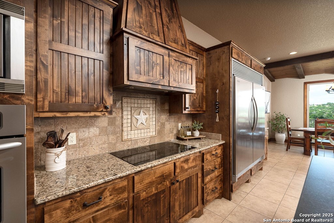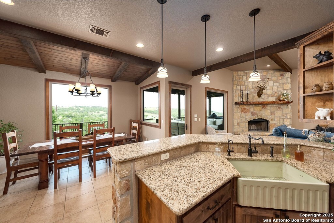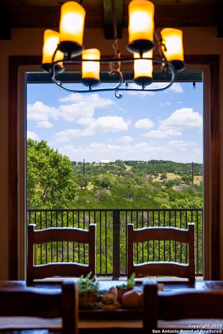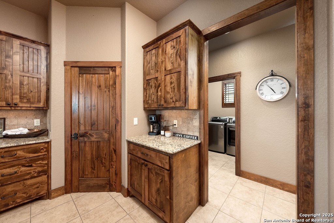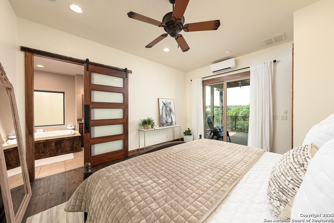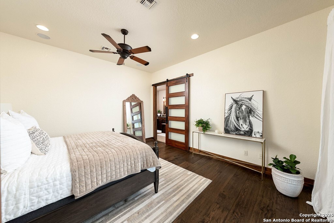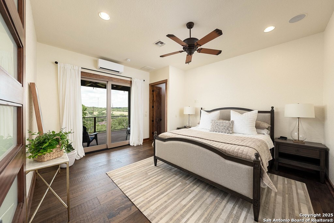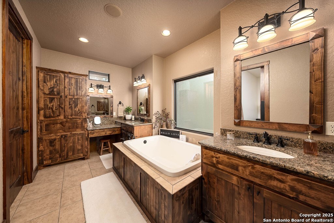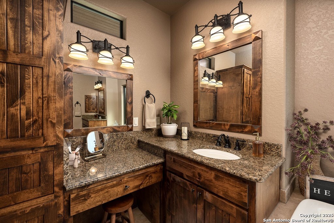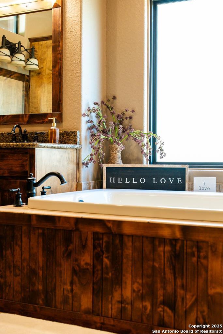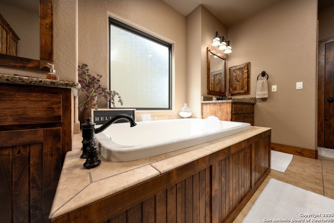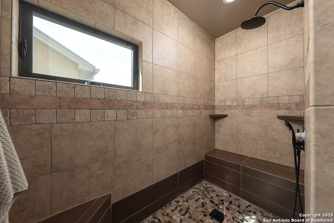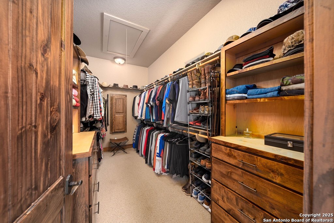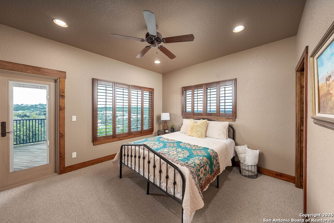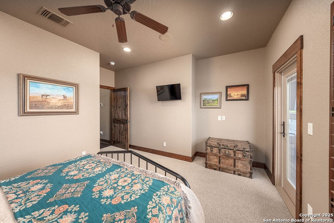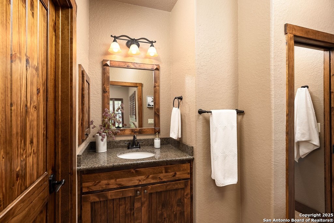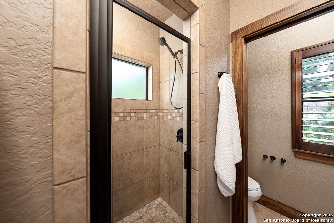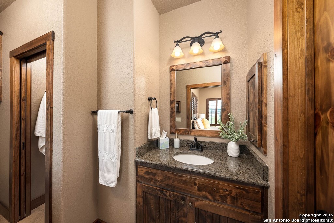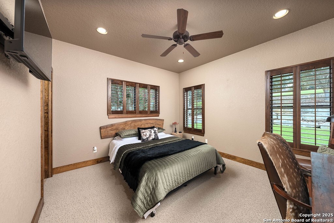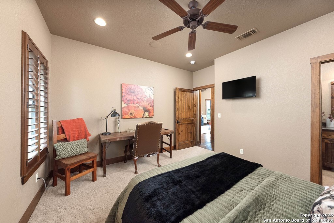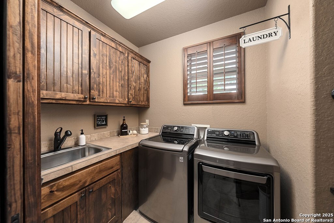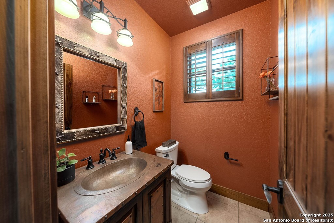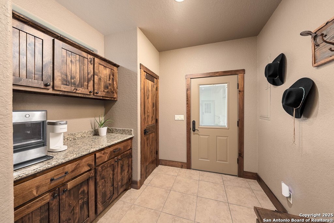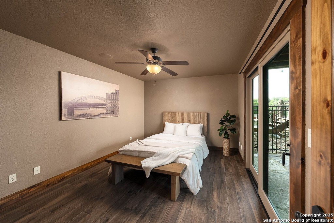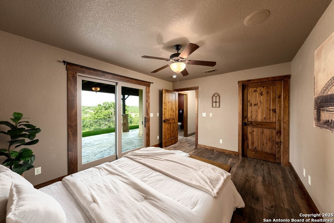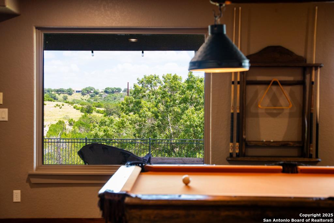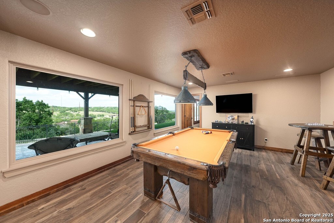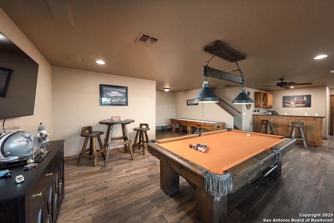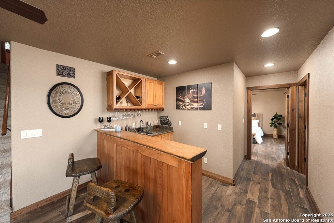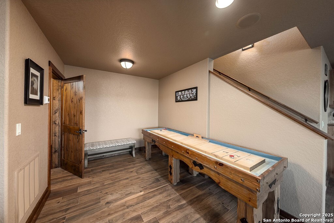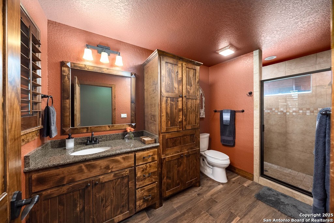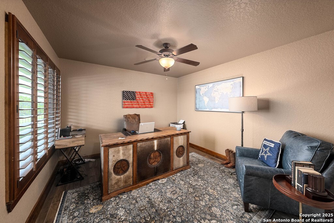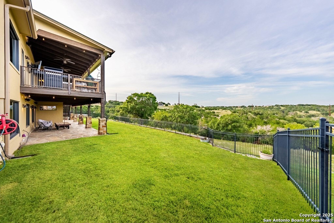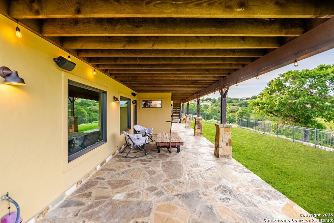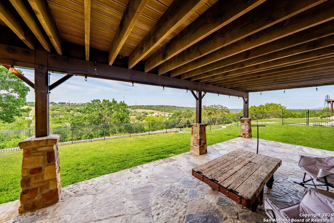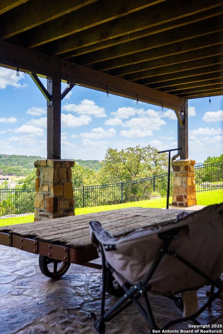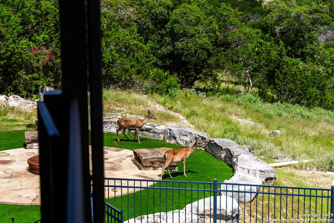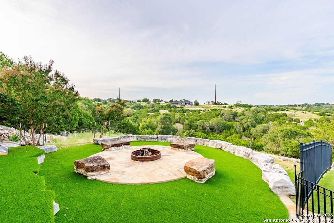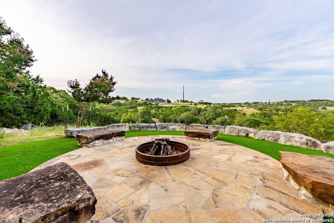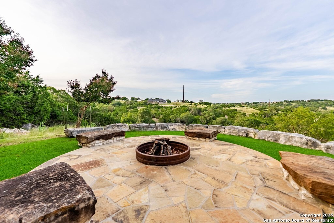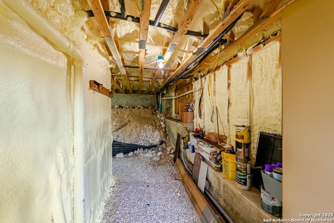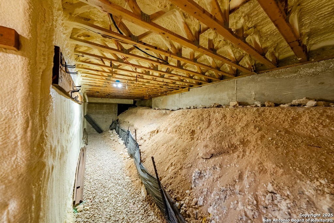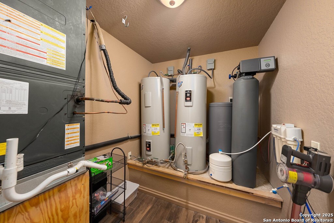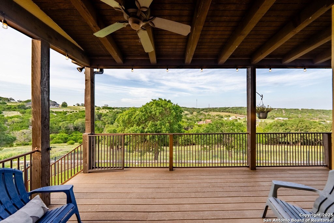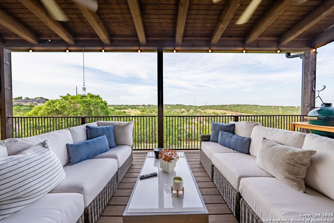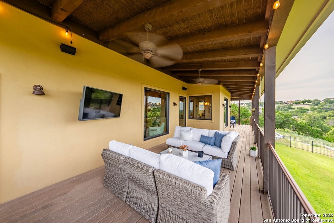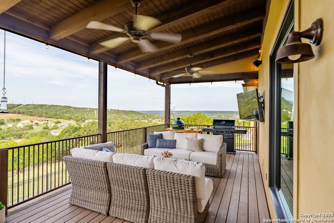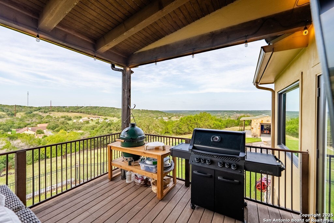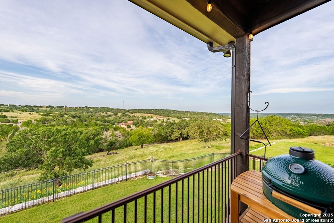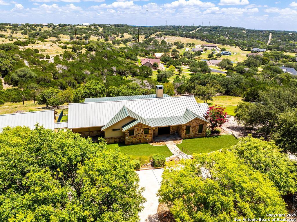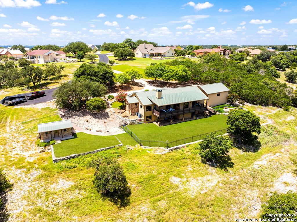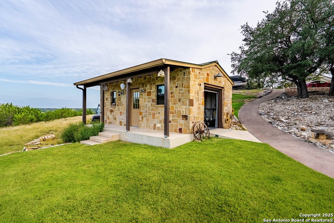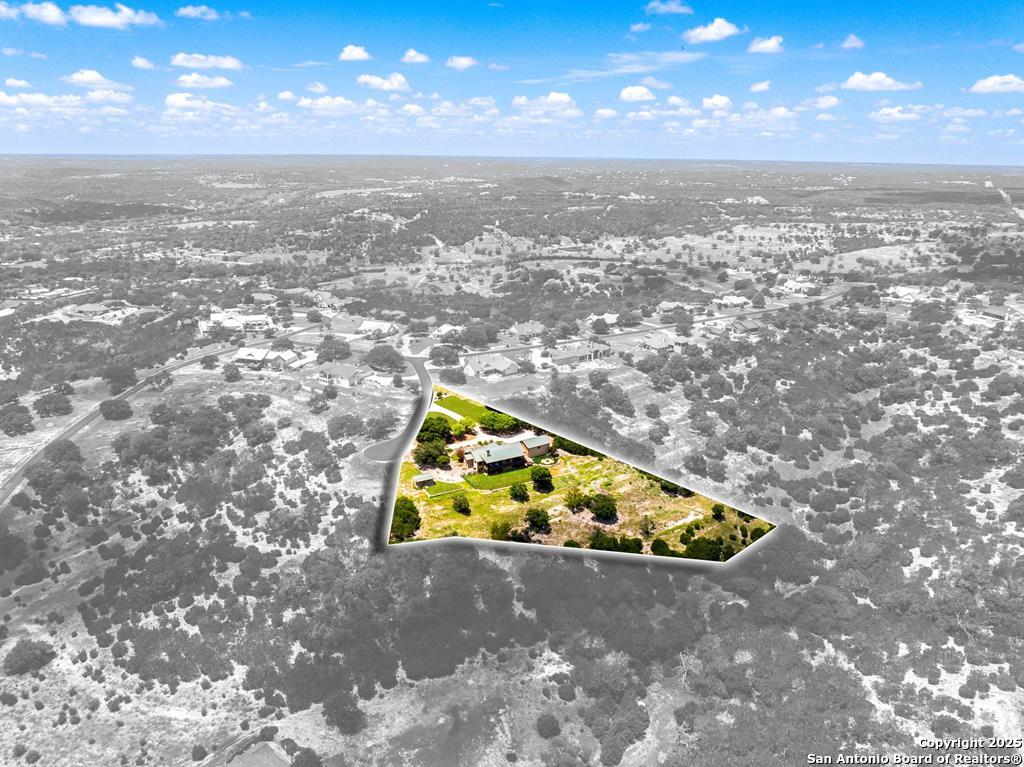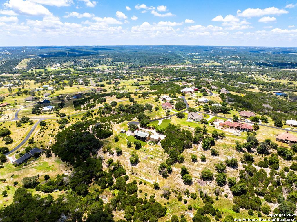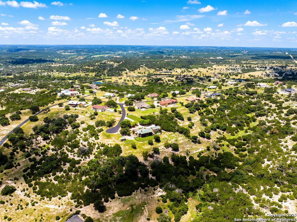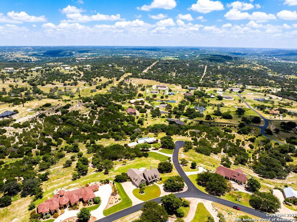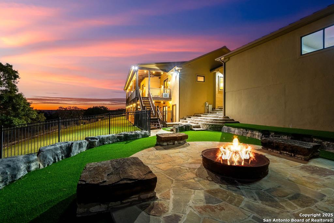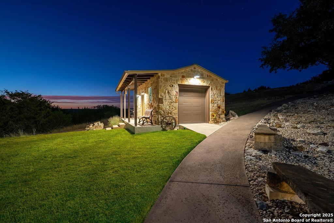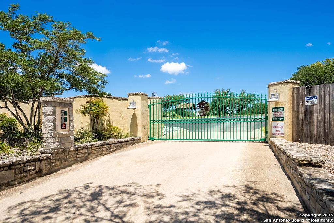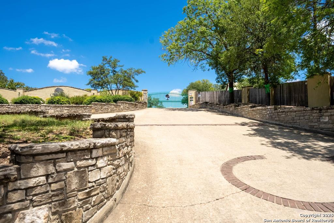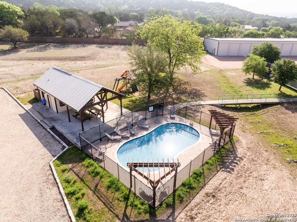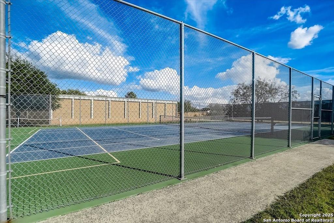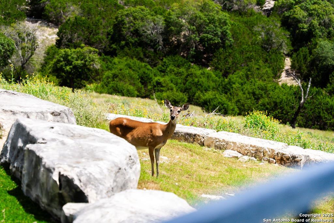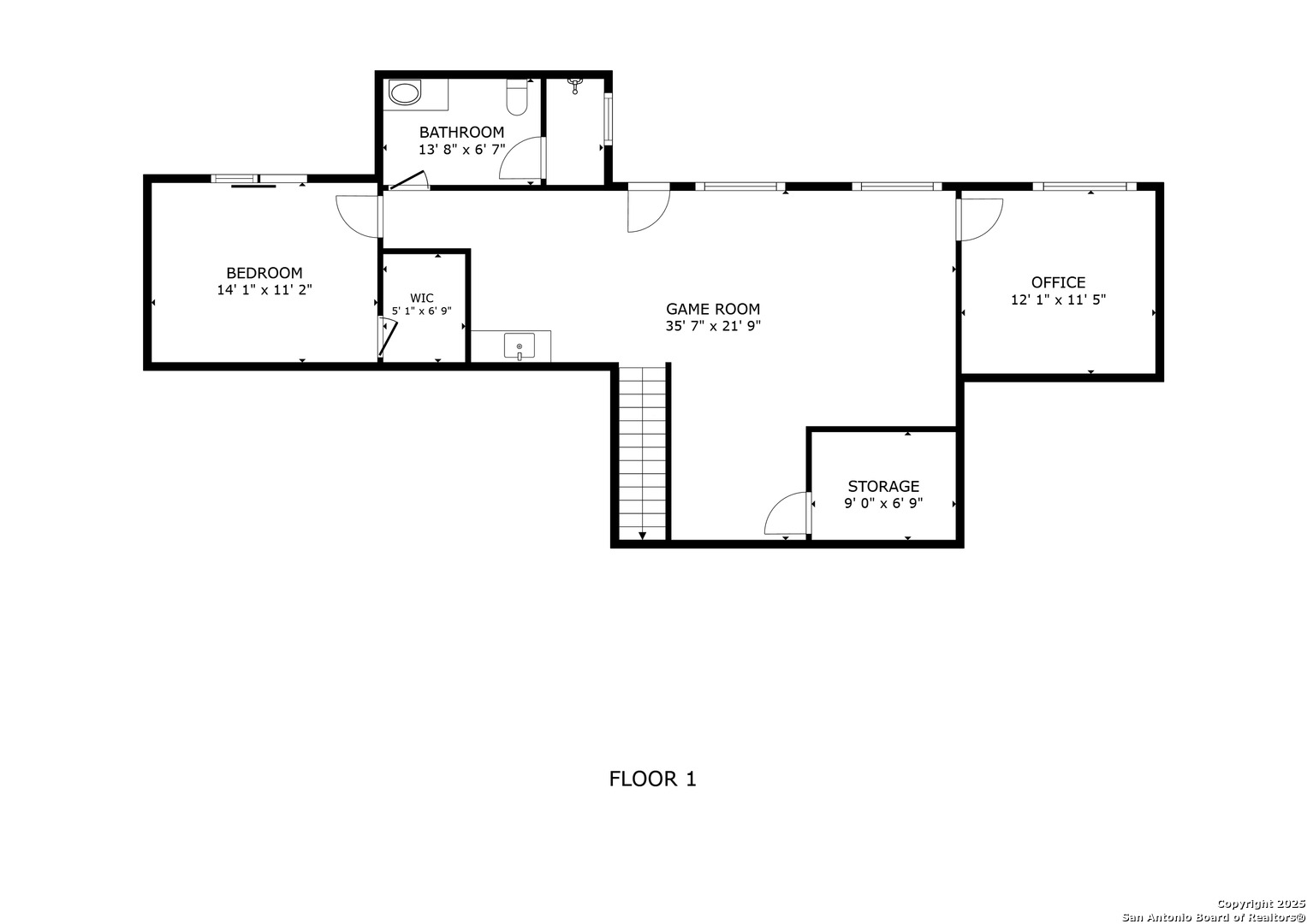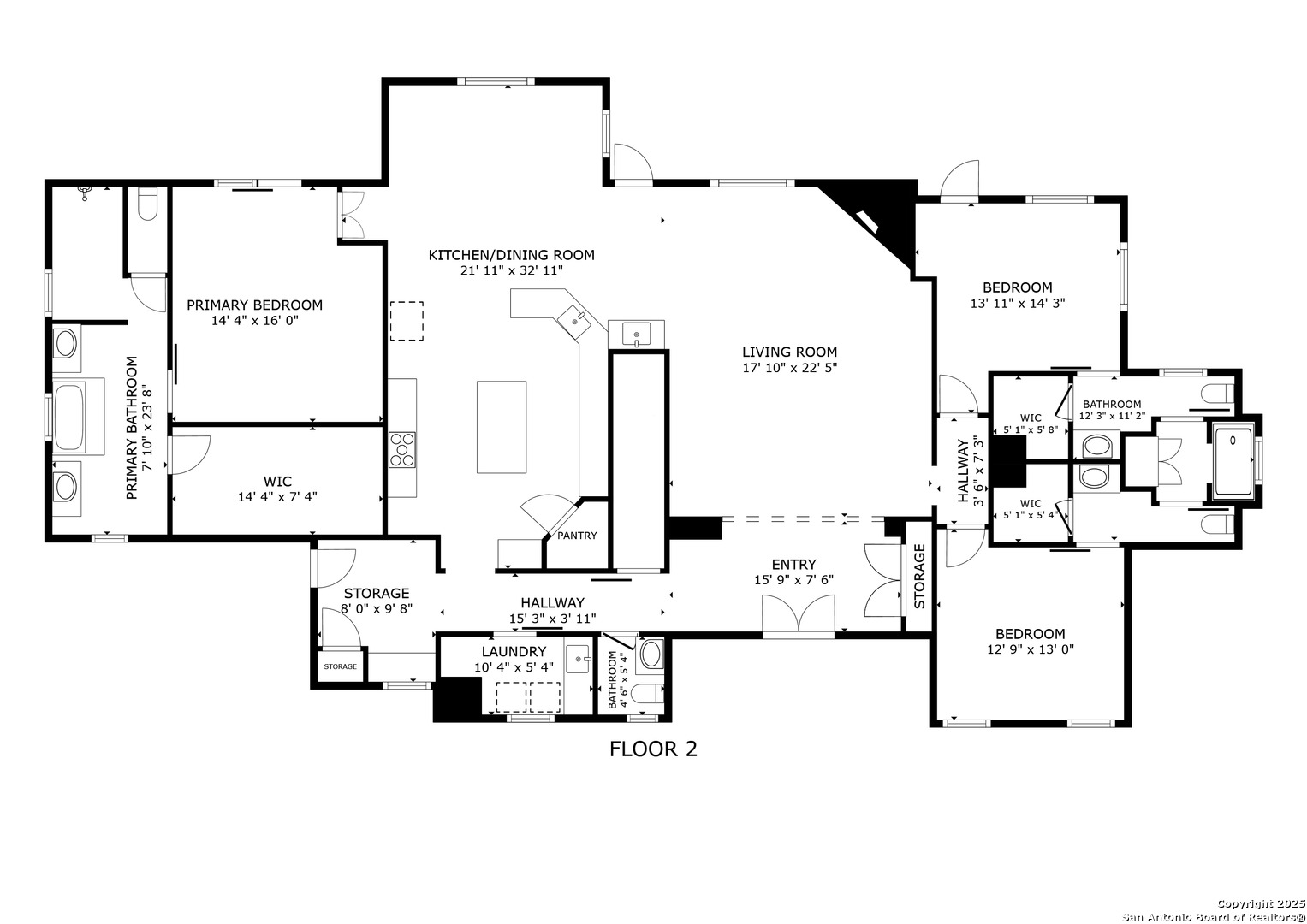Status
Market MatchUP
How this home compares to similar 4 bedroom homes in Kerrville- Price Comparison$362,979 higher
- Home Size434 sq. ft. larger
- Built in 2008Newer than 73% of homes in Kerrville
- Kerrville Snapshot• 157 active listings• 19% have 4 bedrooms• Typical 4 bedroom size: 3097 sq. ft.• Typical 4 bedroom price: $837,020
Description
Experience Hill Country living situated high in the hills in this beautifully designed Centurion Homes residence, surrounded by mature landscaping and stunning views. Enjoy peaceful mornings & evening gatherings on multiple east-facing patios, perfect for spotting deer & exotic antelope. Inside, a spacious living area features a stone fireplace, wood beams, & plantation shutters for a cozy yet elegant feel. The kitchen is a chef's dream with a built-in oversized refrigerator, brand new Frigidaire microwave & Frigidaire induction cooktop, ample storage, prep space, a central island ideal for entertaining. The private primary suite offers its own outdoor sitting area a luxurious bath w/soaking tub, dual vanities, & walk-in shower. Two main-level bedrooms share a Jack-and-Jill bath, while the downstairs includes a game room with wet bar, additional bedroom, office space, full bath, and patio with a fire pit ready for entertaining your guests. A three-car garage & separate workshop with its own garage door provide generous storage and workspace. Cypress Springs Estates is just minutes back into Kerrville. Amenities include gated entrance, pool, pickleball/tennis, TOP rated Ingram ISD.
MLS Listing ID
Listed By
Map
Estimated Monthly Payment
$9,863Loan Amount
$1,140,000This calculator is illustrative, but your unique situation will best be served by seeking out a purchase budget pre-approval from a reputable mortgage provider. Start My Mortgage Application can provide you an approval within 48hrs.
Home Facts
Bathroom
Kitchen
Appliances
- Private Garbage Service
- Built-In Oven
- Washer Connection
- Refrigerator
- Dryer Connection
- Microwave Oven
- Smooth Cooktop
- Wet Bar
- Cook Top
- Ceiling Fans
- Garage Door Opener
- Disposal
- Custom Cabinets
- Solid Counter Tops
- Dishwasher
- 2+ Water Heater Units
Roof
- Metal
Levels
- Two
Cooling
- One Central
- Zoned
Pool Features
- None
Window Features
- None Remain
Exterior Features
- Double Pane Windows
- Workshop
- Covered Patio
- Deck/Balcony
- Has Gutters
- Sprinkler System
- Wrought Iron Fence
Fireplace Features
- Wood Burning
- Living Room
- One
Association Amenities
- Lake/River Park
- Other - See Remarks
- BBQ/Grill
- Tennis
- Controlled Access
- Pool
- Park/Playground
Flooring
- Wood
- Ceramic Tile
- Carpeting
Foundation Details
- Basement
- Slab
Architectural Style
- Split Level
- Two Story
- Texas Hill Country
Heating
- Central
