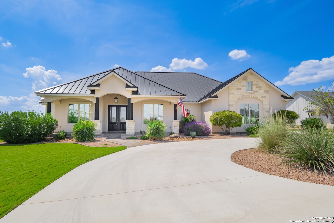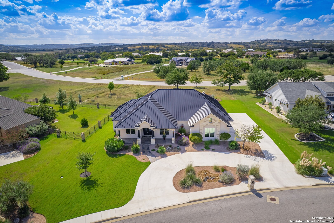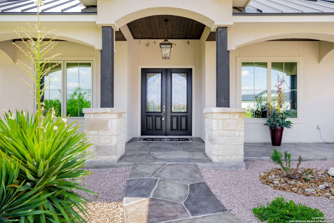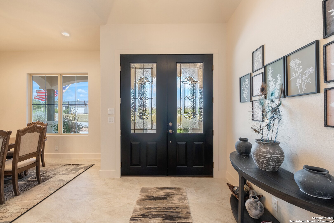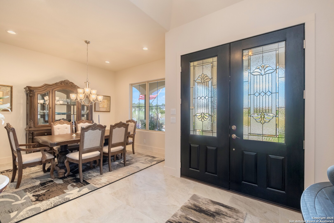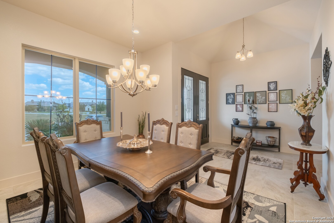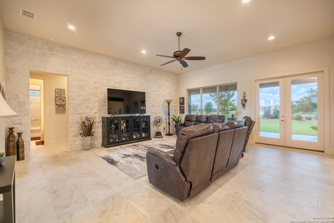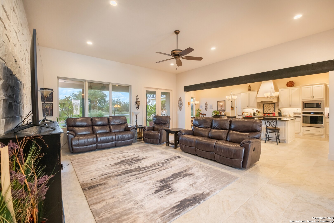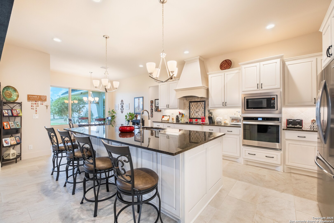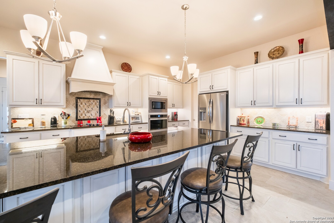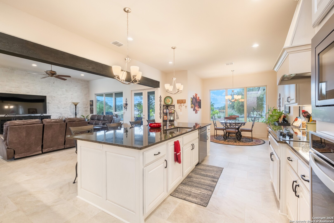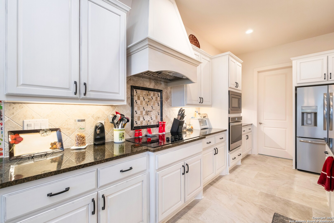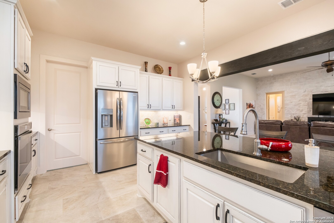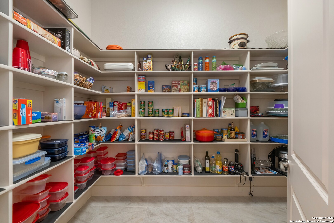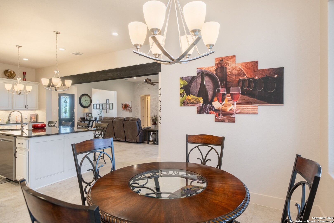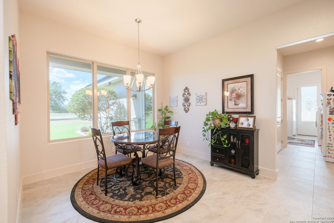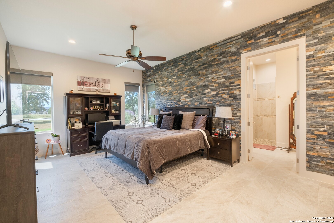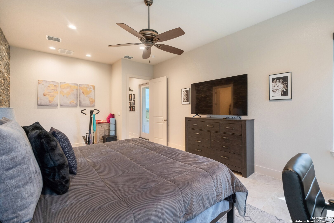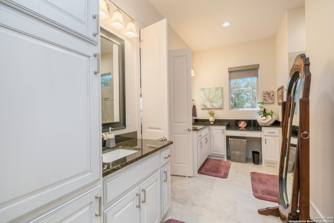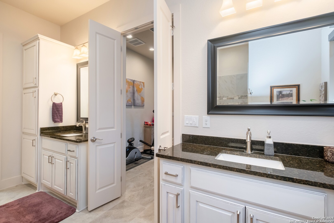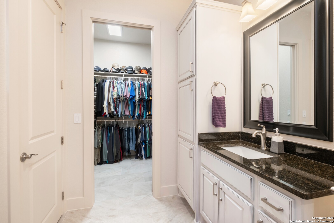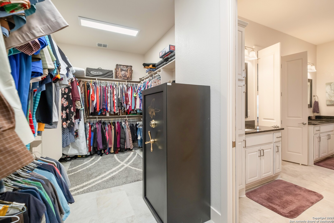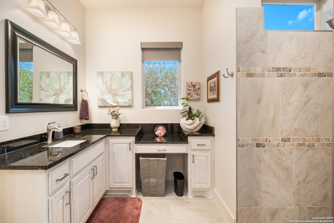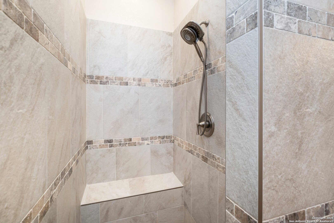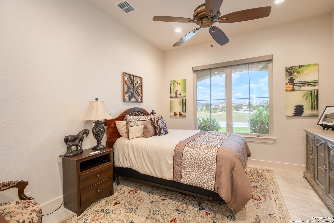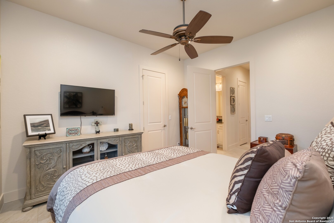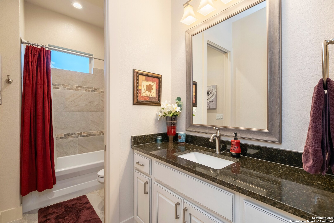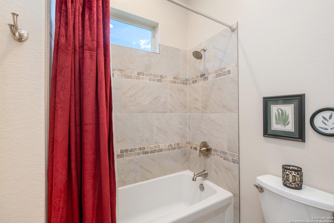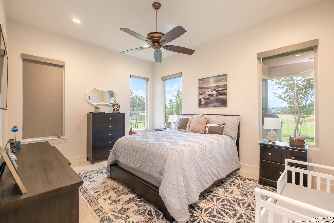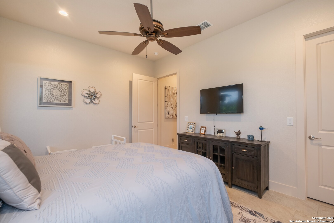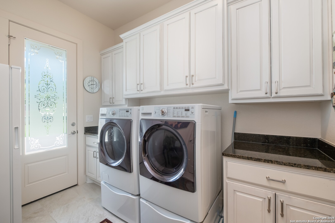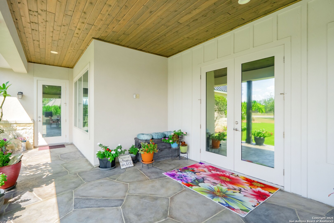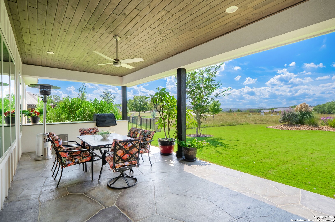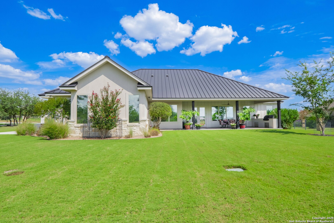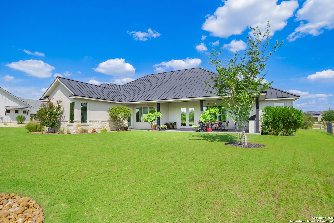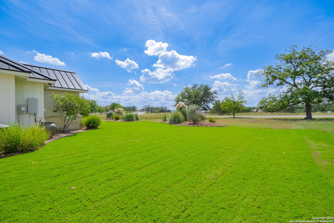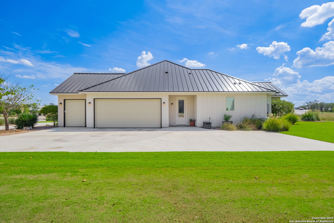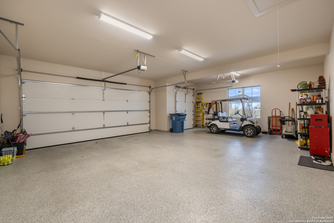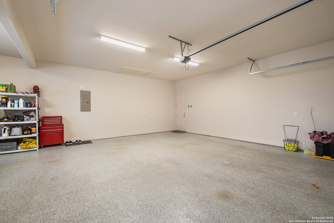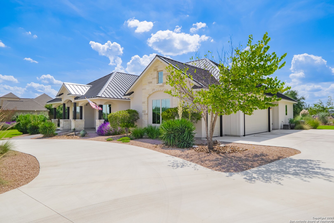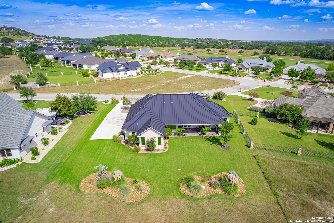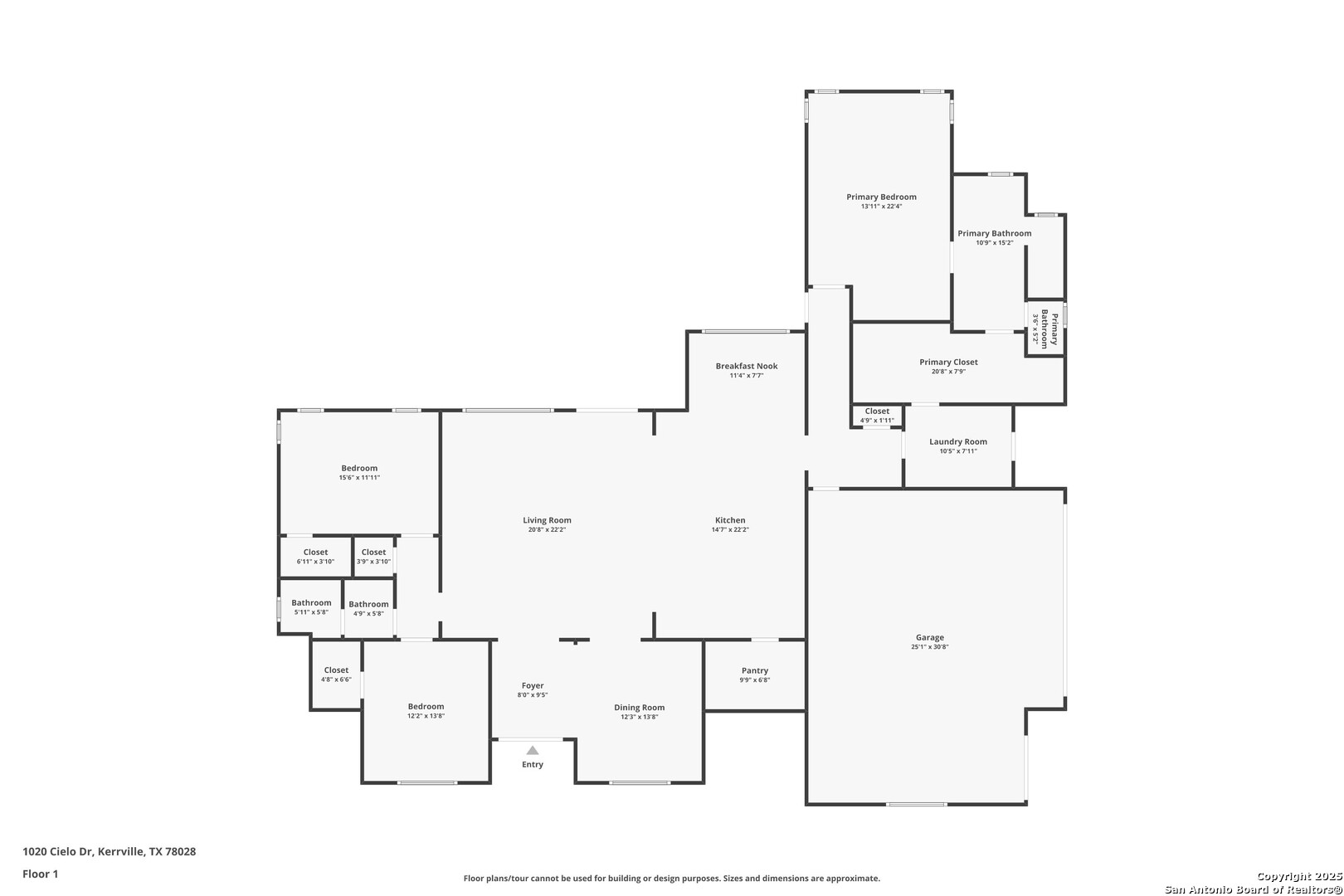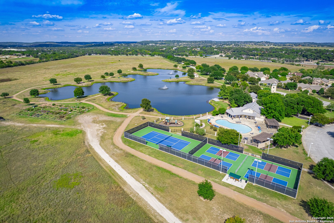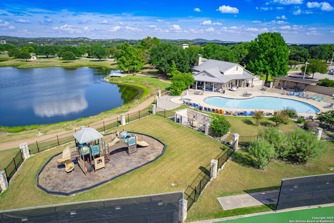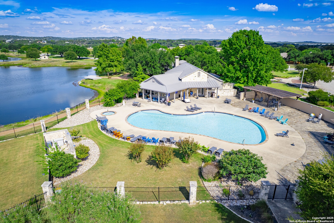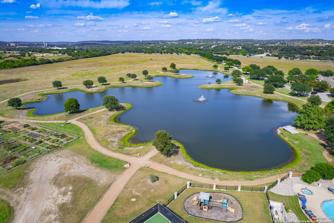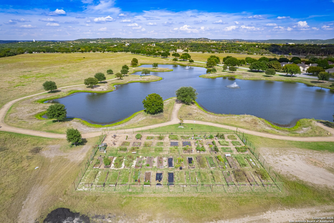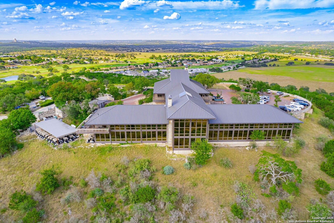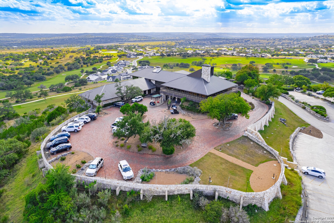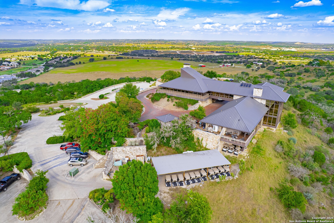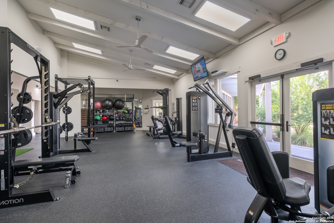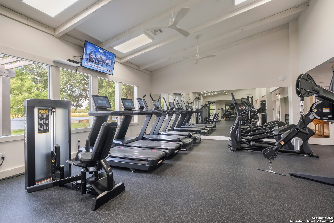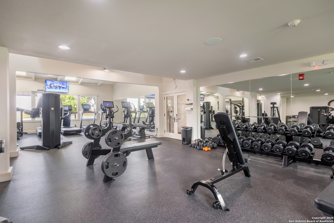Status
Market MatchUP
How this home compares to similar 3 bedroom homes in Kerrville- Price Comparison$372,994 higher
- Home Size639 sq. ft. larger
- Built in 2020Newer than 83% of homes in Kerrville
- Kerrville Snapshot• 157 active listings• 58% have 3 bedrooms• Typical 3 bedroom size: 2050 sq. ft.• Typical 3 bedroom price: $506,005
Description
Experience Hill Country living at its finest in this stunning 3-bedroom, 2-bath custom home set on a spacious 0.57-acre lot in the prestigious Comanche Trace community. Built in 2020, this 2,689 sq. ft. single-story residence blends thoughtful design, modern comfort, and resort-style amenities in a highly sought-after golf cart community. Inside, the split floor plan offers privacy and functionality, with the primary suite tucked on one side and two secondary bedrooms on the other. Just off the foyer, a separate dining room offers an elegant space for gatherings. The spacious open-concept living area features a stone accent wall, wood beam detail, and large windows that fill the space with natural light. The kitchen is designed for both style and function, showcasing granite countertops, stainless steel appliances, abundant cabinetry, a walk-in pantry, and a large center island with breakfast bar seating. The primary suite is a retreat of its own, highlighted by a striking stone accent wall and an ensuite bath with dual vanities, a walk-in shower, and generous storage. The home also includes a 2-car side-entry garage plus a golf cart bay, providing both storage and convenience. The home emphasizes outdoor living with a spacious back porch that serves as an extension of the living space. Complete with a grill, its ideal for entertaining or simply relaxing while enjoying Hill Country views. Additional upgrades include a durable metal roof, ceramic tile flooring throughout (no carpet), tinted windows with remote shades, and motorized bedroom shades that will remain with the home. Living in Comanche Trace means more than just owning a beautiful home, it's about embracing a lifestyle. Residents enjoy 27 holes of championship golf, a country club with restaurants, pool and kids water park, pickleball courts, hiking trails, frequent community events, and Guadalupe River access. The community also offers excellent accessibility, just minutes from Tivy High School and Antler Stadium. This property combines elegance, functionality, and an unmatched community atmosphere, an exceptional place to call home.
MLS Listing ID
Listed By
Map
Estimated Monthly Payment
$7,748Loan Amount
$835,050This calculator is illustrative, but your unique situation will best be served by seeking out a purchase budget pre-approval from a reputable mortgage provider. Start My Mortgage Application can provide you an approval within 48hrs.
Home Facts
Bathroom
Kitchen
Appliances
- Washer Connection
- Dryer Connection
- Disposal
- Electric Water Heater
- Water Softener (owned)
- Garage Door Opener
- Stove/Range
- Refrigerator
- Microwave Oven
- Smoke Alarm
- Dishwasher
- Ceiling Fans
- Custom Cabinets
Roof
- Metal
Levels
- One
Cooling
- One Central
Pool Features
- None
Window Features
- All Remain
Exterior Features
- Sprinkler System
- Bar-B-Que Pit/Grill
Fireplace Features
- Not Applicable
Association Amenities
- Golf Course
Flooring
- Ceramic Tile
Foundation Details
- Slab
Architectural Style
- One Story
Heating
- Central
