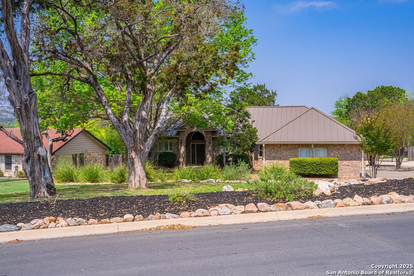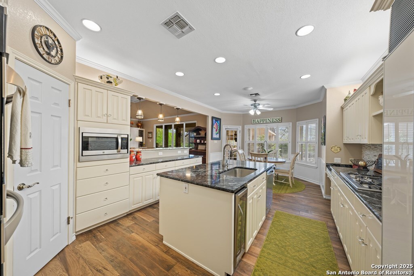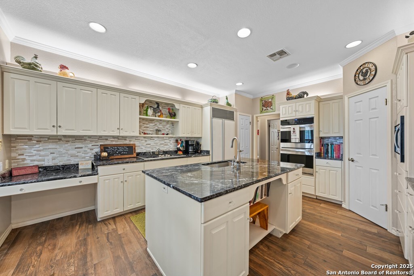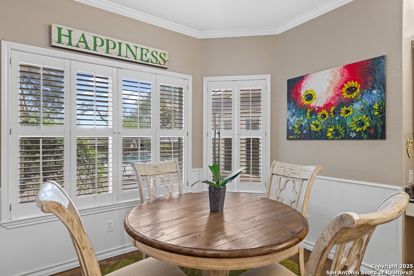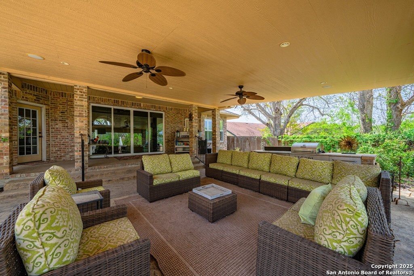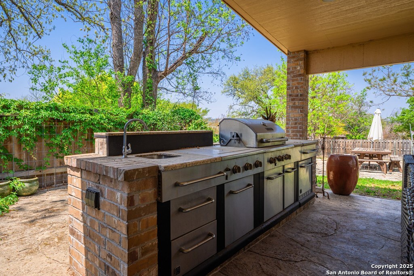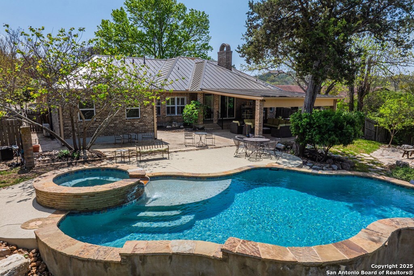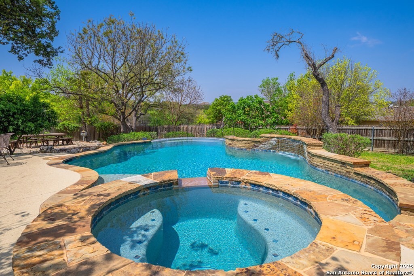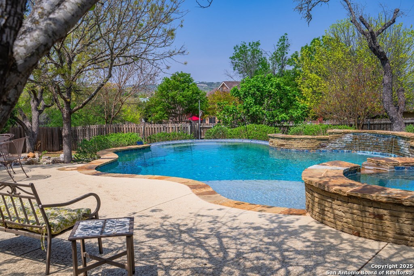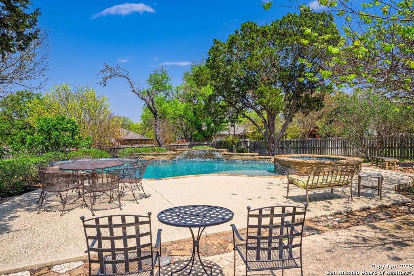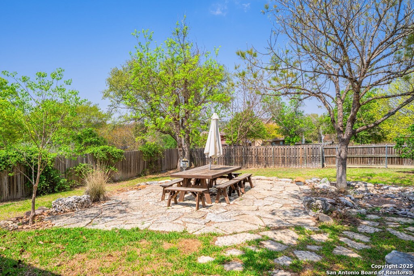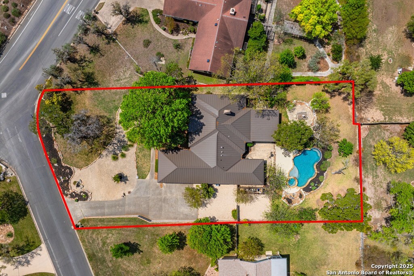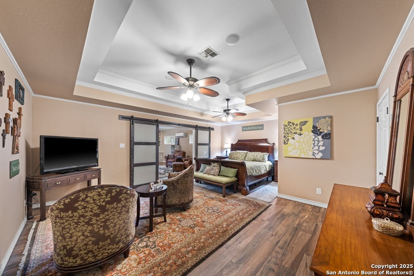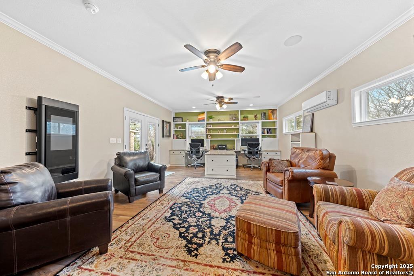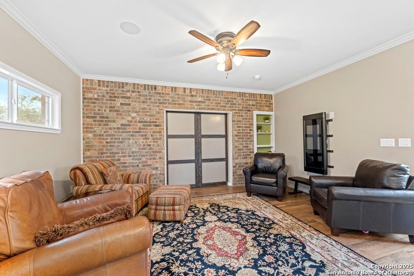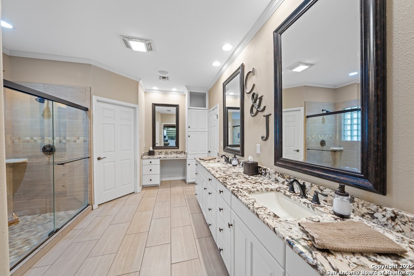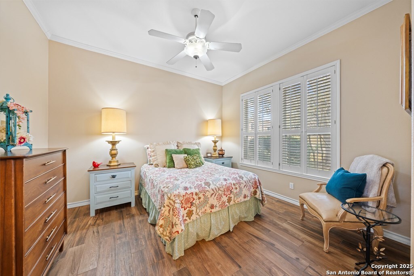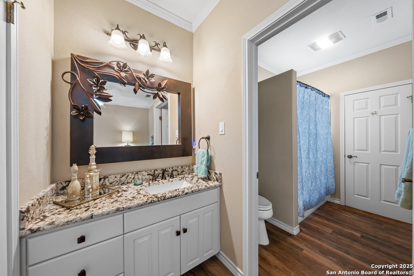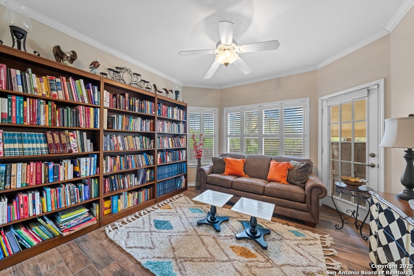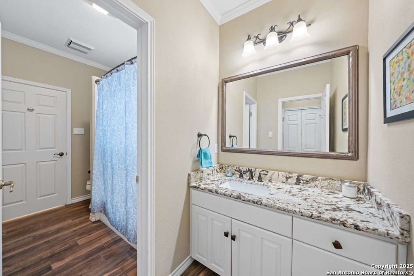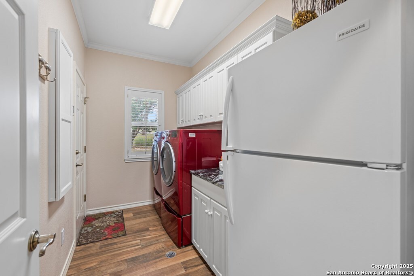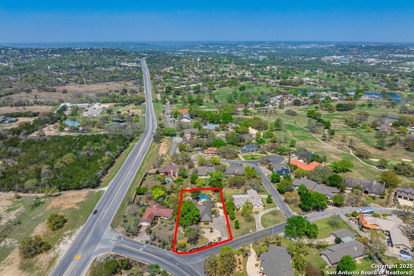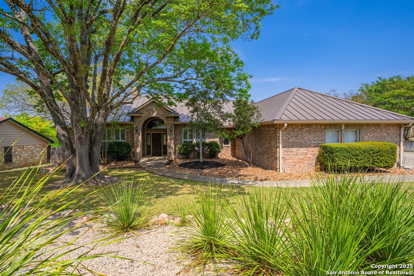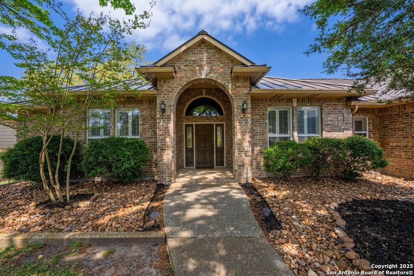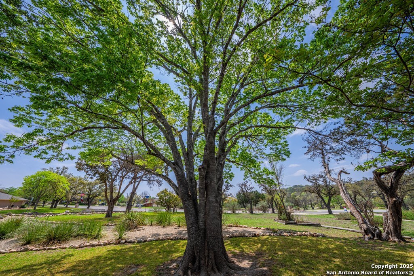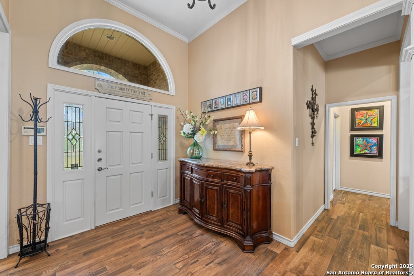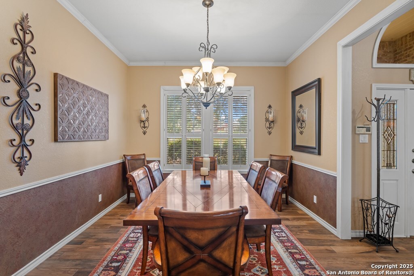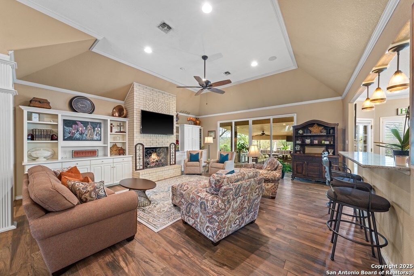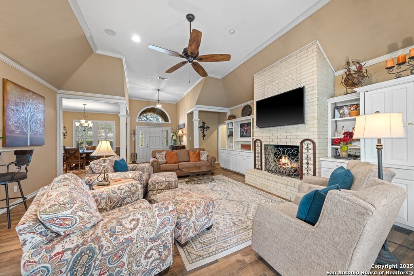Status
Market MatchUP
How this home compares to similar 3 bedroom homes in Kerrville- Price Comparison$272,994 higher
- Home Size1008 sq. ft. larger
- Built in 1990Older than 57% of homes in Kerrville
- Kerrville Snapshot• 157 active listings• 58% have 3 bedrooms• Typical 3 bedroom size: 2050 sq. ft.• Typical 3 bedroom price: $506,005
Description
Welcome home! This Single-level property sits on just under an acre in the desirable Riverhill Golf Course community. With stunning curb appeal and manicured landscaping, it's a true standout. Inside, you'll find soaring ceilings and a warm brick fireplace with gas logs as the living room's focal point. Built-ins, crown molding, wood-look tile throughout, premium granite and plantation shutters add timeless character. The open-concept kitchen is ideal for entertaining, featuring a gas cooktop, large island, breakfast nook, bar seating, and abundant storage. Enjoy seamless indoor-outdoor living with backyard access from the guest suites, kitchen, and the home office off the master suite. The private backyard retreat features a large covered patio, multiple entertaining areas, a pool with waterfall and spa, plus a full outdoor kitchen-perfect for relaxing or hosting. The spacious master suite includes a cozy sitting area, attached large home office, and a luxurious ensuite with double vanities, makeup vanity, and walk-in shower. A two-car garage plus a separate golf cart garage round out this thoughtfully designed home. This home is a must see! Buyer to verify all dimensions and data prior to entering into a contract.
MLS Listing ID
Listed By
Map
Estimated Monthly Payment
$6,658Loan Amount
$740,050This calculator is illustrative, but your unique situation will best be served by seeking out a purchase budget pre-approval from a reputable mortgage provider. Start My Mortgage Application can provide you an approval within 48hrs.
Home Facts
Bathroom
Kitchen
Appliances
- Refrigerator
- Gas Cooking
- Dishwasher
- Disposal
- Gas Water Heater
Roof
- Metal
Levels
- One
Cooling
- Two Central
Pool Features
- AdjoiningPool/Spa
Window Features
- Some Remain
Fireplace Features
- Gas Logs Included
- Living Room
Association Amenities
- Golf Course
- Tennis
- Clubhouse
- Pool
Accessibility Features
- Ext Door Opening 36"+
- Int Door Opening 32"+
- 36 inch or more wide halls
Flooring
- Ceramic Tile
Foundation Details
- Slab
Architectural Style
- One Story
Heating
- 2 Units
