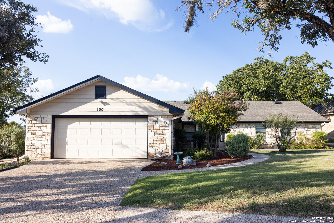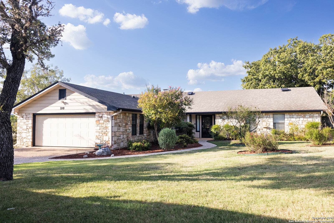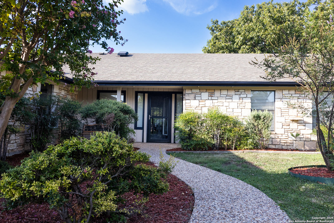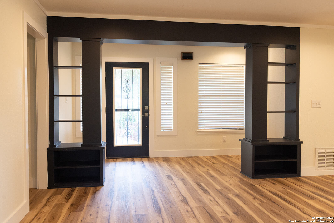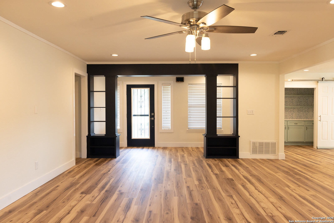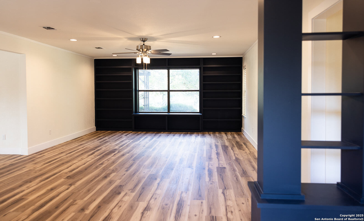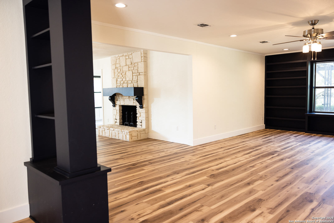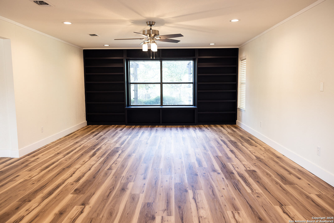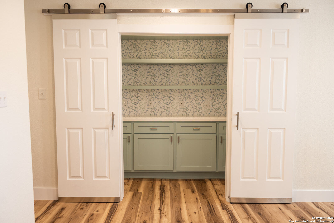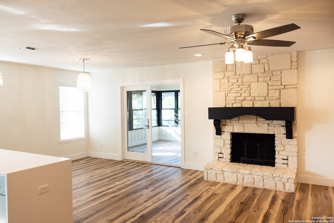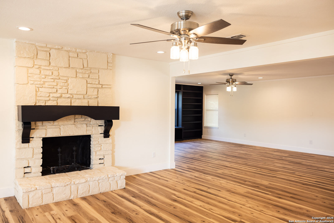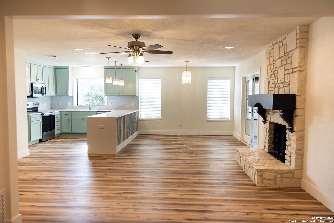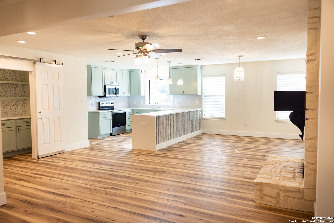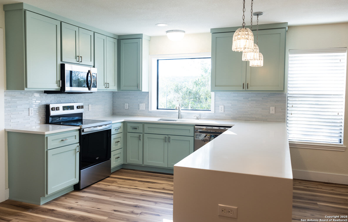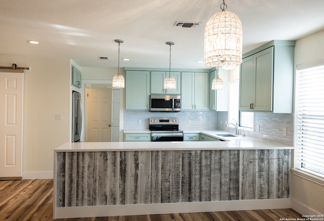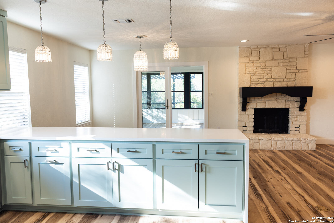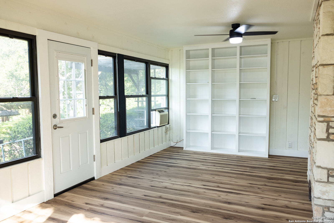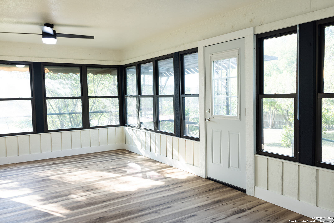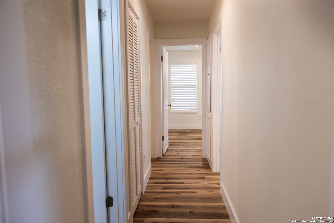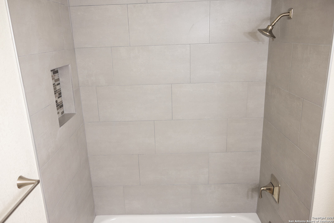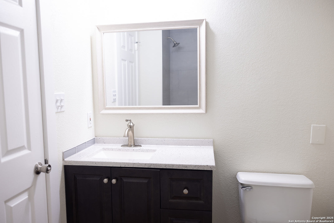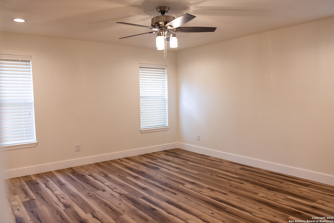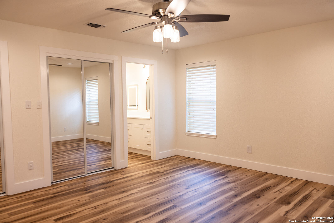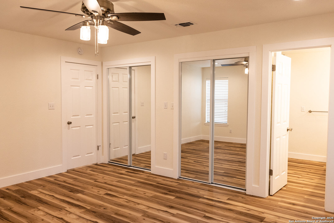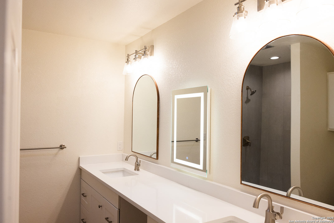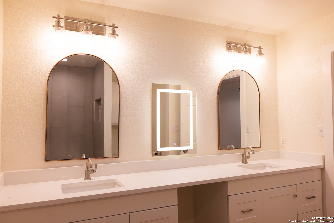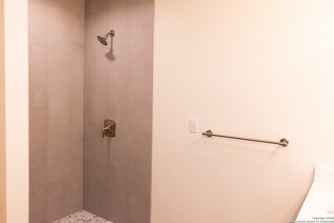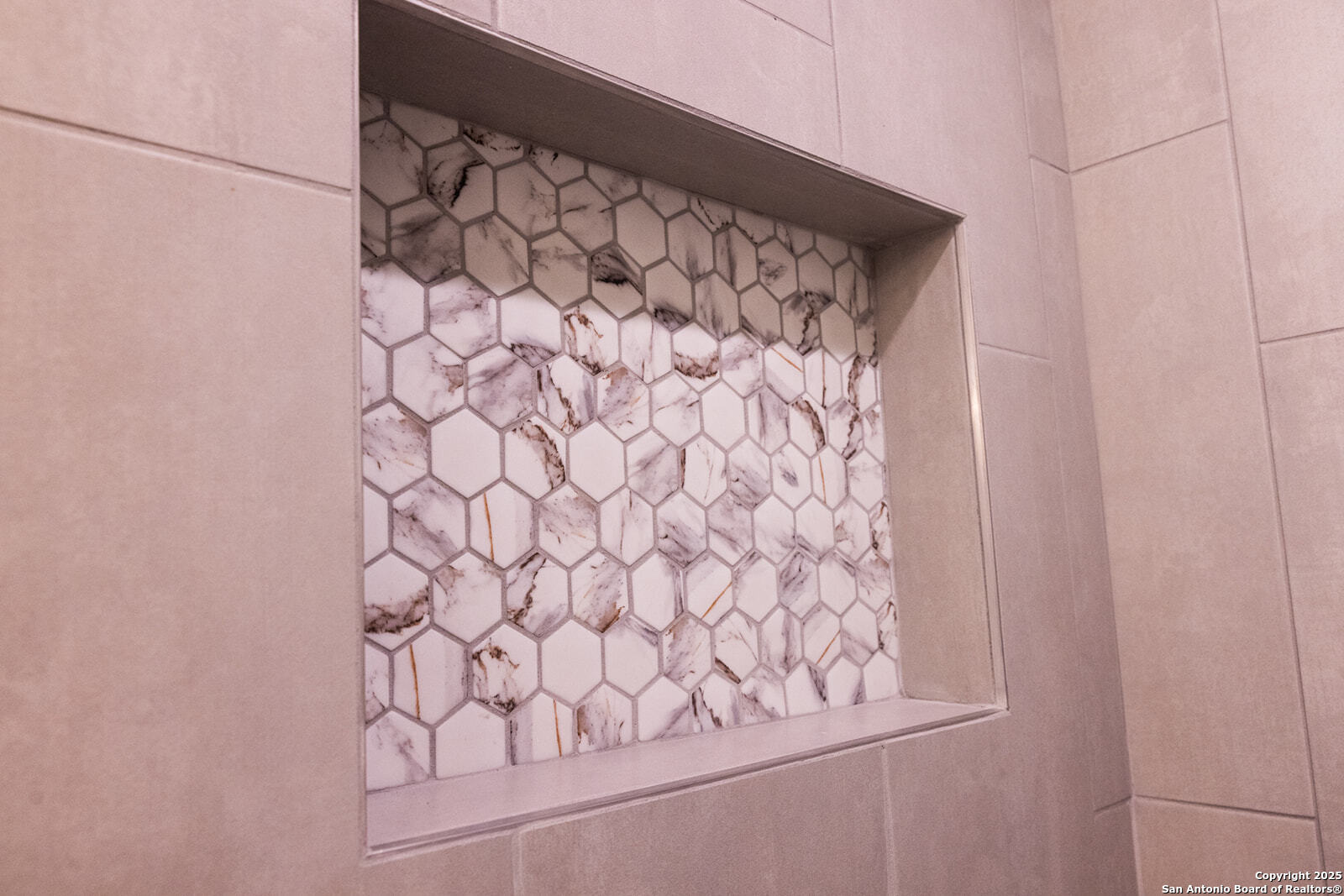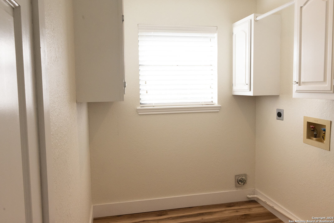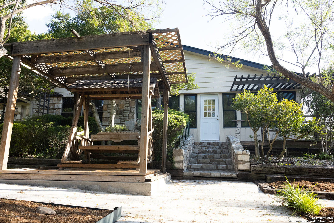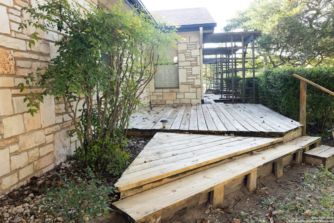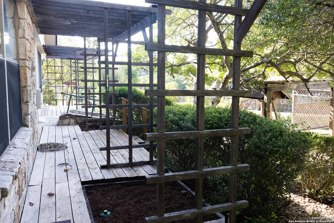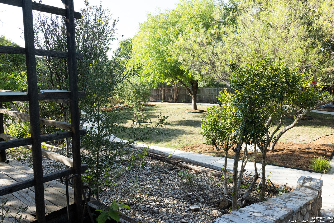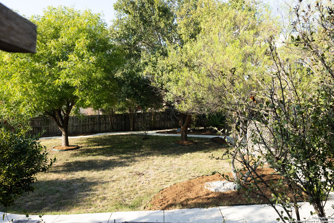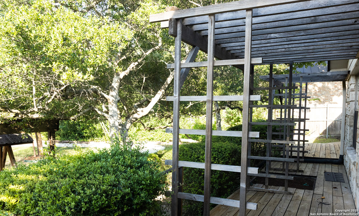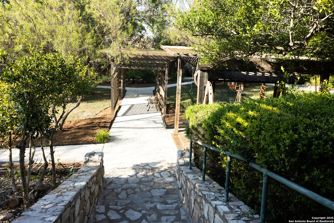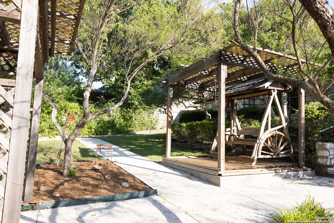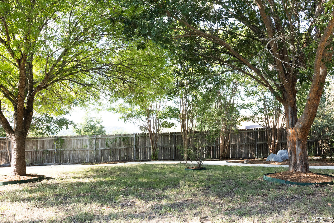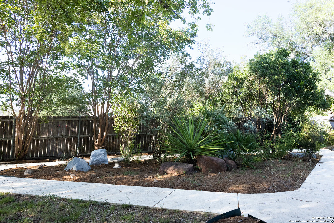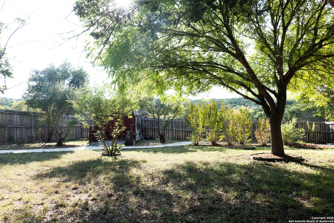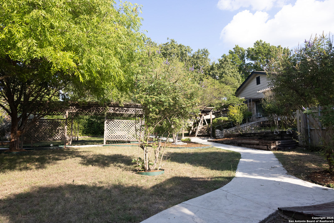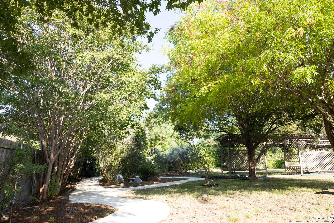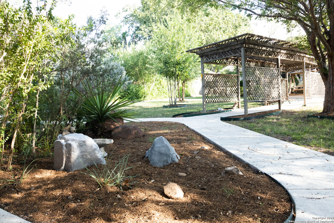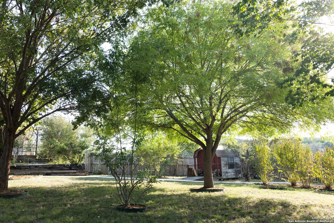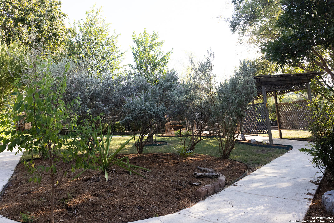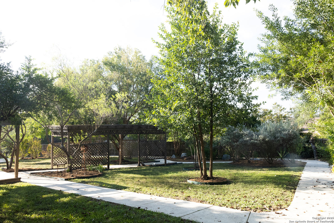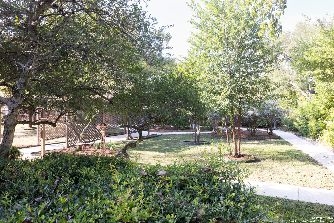Status
Market MatchUP
How this home compares to similar 3 bedroom homes in Kerrville- Price Comparison$42,994 higher
- Home Size79 sq. ft. larger
- Built in 1983Older than 72% of homes in Kerrville
- Kerrville Snapshot• 157 active listings• 58% have 3 bedrooms• Typical 3 bedroom size: 2050 sq. ft.• Typical 3 bedroom price: $506,005
Description
Stunning 3-bedroom home in highly sought after Riverhill subdivision! this beautiful fully remodeled 3 bedroom, 2 1/2 bathroom residence offers over 2100 sq. ft. of open-concept living on a generous 0.62 acre corner lot. the heart of the home is a gorgeous kitchen featuring new cabinetry, new modern appliances, a spacious butler pantry, and a large peninsula that seamlessly connects to the dining room. a picture window brings in an abundance of natural light and frames serene views of the property. the living spaces are equally impressive, including a spacious living room with built-in bookcases, a cozy sitting area anchored by a fireplace, and a sunroom/home office surrounded by windows. the expansive primary suite is a true retreat, boasting a luxurious ensuite bathroom with dual sinks and dedicated makeup vanity. step outside to a private backyard oasis shaded by mature trees and lush foliage, perfect for relaxing in a hammock or tending to your own garden in the dedicated planting space. additional highlights include: access to Riverhill country club amenities, including golf, tennis and swimming pool, with a separate membership, two-car garage with workshop/golf cart area, skylights in all three bathrooms, new flooring and lighting throughout. combining comfort, elegance and functionality, this property offers a rare opportunity to enjoy both refined living and a tranquil outdoor lifestyle. don't miss your chance to call Riverhill your home.
MLS Listing ID
Listed By
Map
Estimated Monthly Payment
$4,579Loan Amount
$521,550This calculator is illustrative, but your unique situation will best be served by seeking out a purchase budget pre-approval from a reputable mortgage provider. Start My Mortgage Application can provide you an approval within 48hrs.
Home Facts
Bathroom
Kitchen
Appliances
- Washer Connection
- Dryer Connection
- Solid Counter Tops
- Disposal
- City Garbage service
- Garage Door Opener
- Stove/Range
- Refrigerator
- Ice Maker Connection
- Microwave Oven
- Chandelier
- Smoke Alarm
- Dishwasher
- Ceiling Fans
- Custom Cabinets
Roof
- Composition
Levels
- One
Cooling
- One Central
Pool Features
- None
Window Features
- None Remain
Fireplace Features
- Living Room
Association Amenities
- Tennis
- Pool
- Golf Course
- Clubhouse
Flooring
- Other
Foundation Details
- Slab
Architectural Style
- Traditional
- One Story
Heating
- Central
