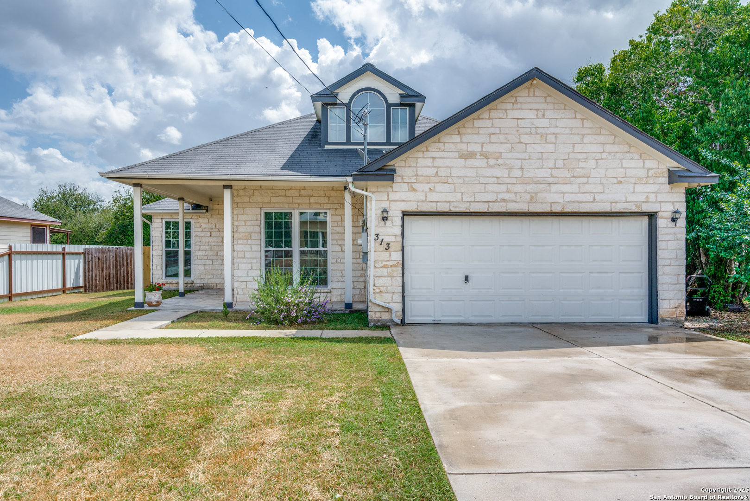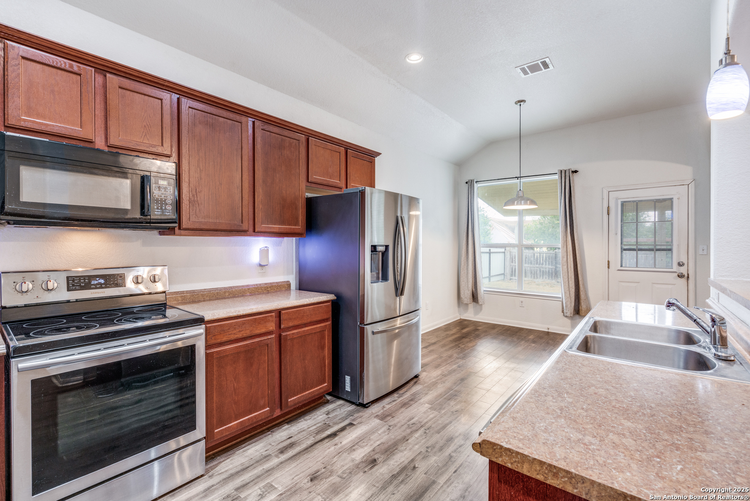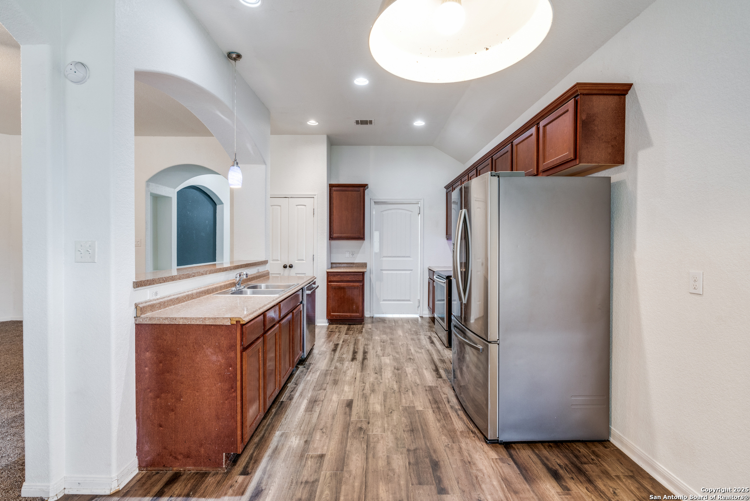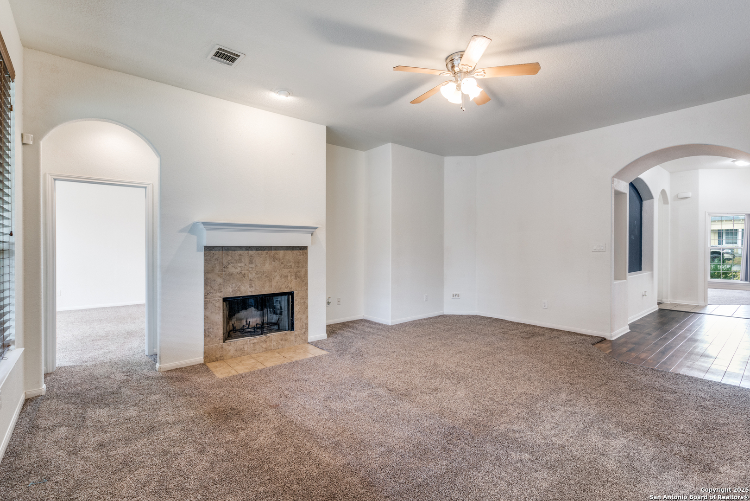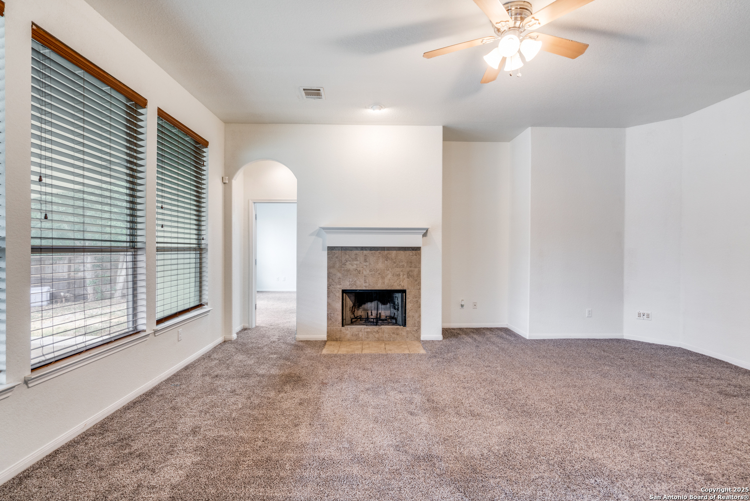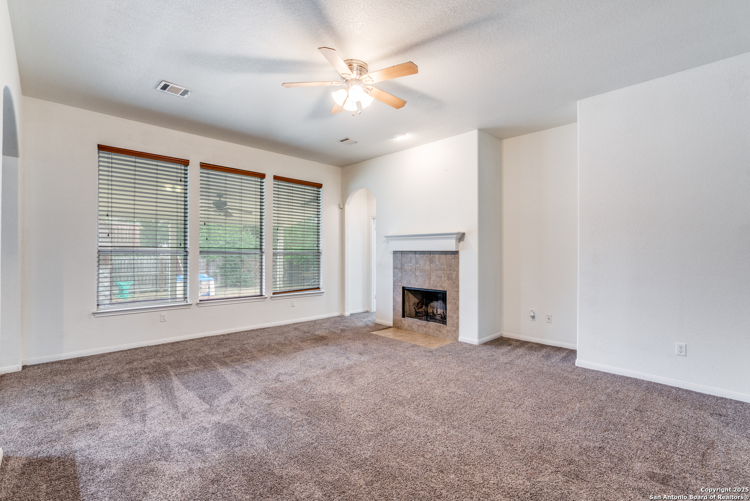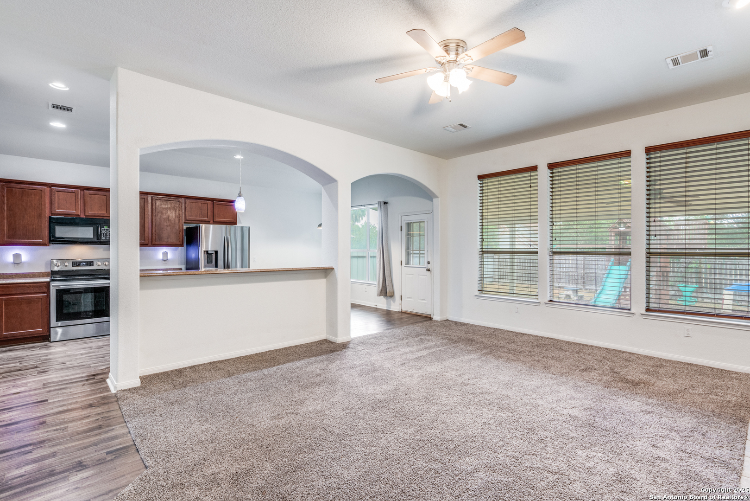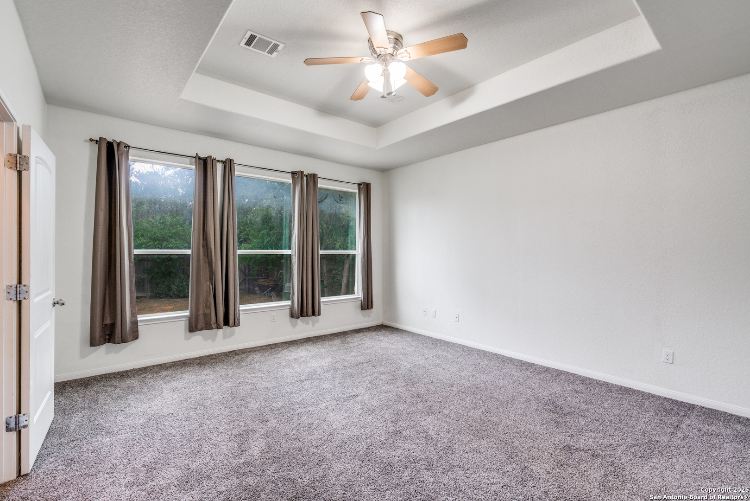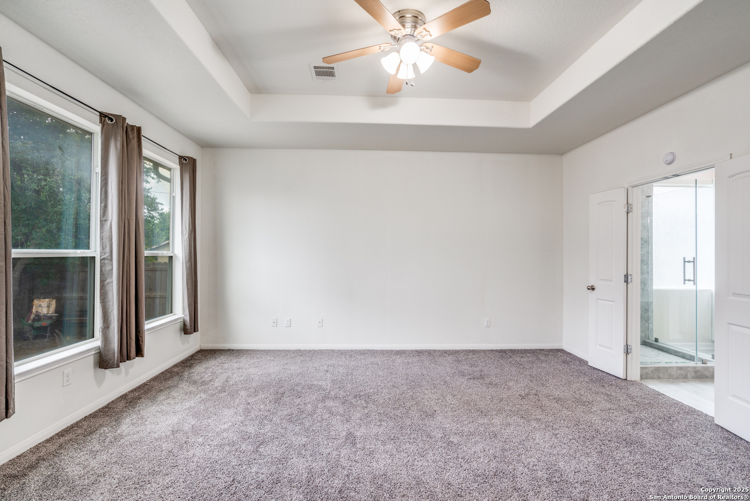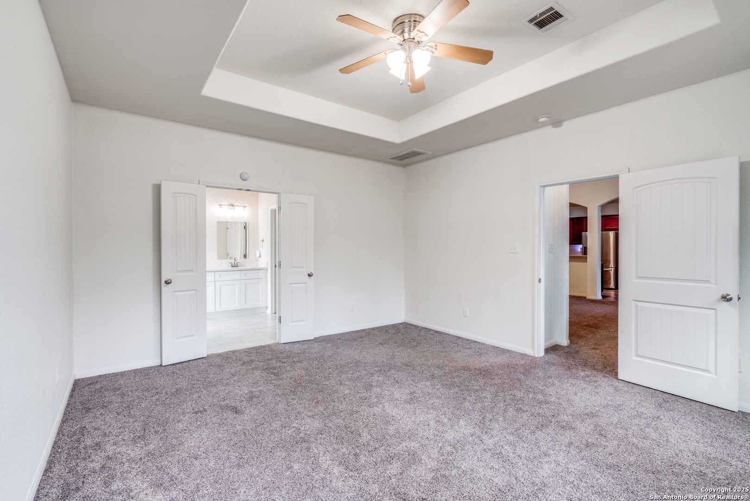Status
Market MatchUP
How this home compares to similar 3 bedroom homes in Kenedy- Price Comparison$131,673 higher
- Home Size677 sq. ft. larger
- Built in 2012Newer than 60% of homes in Kenedy
- Kenedy Snapshot• 18 active listings• 47% have 3 bedrooms• Typical 3 bedroom size: 1738 sq. ft.• Typical 3 bedroom price: $213,326
Description
This amazing 3-bedroom, 2-bath home offers a spacious open floor plan with soaring 10-11 ft ceilings, creating a light and airy feel throughout. The thoughtfully designed layout includes a private study, a cozy breakfast area, formal dining room, and a bar that opens to the kitchen - perfect for entertaining family and friends. Relax in the oversized family room featuring a beautiful fireplace, or enjoy your mornings and evenings on the large covered front porch and the recently added back porch - ideal for outdoor living year-round. With plenty of space for gathering and hosting, this home truly has it all!
MLS Listing ID
Listed By
Map
Estimated Monthly Payment
$2,893Loan Amount
$327,750This calculator is illustrative, but your unique situation will best be served by seeking out a purchase budget pre-approval from a reputable mortgage provider. Start My Mortgage Application can provide you an approval within 48hrs.
Home Facts
Bathroom
Kitchen
Appliances
- Washer Connection
- Pre-Wired for Security
- Dryer Connection
- Disposal
- Cook Top
- Security System (Owned)
- Stove/Range
- Ice Maker Connection
- Microwave Oven
- Chandelier
- Smoke Alarm
- Dishwasher
- Ceiling Fans
Roof
- Composition
Levels
- One
Cooling
- One Central
Pool Features
- None
Window Features
- All Remain
Exterior Features
- Privacy Fence
- Patio Slab
- Mature Trees
- Solar Screens
Fireplace Features
- One
Association Amenities
- None
Accessibility Features
- First Floor Bedroom
- No Stairs
- 2+ Access Exits
- 36 inch or more wide halls
- First Floor Bath
- Doors-Swing-In
Flooring
- Vinyl
- Carpeting
Foundation Details
- Slab
Architectural Style
- One Story
- Texas Hill Country
- Ranch
Heating
- Central
