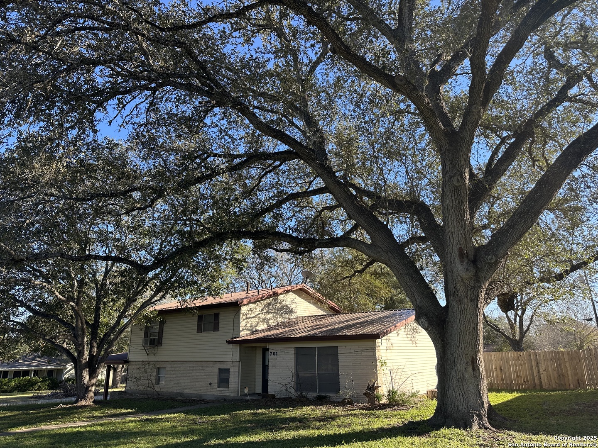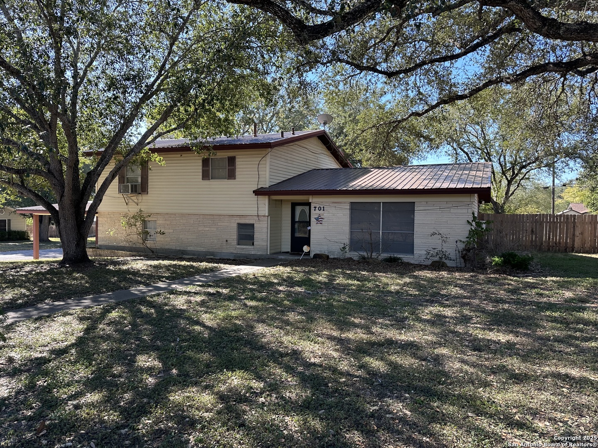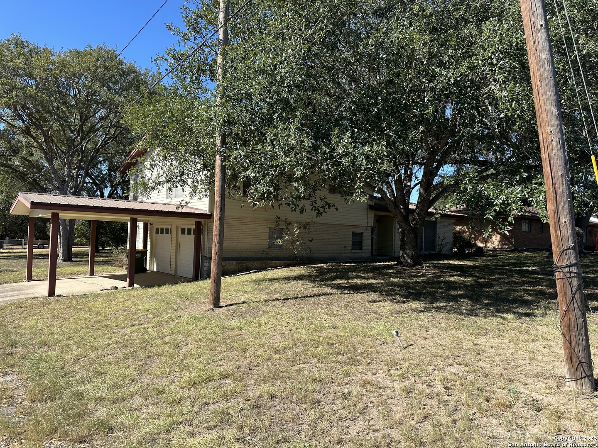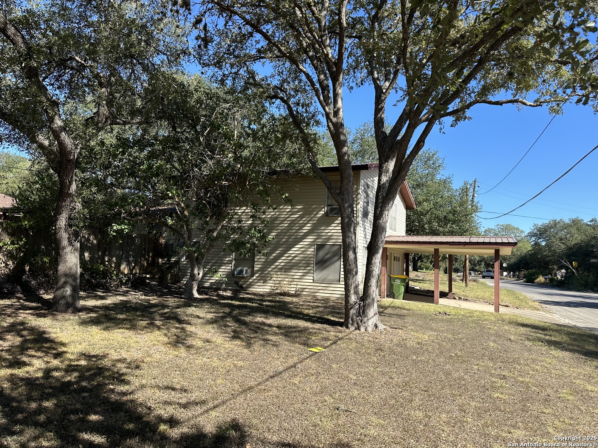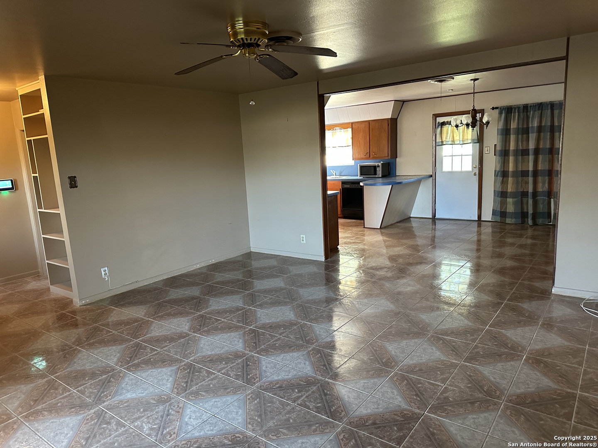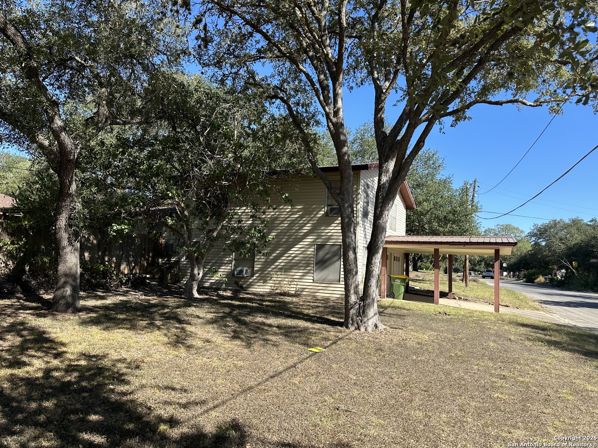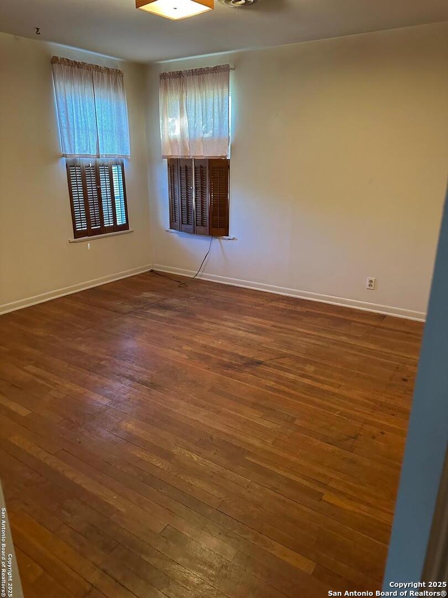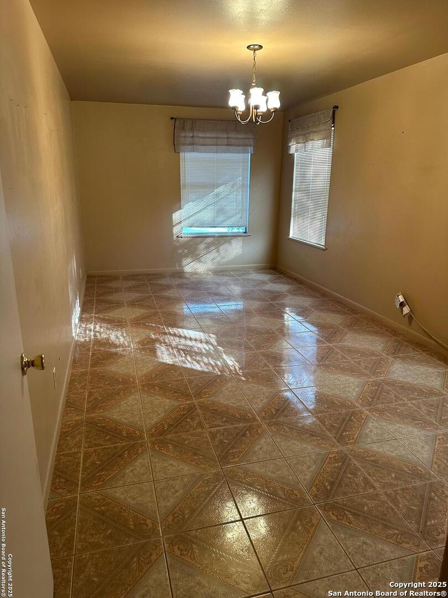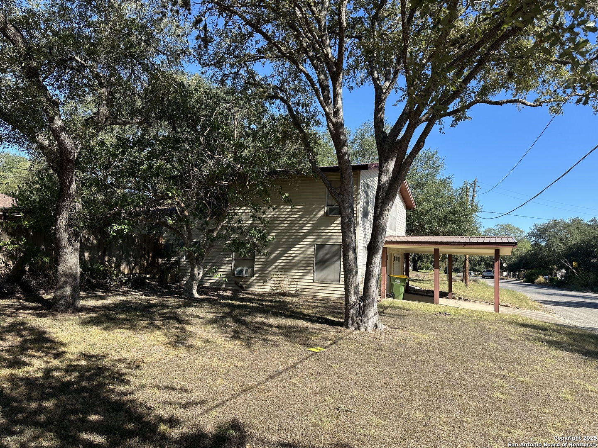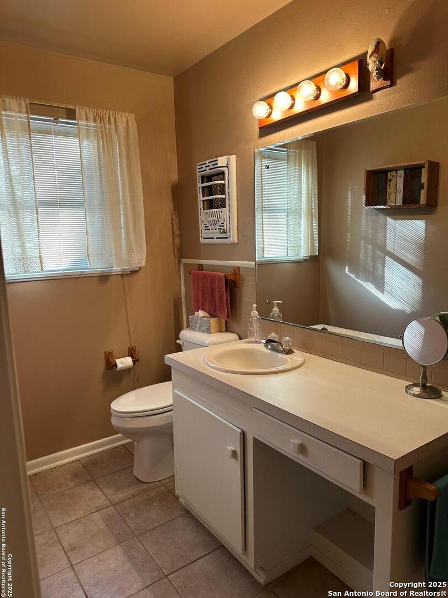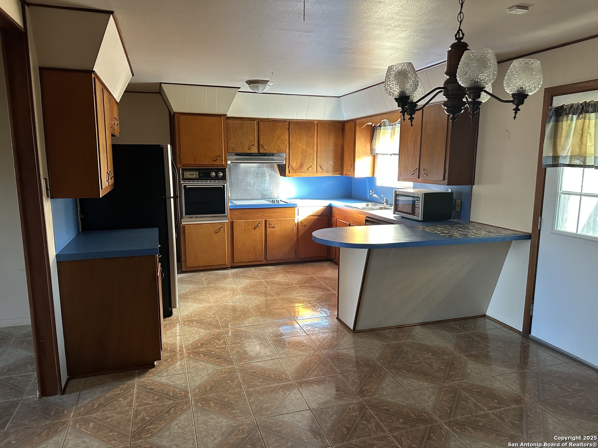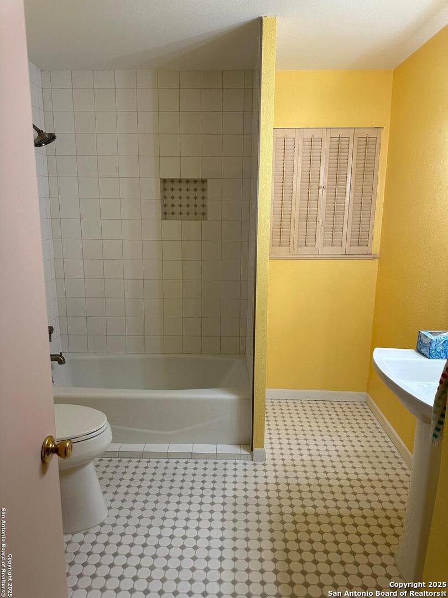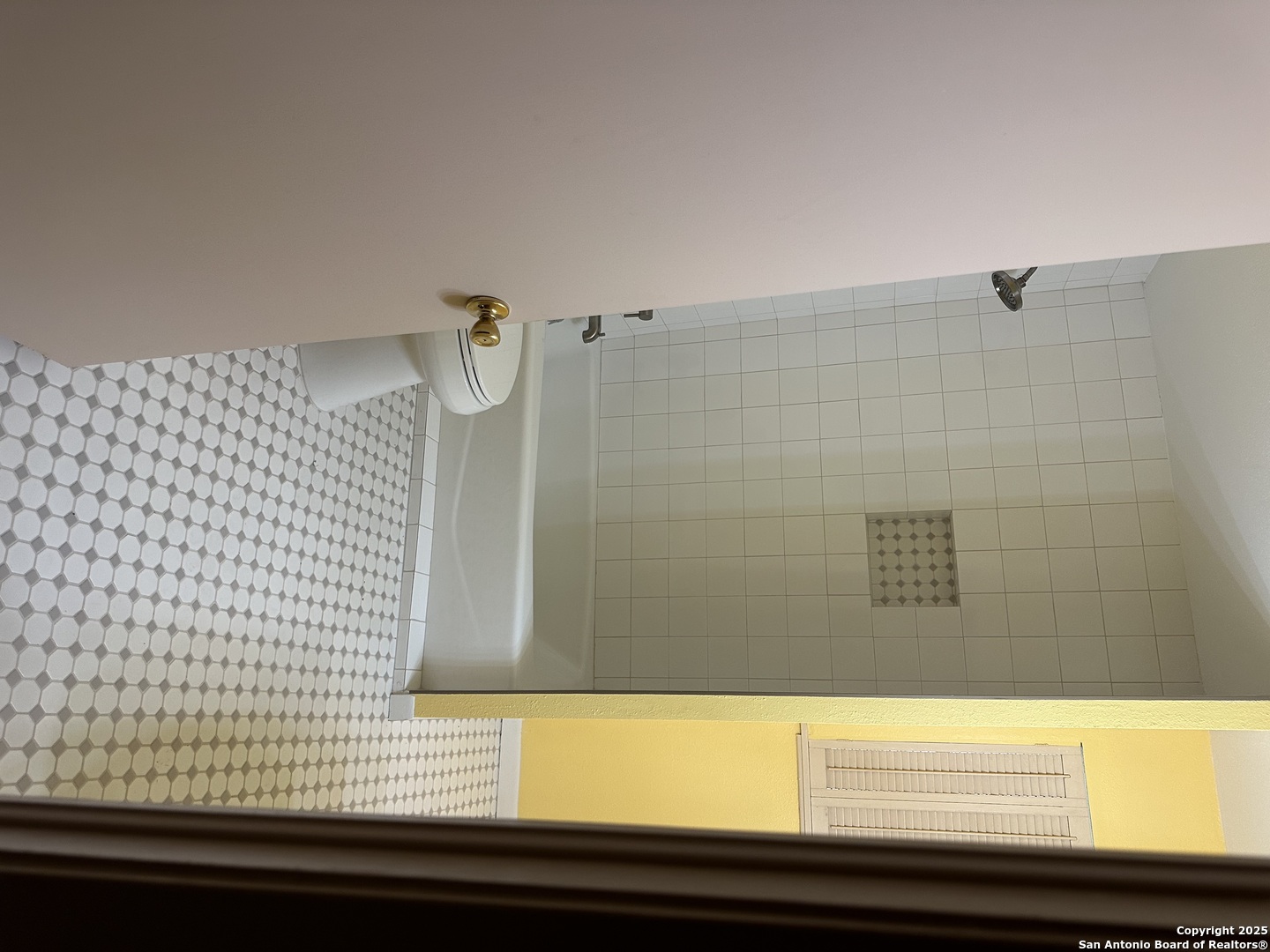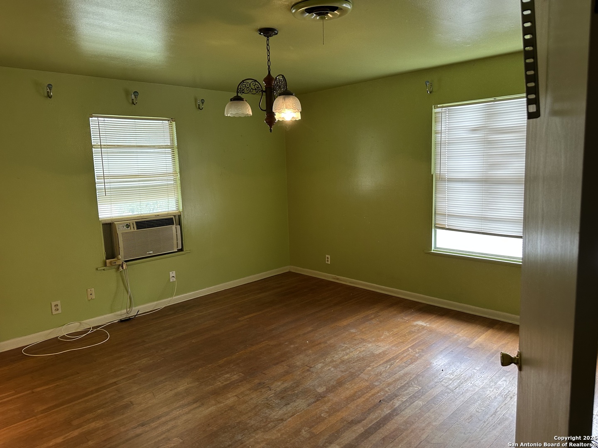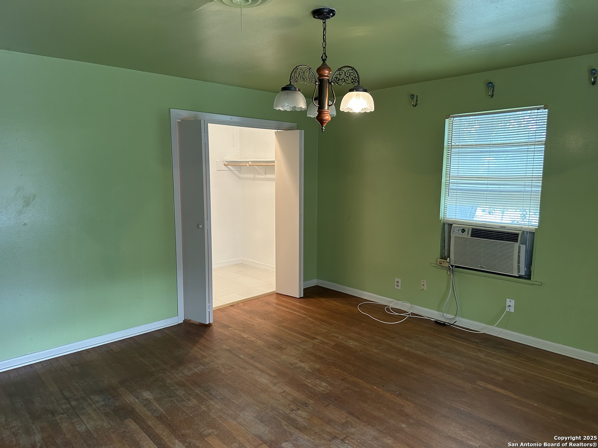Status
Market MatchUP
How this home compares to similar 4 bedroom homes in Kenedy- Price Comparison$21,143 higher
- Home Size103 sq. ft. larger
- Built in 1961Older than 75% of homes in Kenedy
- Kenedy Snapshot• 18 active listings• 30% have 4 bedrooms• Typical 4 bedroom size: 1937 sq. ft.• Typical 4 bedroom price: $237,856
Description
Vintage Charmer: 1960's split-level ranch. Owned buy one family for 46 years. Spacious living room perfect for family gatherings and entertaining. Charming dining room/kitchen combination. Recently remodeled master bathroom. Master closet so large it must be seen to be believed! Private bedroom/bathroom suite on lower level. Large corner lot with mature trees. 100 year old live oak in front yard. Two car garage with attached carport. Covered back patio and ample fencing fro furry family members.
MLS Listing ID
Listed By
Map
Estimated Monthly Payment
$2,046Loan Amount
$246,050This calculator is illustrative, but your unique situation will best be served by seeking out a purchase budget pre-approval from a reputable mortgage provider. Start My Mortgage Application can provide you an approval within 48hrs.
Home Facts
Bathroom
Kitchen
Appliances
- Washer Connection
- Custom Cabinets
- Ceiling Fans
- City Garbage service
- Security System (Owned)
- Chandelier
- Smooth Cooktop
- Dryer Connection
- Gas Water Heater
- Cook Top
- Built-In Oven
- Pre-Wired for Security
- Refrigerator
Roof
- Metal
Levels
- Two
Cooling
- 3+ Window/Wall
Pool Features
- None
Window Features
- All Remain
Fireplace Features
- Not Applicable
Association Amenities
- Other - See Remarks
Flooring
- Wood
- Ceramic Tile
Foundation Details
- Slab
Architectural Style
- Two Story
Heating
- Central
