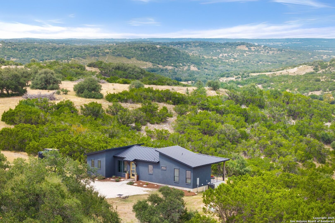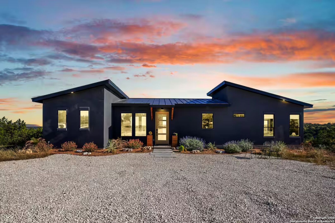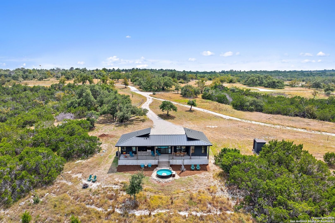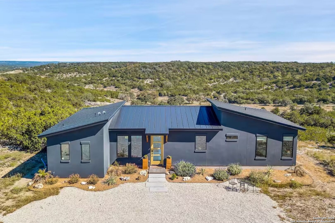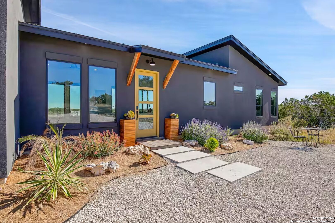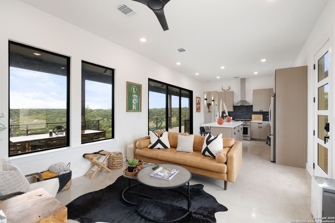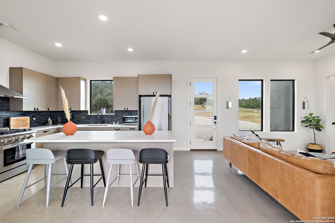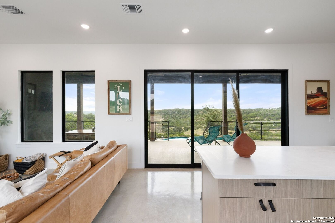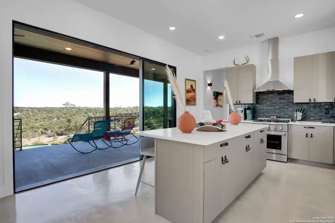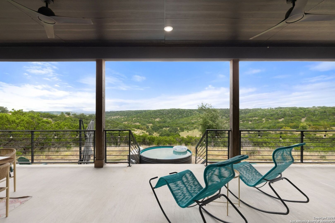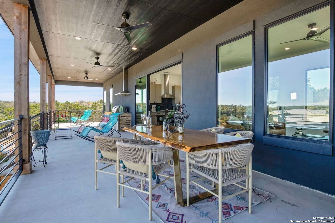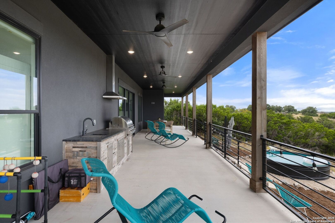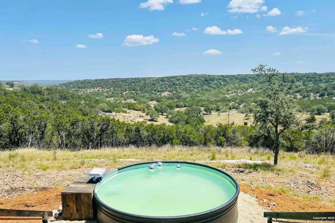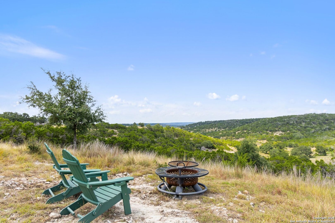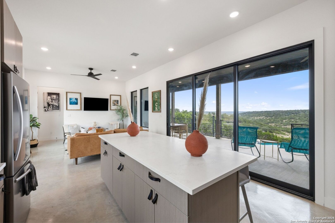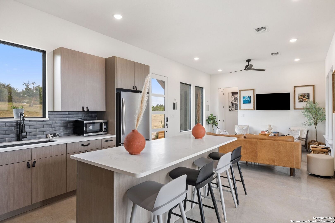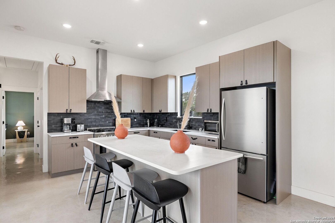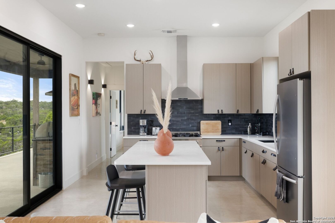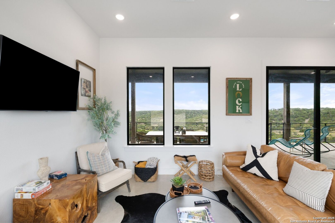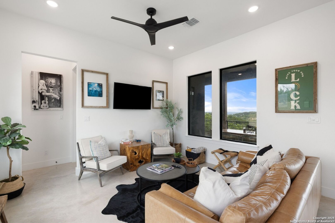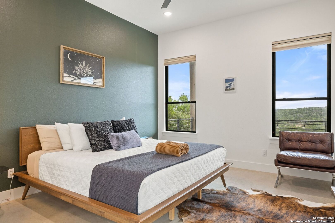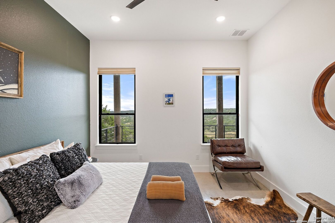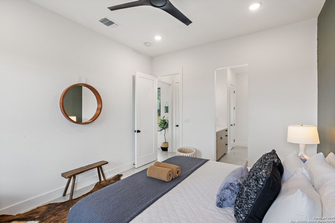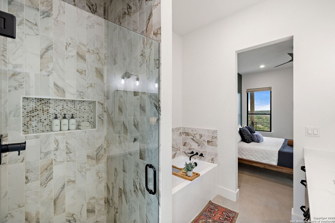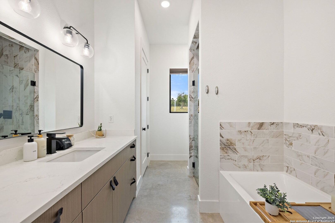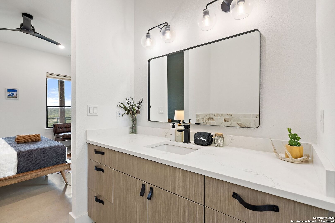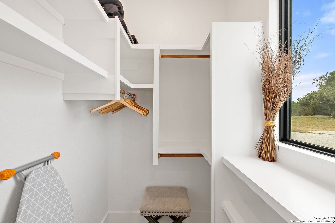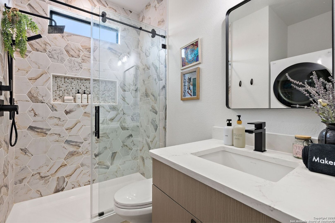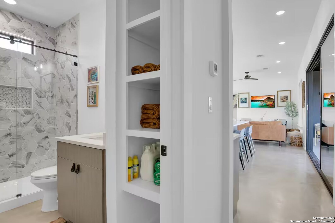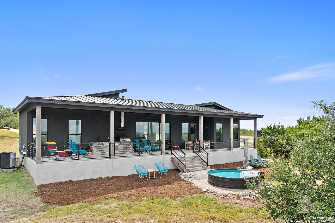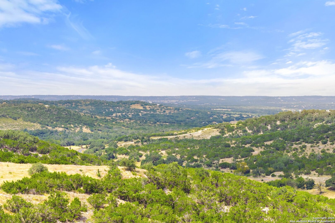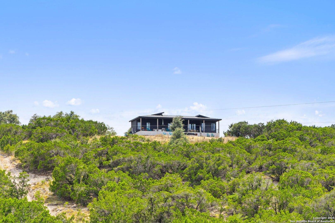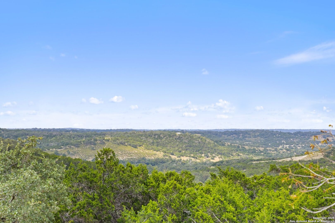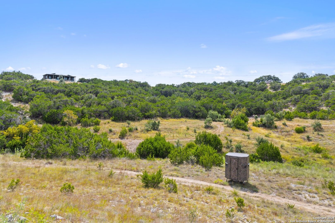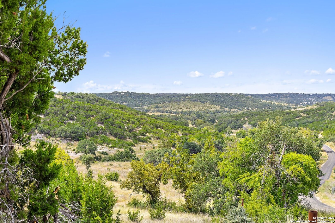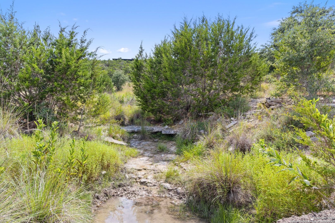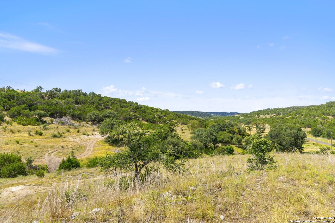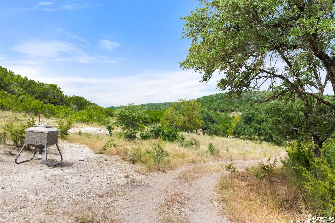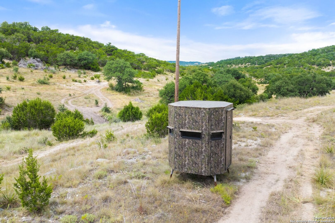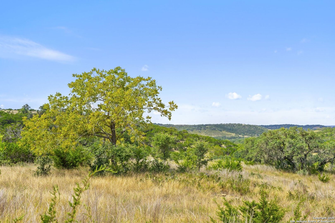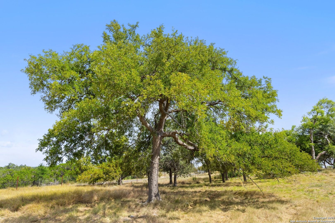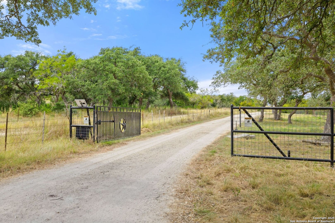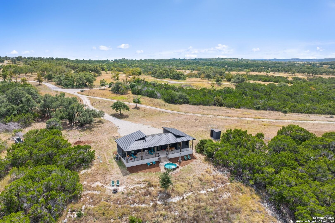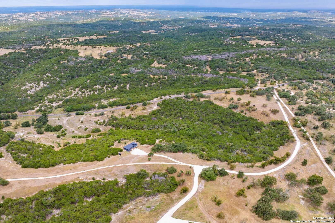Status
Market MatchUP
How this home compares to similar 2 bedroom homes in Kendalia- Price Comparison$145,000 higher
- Home Size35 sq. ft. smaller
- Built in 2023One of the newest homes in Kendalia
- Kendalia Snapshot• 5 active listings• 50% have 2 bedrooms• Typical 2 bedroom size: 1055 sq. ft.• Typical 2 bedroom price: $1,105,000
Description
Welcome to 11 Sacramento in Kendalia, TX-a private Hill Country retreat that's as beautiful as it is versatile. Sitting on 29 wildlife-exempt acres, this property offers peace, privacy, and endless possibilities. Whether you want a full-time residence, a weekend escape, or a proven income-producing Airbnb, it's all here. Built in 2023, the 2-bed, 2-bath modern cabin was designed to make the most of its setting. Large tri-fold sliding doors open the living space to panoramic Hill Country views, filling the home with natural light. The master suite is a true retreat, featuring a soaking tub, walk-in shower, and a relaxing atmosphere after a day outdoors. With a seamless flow between indoor/outdoor living, the property takes full advantage of the scenic landscape. Entertain with the outdoor kitchen and dining space, watch wildlife roam from your spacious porch in the mornings, take a dip in the cowboy pool on the hot Texas days, or gather around the fire pit under the stars in cooler months. The land features rolling hills with elevations reaching just under 1,900ft and a seasonal spring-fed creek, supporting an abundance of native wildlife. With a wildlife exemption in place, your taxes stay low, and with no HOA, you have the freedom to expand, add guest cabins, or simply enjoy the space as it is. The location offers the best of both worlds-just 15 minutes from Blanco, 30 minutes from Boerne, & under an hour from San Antonio and Austin-yet you'll feel far removed from the hustle and bustle. Whether you keep it as a high-performing Airbnb, create a family getaway, or make it your everyday escape, 11 Sacramento is a rare chance to own a beautiful piece of the Texas Hill Country.
MLS Listing ID
Listed By
Map
Estimated Monthly Payment
$10,291Loan Amount
$1,187,500This calculator is illustrative, but your unique situation will best be served by seeking out a purchase budget pre-approval from a reputable mortgage provider. Start My Mortgage Application can provide you an approval within 48hrs.
Home Facts
Bathroom
Kitchen
Appliances
- Stove/Range
- Ceiling Fans
Roof
- Metal
Levels
- One
Cooling
- One Central
Pool Features
- Above Ground Pool
Window Features
- All Remain
Exterior Features
- Covered Patio
- Double Pane Windows
- Patio Slab
- Ranch Fence
- Outdoor Kitchen
- Gas Grill
- Mature Trees
Fireplace Features
- Not Applicable
Association Amenities
- None
Flooring
- Unstained Concrete
Foundation Details
- Slab
Architectural Style
- One Story
Heating
- Heat Pump
- Central
