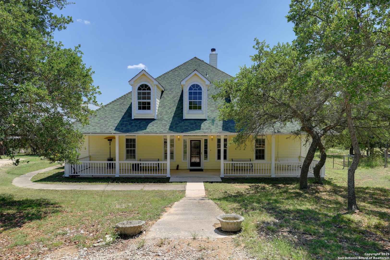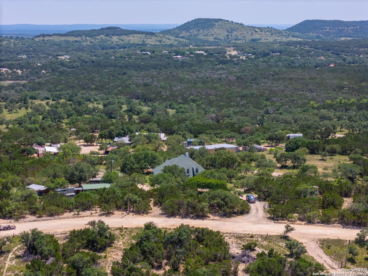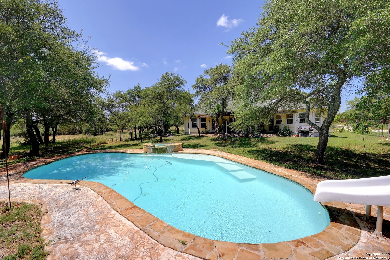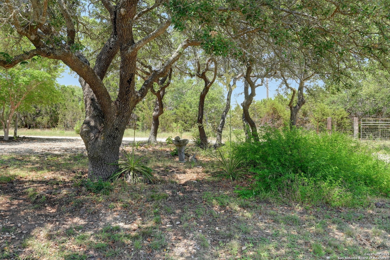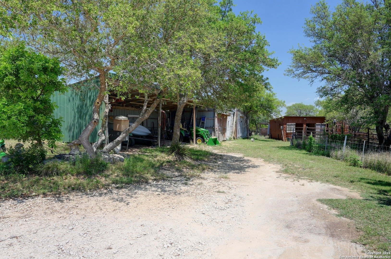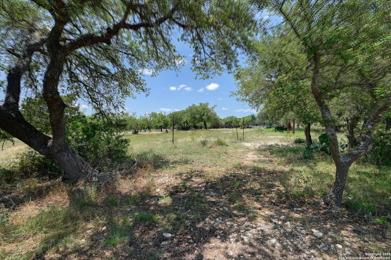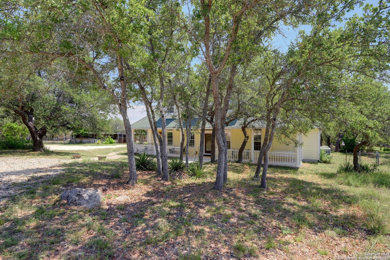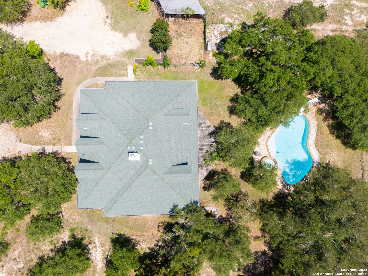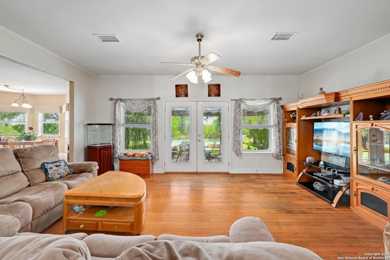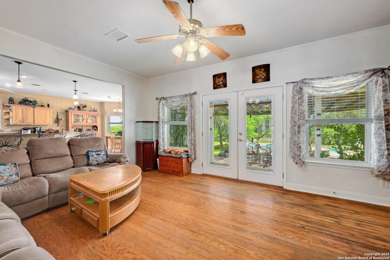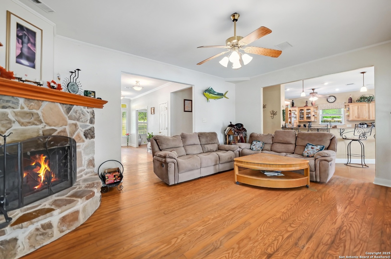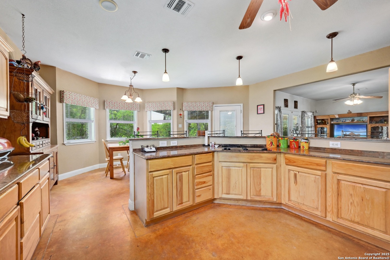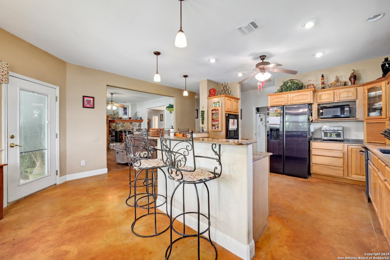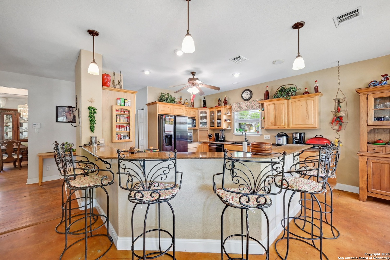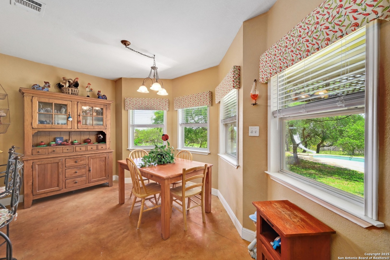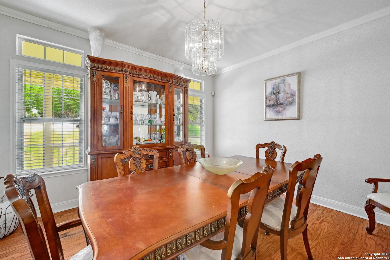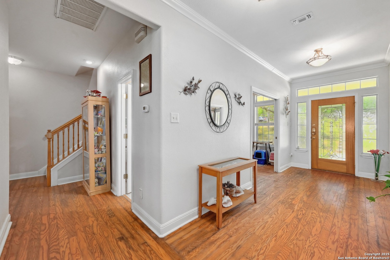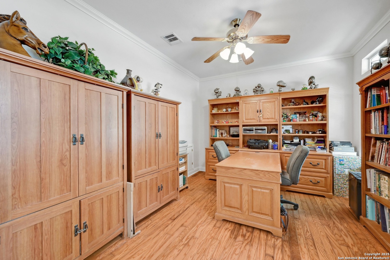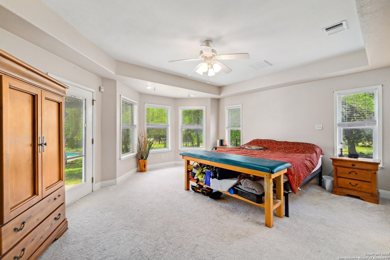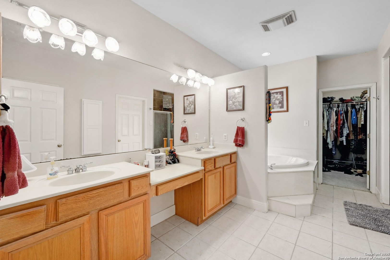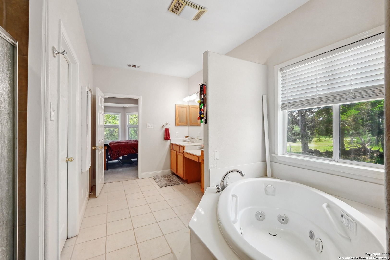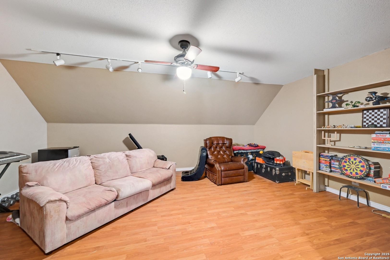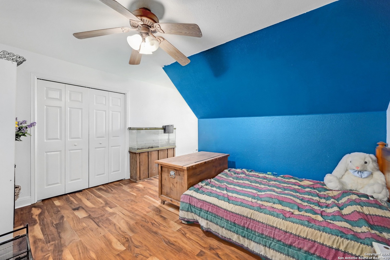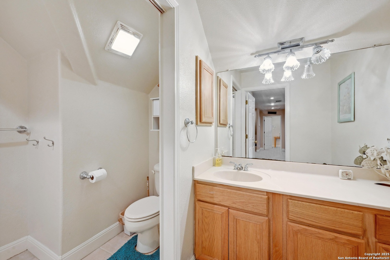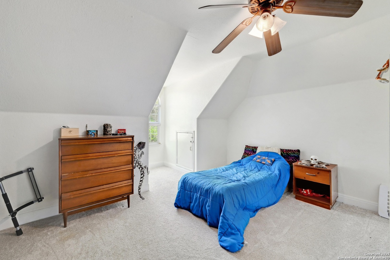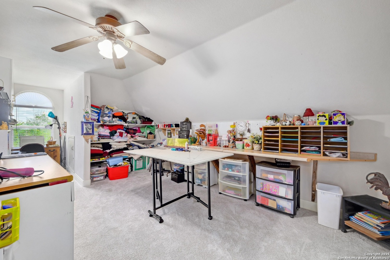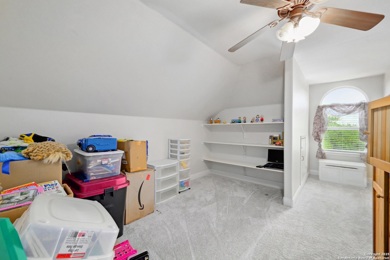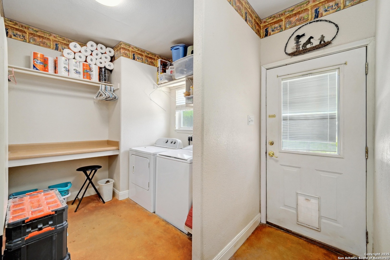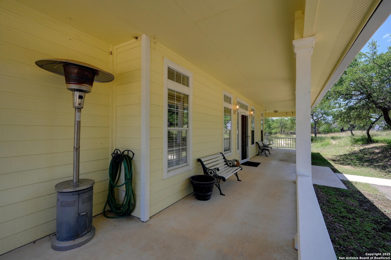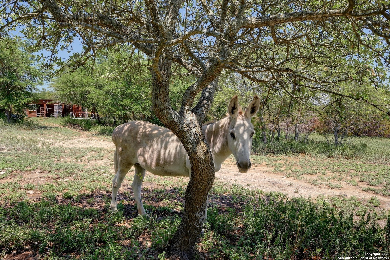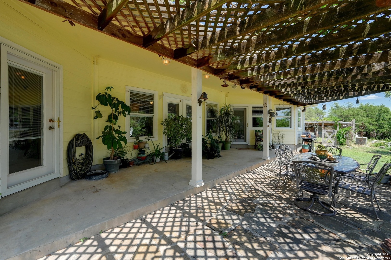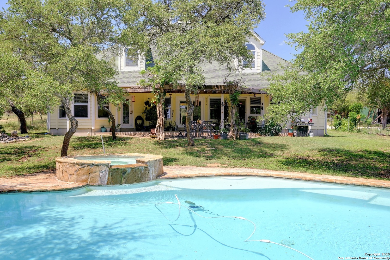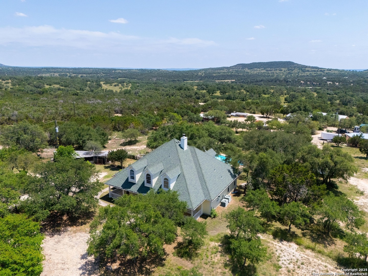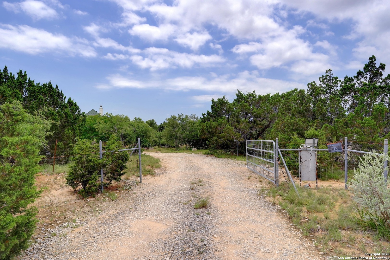Status
Market MatchUP
How this home compares to similar 5 bedroom homes in Kendalia- Price Comparison$2,107,334 lower
- Home Size1836 sq. ft. smaller
- Built in 2002Older than 80% of homes in Kendalia
- Kendalia Snapshot• 5 active listings• 25% have 5 bedrooms• Typical 5 bedroom size: 5165 sq. ft.• Typical 5 bedroom price: $2,896,333
Description
Fantastic 3300+/- SF (per Kendall Ad) Hill Country home w/big covered porches on 5.5 +/- fenced, wooded & private acres w/Pools Unlimited in-ground heated pool w/slide & adjacent hot tub! Spacious living room w/nice view of large covered back porch & pool w/a beautiful corner woodburning fireplace. Spacious kitchen features granite countertops & abundant cabinet space, double ovens, smooth cooktop, big walk in pantry & a butlers pantry! Large primary suite w/outside access, big walk in closet, separate shower & a Sani-Jet Spa tub! Solid pocket doors for both dining room & office offer privacy when you want it. Lots of windows & natural light! Versatile floorplan w/a media/game room upstairs & the option of 5 bedrooms. (2 do not have closets) Great outbuildings including a pole barn, sheds, chicken coop, barn & livestock pens! Bring your horses & enjoy the beautiful Hill Country Views!! This is a rare find located close to the entrance of Headwaters Ranch!
MLS Listing ID
Listed By
Map
Estimated Monthly Payment
$6,372Loan Amount
$749,550This calculator is illustrative, but your unique situation will best be served by seeking out a purchase budget pre-approval from a reputable mortgage provider. Start My Mortgage Application can provide you an approval within 48hrs.
Home Facts
Bathroom
Kitchen
Appliances
- Dishwasher
- Solid Counter Tops
- Down Draft
- Electric Water Heater
- Washer Connection
- Custom Cabinets
- Plumb for Water Softener
- Built-In Oven
- Dryer Connection
- Smoke Alarm
- Cook Top
- Double Ovens
- Self-Cleaning Oven
- Disposal
- Private Garbage Service
- Smooth Cooktop
- Ceiling Fans
Roof
- Composition
Levels
- Two
Cooling
- Two Central
Pool Features
- Other
- Hot Tub
- AdjoiningPool/Spa
- Pool is Heated
- Pools Sweep
- In Ground Pool
Window Features
- Some Remain
Other Structures
- Barn(s)
Exterior Features
- Wire Fence
- Double Pane Windows
- Other - See Remarks
- Horse Stalls/Barn
- Cross Fenced
- Dog Run Kennel
- Storage Building/Shed
- Mature Trees
- Patio Slab
- Covered Patio
- Ranch Fence
Fireplace Features
- One
- Living Room
- Wood Burning
Association Amenities
- None
Accessibility Features
- 2+ Access Exits
- First Floor Bath
- First Floor Bedroom
- Stall Shower
Flooring
- Stained Concrete
- Wood
- Ceramic Tile
- Carpeting
Foundation Details
- Slab
Architectural Style
- Texas Hill Country
- Traditional
- Two Story
Heating
- Central
