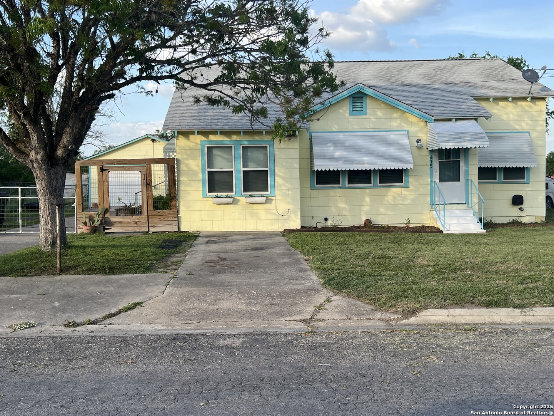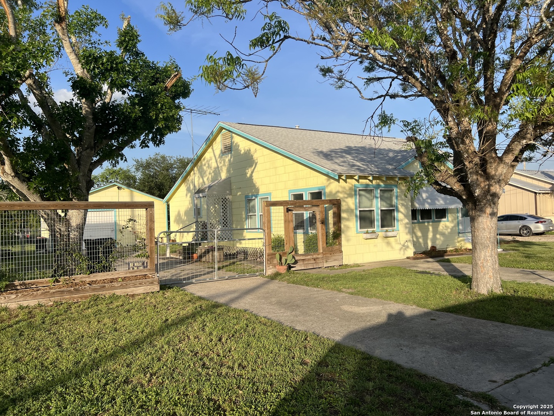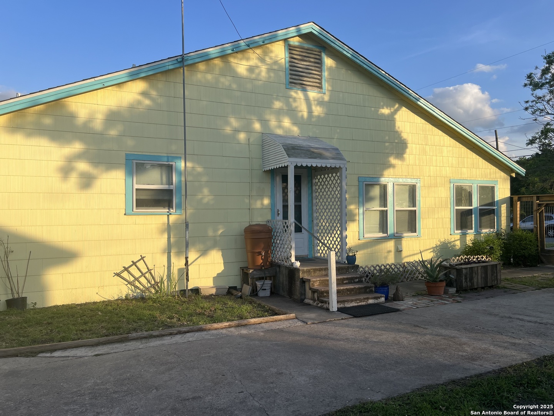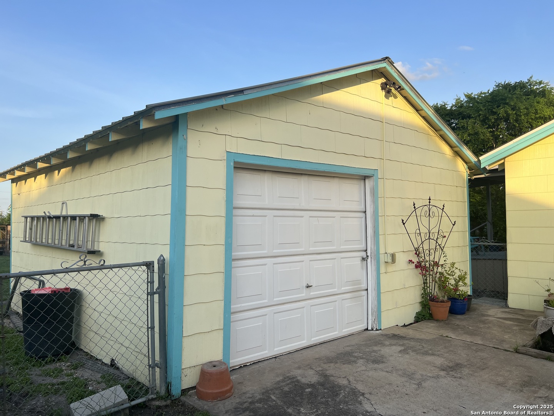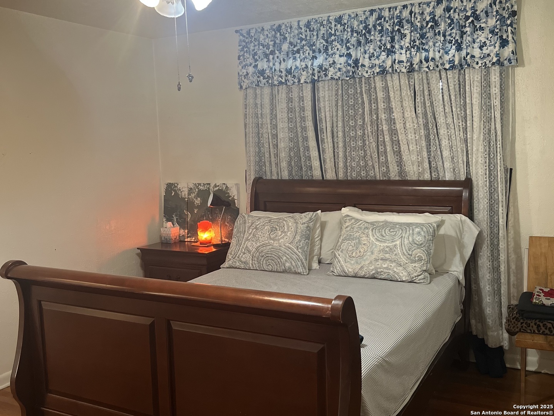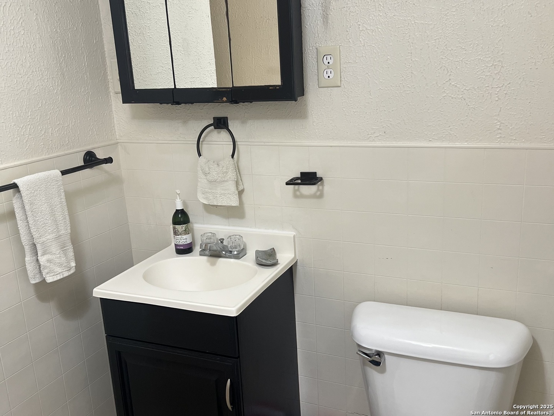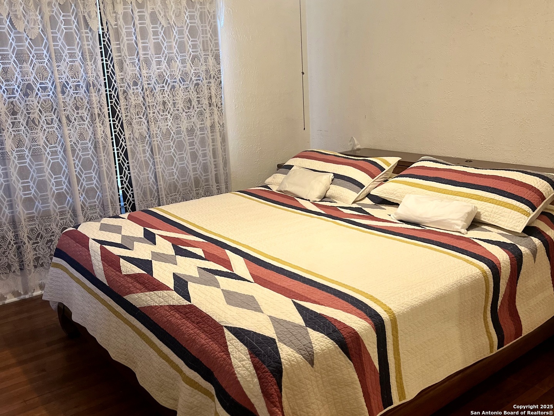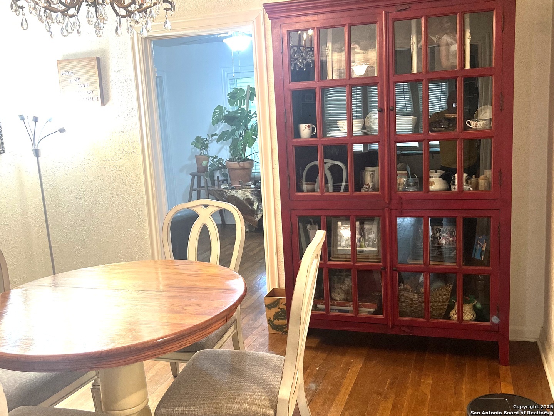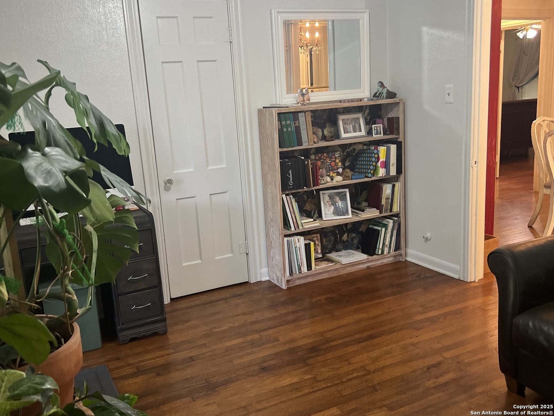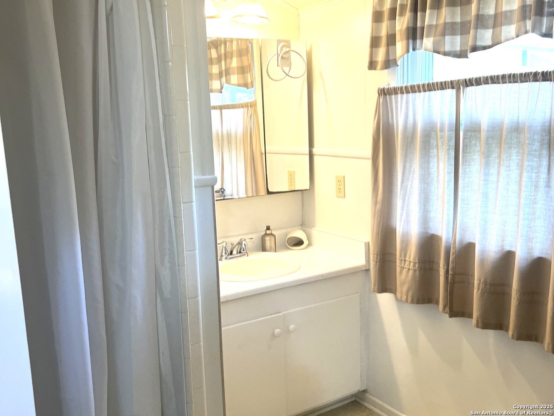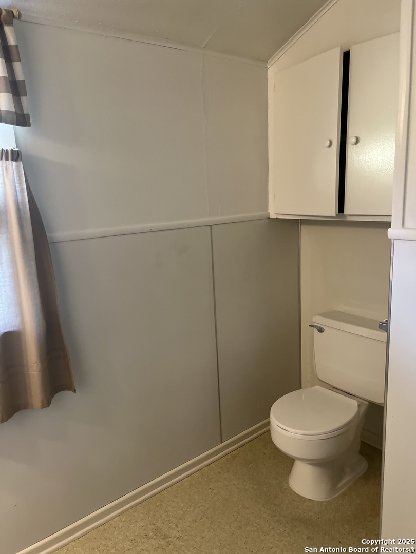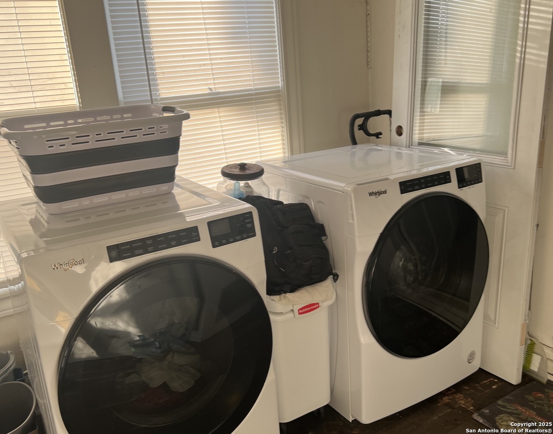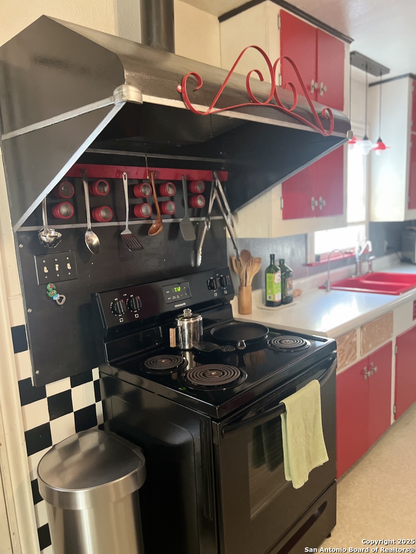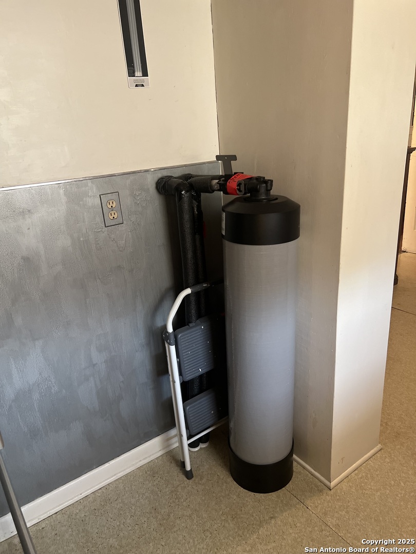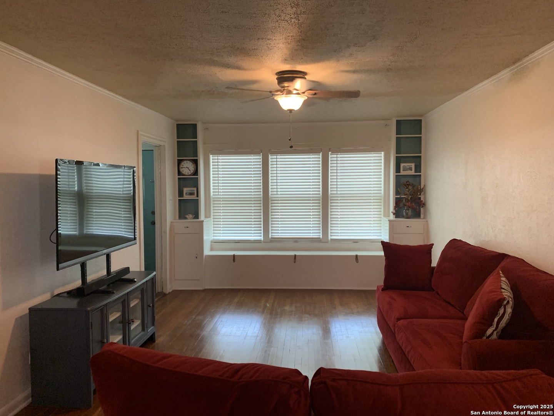Status
Market MatchUP
How this home compares to similar 3 bedroom homes in Karnes City- Price Comparison$11,044 lower
- Home Size26 sq. ft. larger
- Built in 1946Older than 52% of homes in Karnes City
- Karnes City Snapshot• 11 active listings• 74% have 3 bedrooms• Typical 3 bedroom size: 1565 sq. ft.• Typical 3 bedroom price: $223,043
Description
Charming 1946 Home just 3 blocks from downtown! This motivated seller invites you to step into this timeless character and modern convenience with this beautifully maintained 3-bedroom, 2 bath home located in a prime neighborhood. Built in 1946, this inviting property offers 1,591 square feet of living space filled with warmth, charm, and functional design. Inside, you'll find original hardwood floors, soaring high ceilings, and plenty of natural light. The spacious layout includes a large utility room and versatile workshop garage-ideal for hobbyists, storage, or creative use. Enjoy outdoor living in the expansive backyard, shaded by mature trees and perfect for entertaining, gardening, or relaxing evenings. The property sits just three blocks from downtown, and is withing walking distance to schools and the city park. Key Features: 3 Bedrooms, 2 bathrooms 1591 square feet of living space Original Hardwood floors High ceilings Large utility room Workshop garage Mature trees, large backyard Easy access to downtown, schools, and the city park This is a rare opportunity to own a home that combines classic construction with unbeatable location. Don't miss your chance-schedule your showing today.
MLS Listing ID
Listed By
Map
Estimated Monthly Payment
$1,693Loan Amount
$201,400This calculator is illustrative, but your unique situation will best be served by seeking out a purchase budget pre-approval from a reputable mortgage provider. Start My Mortgage Application can provide you an approval within 48hrs.
Home Facts
Bathroom
Kitchen
Appliances
- Washer Connection
- Refrigerator
- Dryer Connection
- Stove/Range
- Dishwasher
- Chandelier
- Smoke Alarm
- Carbon Monoxide Detector
- Cook Top
- Ceiling Fans
- Ice Maker Connection
- Plumb for Water Softener
- Disposal
- Water Softener (owned)
- Gas Water Heater
Roof
- Composition
Levels
- One
Cooling
- One Central
Pool Features
- None
Window Features
- All Remain
Exterior Features
- Workshop
- Covered Patio
- Mature Trees
- Storage Building/Shed
- Chain Link Fence
Fireplace Features
- Not Applicable
Association Amenities
- Sports Court
- Basketball Court
- Volleyball Court
- BBQ/Grill
- Park/Playground
Flooring
- Wood
Architectural Style
- One Story
Heating
- Central
