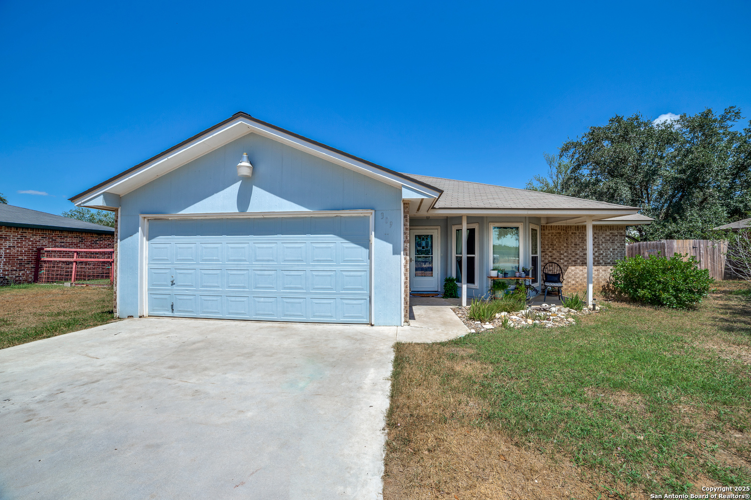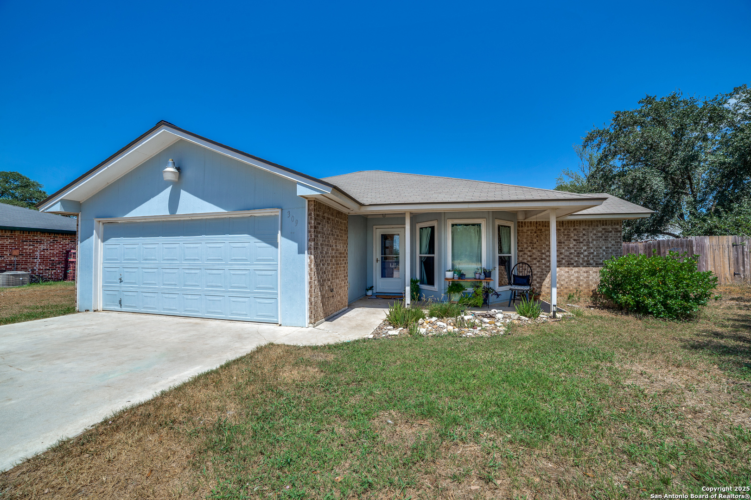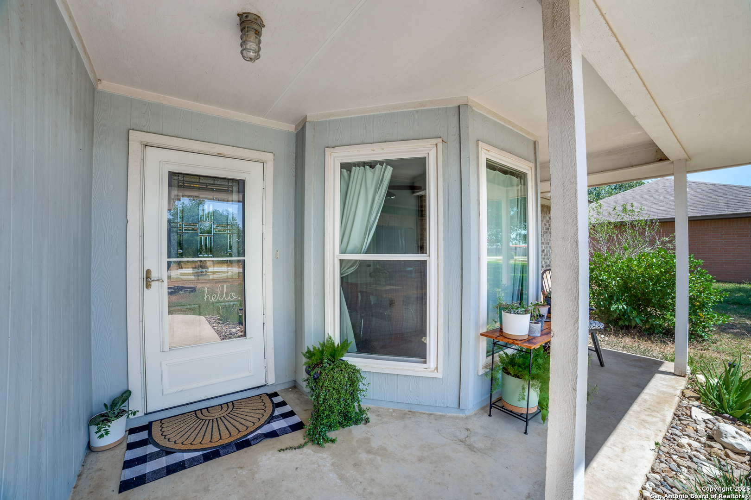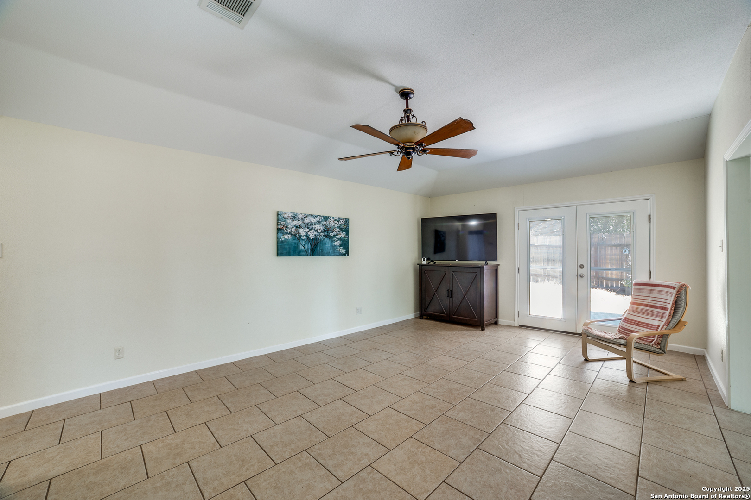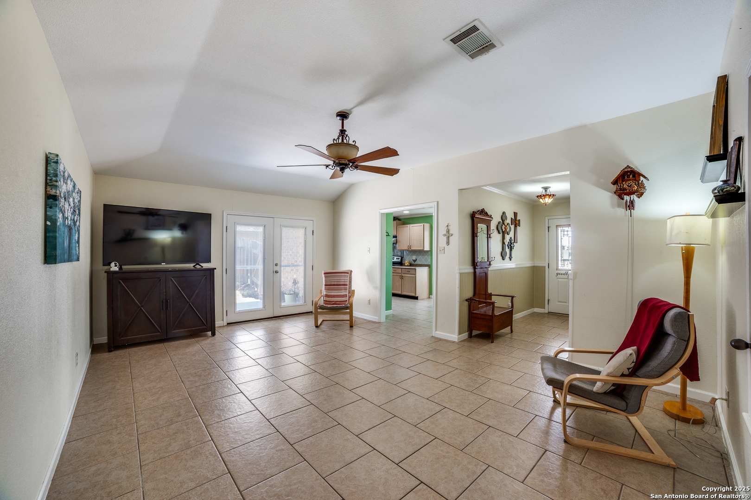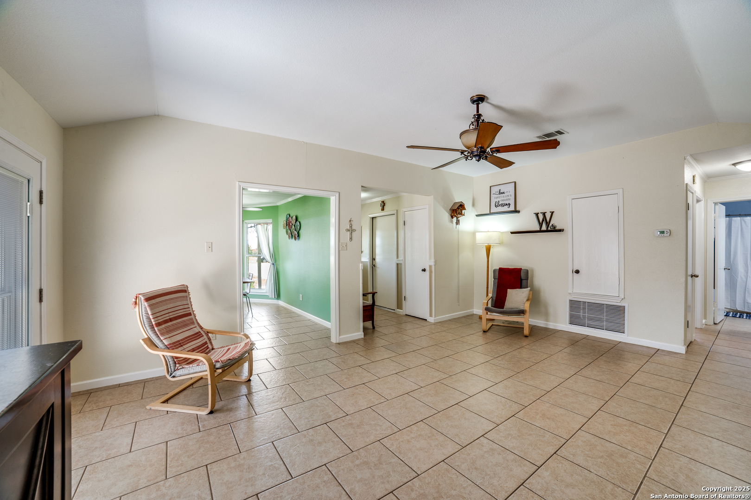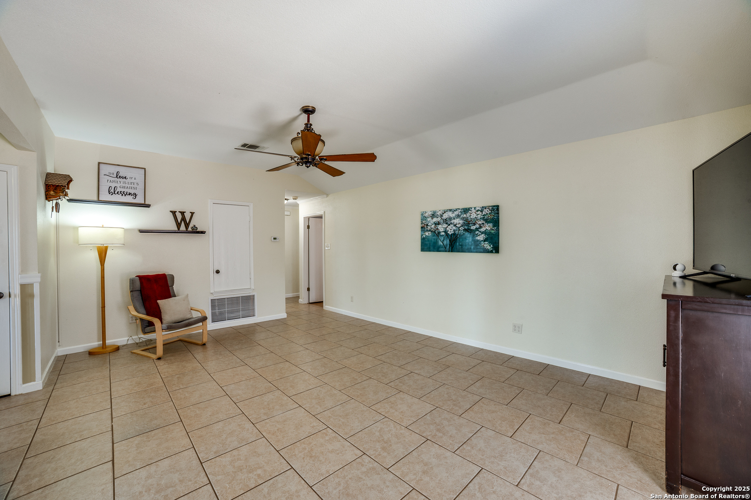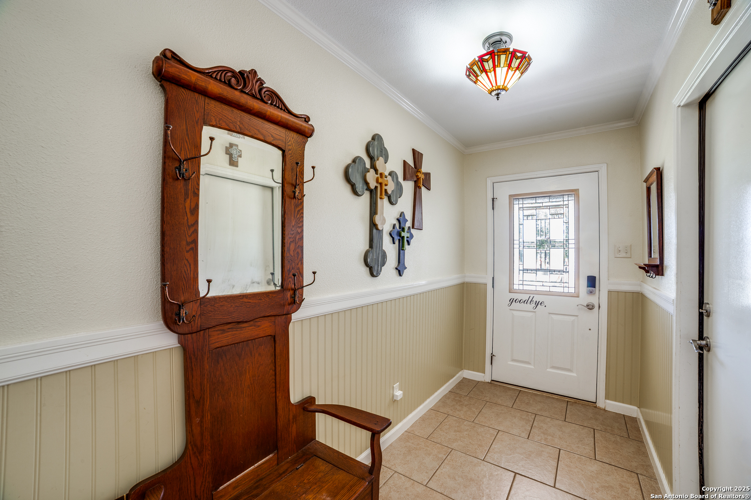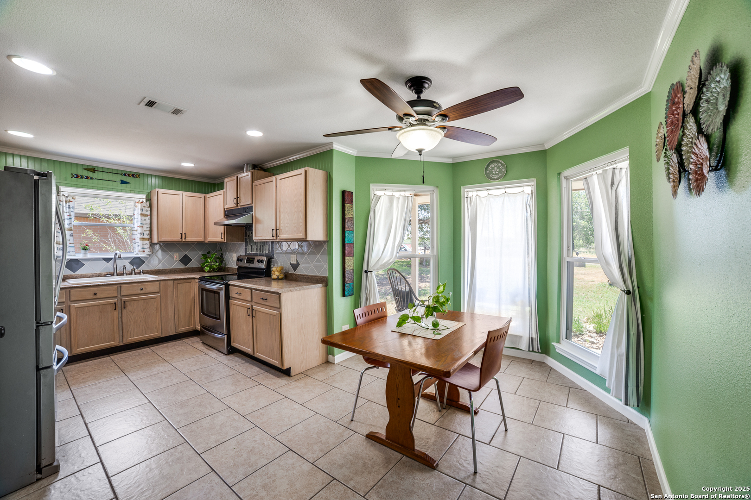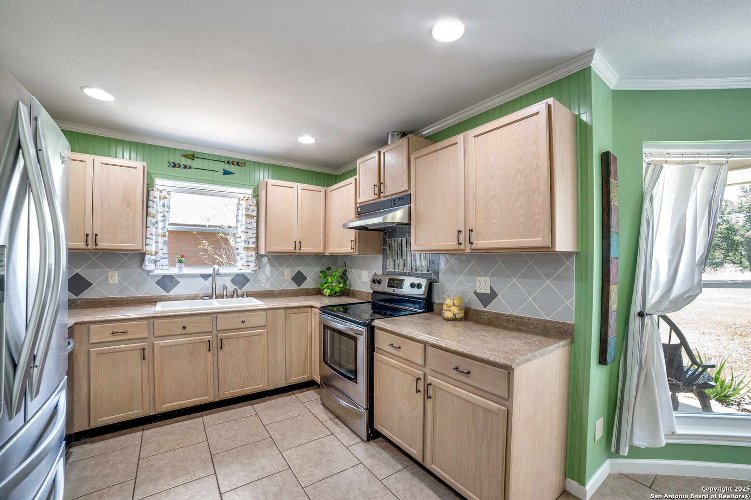Status
Market MatchUP
How this home compares to similar 3 bedroom homes in Jourdanton- Price Comparison$28,103 lower
- Home Size137 sq. ft. smaller
- Built in 1998Older than 73% of homes in Jourdanton
- Jourdanton Snapshot• 53 active listings• 58% have 3 bedrooms• Typical 3 bedroom size: 1460 sq. ft.• Typical 3 bedroom price: $238,102
Description
Steps from Jourdanton Schools, Packed with Upgrades, and Move-In Ready. An immaculate 3-bedroom, 2-bath home that blends timeless charm with modern comfort, perfectly positioned just steps from the entire Jourdanton ISD campus. From its generous lot to its carefully chosen updates, this property offers a lifestyle of convenience, style, and lasting value. Inside, an expansive living room provides a warm, versatile space perfect for quiet nights in or hosting family and friends. Just beyond, the eat-in kitchen becomes the heart of the home-beautiful bay windows frame serene views of the yard, flooding the room with natural light and creating the perfect setting for morning coffee, after-school snacks, or weekend brunch. Elegant crown molding flows throughout, and the carpet-free design-with durable tile-makes cleaning effortless while adding a touch of sophistication. Everyday comfort is matched by smart updates: brand-new energy-efficient windows and doors enhance both curb appeal and efficiency, while a fresh, well-maintained interior makes this truly move-in ready. Outdoors, the 0.29-acre lot offers endless possibilities for play, gardening, and entertainment. The extended driveway and attached garage provide ample parking, but one of the most exceptional features is right out front-this home sits on one of the smoothest, best-kept roads in town. In a community where rough streets are common, this rare advantage ensures easy, worry-free access year-round and a polished first impression for every guest. With its unbeatable location, standout upgrades, and turn-key condition, it's not just another house-it's a rare opportunity to own a home that checks all the boxes.
MLS Listing ID
Listed By
Map
Estimated Monthly Payment
$1,925Loan Amount
$199,500This calculator is illustrative, but your unique situation will best be served by seeking out a purchase budget pre-approval from a reputable mortgage provider. Start My Mortgage Application can provide you an approval within 48hrs.
Home Facts
Bathroom
Kitchen
Appliances
- City Garbage service
- Garage Door Opener
- Smoke Alarm
- Dishwasher
- Washer Connection
- Dryer Connection
- Smooth Cooktop
- Electric Water Heater
- Ceiling Fans
Roof
- Composition
Levels
- One
Cooling
- One Central
Pool Features
- None
Window Features
- Some Remain
Exterior Features
- Storm Doors
- Chain Link Fence
- Patio Slab
- Double Pane Windows
- Mature Trees
- Privacy Fence
Fireplace Features
- Not Applicable
Association Amenities
- None
Flooring
- Ceramic Tile
Foundation Details
- Slab
Architectural Style
- One Story
Heating
- Central
