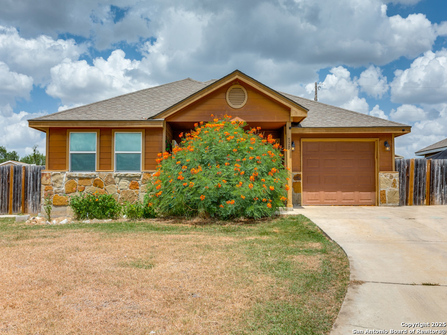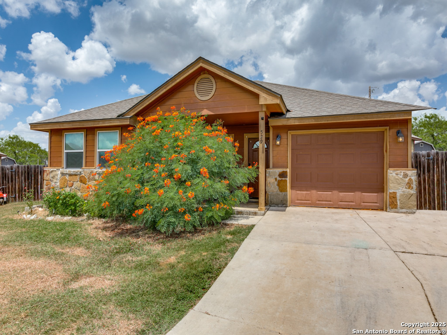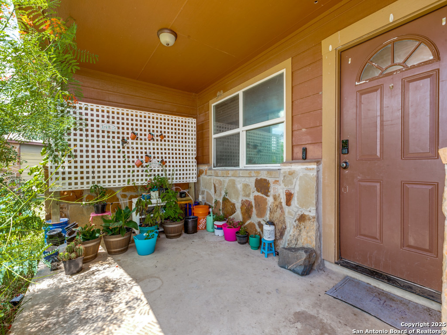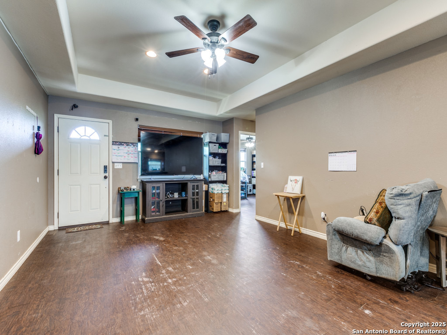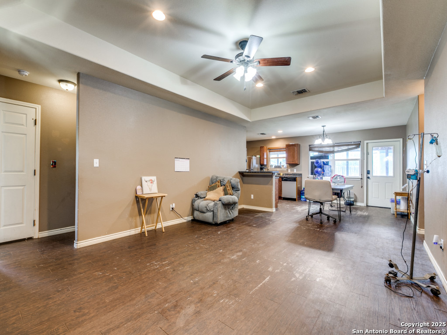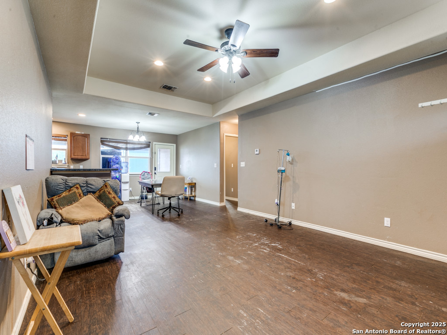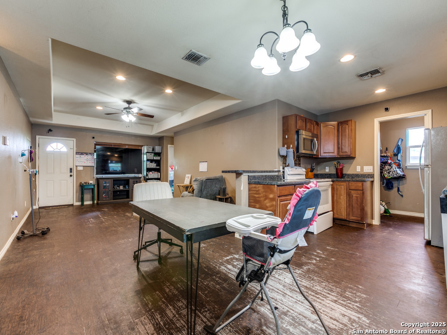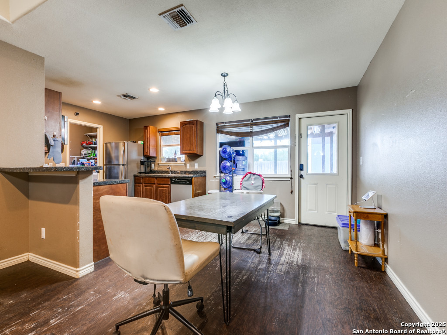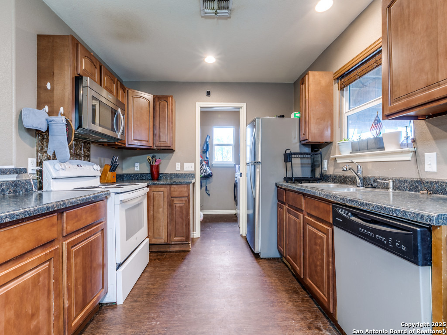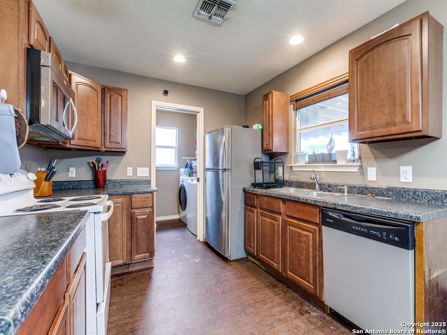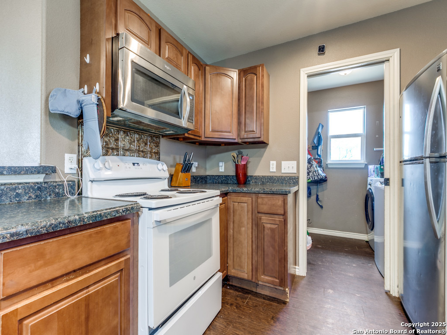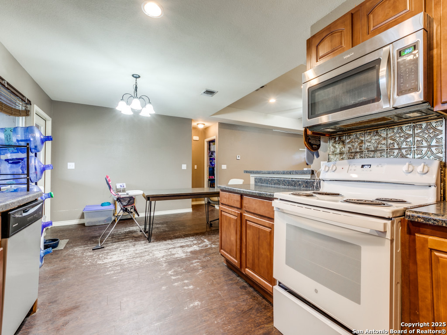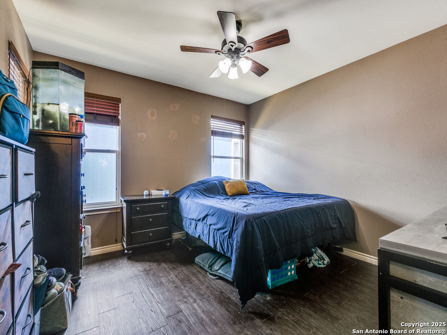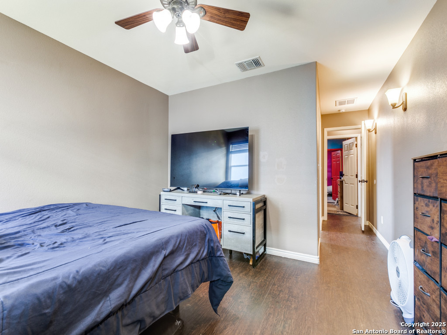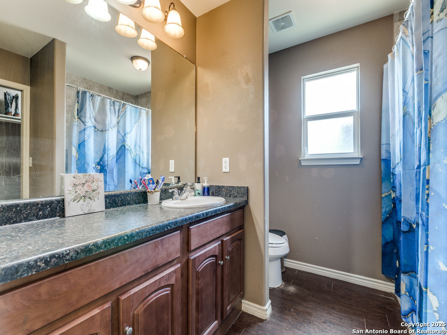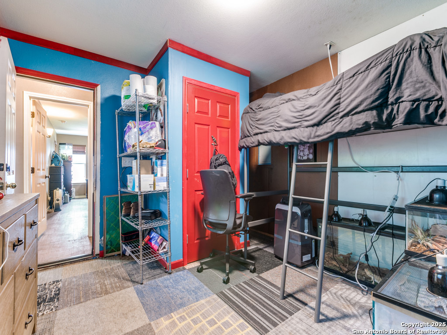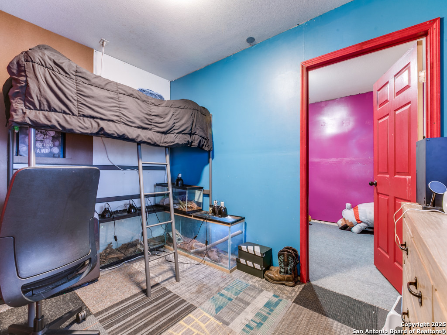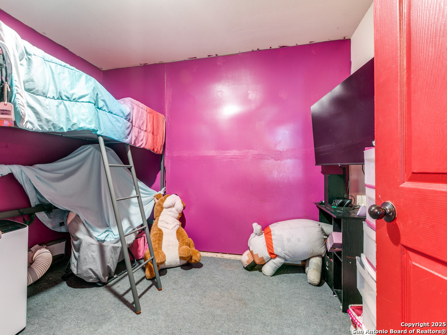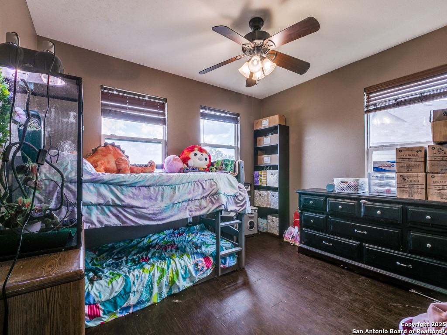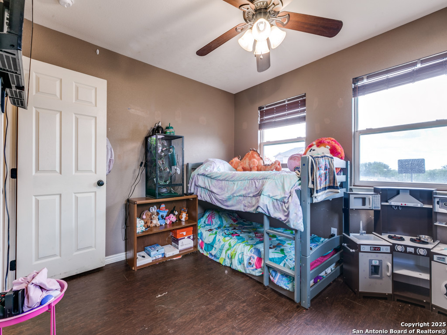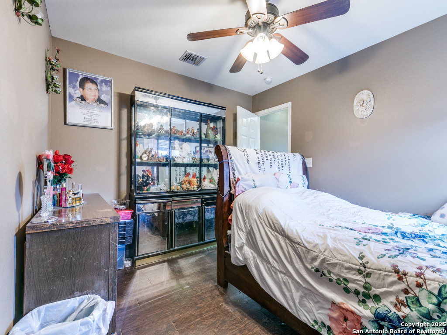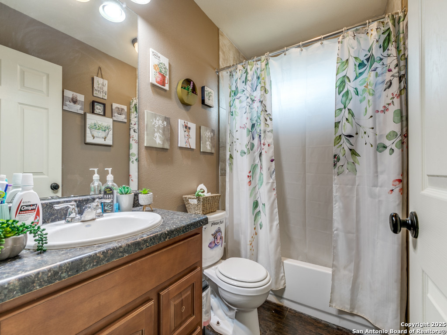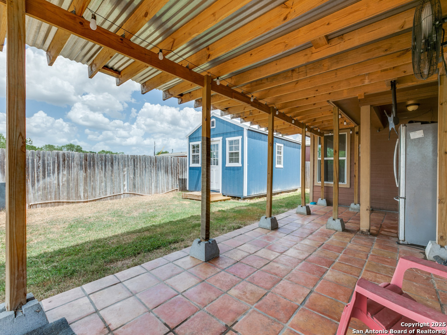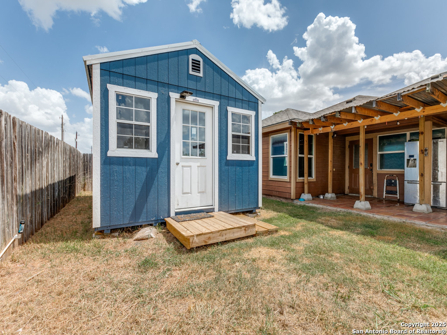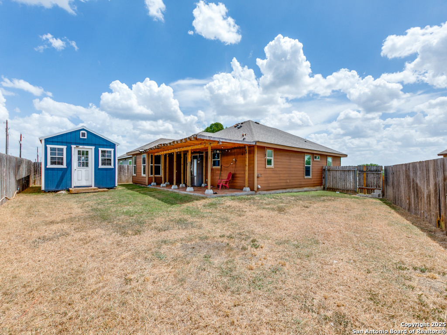Status
Market MatchUP
How this home compares to similar 3 bedroom homes in Jourdanton- Price Comparison$43,103 lower
- Home Size88 sq. ft. smaller
- Built in 2014Older than 58% of homes in Jourdanton
- Jourdanton Snapshot• 53 active listings• 58% have 3 bedrooms• Typical 3 bedroom size: 1460 sq. ft.• Typical 3 bedroom price: $238,102
Description
Welcome home to 529 Indian Crossing in Jourdanton, TX! This 1372 square feet home features 3 bedroom and 2 bathroom with a converted 1 car garage. The interior features an efficient and comfortable split bedroom floorpan ideal for families. The converted garage has also been turned into 2 bedrooms for more room and is not calculated in the square footage. The backyard is completely privacy fenced and features an expansive covered back porch ideal for enjoying time outside. This home is located in the excellent, family-friendly neighborhood of Indian Crossing thats within walking distance to the Jourdanton ISD schools. With its close proximity to many surrounding communities and still within commuting distance to San Antonio, it's hard to beat this location. Come see all that this home has to offer today!
MLS Listing ID
Listed By
Map
Estimated Monthly Payment
$1,873Loan Amount
$185,250This calculator is illustrative, but your unique situation will best be served by seeking out a purchase budget pre-approval from a reputable mortgage provider. Start My Mortgage Application can provide you an approval within 48hrs.
Home Facts
Bathroom
Kitchen
Appliances
- Stove/Range
- Dishwasher
- Ceiling Fans
Roof
- Composition
Levels
- One
Cooling
- One Window/Wall
- One Central
Pool Features
- None
Window Features
- Some Remain
Exterior Features
- Privacy Fence
- Covered Patio
Fireplace Features
- Not Applicable
Association Amenities
- Other - See Remarks
Flooring
- Vinyl
- Other
Foundation Details
- Slab
Architectural Style
- Traditional
- One Story
Heating
- Central
