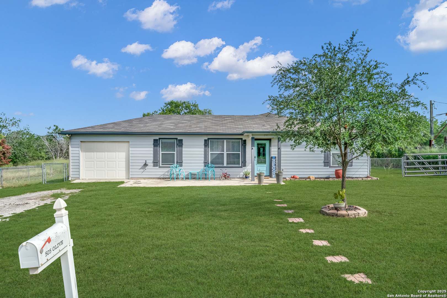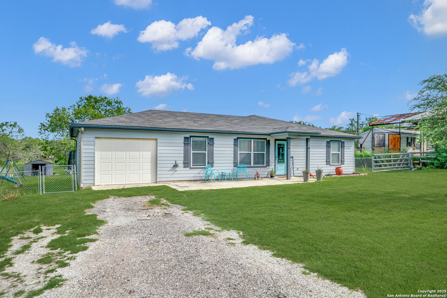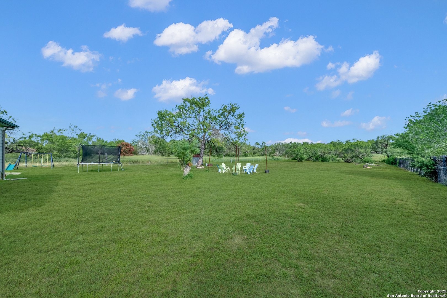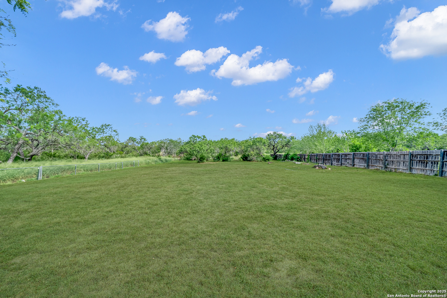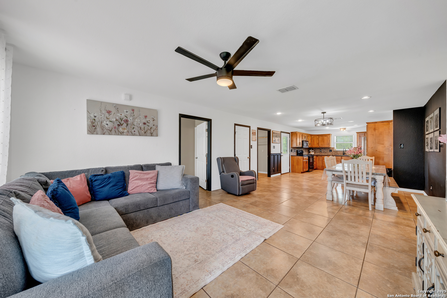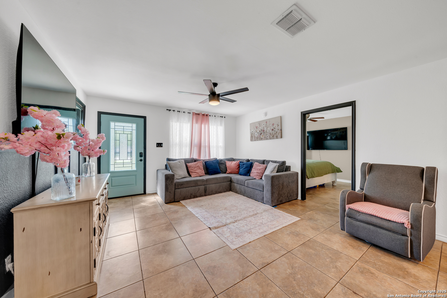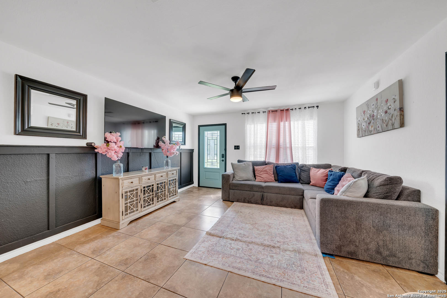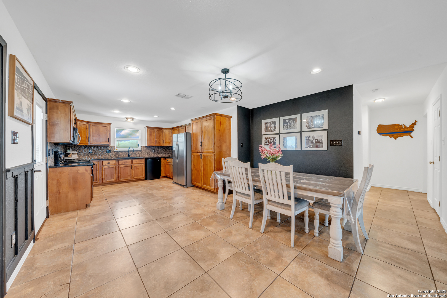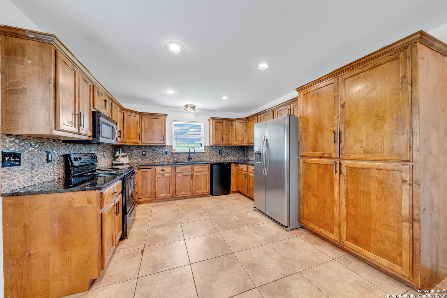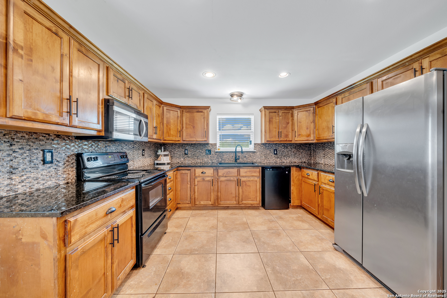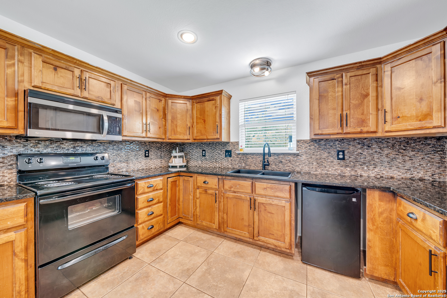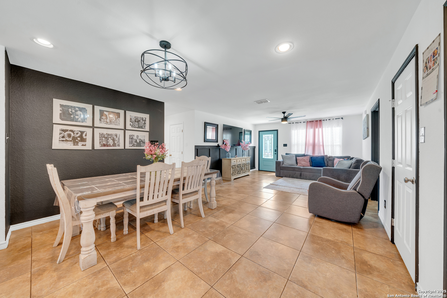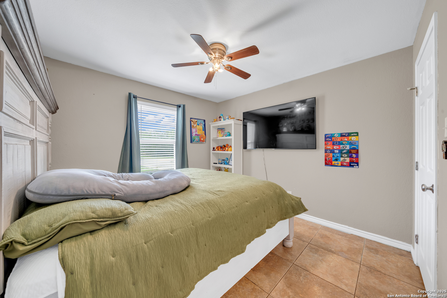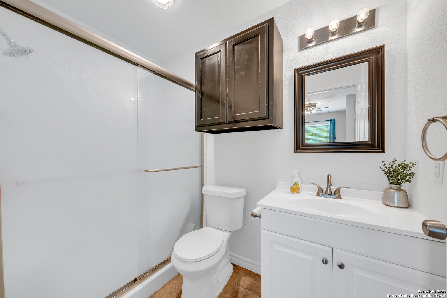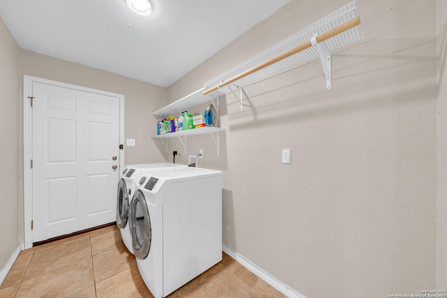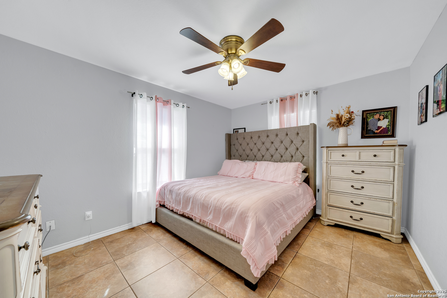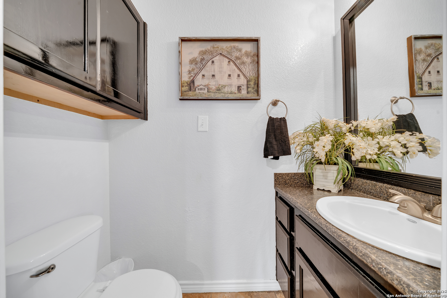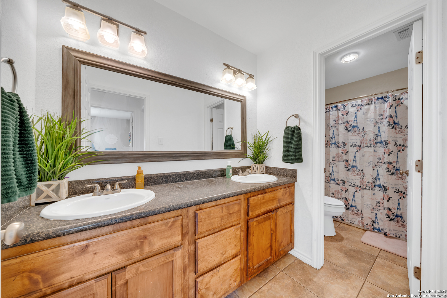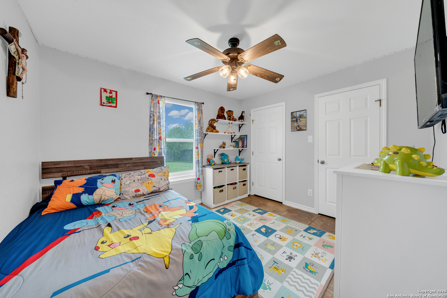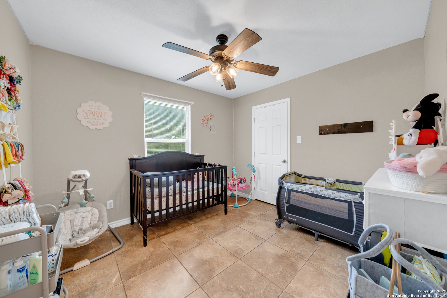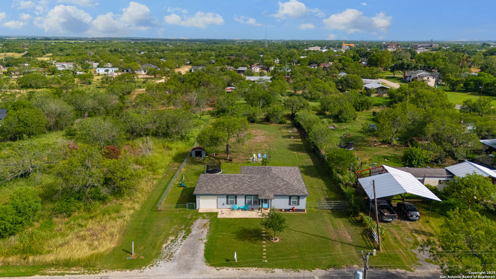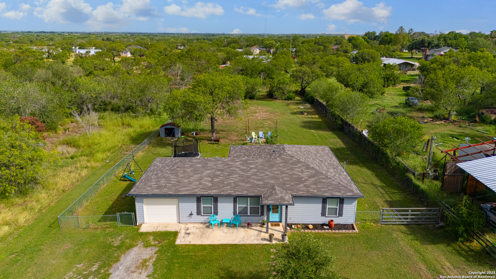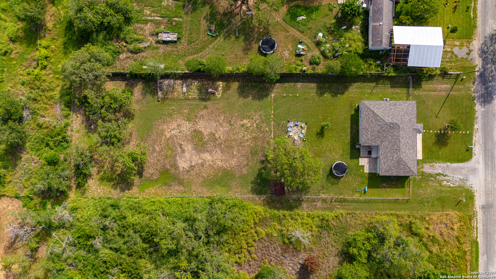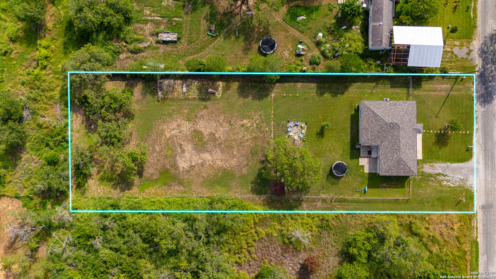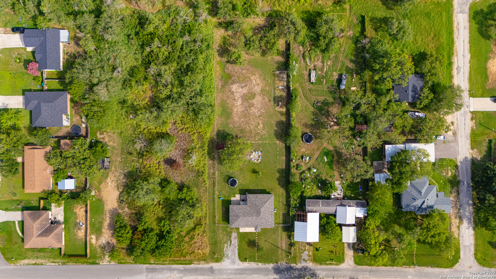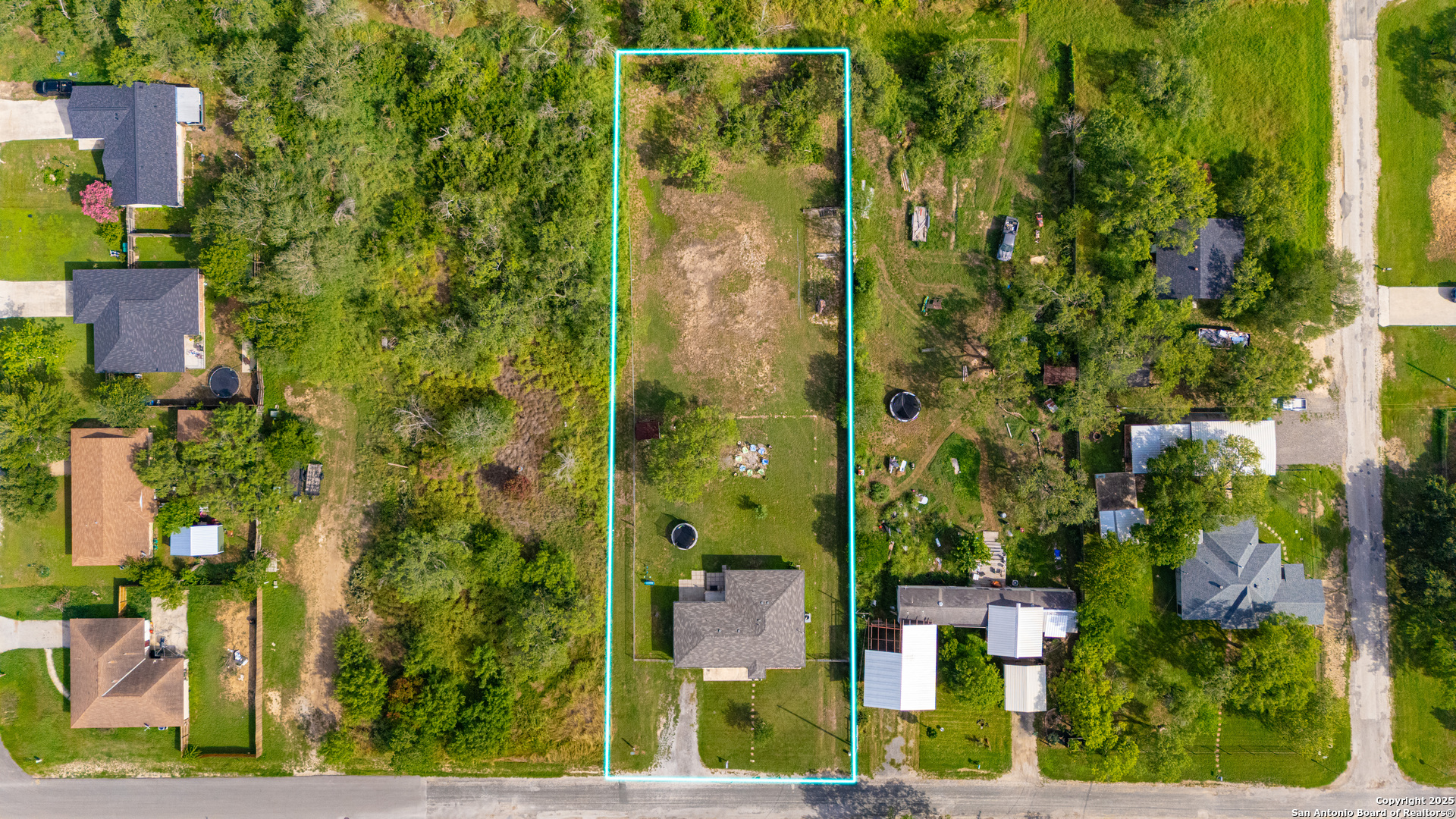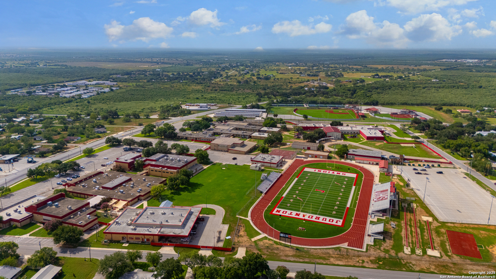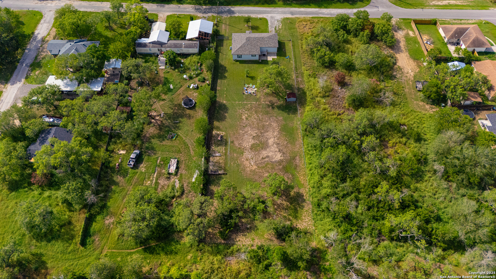Status
Market MatchUP
How this home compares to similar 4 bedroom homes in Jourdanton- Price Comparison$6,441 lower
- Home Size351 sq. ft. smaller
- Built in 2010Older than 62% of homes in Jourdanton
- Jourdanton Snapshot• 53 active listings• 31% have 4 bedrooms• Typical 4 bedroom size: 1957 sq. ft.• Typical 4 bedroom price: $306,440
Description
Escape to country living in this charming 4-bedroom, 2.5-bath home on a spacious 0.689-acre lot in Jourdanton! Built in 2010, this well-maintained 1,606 sq ft single-story home features an open-concept layout with living room flowing seamlessly into dining area and eat-in kitchen, perfect for entertaining. The property includes ceramic tile flooring throughout, spacious primary bedroom with walk-in closet, three additional generously-sized bedrooms, one-car attached garage, and laundry room with washer/dryer connections. All appliances convey including microwave, stove/range, dishwasher, electric water heater, ceiling fans, and garage door opener. The large lot provides ample space for gardening and outdoor activities while offering the tranquility of country living with convenient access to Jourdanton ISD schools and amenities. Central air/heat, city water/sewer, and garbage service included. Don't miss this opportunity to own your piece of country paradise!
MLS Listing ID
Listed By
Map
Estimated Monthly Payment
$2,704Loan Amount
$285,000This calculator is illustrative, but your unique situation will best be served by seeking out a purchase budget pre-approval from a reputable mortgage provider. Start My Mortgage Application can provide you an approval within 48hrs.
Home Facts
Bathroom
Kitchen
Appliances
- Dryer Connection
- Ceiling Fans
- Washer Connection
- Stove/Range
- Dishwasher
- City Garbage service
- Microwave Oven
- Garage Door Opener
- Electric Water Heater
Roof
- Composition
Levels
- One
Cooling
- One Central
Pool Features
- None
Window Features
- None Remain
Fireplace Features
- Not Applicable
Association Amenities
- None
Flooring
- Ceramic Tile
Foundation Details
- Slab
Architectural Style
- Traditional
- One Story
Heating
- Central
