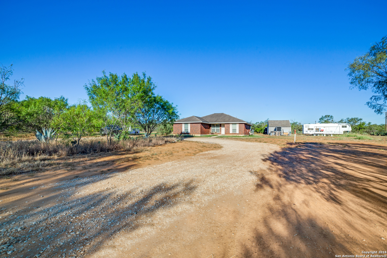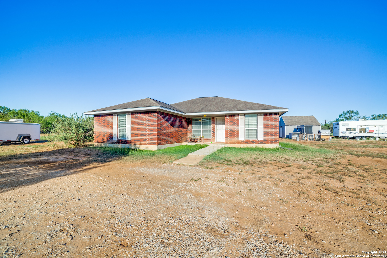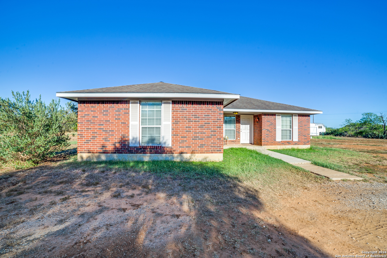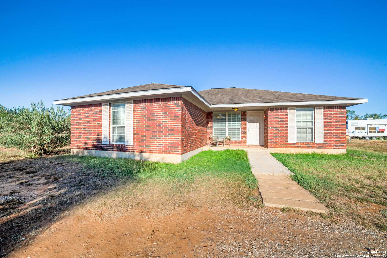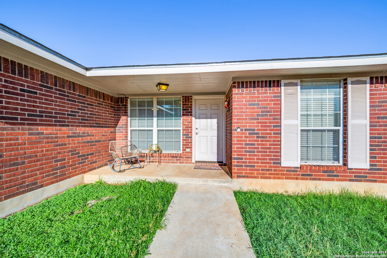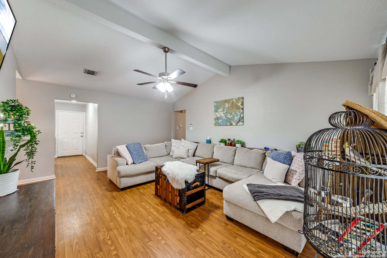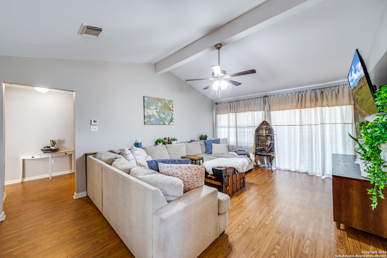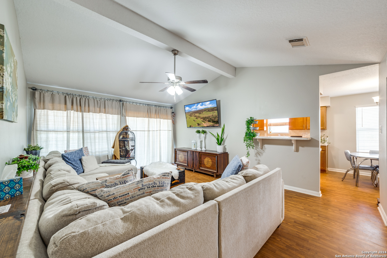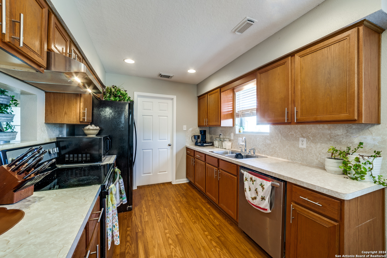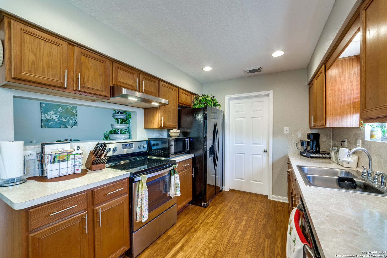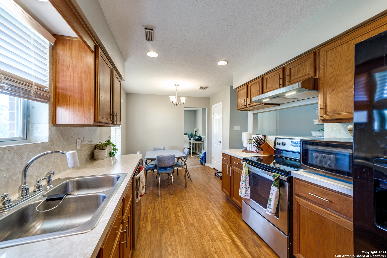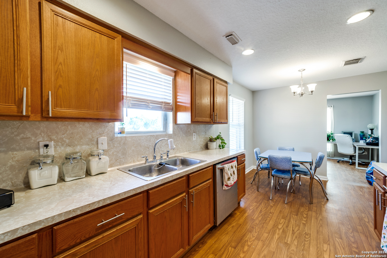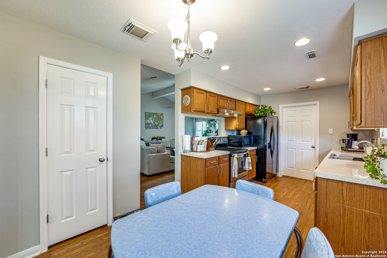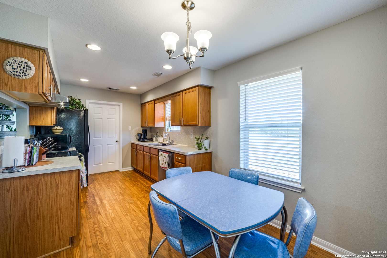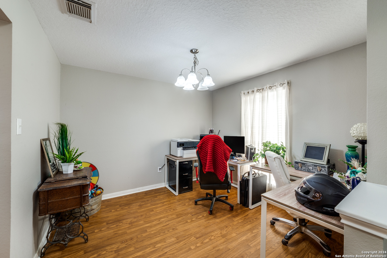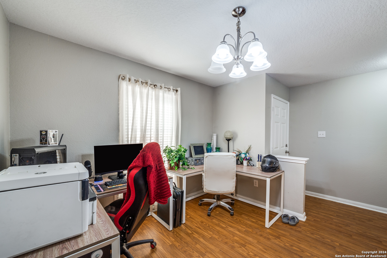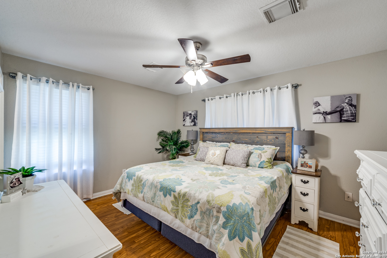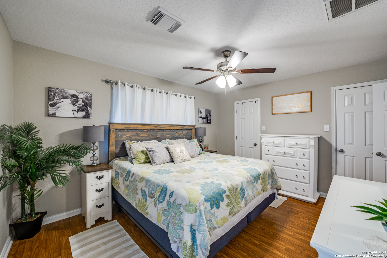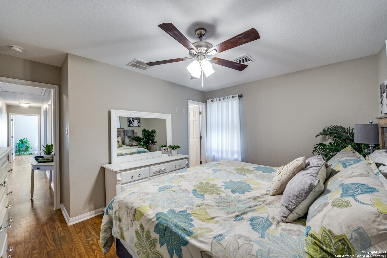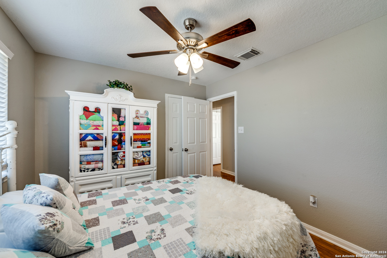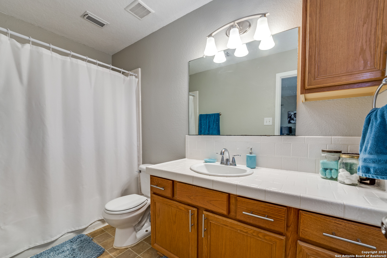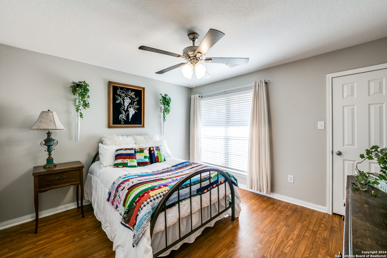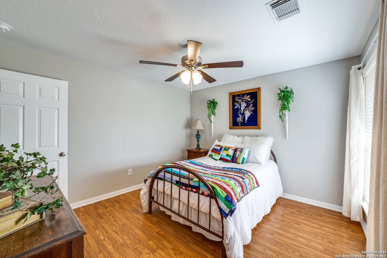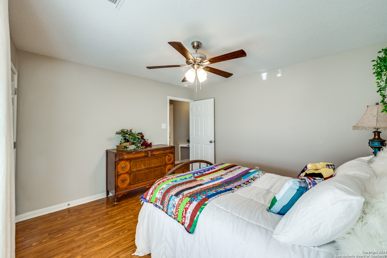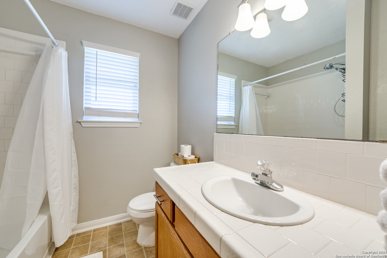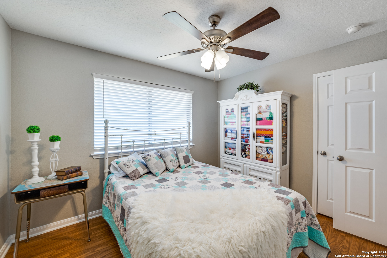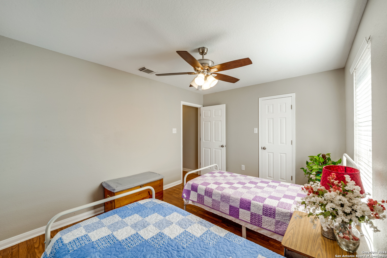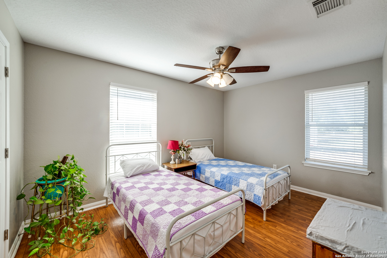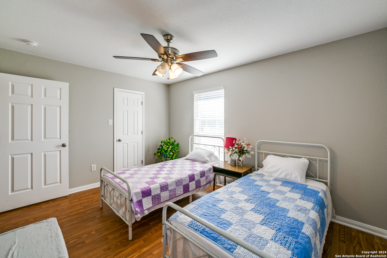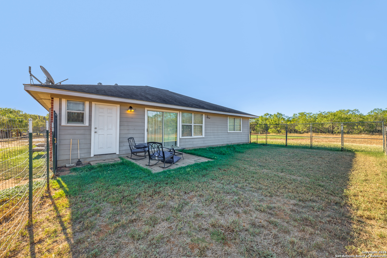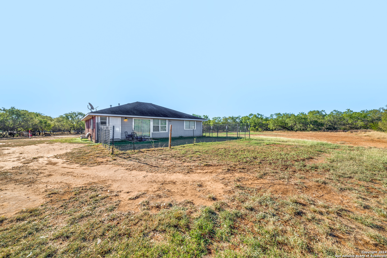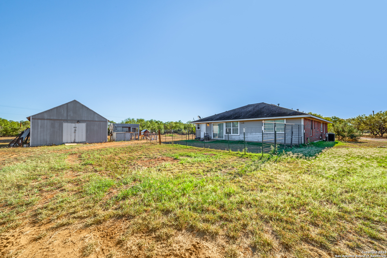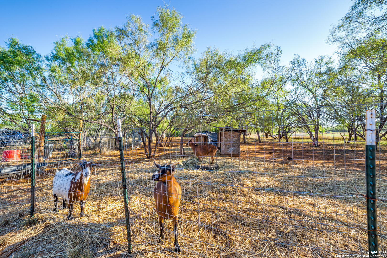Status
Market MatchUP
How this home compares to similar 4 bedroom homes in Jourdanton- Price Comparison$68,559 higher
- Home Size229 sq. ft. smaller
- Built in 2005Older than 66% of homes in Jourdanton
- Jourdanton Snapshot• 53 active listings• 31% have 4 bedrooms• Typical 4 bedroom size: 1957 sq. ft.• Typical 4 bedroom price: $306,440
Description
Nestled on 4.30 acres, this 4-bedroom, 2-bathroom home offers an open and airy layout with lofty ceilings and no carpet throughout. The galley kitchen features a cozy breakfast nook, while a flex space off the kitchen can serve as a secondary living area, office, or formal dining room. Outside, you'll find a large shed and a fenced-in area, perfect for animals or hobbies. Enjoy the serenity of country living with the convenience of Jourdanton's city amenities just minutes away. This property offers endless potential for those seeking a peaceful lifestyle with modern conveniences close by. New roof installed on 4/28/2025.
MLS Listing ID
Listed By
Map
Estimated Monthly Payment
$3,238Loan Amount
$356,250This calculator is illustrative, but your unique situation will best be served by seeking out a purchase budget pre-approval from a reputable mortgage provider. Start My Mortgage Application can provide you an approval within 48hrs.
Home Facts
Bathroom
Kitchen
Appliances
- Washer Connection
- Stove/Range
- Dryer Connection
- Chandelier
- Smooth Cooktop
- Electric Water Heater
- Smoke Alarm
- Dishwasher
- Ceiling Fans
Roof
- Composition
Levels
- One
Cooling
- One Central
Pool Features
- None
Window Features
- Some Remain
Other Structures
- Storage
- Shed(s)
Exterior Features
- Storage Building/Shed
- Patio Slab
- Ranch Fence
- Mature Trees
Fireplace Features
- Not Applicable
Association Amenities
- None
Accessibility Features
- Level Drive
- First Floor Bedroom
- No Steps Down
- No Stairs
- 2+ Access Exits
- Level Lot
- No Carpet
- First Floor Bath
Flooring
- Vinyl
Foundation Details
- Slab
Architectural Style
- Traditional
- One Story
Heating
- Central
