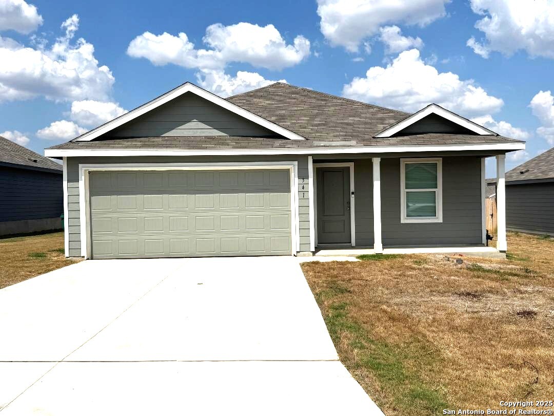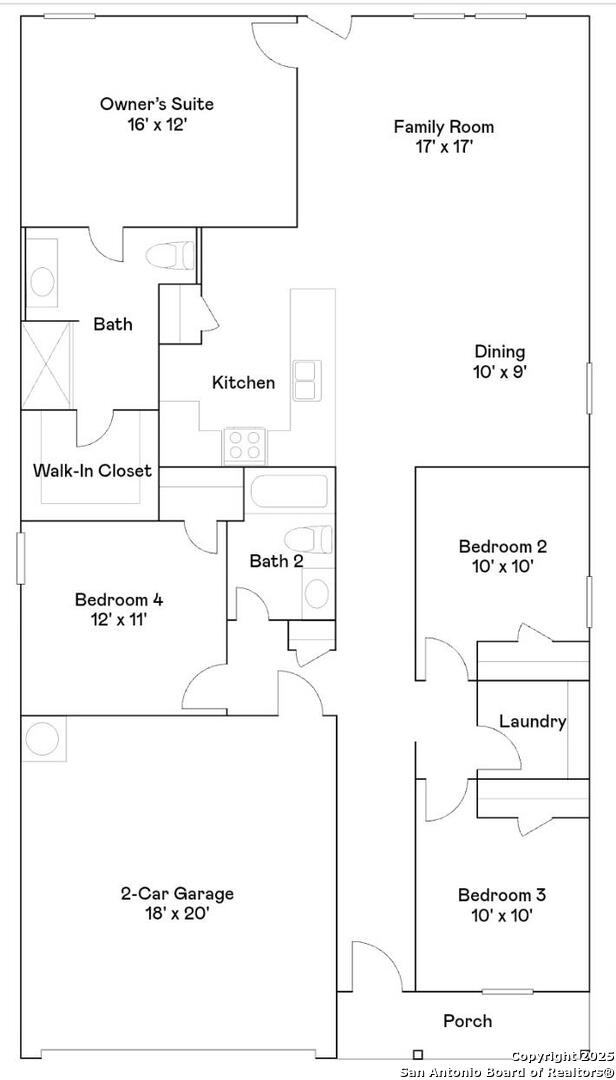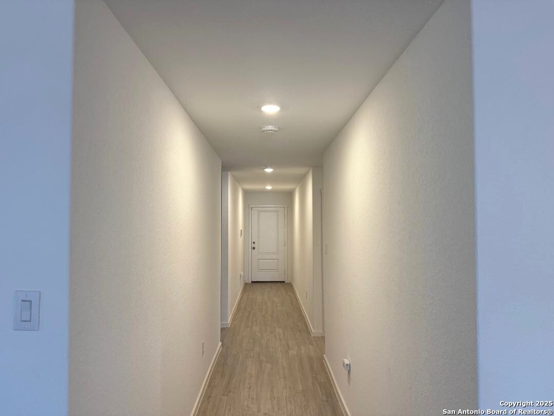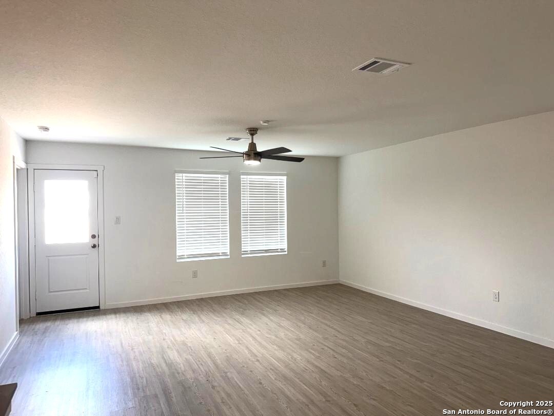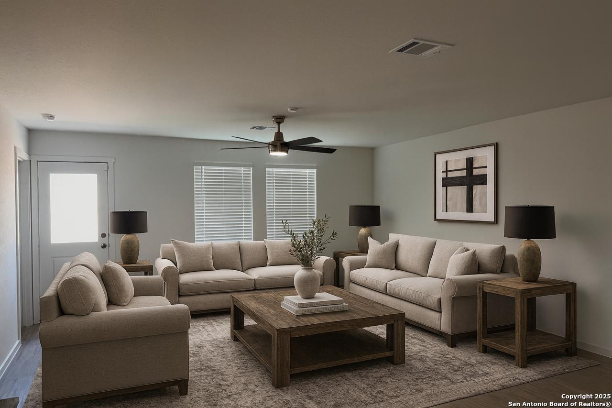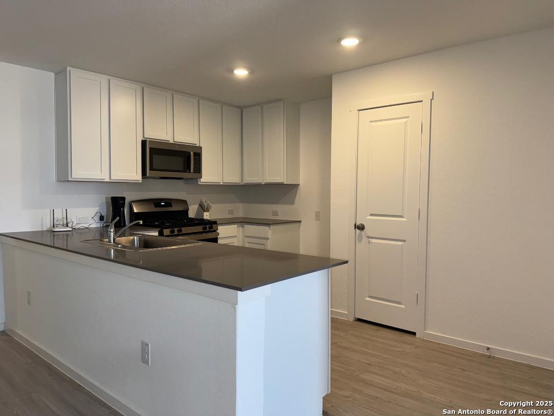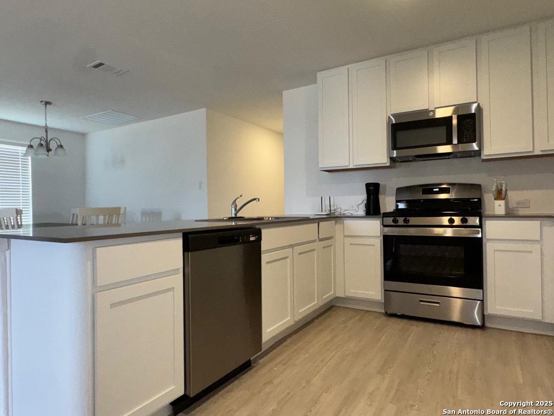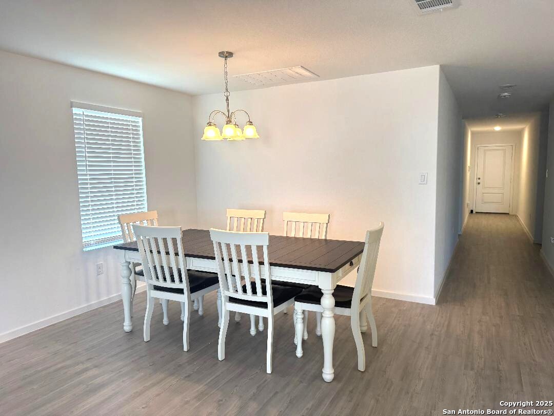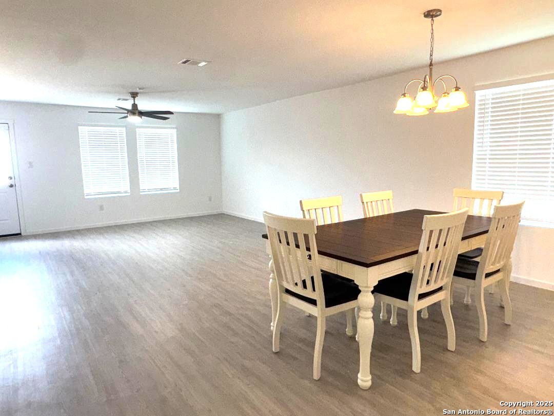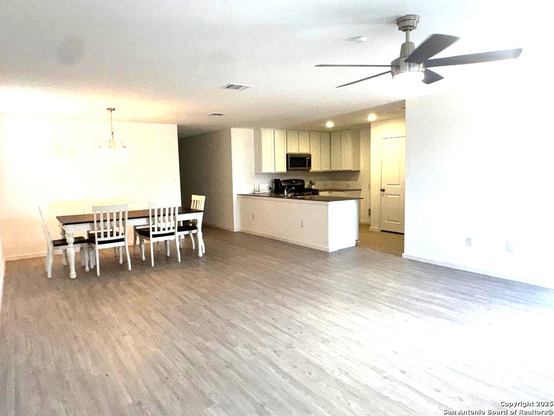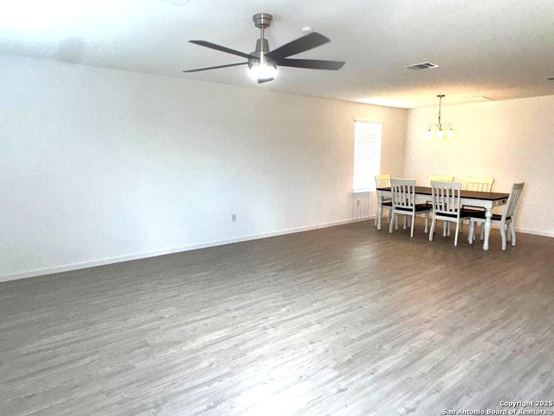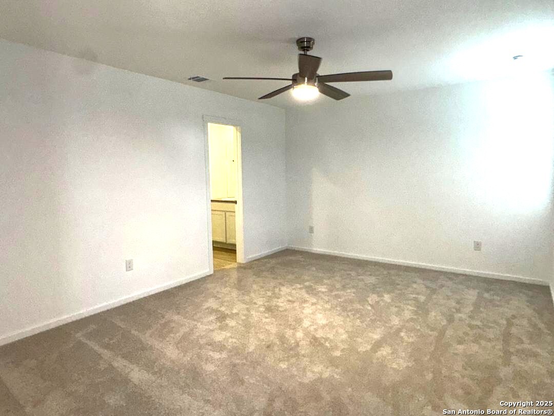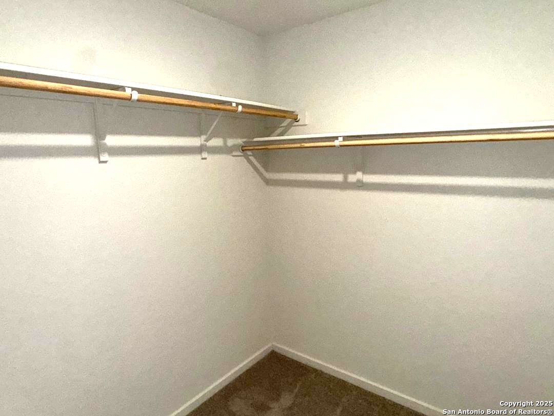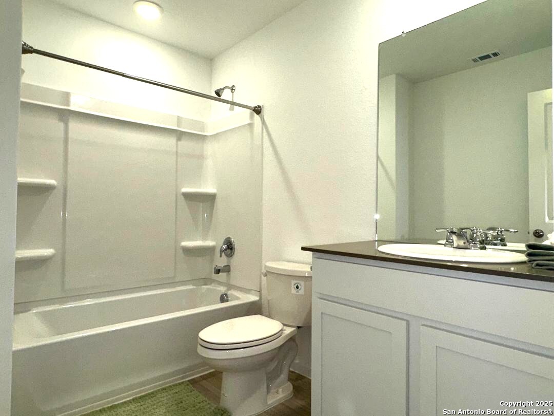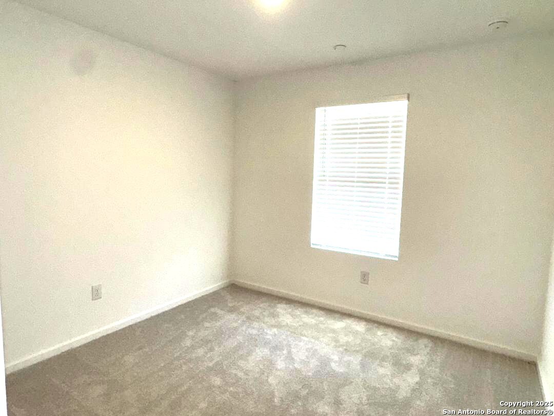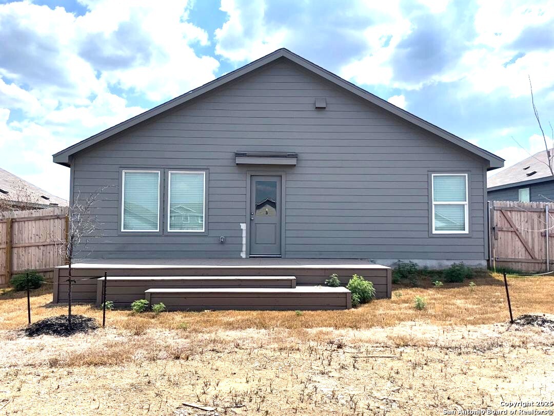Status
Market MatchUP
How this home compares to similar 4 bedroom homes in Jourdanton- Price Comparison$91,441 lower
- Home Size289 sq. ft. smaller
- Built in 2024Newer than 98% of homes in Jourdanton
- Jourdanton Snapshot• 53 active listings• 31% have 4 bedrooms• Typical 4 bedroom size: 1957 sq. ft.• Typical 4 bedroom price: $306,440
Description
Move-in ready and never lived in! This beautiful 4-bed, 2-bath, 1,668 sq. ft. home in Jourdanton offers the feel of a brand-new build with thoughtful upgrades already in place. Enjoy a bright, open one-story layout with gas cooking and a spacious living area. Owner upgrades include an alarm system, custom blinds, ceiling fans in the living room, primary suite, and a secondary bedroom, plus a garage door opener for convenience. Step outside to a large backyard deck and privacy fencing, perfect for entertaining or relaxing. A transferable builder warranty provides added peace of mind. A rare opportunity to own a like-new home with extras already done-just bring your furniture and start living!
MLS Listing ID
Listed By
Map
Estimated Monthly Payment
$2,021Loan Amount
$204,250This calculator is illustrative, but your unique situation will best be served by seeking out a purchase budget pre-approval from a reputable mortgage provider. Start My Mortgage Application can provide you an approval within 48hrs.
Home Facts
Bathroom
Kitchen
Appliances
- Washer Connection
- Gas Cooking
- Dryer Connection
- Solid Counter Tops
- Disposal
- City Garbage service
- Security System (Owned)
- Stove/Range
- Ice Maker Connection
- Microwave Oven
- Gas Water Heater
- Smoke Alarm
- Dishwasher
- Ceiling Fans
Roof
- Composition
Levels
- One
Cooling
- One Central
Pool Features
- None
Window Features
- All Remain
Other Structures
- None
Exterior Features
- Deck/Balcony
- Double Pane Windows
- Privacy Fence
Fireplace Features
- Not Applicable
Association Amenities
- None
Flooring
- Vinyl
- Carpeting
Foundation Details
- Slab
Architectural Style
- Traditional
- One Story
Heating
- Central
- 1 Unit
