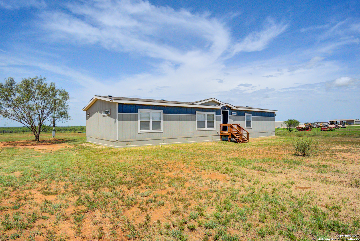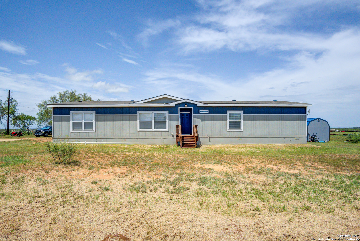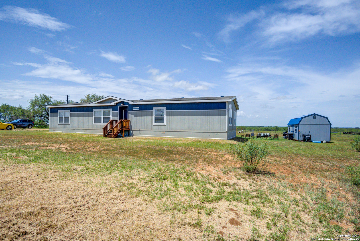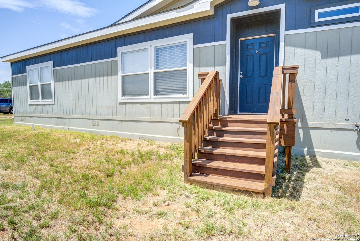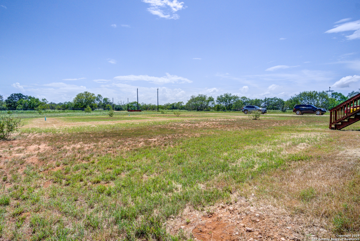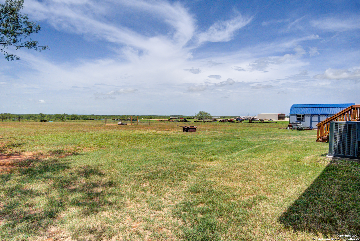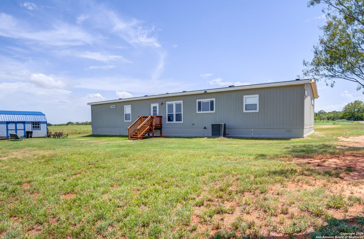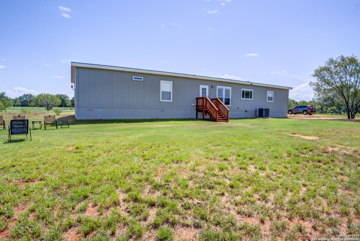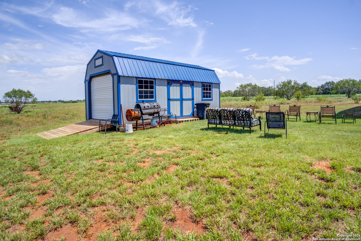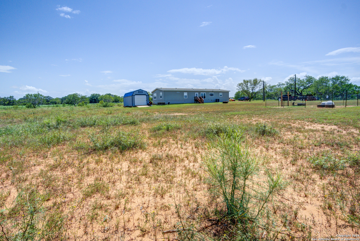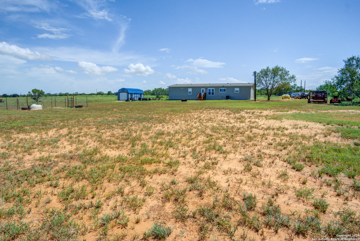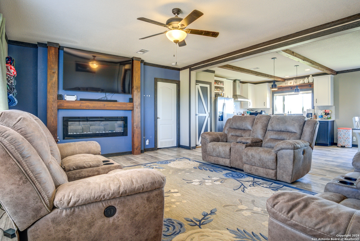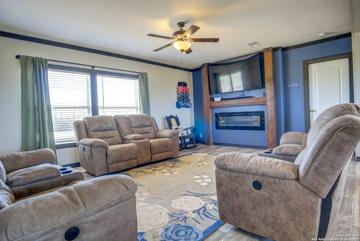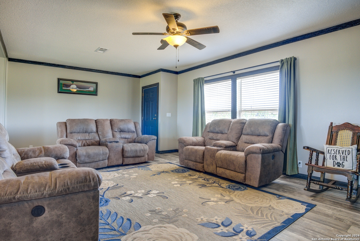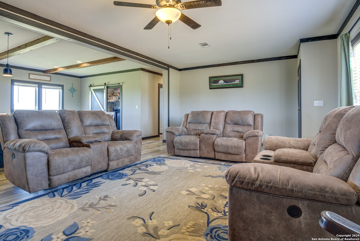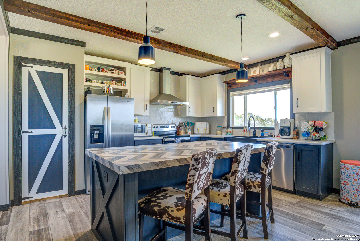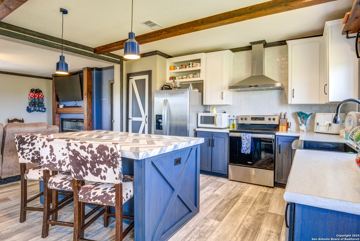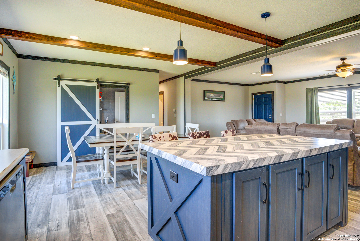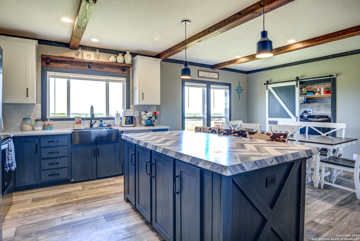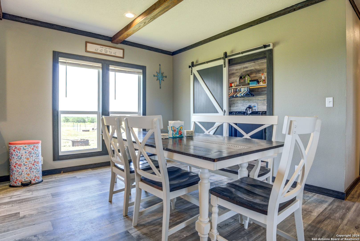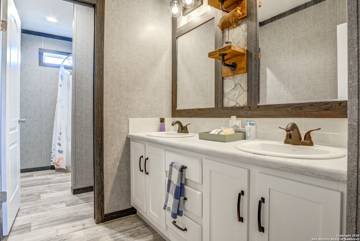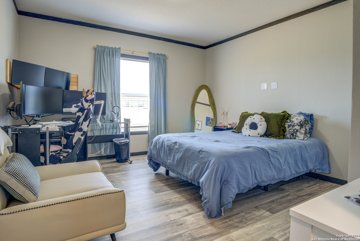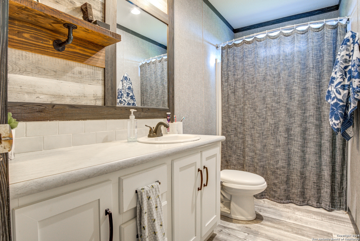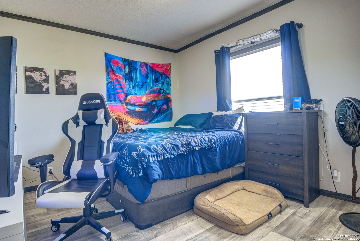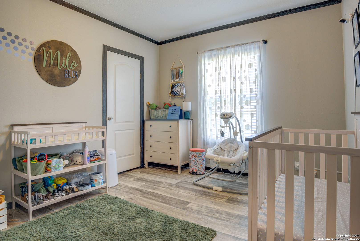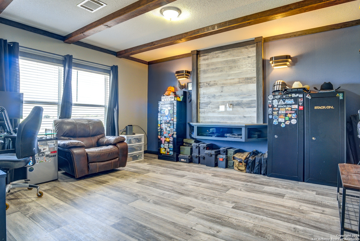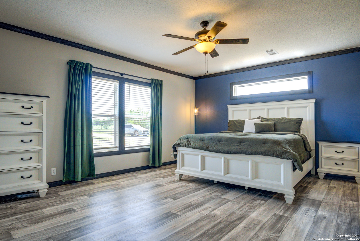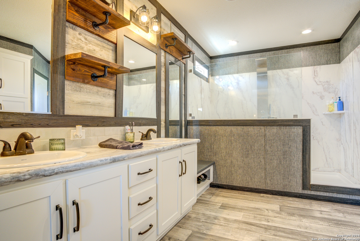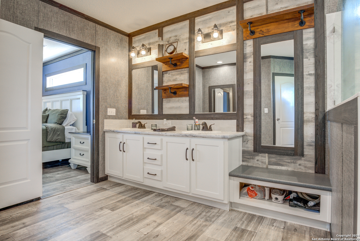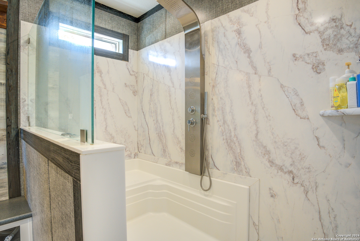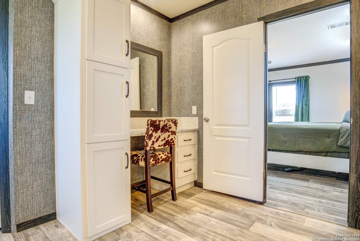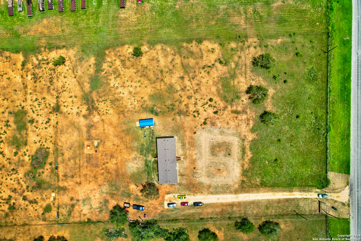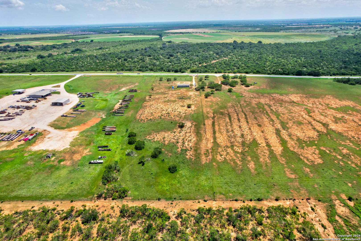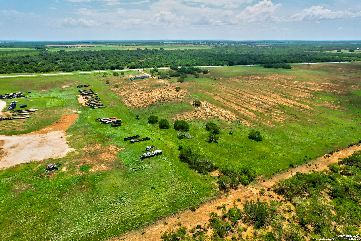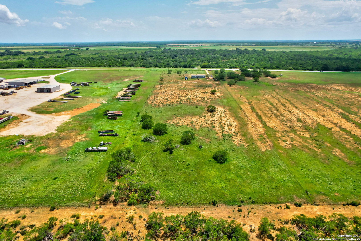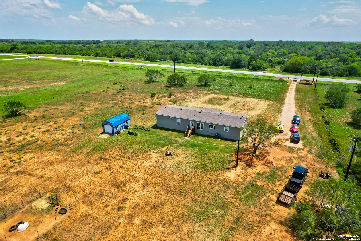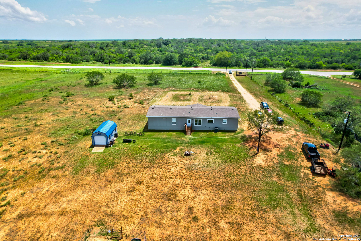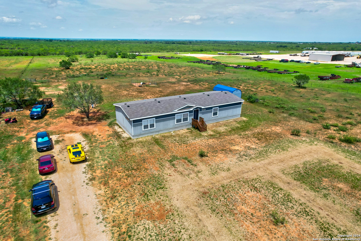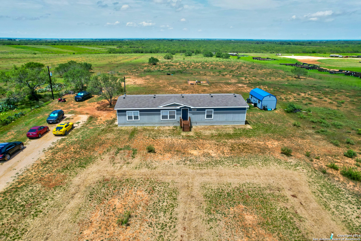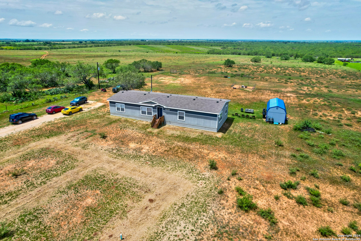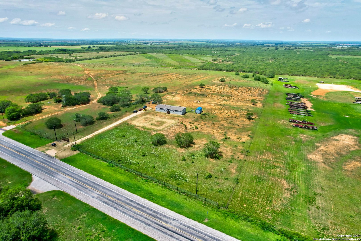Status
Market MatchUP
How this home compares to similar 4 bedroom homes in Jourdanton- Price Comparison$148,559 higher
- Home Size315 sq. ft. larger
- Built in 2021Older than 53% of homes in Jourdanton
- Jourdanton Snapshot• 53 active listings• 31% have 4 bedrooms• Typical 4 bedroom size: 1957 sq. ft.• Typical 4 bedroom price: $306,440
Description
Welcome to this stunning 10.117 Acre property featuring a spacious 5-bedroom, 3-full bath manufactured home. This beautiful residence offers the perfect blend of comfort and functionality with it's open floor plan, ample natural light, and modern amenities. The property boasts an automated gate for convenience, as well as a versatile storage shed. Enjoy the serene, expansive landscaping and the privacy that comes with this impressive estate. Don't miss out on this unique opportunity to own a piece of country living / paradise!
MLS Listing ID
Listed By
Map
Estimated Monthly Payment
$3,939Loan Amount
$432,250This calculator is illustrative, but your unique situation will best be served by seeking out a purchase budget pre-approval from a reputable mortgage provider. Start My Mortgage Application can provide you an approval within 48hrs.
Home Facts
Bathroom
Kitchen
Appliances
- Vent Fan
- Solid Counter Tops
- Refrigerator
- Dryer Connection
- Stove/Range
- Dishwasher
- Cook Top
- Smooth Cooktop
- Smoke Alarm
- Whole House Fan
- Ceiling Fans
- Private Garbage Service
- Self-Cleaning Oven
- Washer Connection
- Garage Door Opener
- Electric Water Heater
Roof
- Other
Levels
- One
Cooling
- One Central
Pool Features
- None
Window Features
- All Remain
Other Structures
- Shed(s)
Exterior Features
- Storage Building/Shed
- Wire Fence
- Ranch Fence
Fireplace Features
- Living Room
- One
Association Amenities
- None
Flooring
- Vinyl
Architectural Style
- Manufactured Home - Double Wide
Heating
- Central
