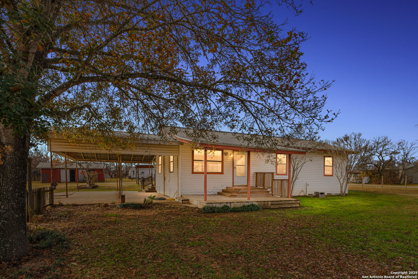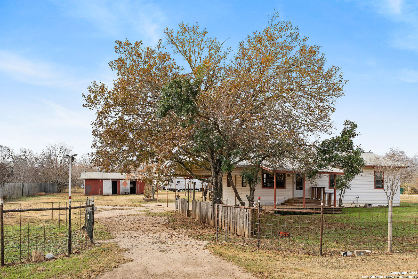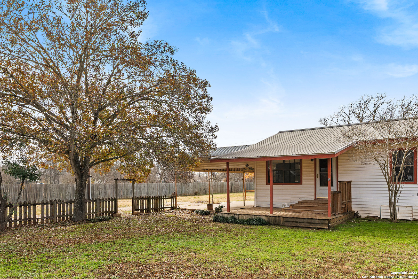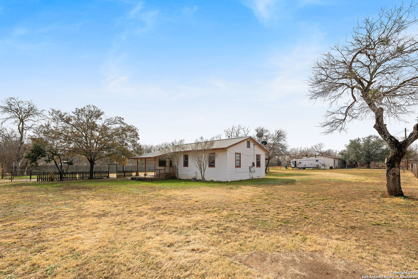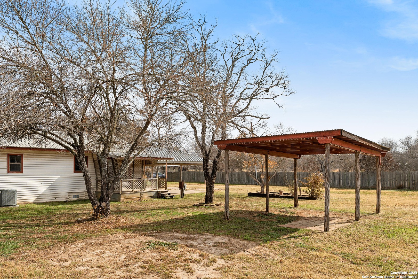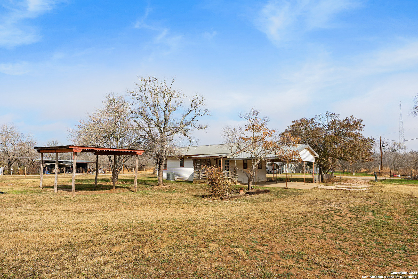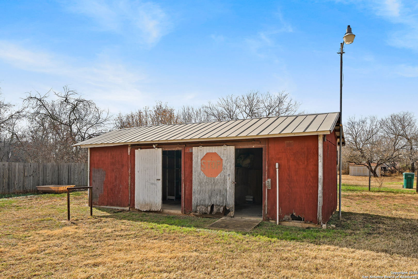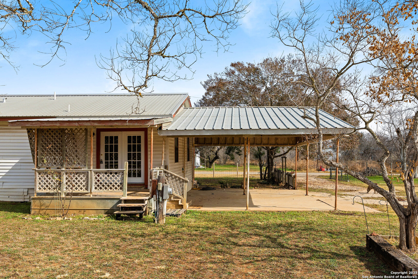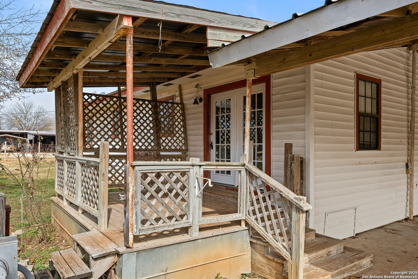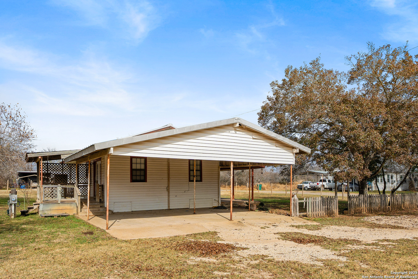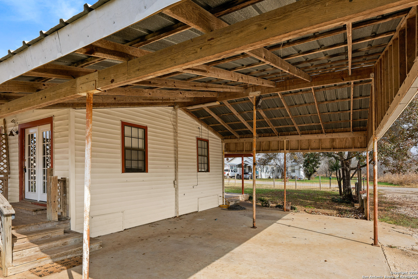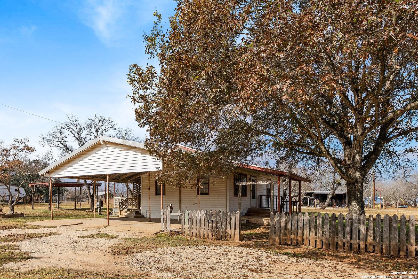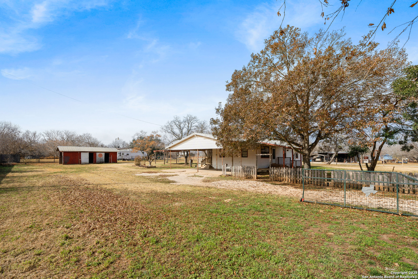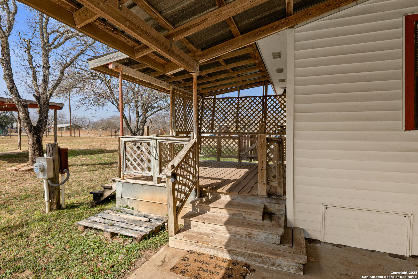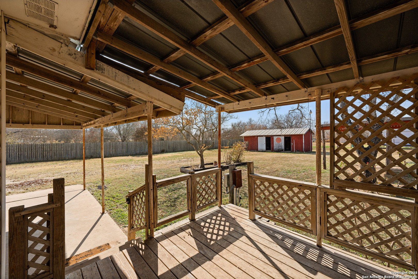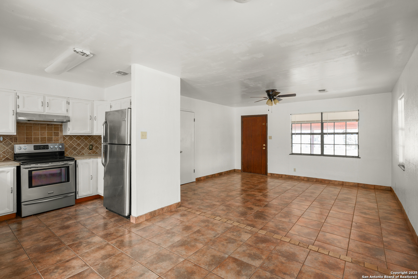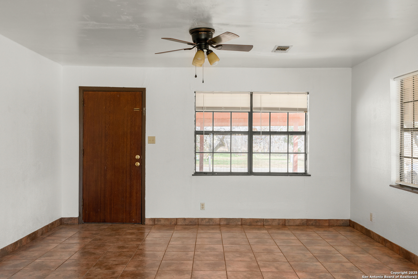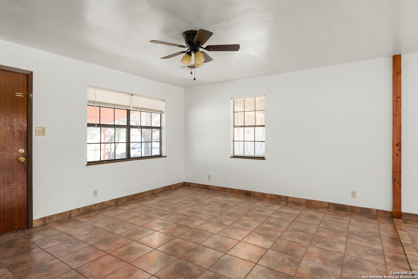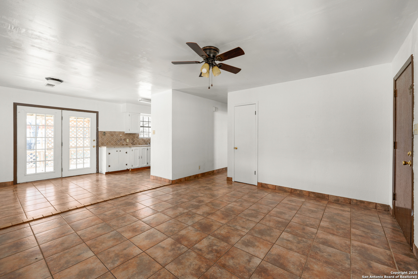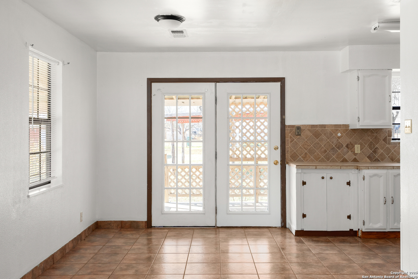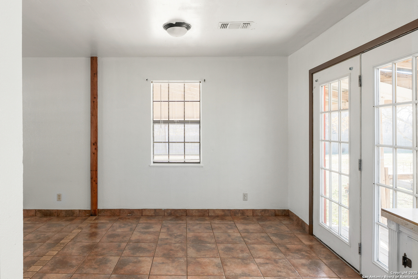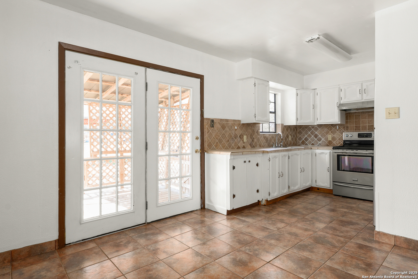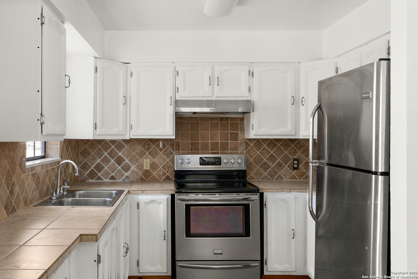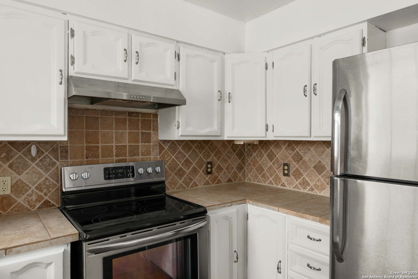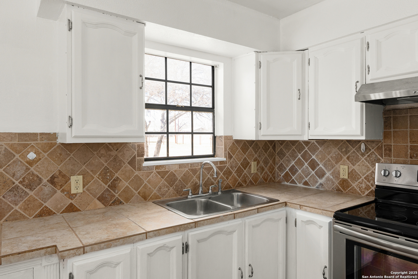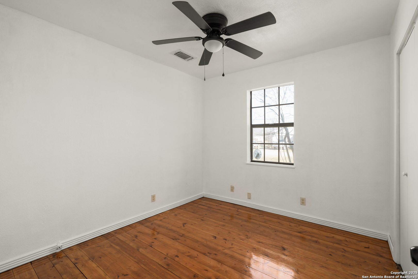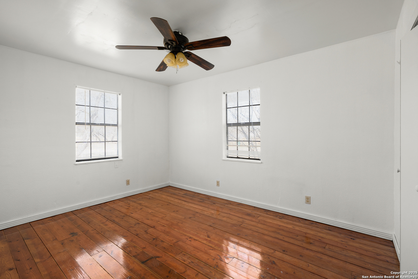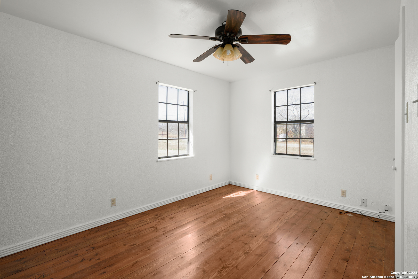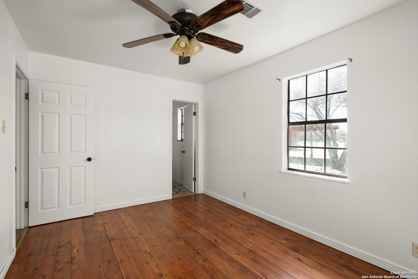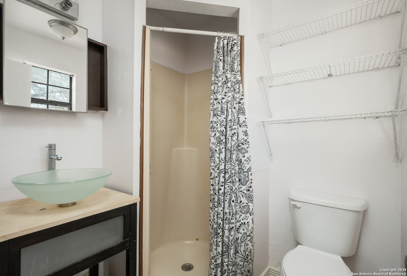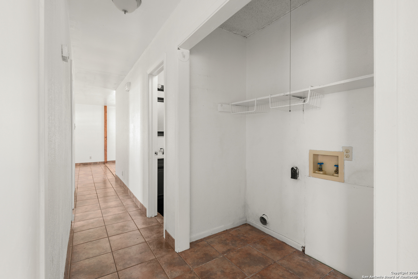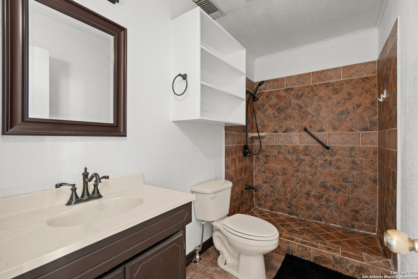Status
Market MatchUP
How this home compares to similar 3 bedroom homes in Jourdanton- Price Comparison$61,103 lower
- Home Size360 sq. ft. smaller
- Built in 1993Older than 76% of homes in Jourdanton
- Jourdanton Snapshot• 53 active listings• 58% have 3 bedrooms• Typical 3 bedroom size: 1460 sq. ft.• Typical 3 bedroom price: $238,102
Description
Need more space? Discover this move-in ready 3-bedroom, 2-bath home on four city lots. The brand-new air conditioner comes with a 1-year service contract and 5-year warranty. The stylish kitchen has tiled countertops and floors, stainless steel appliances, and double glass doors. Both bathrooms have been tastefully updated. The inviting front and back decks overlook a large corner lot, where you'll find a spacious attached carport, boat/RV parking, and a big storage shed. With the ability to add another house, plus a 1-year home warranty from the seller, this property is an incredible opportunity you won't want to miss. Schedule your showing today.
MLS Listing ID
Listed By
Map
Estimated Monthly Payment
$1,585Loan Amount
$168,150This calculator is illustrative, but your unique situation will best be served by seeking out a purchase budget pre-approval from a reputable mortgage provider. Start My Mortgage Application can provide you an approval within 48hrs.
Home Facts
Bathroom
Kitchen
Appliances
- Washer Connection
- Stove/Range
- Refrigerator
- Dryer Connection
- Ceiling Fans
Roof
- Metal
Levels
- One
Cooling
- 3+ Window/Wall
- One Central
Pool Features
- None
Window Features
- Some Remain
Exterior Features
- Deck/Balcony
- Storage Building/Shed
- Wire Fence
- Covered Patio
- Mature Trees
Fireplace Features
- Not Applicable
Association Amenities
- None
Flooring
- Ceramic Tile
- Linoleum
Architectural Style
- One Story
Heating
- Central
