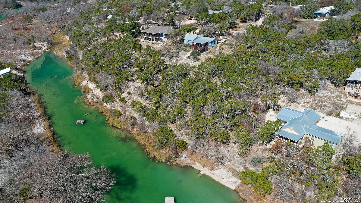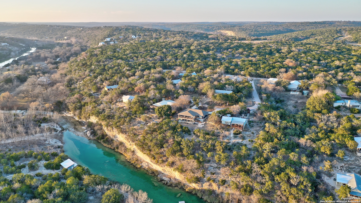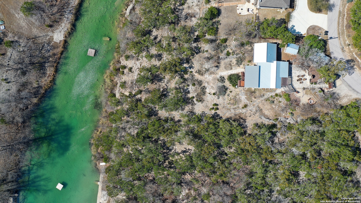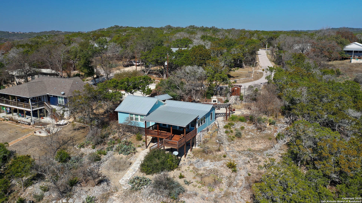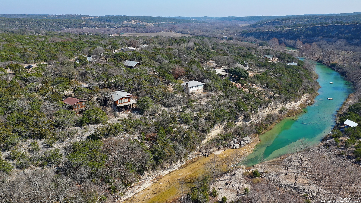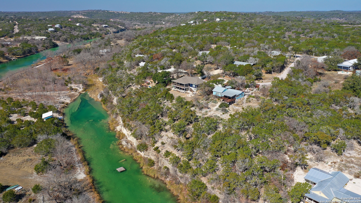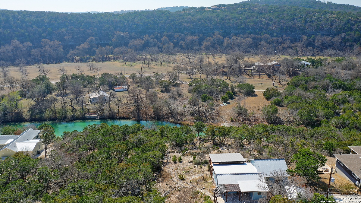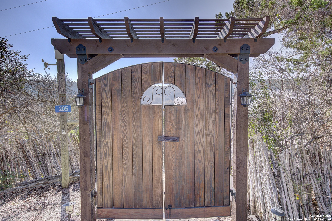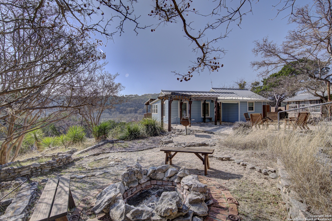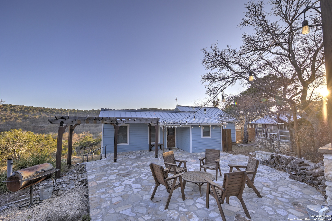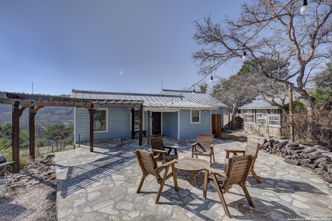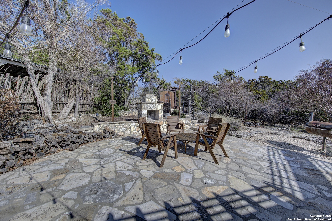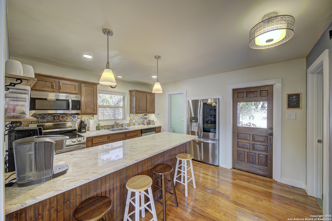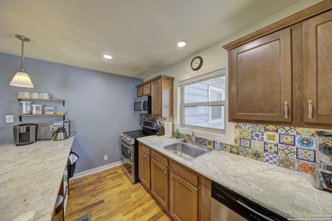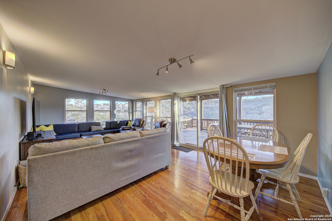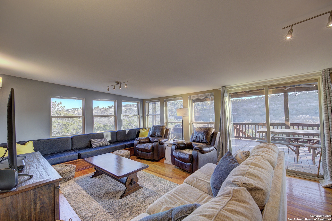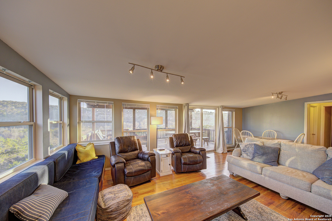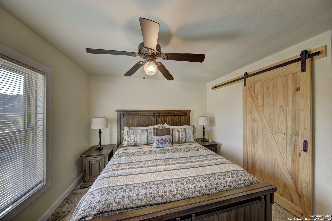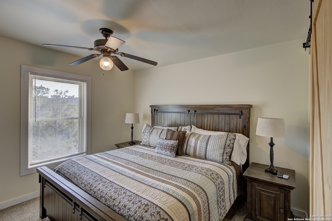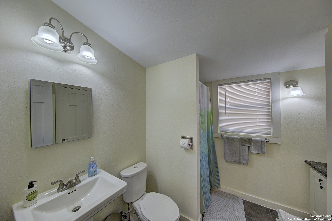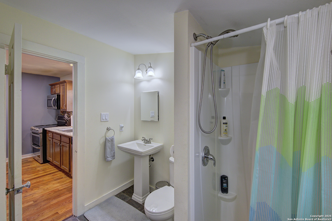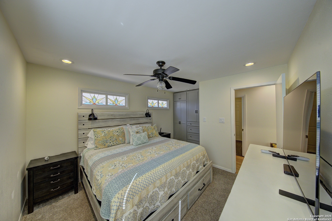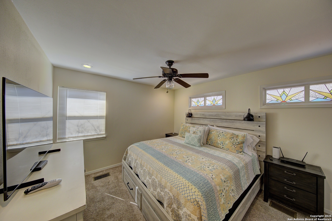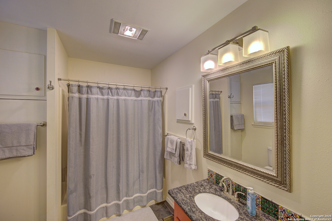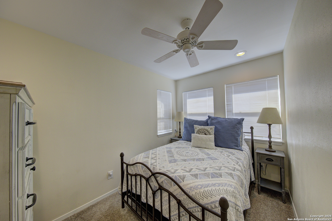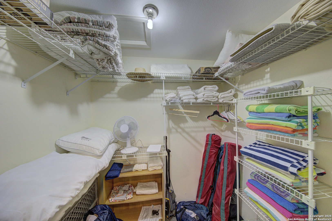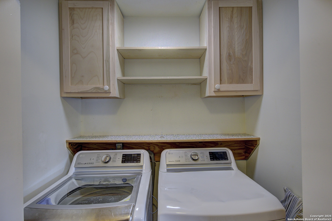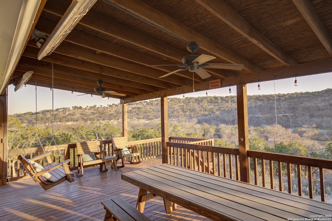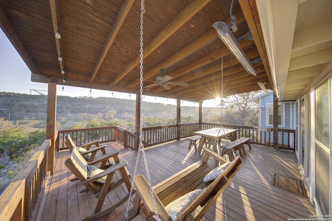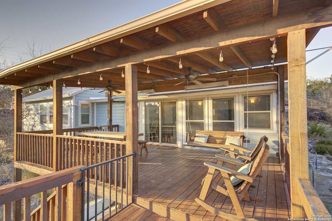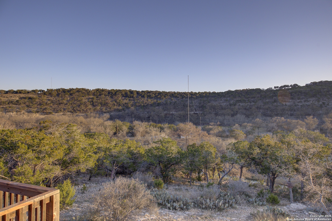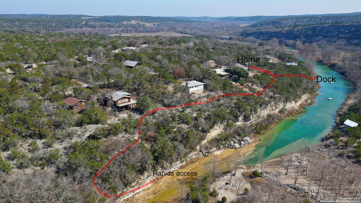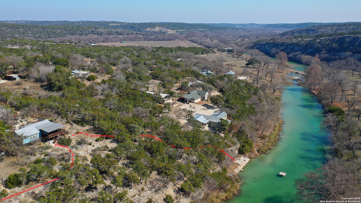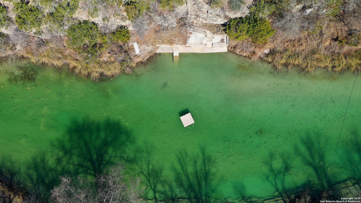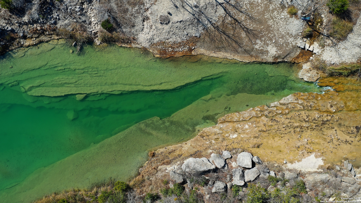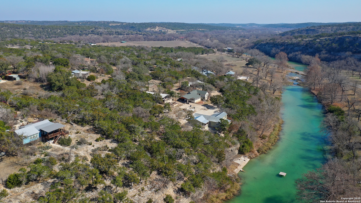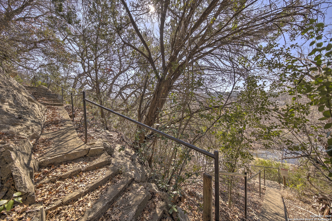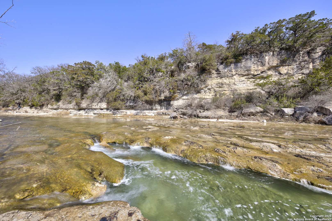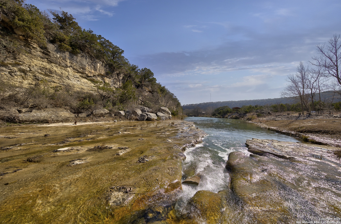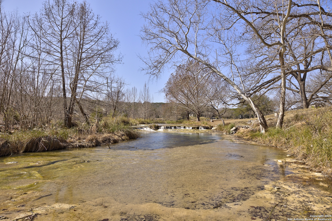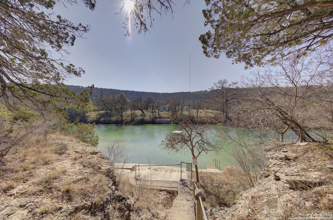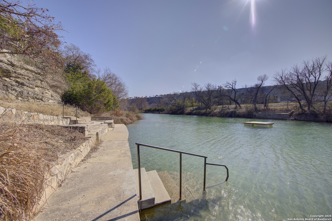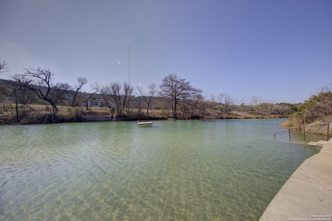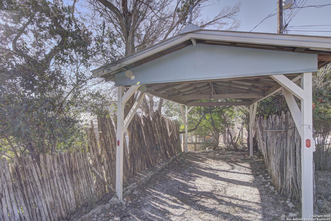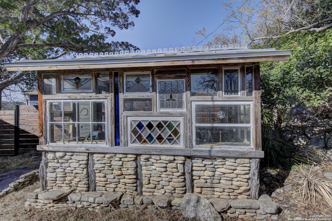Status
Market MatchUP
How this home compares to similar 3 bedroom homes in Hunt- Price Comparison$626,036 lower
- Home Size993 sq. ft. smaller
- Built in 1966Older than 80% of homes in Hunt
- Hunt Snapshot• 10 active listings• 56% have 3 bedrooms• Typical 3 bedroom size: 2339 sq. ft.• Typical 3 bedroom price: $1,075,035
Description
This Hunt Texas home, situated on a bluff overlooking the crystal clear North Fork Guadalupe River, is located in Cedar Cliff which provides its owners with two unique river access points. The nicely updated home features 3 bedrooms, 2 baths and 1346 square feet. The kitchen includes beautifully stained cabinets, granite countertops, talavera tile backsplash and stainless appliances. The window-lined living and dining areas are a focal point of the home with breathtaking views of the surrounding hills and cliffs. The views continue out on the covered back porch, complete with custom heaters for year round enjoyment. The front of the home features a rock patio area with a fireplace, and as you follow the marked paths to either of the river accesses, you'll see why so many people love this area and the Guadalupe River.
MLS Listing ID
Listed By
Map
Estimated Monthly Payment
$3,712Loan Amount
$426,550This calculator is illustrative, but your unique situation will best be served by seeking out a purchase budget pre-approval from a reputable mortgage provider. Start My Mortgage Application can provide you an approval within 48hrs.
Home Facts
Bathroom
Kitchen
Appliances
- Disposal
- Dryer Connection
- Microwave Oven
- Self-Cleaning Oven
- Stove/Range
- Washer Connection
- Private Garbage Service
- Custom Cabinets
- Electric Water Heater
- Refrigerator
- Dishwasher
- Ceiling Fans
- Washer
- Solid Counter Tops
- Dryer
Roof
- Metal
Levels
- One
Cooling
- One Central
Pool Features
- None
Window Features
- All Remain
Parking Features
- Detached
Exterior Features
- Double Pane Windows
- Patio Slab
- Storage Building/Shed
- Water Front Improved
- Partial Fence
- Has Gutters
- Deck/Balcony
Fireplace Features
- Not Applicable
Association Amenities
- Lake/River Park
- Waterfront Access
Flooring
- Ceramic Tile
- Wood
- Carpeting
Architectural Style
- Other
- One Story
Heating
- Central
