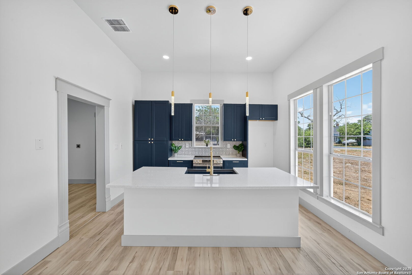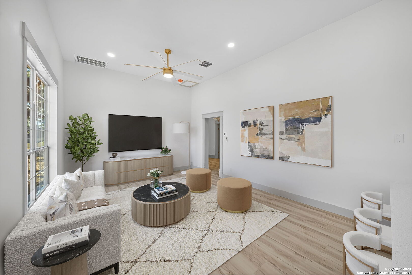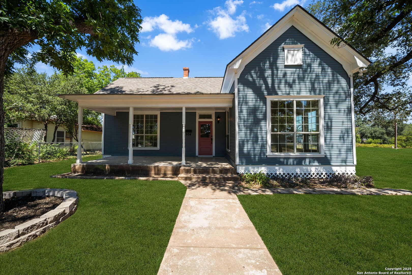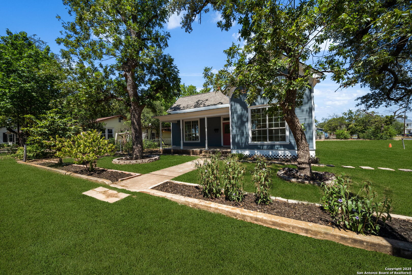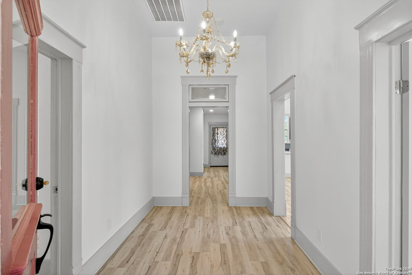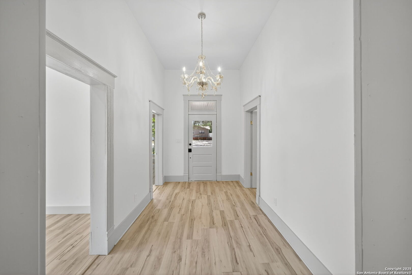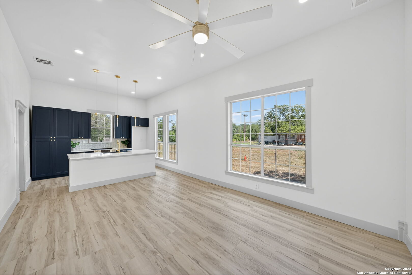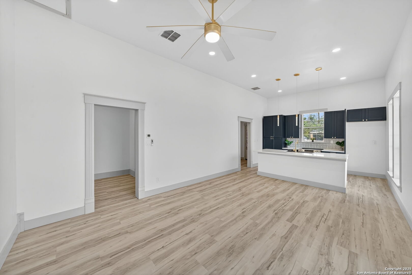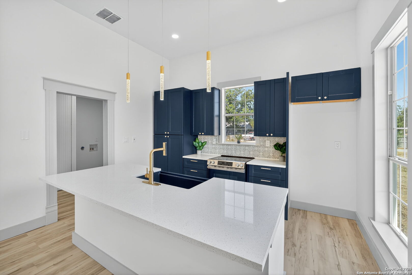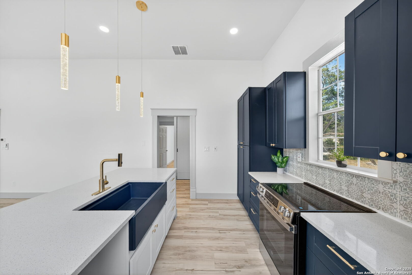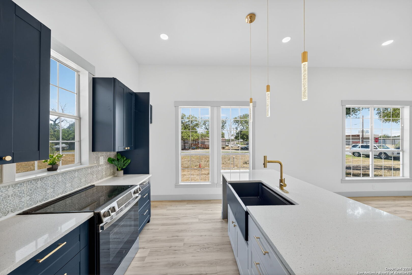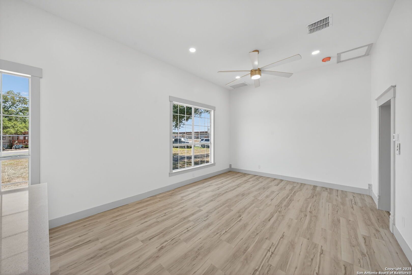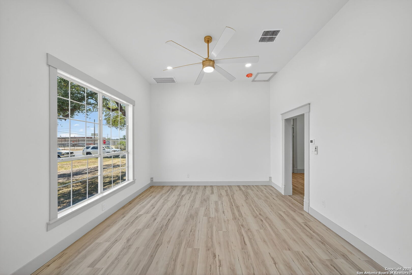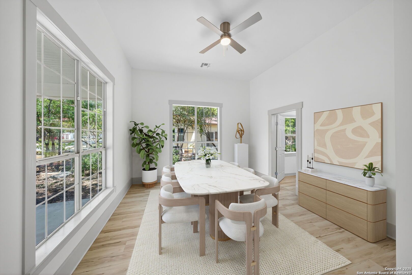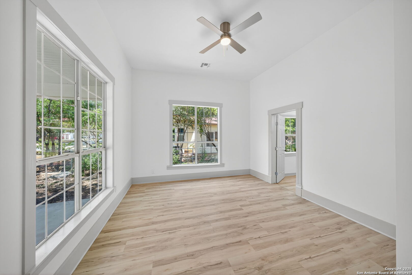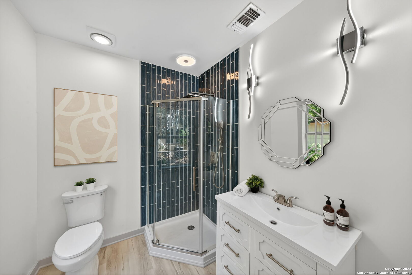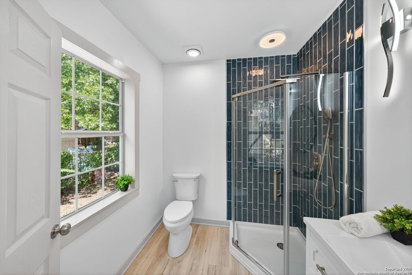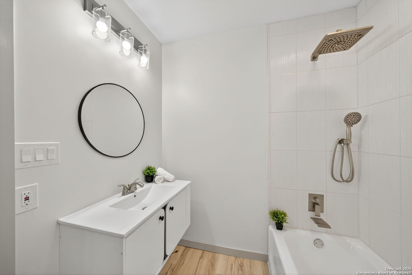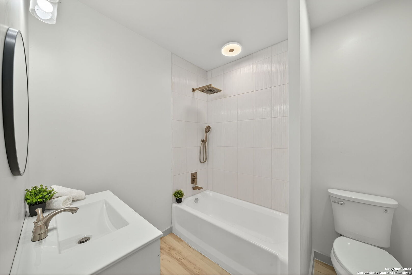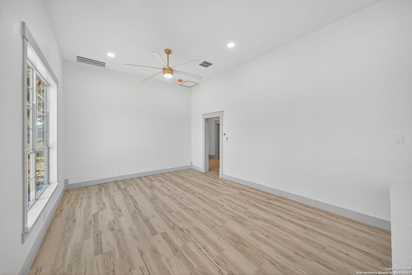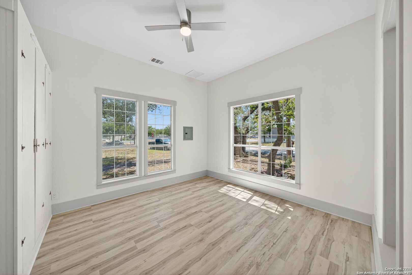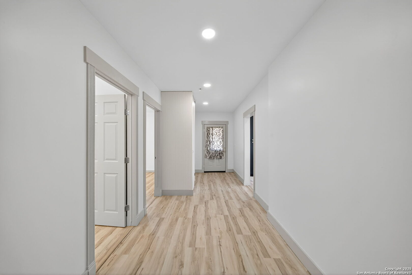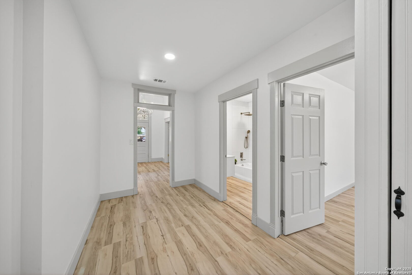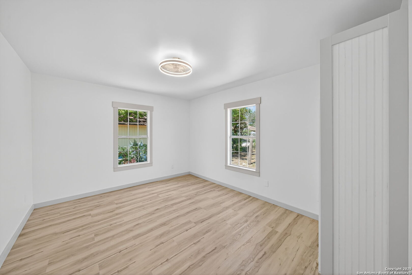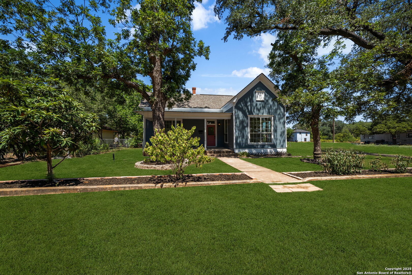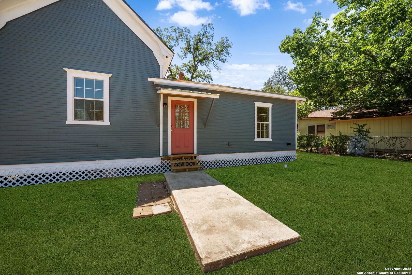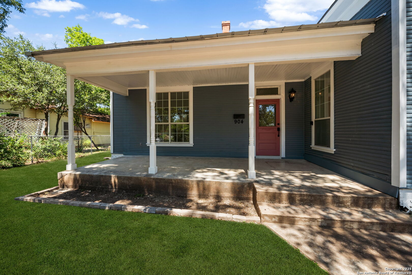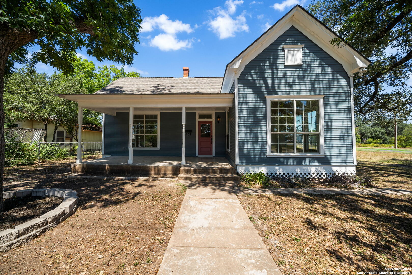Status
Market MatchUP
How this home compares to similar 3 bedroom homes in Hondo- Price Comparison$52,953 lower
- Home Size284 sq. ft. smaller
- Built in 1890One of the oldest homes in Hondo
- Hondo Snapshot• 61 active listings• 61% have 3 bedrooms• Typical 3 bedroom size: 1676 sq. ft.• Typical 3 bedroom price: $342,952
Description
This exquisite 130-year-old residence is a rare opportunity to own a true piece of Hondo's history, beautifully reimagined for modern living. Completely remodeled from top to bottom, the home effortlessly marries timeless architectural character with today's comforts. From the moment you arrive, the inviting front porch welcomes you inside to soaring ceilings, abundant natural light, and wide-open living spaces designed for both relaxing and entertaining. The fully refreshed kitchen boasts striking cabinetry, sleek fixtures, and a seamless flow into the living area-perfect for hosting family and friends. Spacious bedrooms provide peaceful retreats, while the updated bathrooms feature elegant finishes and modern style. Every detail has been thoughtfully curated to preserve the home's historic charm while creating a bright, contemporary feel. Outdoors, you'll find plenty of space to create your own backyard oasis, whether you envision gardens, gatherings, or simply enjoying quiet evenings under the Texas sky. Nestled in the heart of Hondo, this home offers unmatched character, modern convenience, and a story that continues with you.
MLS Listing ID
Listed By
Map
Estimated Monthly Payment
$2,344Loan Amount
$275,500This calculator is illustrative, but your unique situation will best be served by seeking out a purchase budget pre-approval from a reputable mortgage provider. Start My Mortgage Application can provide you an approval within 48hrs.
Home Facts
Bathroom
Kitchen
Appliances
- Solid Counter Tops
- Carbon Monoxide Detector
- Down Draft
- Smooth Cooktop
- Electric Water Heater
- Stove/Range
- Chandelier
- City Garbage service
- Smoke Alarm
- Washer Connection
- Dryer Connection
- Custom Cabinets
- Vent Fan
- Ceiling Fans
Roof
- Composition
Levels
- Multi/Split
Cooling
- One Central
Pool Features
- None
Window Features
- All Remain
Exterior Features
- Mature Trees
Fireplace Features
- Not Applicable
Association Amenities
- None
Accessibility Features
- 36 inch or more wide halls
- No Carpet
- Thresholds less than 5/8 of an inch
- First Floor Bath
- Ext Door Opening 36"+
- Int Door Opening 32"+
- Wheelchair Accessible
- First Floor Bedroom
- Hallways 42" Wide
Flooring
- Laminate
Architectural Style
- Historic/Older
- One Story
Heating
- 1 Unit
- Central
