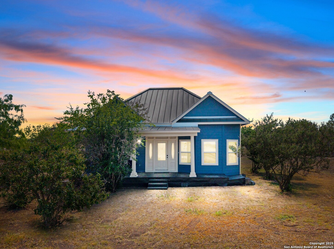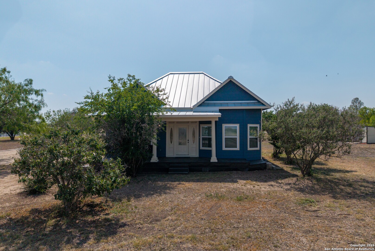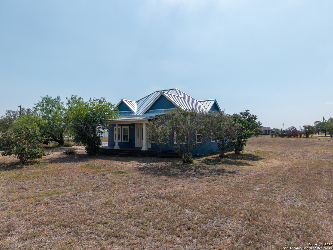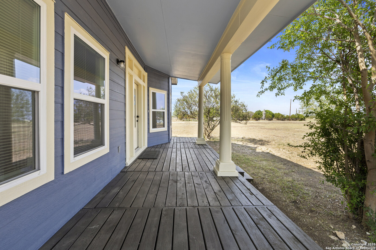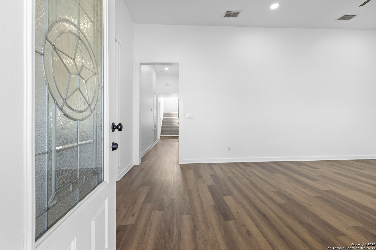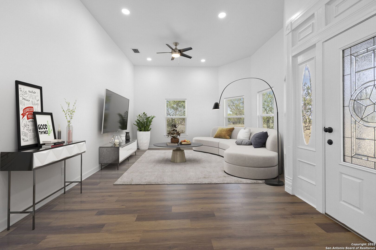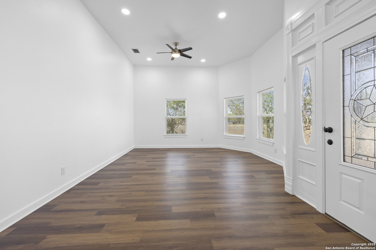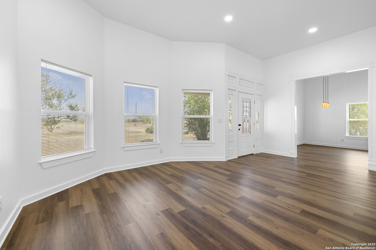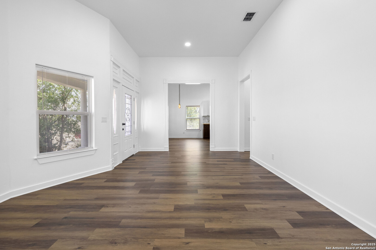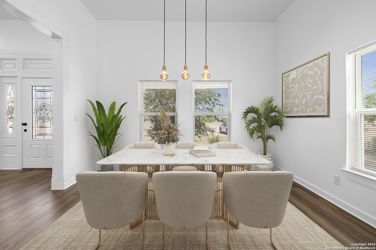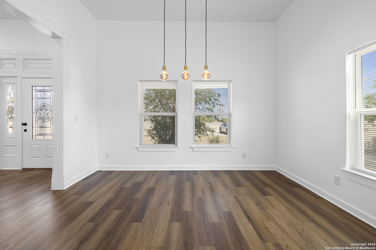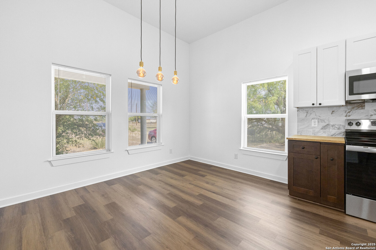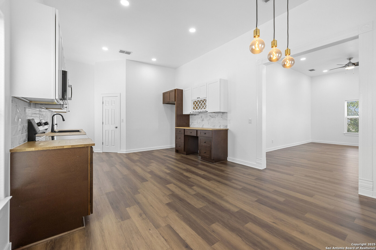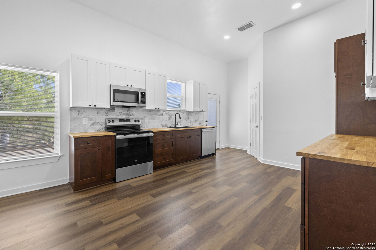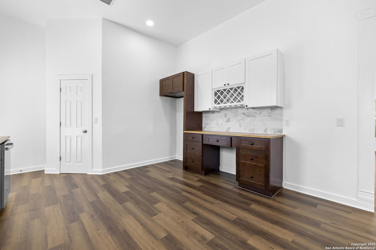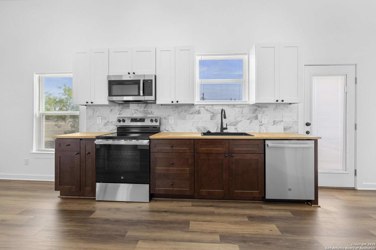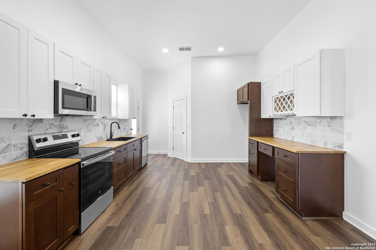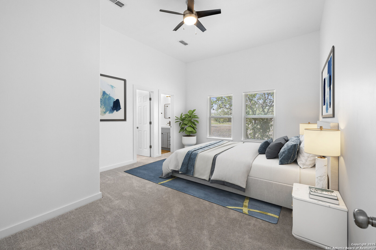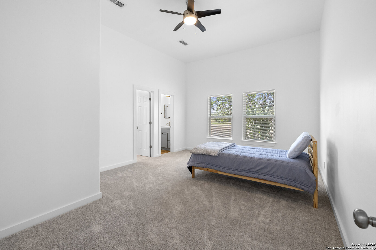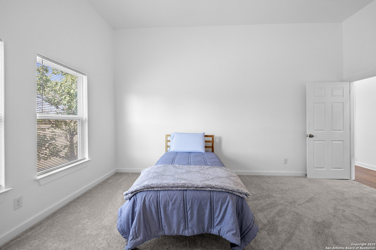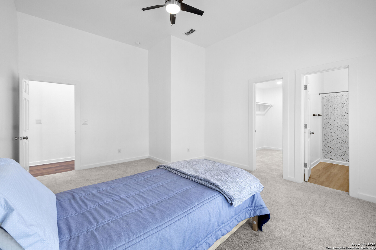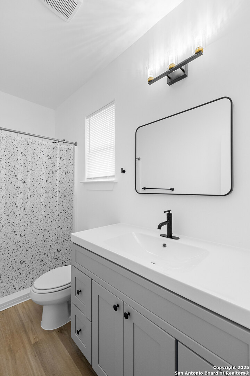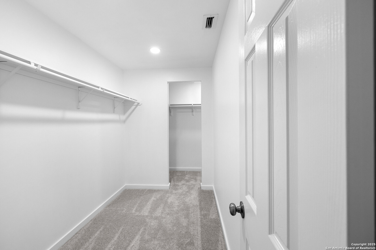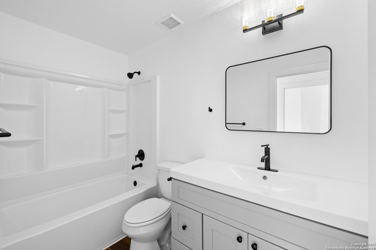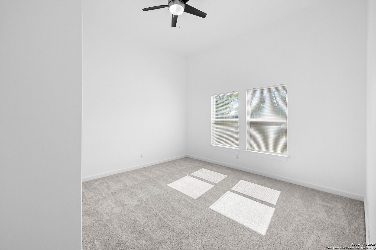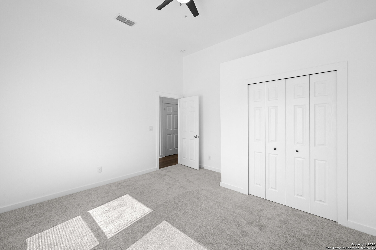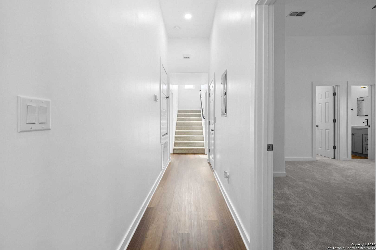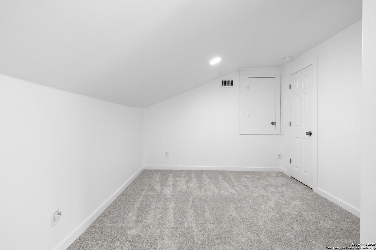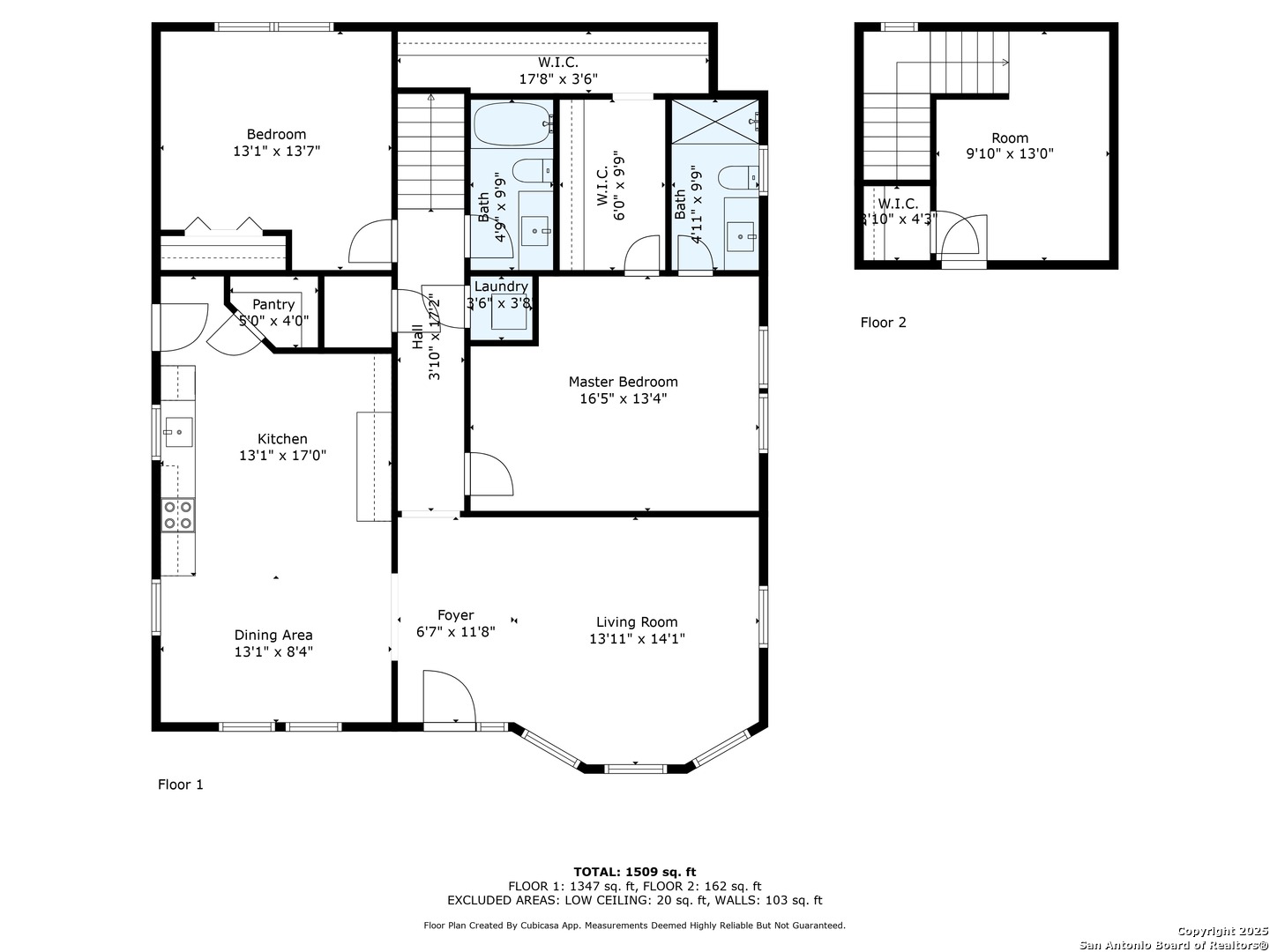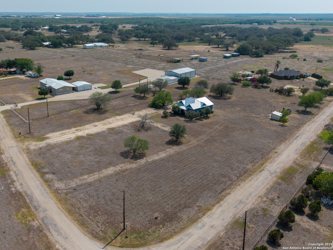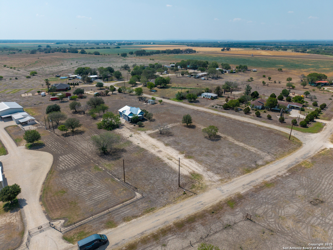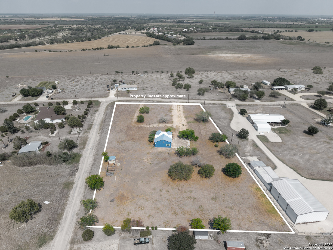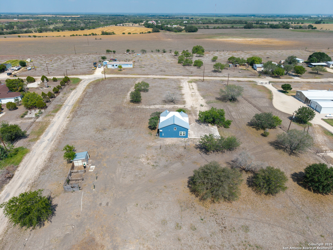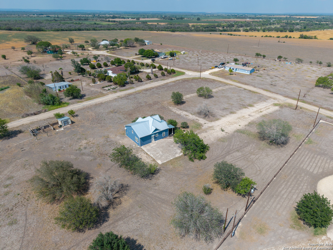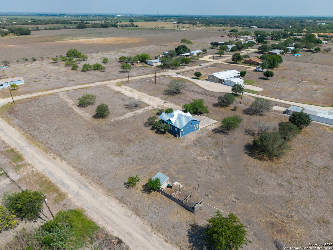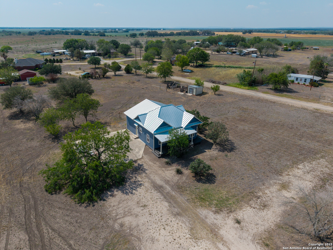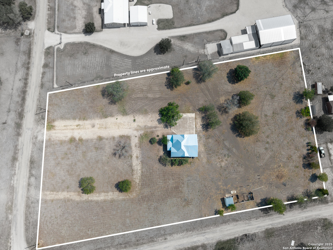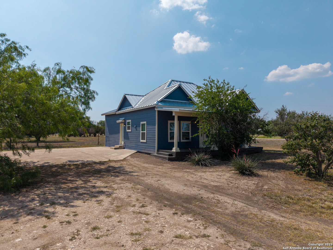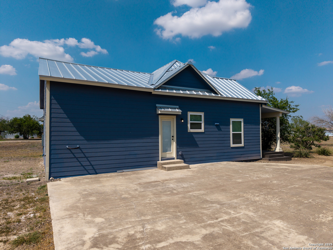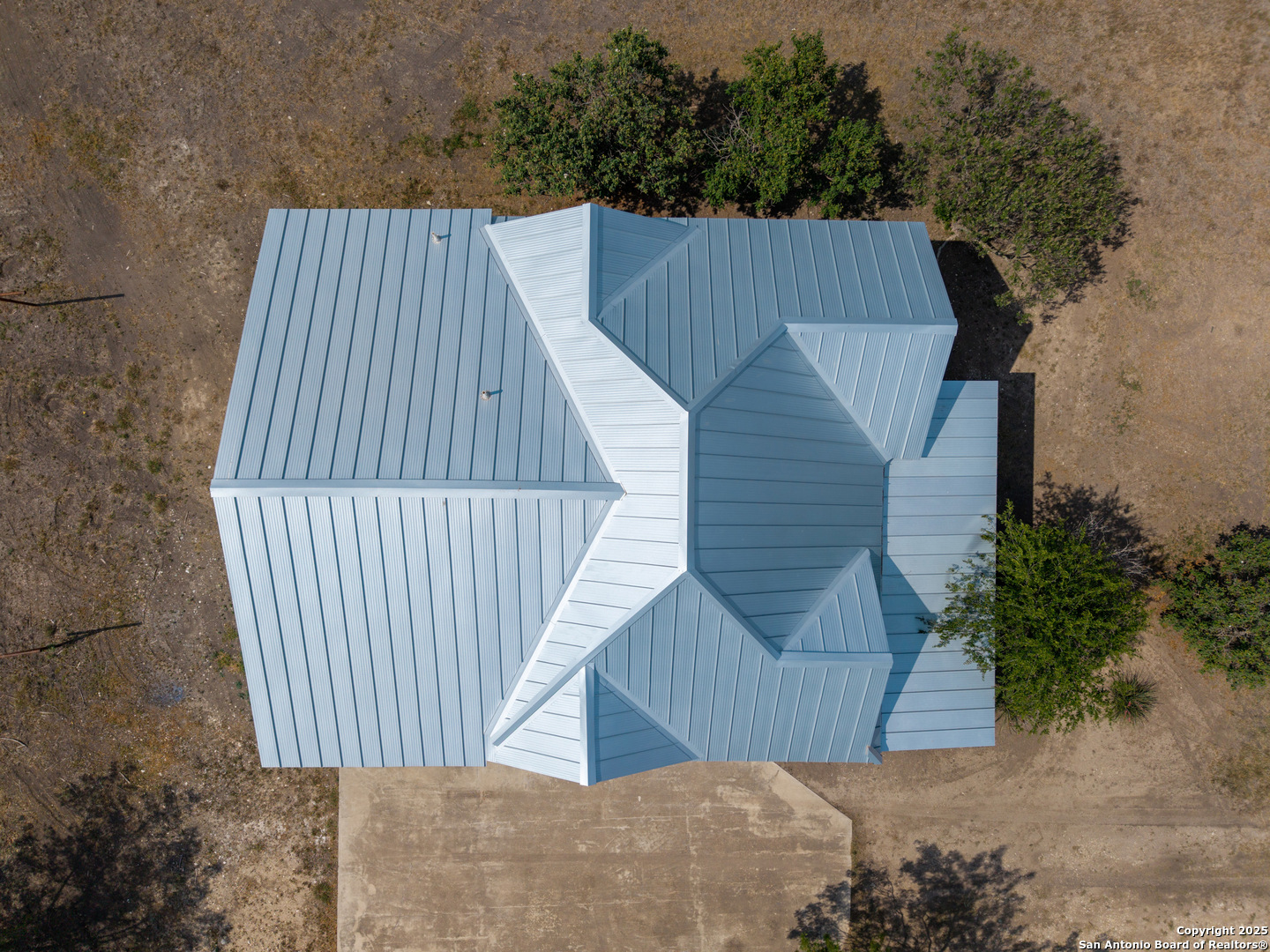Status
Market MatchUP
How this home compares to similar 2 bedroom homes in Hondo- Price Comparison$103,669 higher
- Home Size246 sq. ft. larger
- Built in 1935Older than 97% of homes in Hondo
- Hondo Snapshot• 61 active listings• 13% have 2 bedrooms• Typical 2 bedroom size: 1263 sq. ft.• Typical 2 bedroom price: $265,330
Description
Don't miss this beautifully updated 2-bedroom, 2-bath home nestled on a peaceful ~2.9-acre corner lot just minutes from Hondo. With approximately 1,509 square feet of thoughtfully designed living space, this home blends modern comfort with serene country living. Step inside to soaring ~11-foot ceilings and abundant natural light from numerous windows, creating an open and airy feel. The spacious living room features a large bay window, perfect for relaxing and enjoying the view. All primary living space is conveniently located on the first floor, with a versatile bonus room upstairs - ideal for a home office, den, or man-cave. The fully remodeled kitchen is a highlight with custom cabinetry, butcher block style countertops, new stainless appliances, and a built-in desk area complete with wine and cup racks. Both bathrooms have been stylishly updated, and the home boasts all-new siding, vinyl windows, insulation, plumbing, electrical, and flooring. Enjoy luxury vinyl plank (LVP) flooring in the main living areas, with carpet only in the bedrooms, stairs, and bonus room. The master suite offers a spacious retreat with a lovely country view. Additional features include an ~8'x31' covered front porch, ~1,588 sq ft Concrete parking pad (a possible site for a future garage) and an eye-catching standing seam metal roof. Whether you're looking for a peaceful place to come home or a weekend retreat close to town, this move-in-ready gem has it all. Schedule your showing today!
MLS Listing ID
Listed By
Map
Estimated Monthly Payment
$3,013Loan Amount
$350,550This calculator is illustrative, but your unique situation will best be served by seeking out a purchase budget pre-approval from a reputable mortgage provider. Start My Mortgage Application can provide you an approval within 48hrs.
Home Facts
Bathroom
Kitchen
Appliances
- Washer Connection
- Dryer Connection
- Stove/Range
- Chandelier
- Electric Water Heater
- Microwave Oven
- Ceiling Fans
- Vent Fan
- Ice Maker Connection
- Plumb for Water Softener
- Disposal
- Dishwasher
Roof
- Metal
Levels
- One
Cooling
- One Central
Pool Features
- None
Window Features
- All Remain
Other Structures
- Shed(s)
Exterior Features
- Double Pane Windows
- Covered Patio
- Partial Fence
- Storage Building/Shed
Fireplace Features
- Not Applicable
Association Amenities
- None
Accessibility Features
- Level Drive
- 2+ Access Exits
- Int Door Opening 32"+
- Level Lot
- Stall Shower
- Ext Door Opening 36"+
- Hallways 42" Wide
- Doors-Swing-In
- First Floor Bath
- First Floor Bedroom
Flooring
- Vinyl
- Carpeting
Architectural Style
- Traditional
- One Story
Heating
- Central
