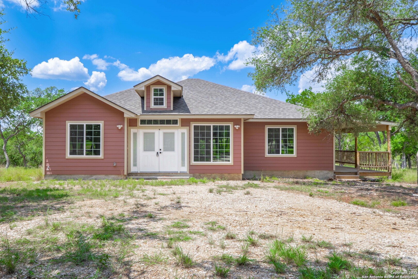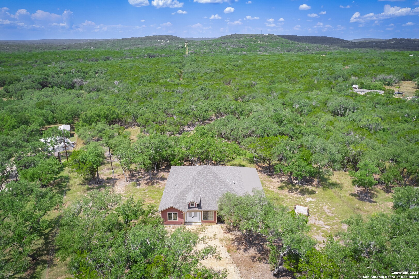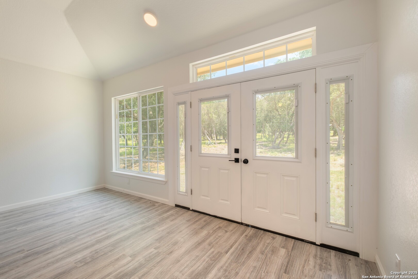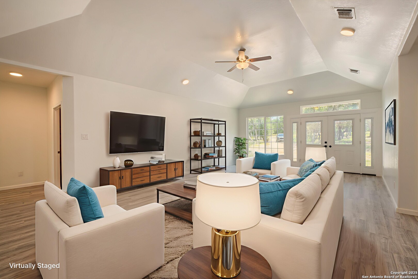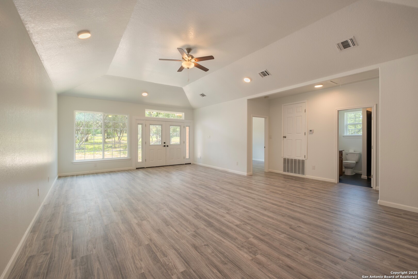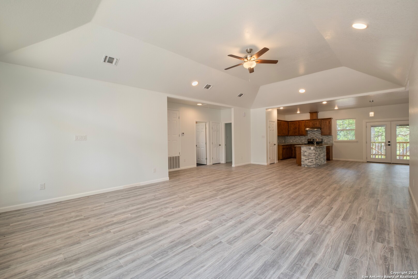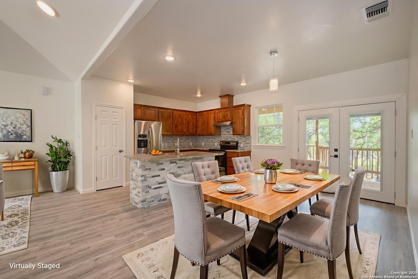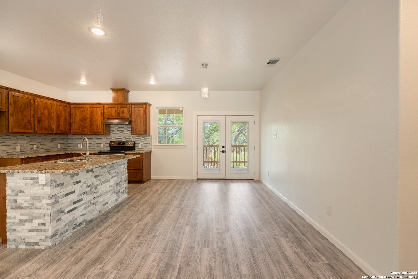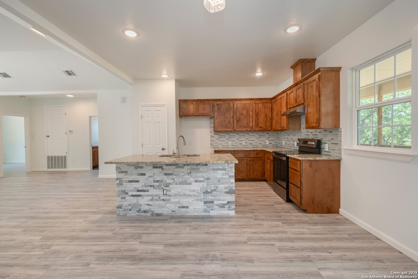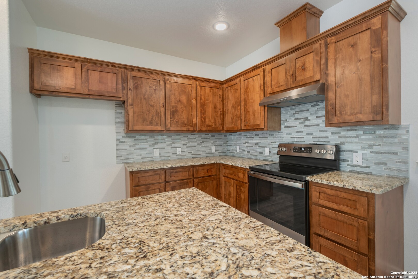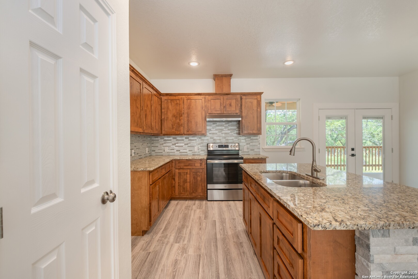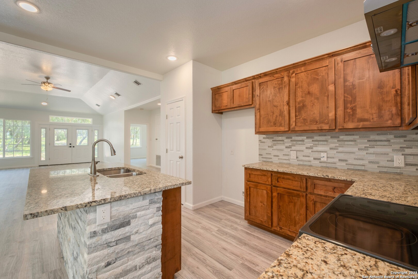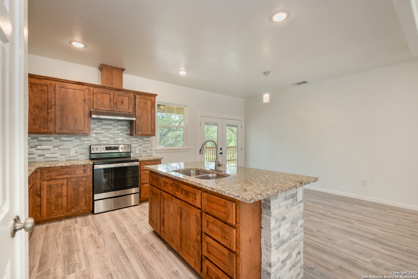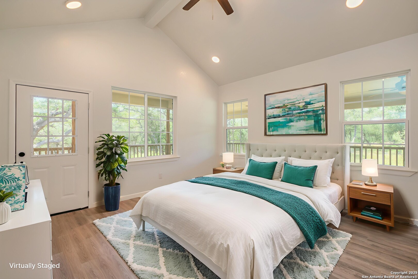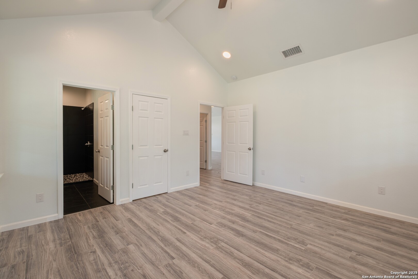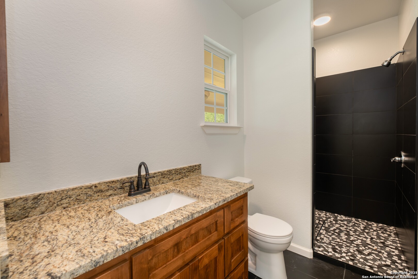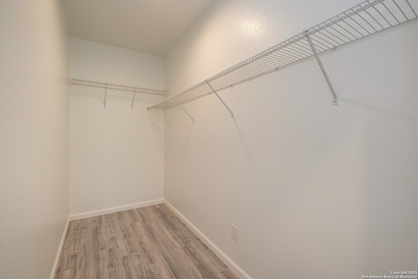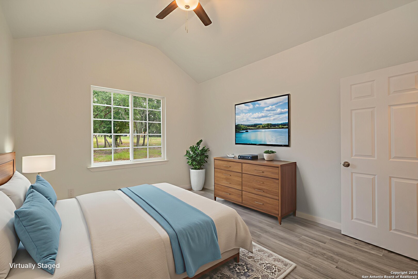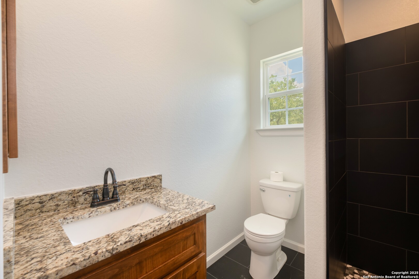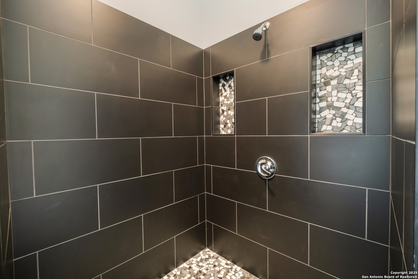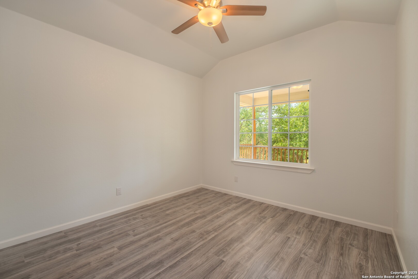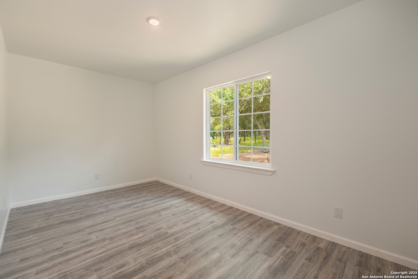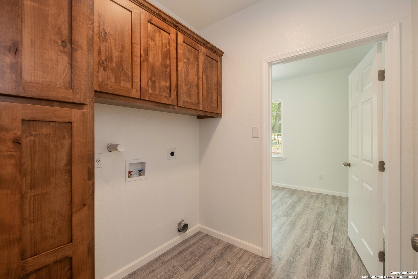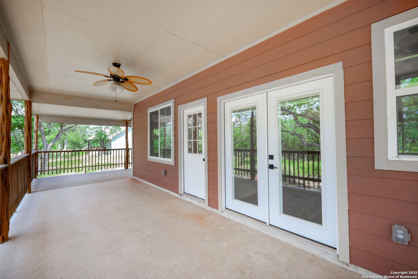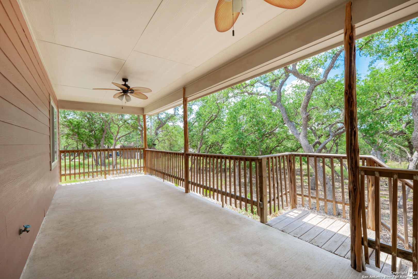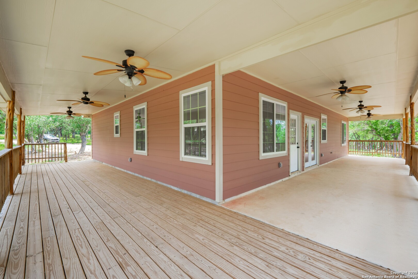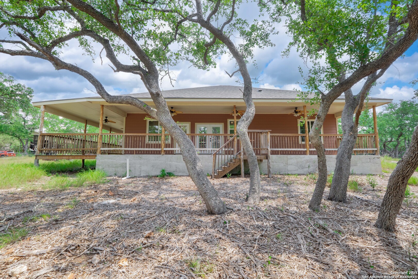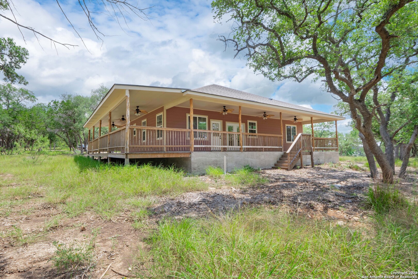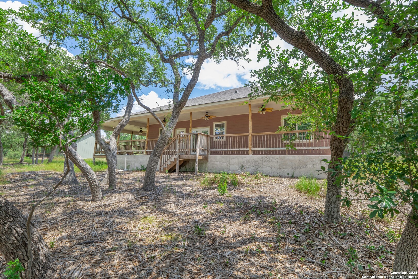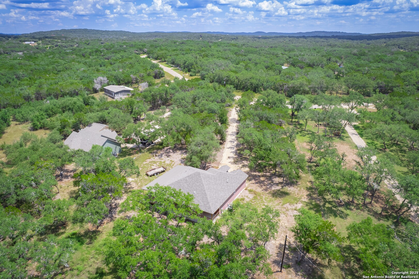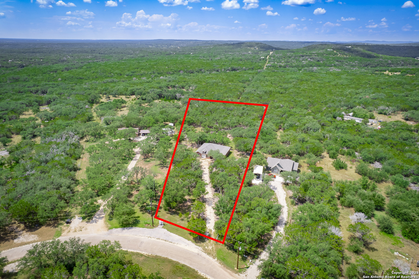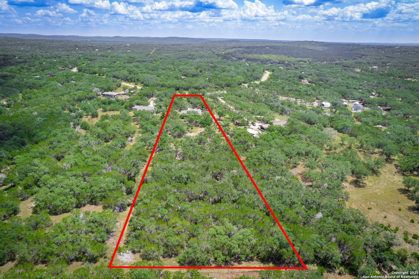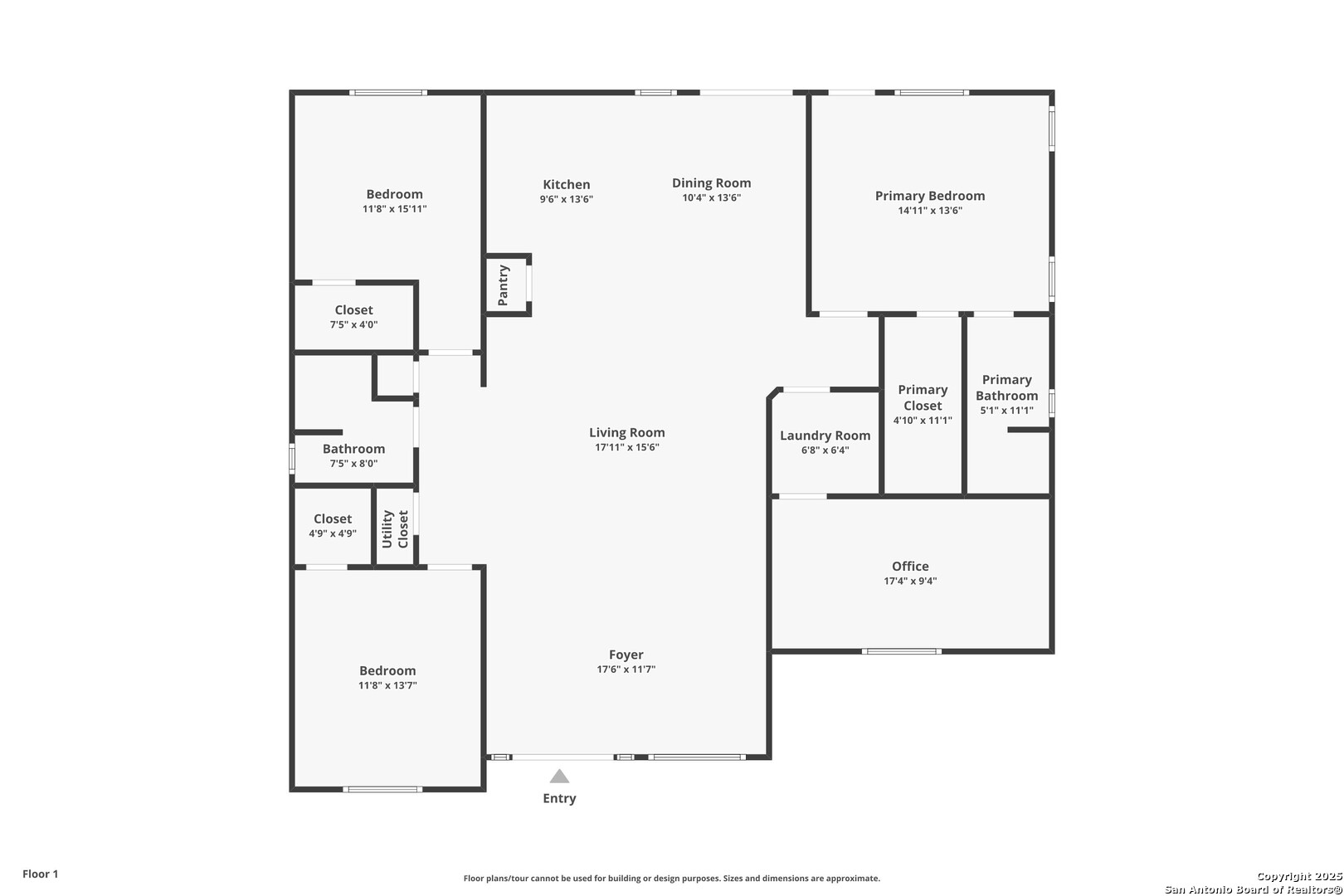Status
Market MatchUP
How this home compares to similar 3 bedroom homes in Hondo- Price Comparison$152,047 higher
- Home Size674 sq. ft. larger
- Built in 2022Newer than 90% of homes in Hondo
- Hondo Snapshot• 63 active listings• 61% have 3 bedrooms• Typical 3 bedroom size: 1676 sq. ft.• Typical 3 bedroom price: $342,952
Description
This charming 3-bedroom, 2-bath vacant home offers 2,350 sq ft of thoughtfully designed living space on a sprawling 4.16-acre lot, just minutes from TX-123. The open floor plan welcomes you with a foyer that flows seamlessly into the spacious living room, featuring high ceilings and a tray ceiling, creating an airy, light-filled space perfect for entertaining guests. The eat-in kitchen boasts a center island, breakfast bar, granite countertops, and abundant cabinetry, providing both style and functionality. The adjoining dining area opens to a covered patio deck that extends to the side deck, creating a continuous wraparound space ideal for outdoor dining, entertaining, and enjoying scenic country views. The primary suite is privately tucked on one side of the home and includes an ensuite bath with a shower, a single vanity, and a walk-in closet, creating a serene retreat. A bonus room offers flexibility as an office, study, or sun room, while the laundry room adds convenience and practicality to everyday living. On the opposite side of the home, two additional bedrooms offer ample closet space and share a conveniently located full bathroom. With a layout that balances open communal areas and private retreats, this home combines comfort, functionality, and timeless charm. Perfect for entertaining, outdoor living, or anyone seeking a country lifestyle while remaining close to major routes.
MLS Listing ID
Listed By
Map
Estimated Monthly Payment
$3,962Loan Amount
$470,250This calculator is illustrative, but your unique situation will best be served by seeking out a purchase budget pre-approval from a reputable mortgage provider. Start My Mortgage Application can provide you an approval within 48hrs.
Home Facts
Bathroom
Kitchen
Appliances
- Ceiling Fans
- Washer Connection
- Dryer Connection
- Stove/Range
- Smoke Alarm
- Disposal
- Electric Water Heater
- Cook Top
Roof
- Composition
Levels
- One
Cooling
- One Central
Pool Features
- None
Window Features
- None Remain
Exterior Features
- Wire Fence
- Covered Patio
- Patio Slab
- Mature Trees
- Deck/Balcony
Fireplace Features
- Not Applicable
Association Amenities
- None
Flooring
- Laminate
Foundation Details
- Slab
Architectural Style
- One Story
Heating
- Central
