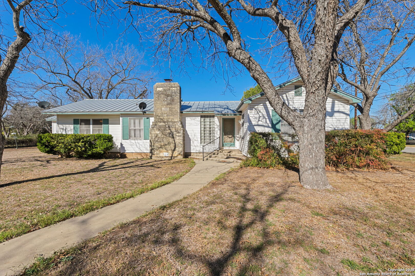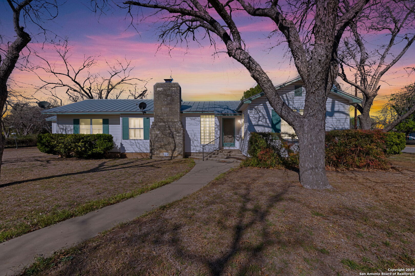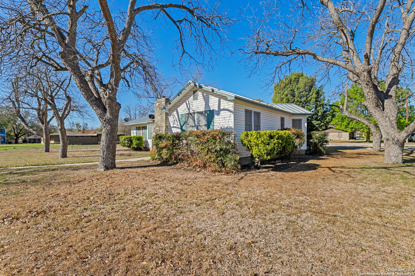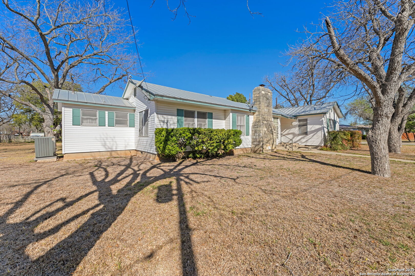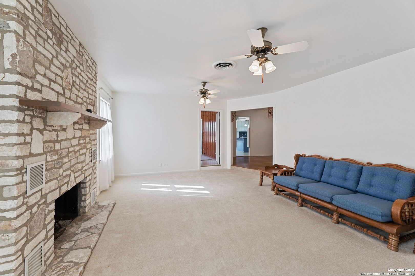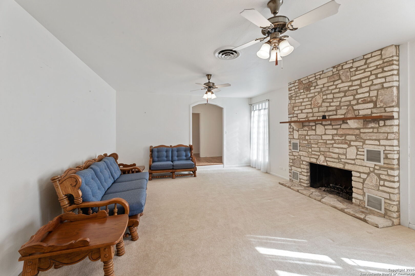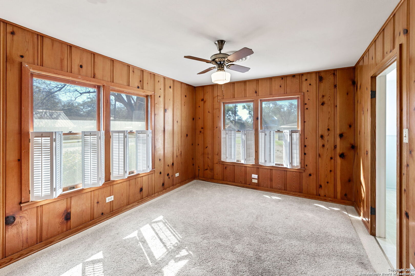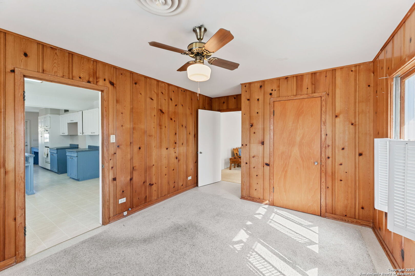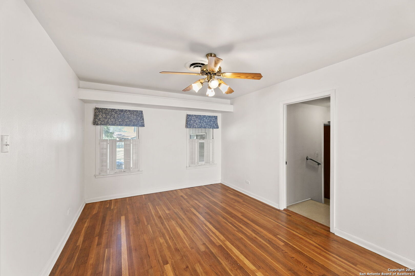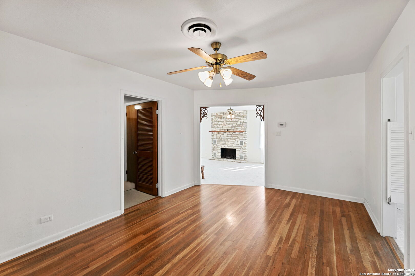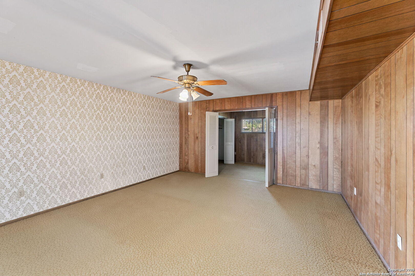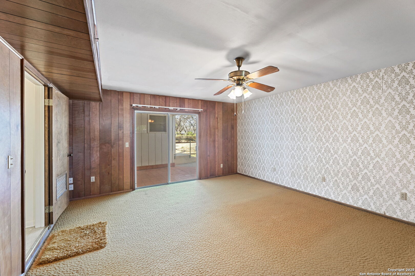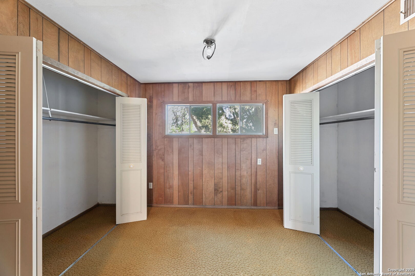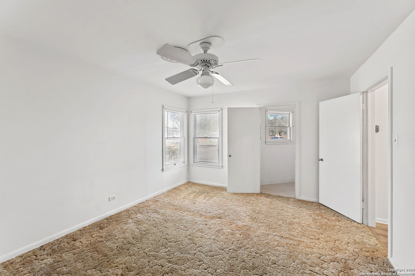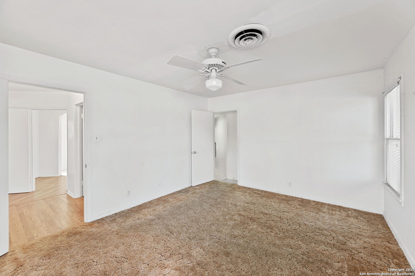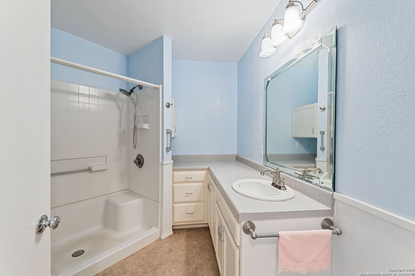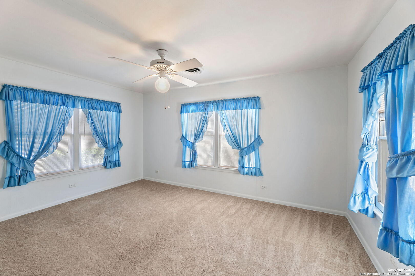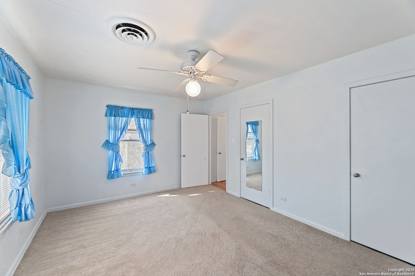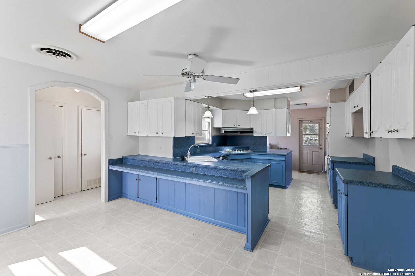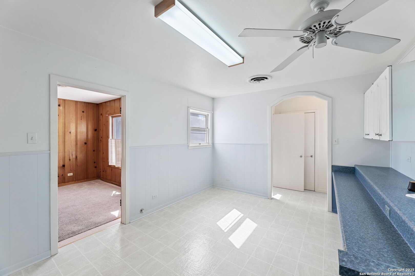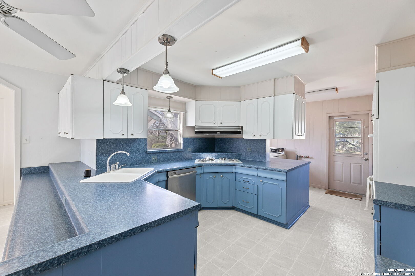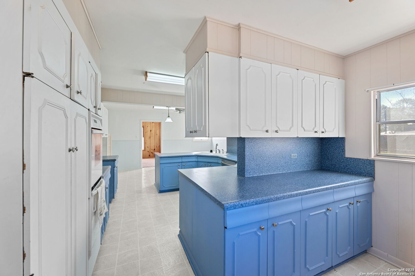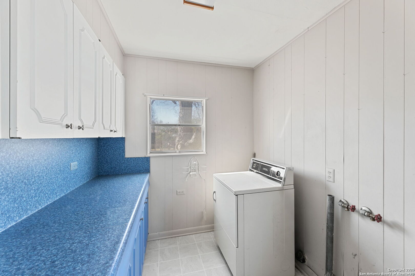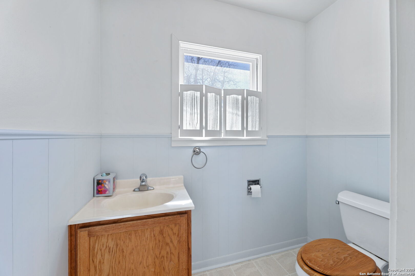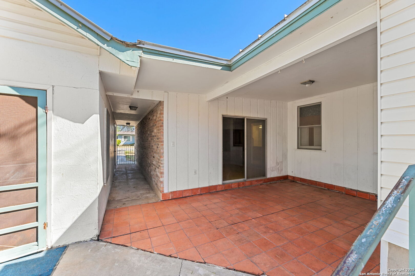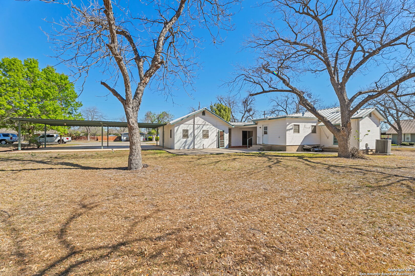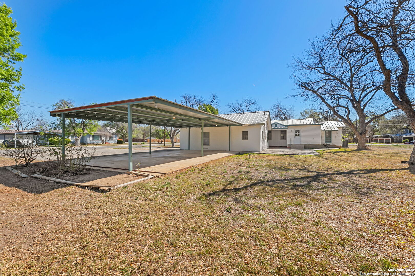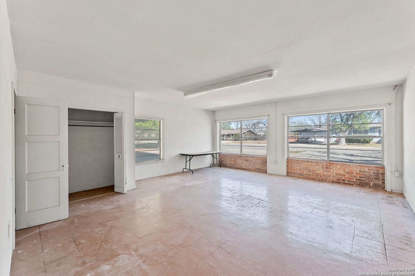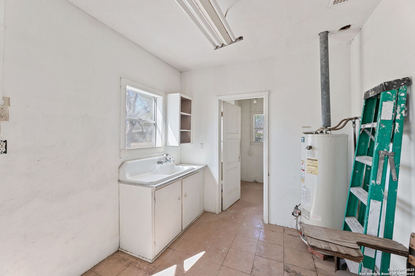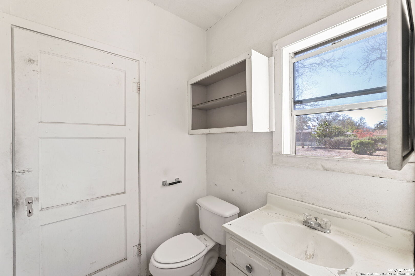Status
Market MatchUP
How this home compares to similar 4 bedroom homes in Hondo- Price Comparison$61,502 lower
- Home Size268 sq. ft. larger
- Built in 1961Older than 80% of homes in Hondo
- Hondo Snapshot• 61 active listings• 21% have 4 bedrooms• Typical 4 bedroom size: 2404 sq. ft.• Typical 4 bedroom price: $421,501
Description
If you are looking for a spacious home in a well-established, quiet neighborhood, then this is the home that you are looking for! This beautiful craftsman style home with modern amenities is surrounded by beautiful mature pecan trees, as well as two oak trees. There is ample storage space and closets throughout the house. A breezeway separates the main home from an enclosed garage with a separate entrance. This space has unlimited possibilities, having two storage closets, a sink, hot water heater and full bathroom! The home also boasts an attached 3-4 car carport. The large carpet grass yard is equipped with an automated sprinkler system. This home is located 3 blocks from Hondo High School and 5 blocks from Meyer Elementary, Woolls Intermediate School, and McDowell Middle School.
MLS Listing ID
Listed By
Map
Estimated Monthly Payment
$3,167Loan Amount
$342,000This calculator is illustrative, but your unique situation will best be served by seeking out a purchase budget pre-approval from a reputable mortgage provider. Start My Mortgage Application can provide you an approval within 48hrs.
Home Facts
Bathroom
Kitchen
Appliances
- Vent Fan
- Gas Water Heater
- Solid Counter Tops
- Double Ovens
- Ceiling Fans
- City Garbage service
- Gas Cooking
- Built-In Oven
- 2+ Water Heater Units
- Dryer Connection
- Washer Connection
- Dishwasher
Roof
- Metal
Levels
- One
Cooling
- One Central
Pool Features
- None
Window Features
- Some Remain
Other Structures
- Outbuilding
- Workshop
- Storage
Fireplace Features
- Wood Burning
- One
- Living Room
Association Amenities
- None
Flooring
- Carpeting
- Wood
- Vinyl
Foundation Details
- Slab
Architectural Style
- Craftsman
Heating
- Central
