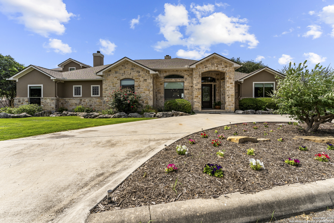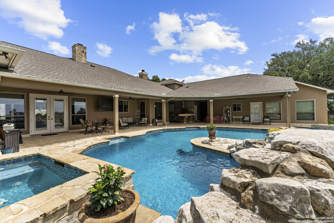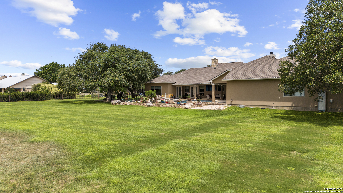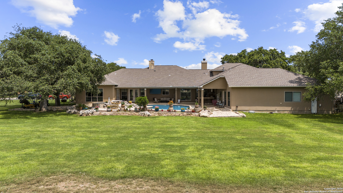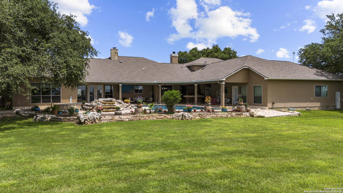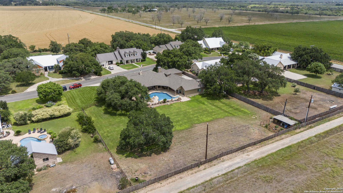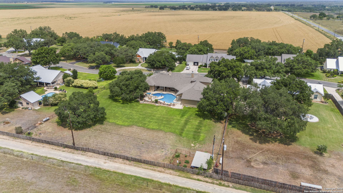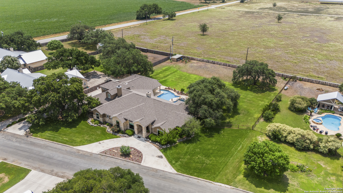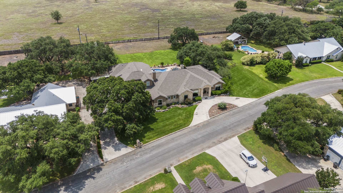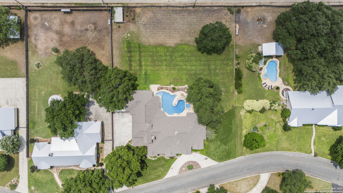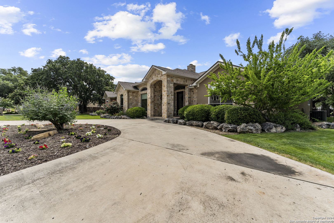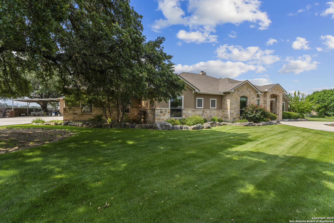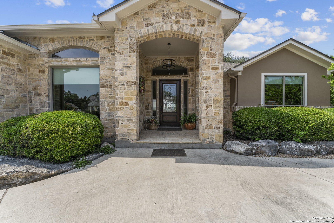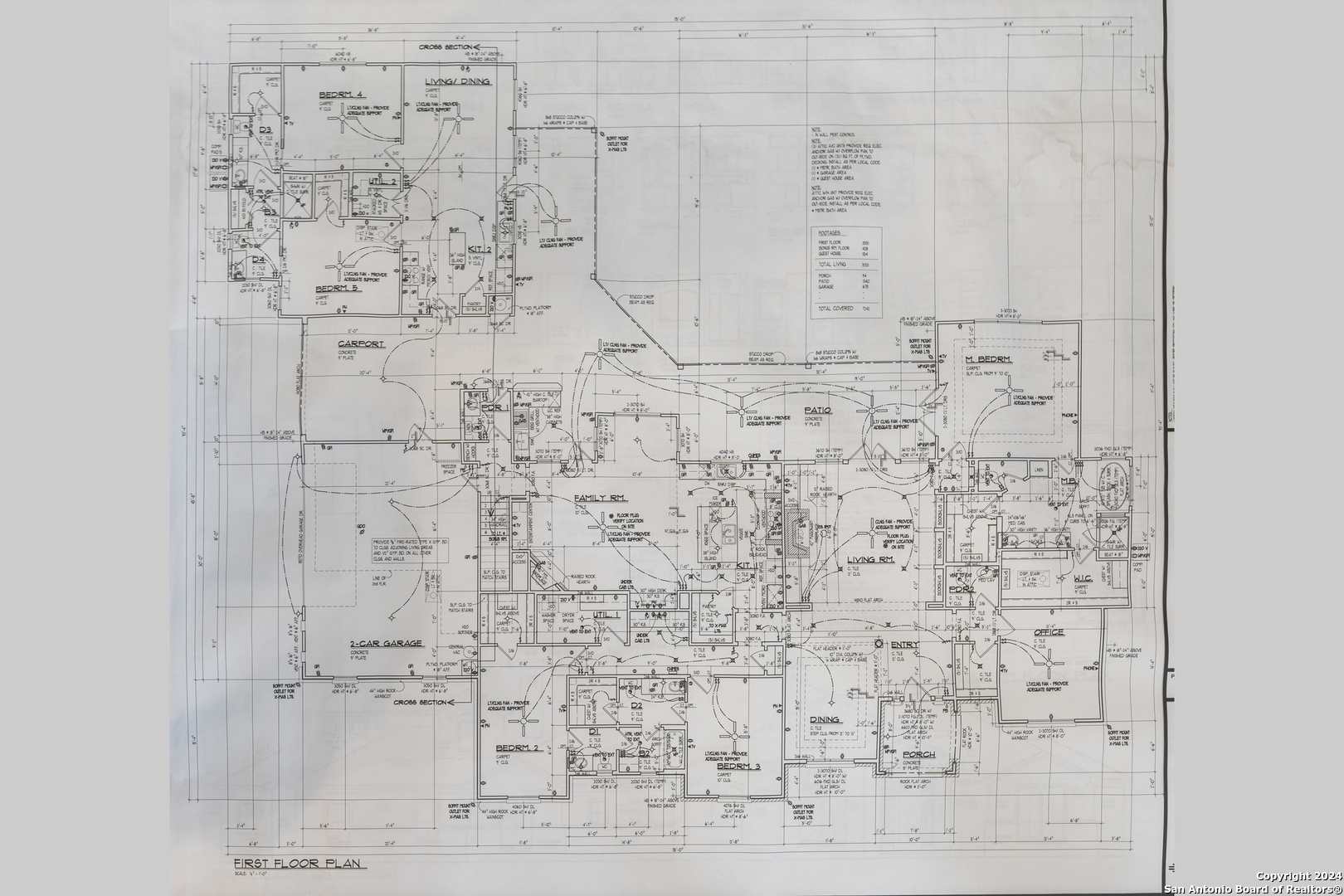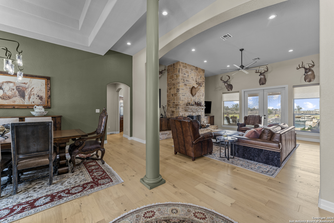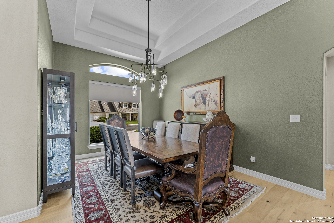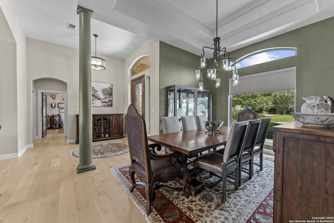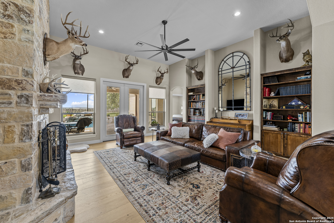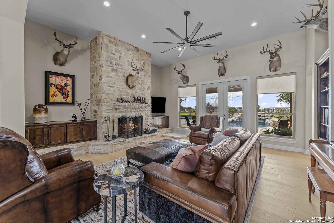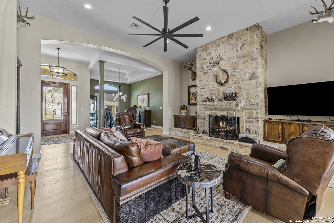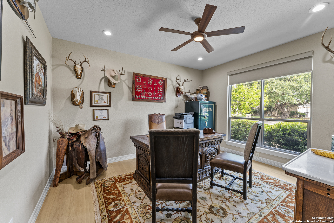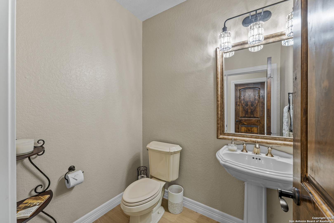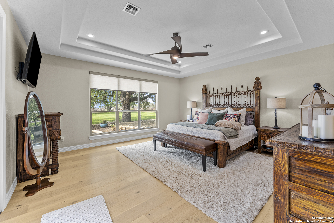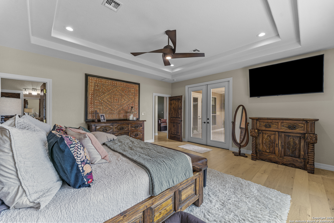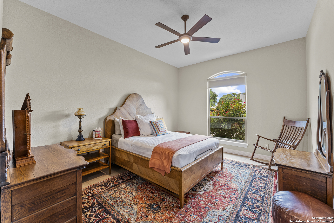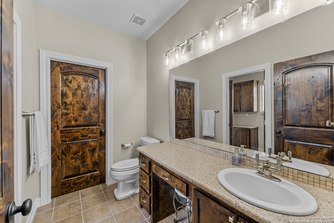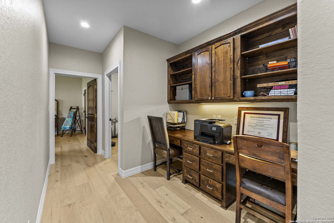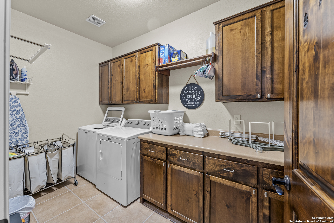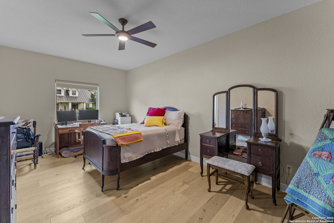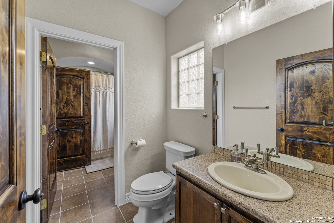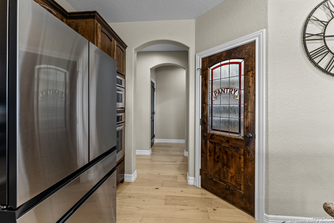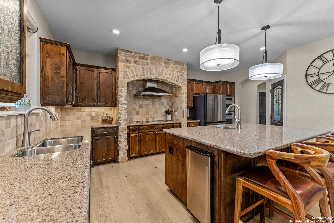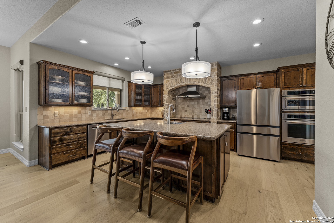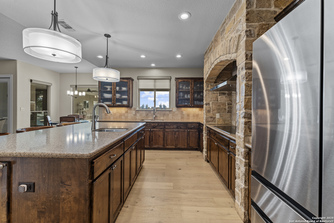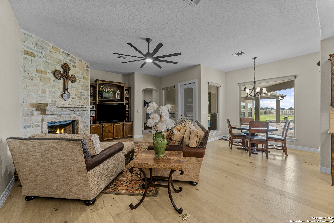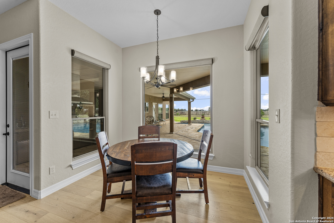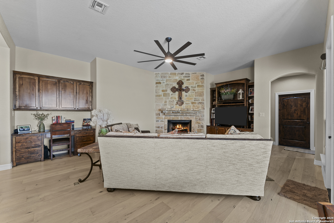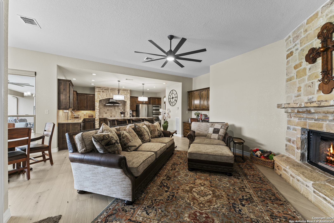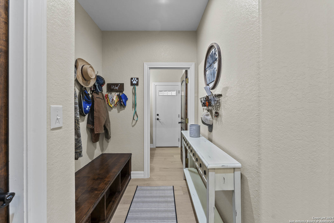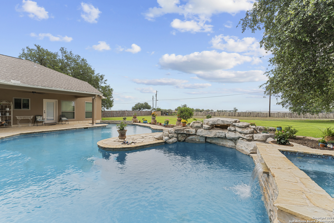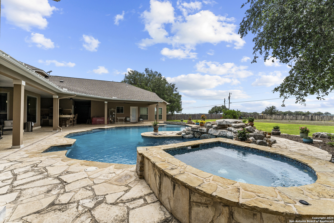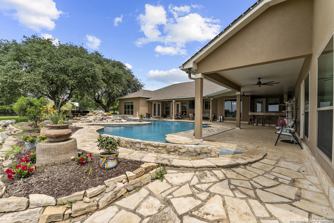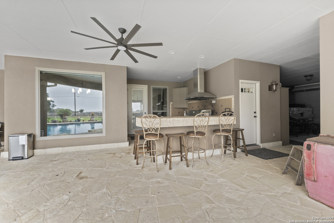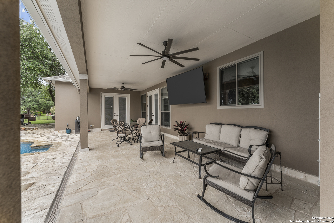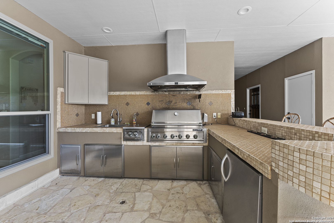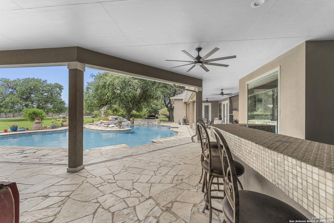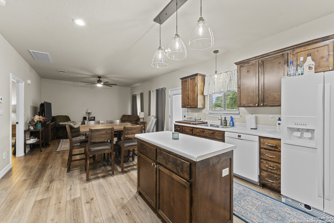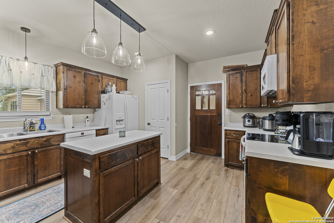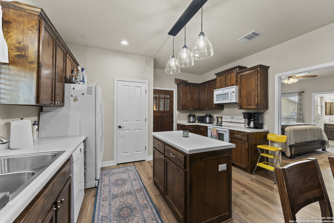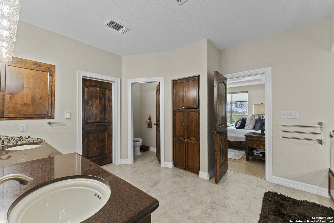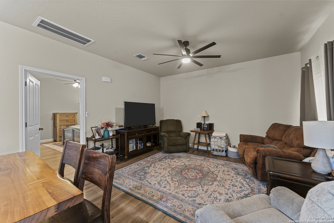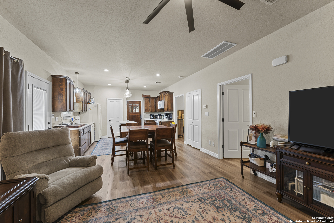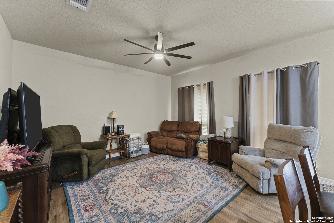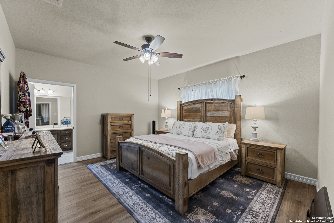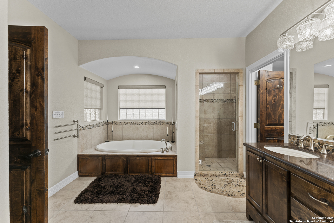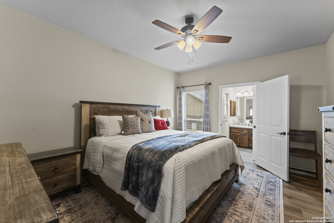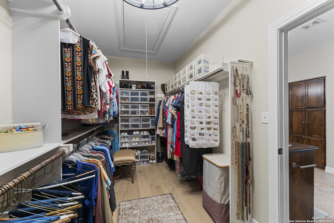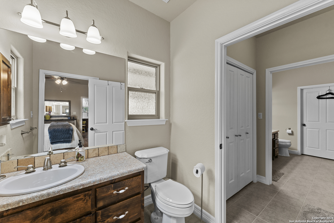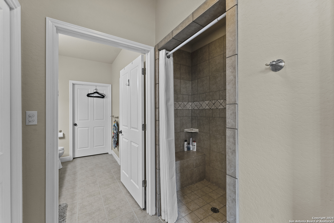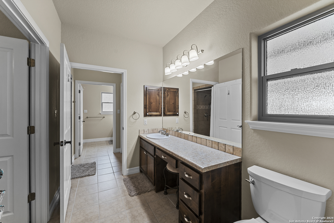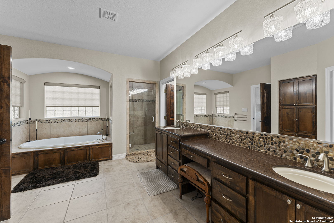Status
Market MatchUP
How this home compares to similar 5 bedroom homes in Hondo- Price Comparison$479,266 higher
- Home Size1609 sq. ft. larger
- Built in 2007Newer than 66% of homes in Hondo
- Hondo Snapshot• 61 active listings• 2% have 5 bedrooms• Typical 5 bedroom size: 3602 sq. ft.• Typical 5 bedroom price: $785,733
Description
Welcome to your dream property! Step into Country Living!! Located 5 minutes from Hondo and 45 minutes from San Antonio two luxurious recently renovated and remodeled custom homes one of which (mother in law) is wheel chair accessible. The main home is 3979 sqft with 3 beds and 3 full baths and 1 half bath. It has a grand master bedroom that opens out to the expansive covered patio including a massive custom pool, hot tub, and full outside cooking area. The master bath comes with heated floors and two large walk in closets. The home has two living areas complete with fire places and high ceilings throughout. The open kitchen area has custom knotty alder cabinets with updated appliances. The other two bedrooms have walk in closets and full bathrooms. Towards the front of the home is a well appointed office. The home has white oak, ceramic tile floors and custom knotty alder doors. Upstairs is a oversized game room with walk in attic access for additional storage. It has a 3 car garage and a very nice circle drive. Expansive backyard with sprinkler system, beautiful large live oak trees, and a storage shed. The mother in law suite is 1154 sqft with 2 large bedrooms, full bathroom, kitchen, living room, washer and dryer. The home is completely wheel chair accessible with wide doors and a custom shower. The floors are vinyl plank and ceramic tile. There is a 2 car carport attached that connects the main home and mother in law suite with a breeze way. Country living awaits you schedule a showing today!
MLS Listing ID
Listed By
Map
Estimated Monthly Payment
$10,281Loan Amount
$1,201,750This calculator is illustrative, but your unique situation will best be served by seeking out a purchase budget pre-approval from a reputable mortgage provider. Start My Mortgage Application can provide you an approval within 48hrs.
Home Facts
Bathroom
Kitchen
Appliances
- Washer Connection
- Ceiling Fans
- Water Softener (owned)
- Smoke Alarm
- Self-Cleaning Oven
- Custom Cabinets
- Stove/Range
- Dishwasher
- Central Vacuum
- Refrigerator
- Pre-Wired for Security
- Vent Fan
- Solid Counter Tops
- Private Garbage Service
- Microwave Oven
- Garage Door Opener
- Disposal
- Ice Maker Connection
- In Wall Pest Control
- Chandelier
- Dryer Connection
- Carbon Monoxide Detector
- Built-In Oven
- Electric Water Heater
- Central Distribution Plumbing System
- 2+ Water Heater Units
- Cook Top
Roof
- Composition
Levels
- One
Cooling
- Three+ Central
- Zoned
Pool Features
- In Ground Pool
- Pool is Heated
- AdjoiningPool/Spa
Window Features
- Some Remain
Other Structures
- Storage
- Guest House
- Second Residence
Exterior Features
- Has Gutters
- Additional Dwelling
- Covered Patio
- Bar-B-Que Pit/Grill
- Gas Grill
- Mature Trees
- Wrought Iron Fence
- Double Pane Windows
- Sprinkler System
- Patio Slab
- Outdoor Kitchen
- Storage Building/Shed
- Special Yard Lighting
- Privacy Fence
Fireplace Features
- Two
Association Amenities
- None
Flooring
- Vinyl
- Ceramic Tile
Foundation Details
- Slab
Architectural Style
- Texas Hill Country
- One Story
Heating
- 3+ Units
- Central
- Heat Pump
- Zoned
