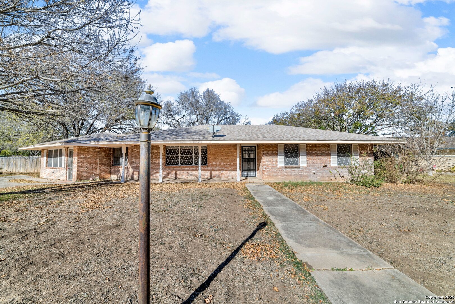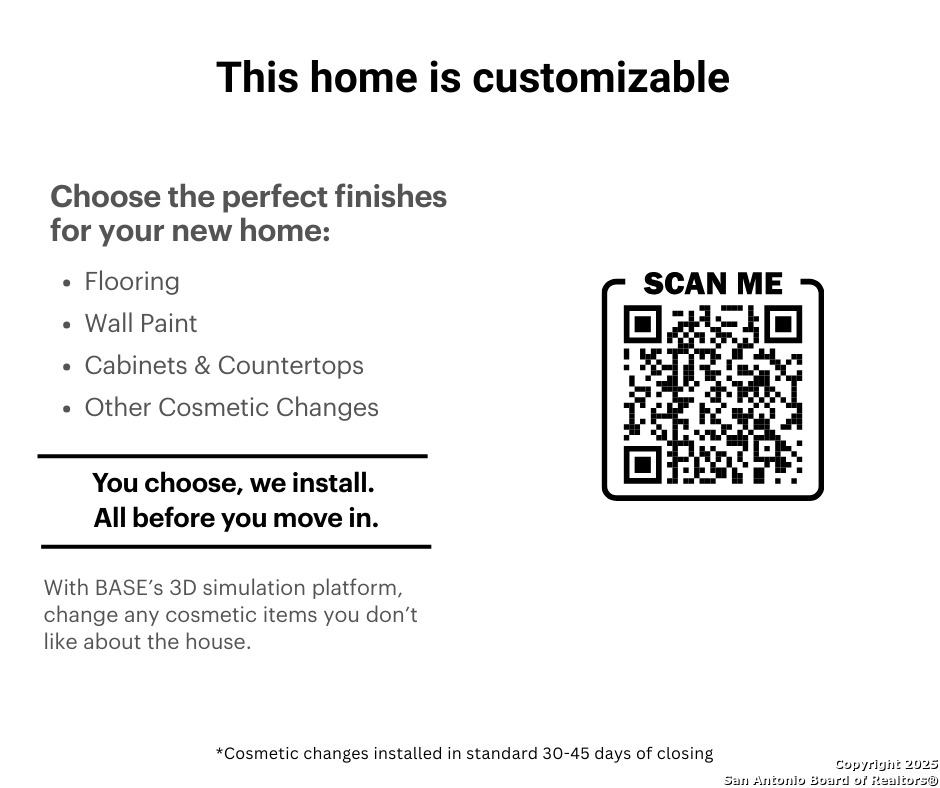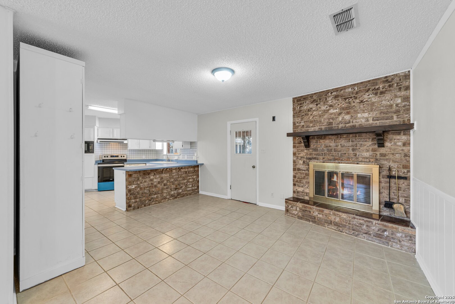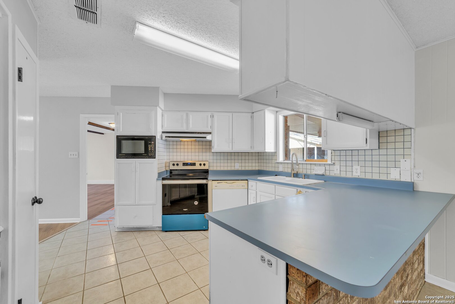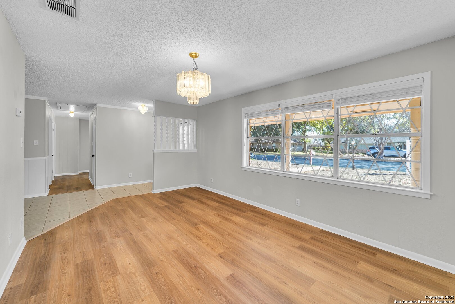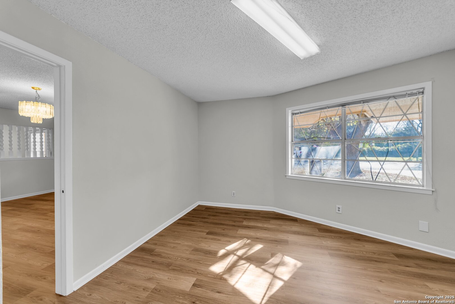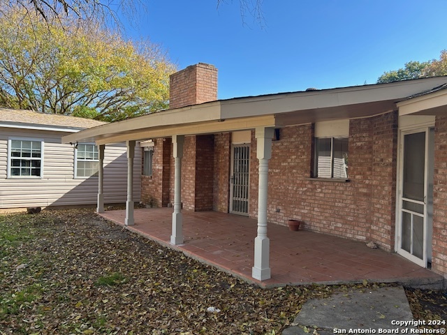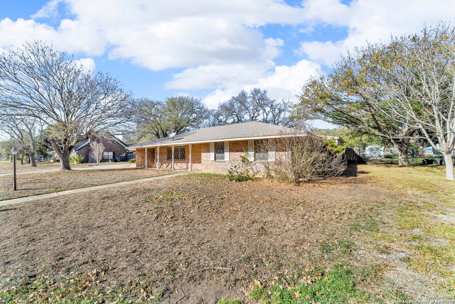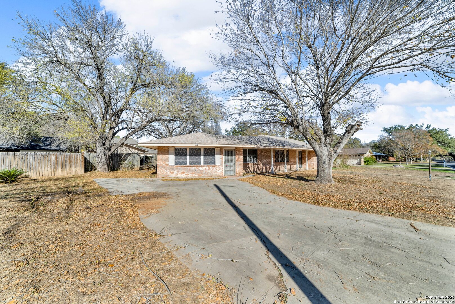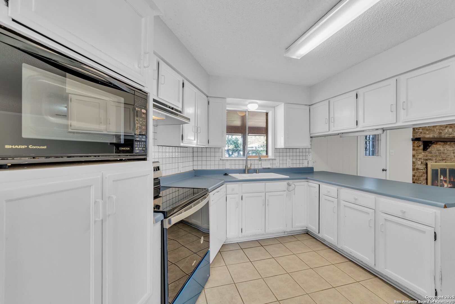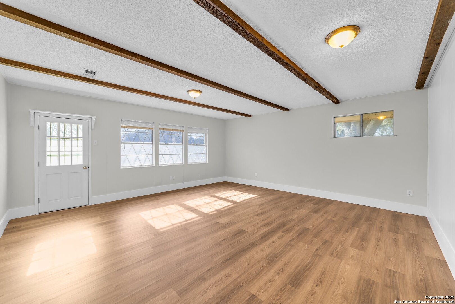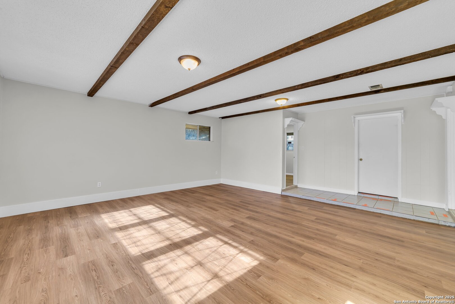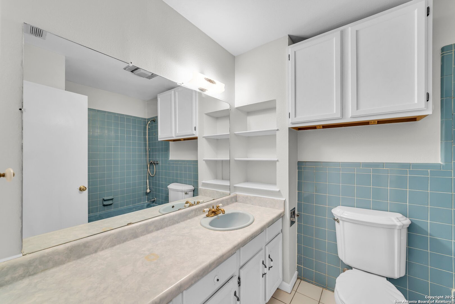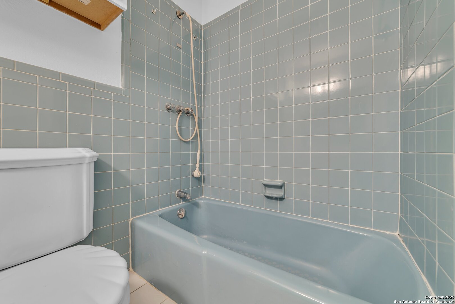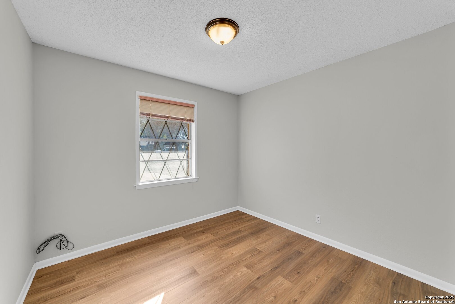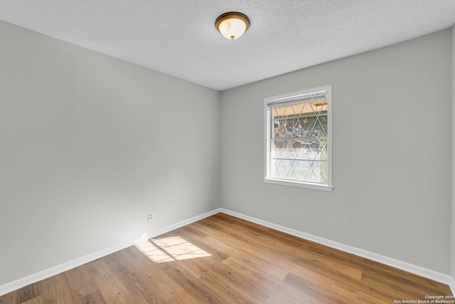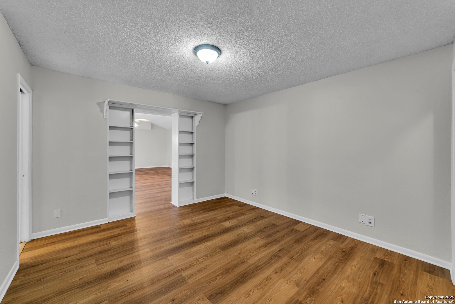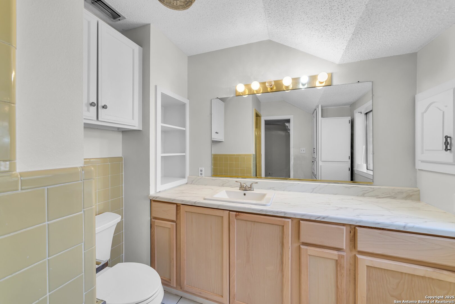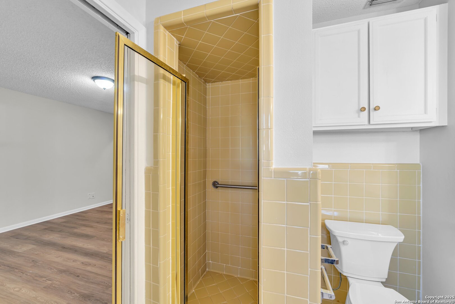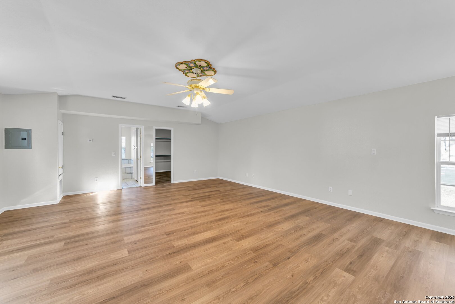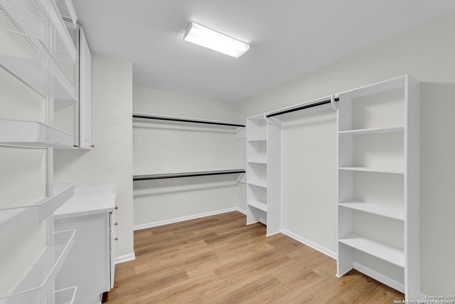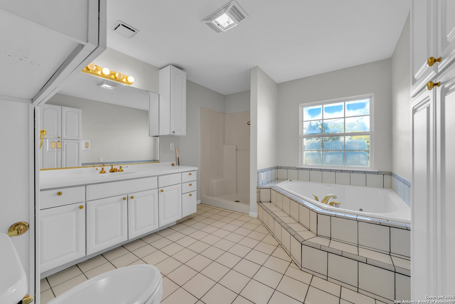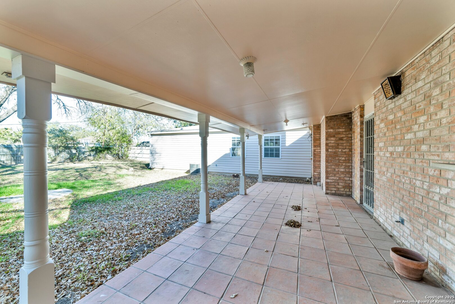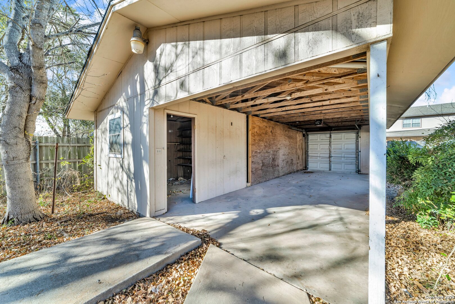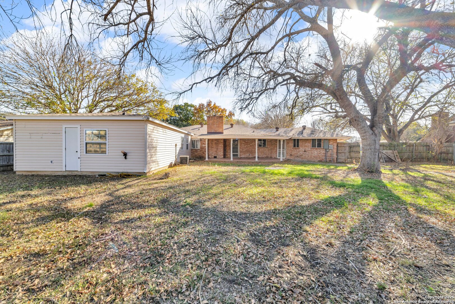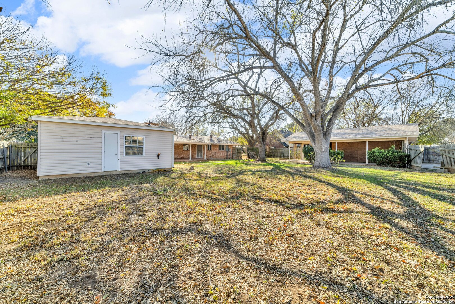Status
Market MatchUP
How this home compares to similar 4 bedroom homes in Hondo- Price Comparison$126,602 lower
- Home Size96 sq. ft. larger
- Built in 1976Older than 68% of homes in Hondo
- Hondo Snapshot• 63 active listings• 21% have 4 bedrooms• Typical 4 bedroom size: 2404 sq. ft.• Typical 4 bedroom price: $421,501
Description
This home has been pre-approved & may qualify for interest rate discounts. Contact your agent for details. Lender underwriting and approval conditions must be met. Title work started; buyers enjoy our smooth close commitment. This large charming home is currently ready for it's new owners. Located in the heart of Hondo, walking distance from the Jr. High, Intermediate School, and Meyer Elementary, it is a great location. The expansive lot has mature trees, a backyard secured with a privacy fence as well as rear parking with a garage and carport. Step out into a covered porch to enjoy your morning coffee or afternoon tea while enjoying your backyard oasis. Entire home has been upgraded to ceramic tile or laminate flooring. There is still room for upgrades specific to your vision, but the home has been rehabbed to meet today's required standards. Primary Bedroom has a huge walk in closet! Lots of potential for this lovely home! Turn your dream into reality so you can live the dream! With the revolutionary BASE platform and Design Your Dream program, buyers can visualize and customize this home to their taste before move-in. Embedded services handle everything from design to renovation, while embedded financing means upgrades can be rolled into your mortgage-no extra loans, no hassle. See the possibilities, make it yours, and move in stress-free!
MLS Listing ID
Listed By
Map
Estimated Monthly Payment
$2,783Loan Amount
$280,155This calculator is illustrative, but your unique situation will best be served by seeking out a purchase budget pre-approval from a reputable mortgage provider. Start My Mortgage Application can provide you an approval within 48hrs.
Home Facts
Bathroom
Kitchen
Appliances
- Washer Connection
- Dryer Connection
- Disposal
- Electric Water Heater
- City Garbage service
- Stove/Range
- Microwave Oven
- Chandelier
- Dishwasher
- Ceiling Fans
Roof
- Heavy Composition
Levels
- One
Cooling
- Two Central
Pool Features
- None
Window Features
- All Remain
Fireplace Features
- One
- Living Room
Association Amenities
- None
Flooring
- Vinyl
- Ceramic Tile
- Laminate
Foundation Details
- Slab
Architectural Style
- Traditional
- One Story
- Ranch
Heating
- Other
- Central
