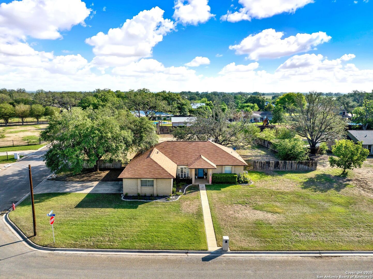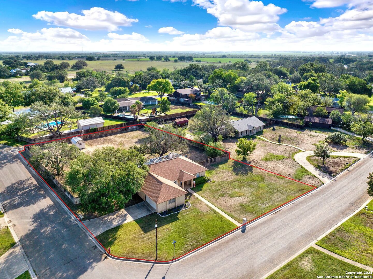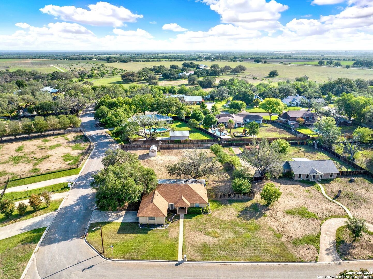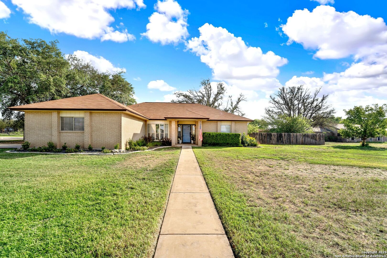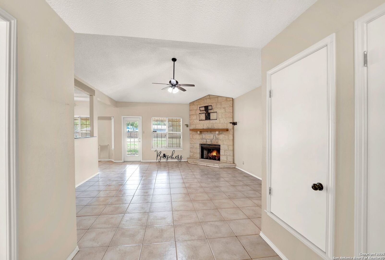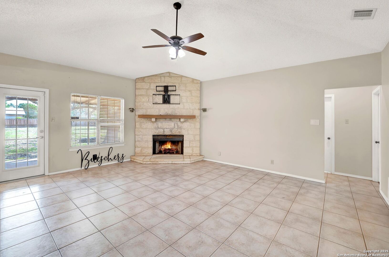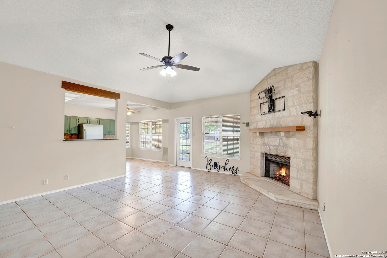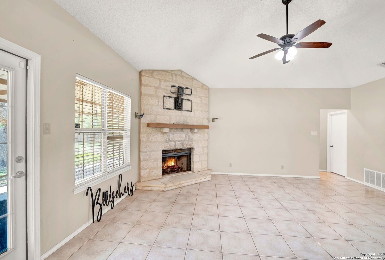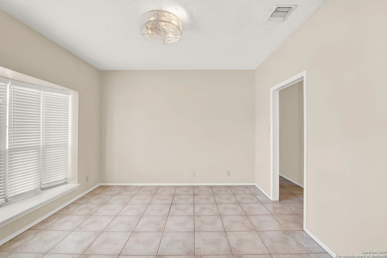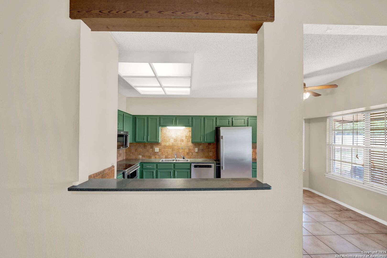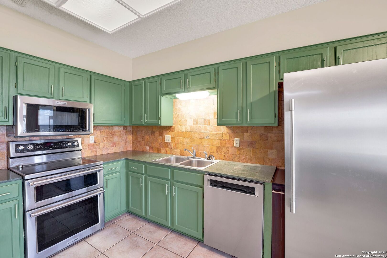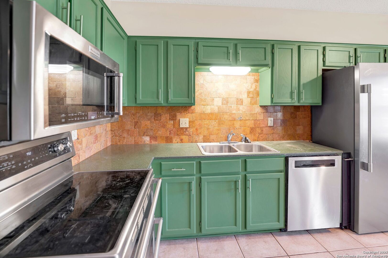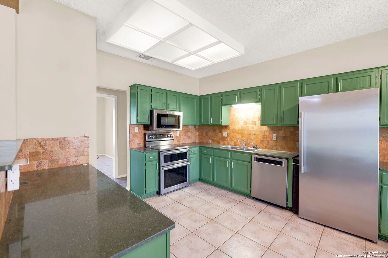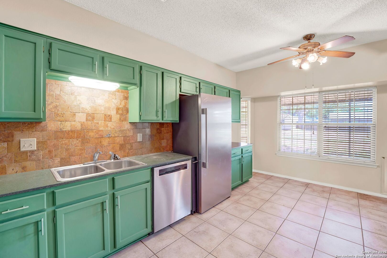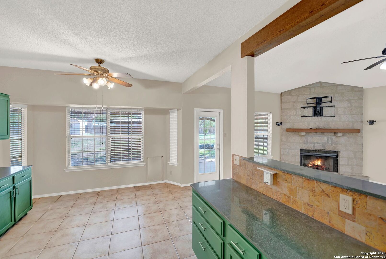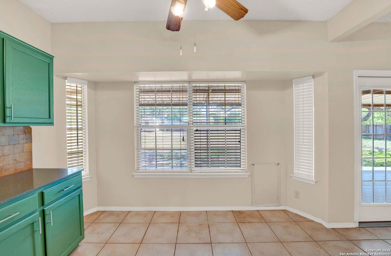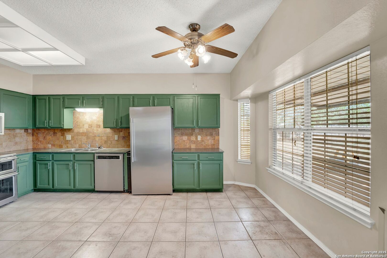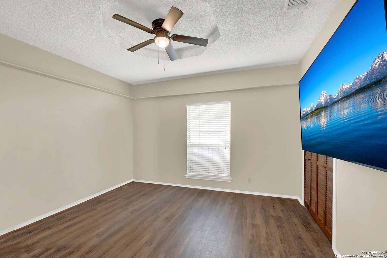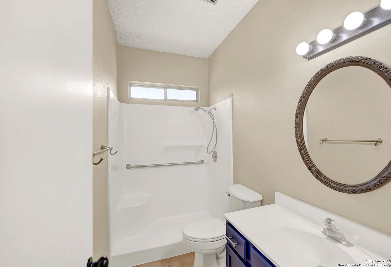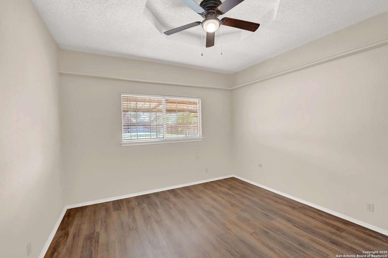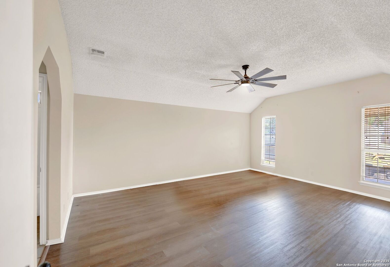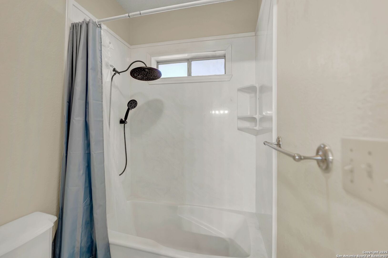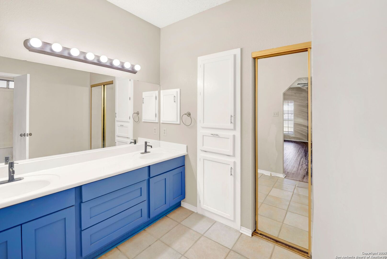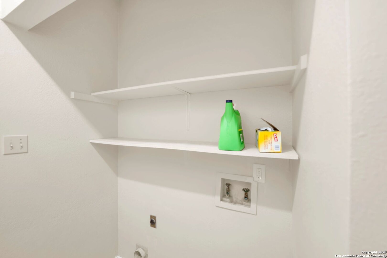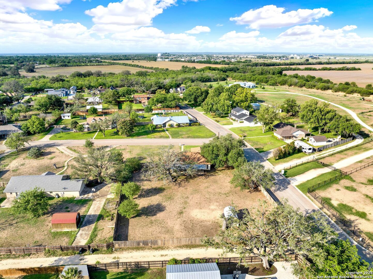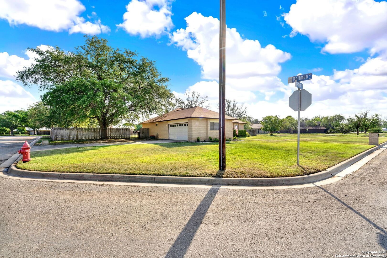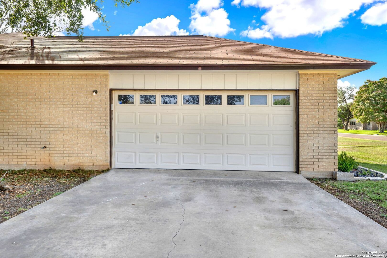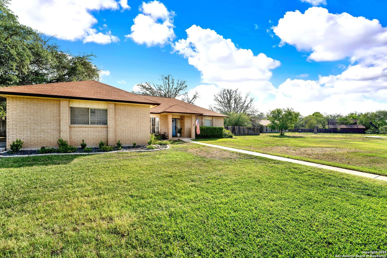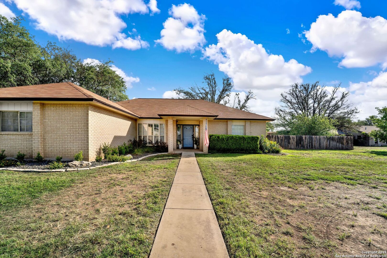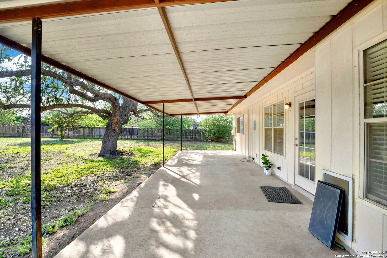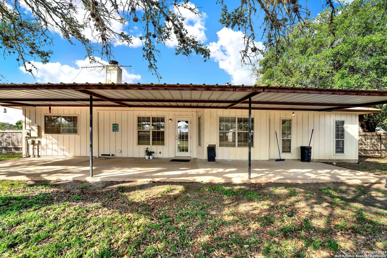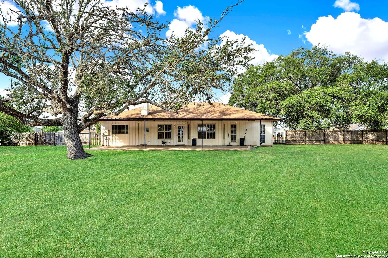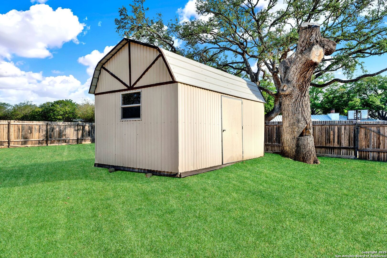Status
Market MatchUP
How this home compares to similar 3 bedroom homes in Hondo- Price Comparison$22,047 higher
- Home Size269 sq. ft. larger
- Built in 1986Older than 61% of homes in Hondo
- Hondo Snapshot• 61 active listings• 61% have 3 bedrooms• Typical 3 bedroom size: 1676 sq. ft.• Typical 3 bedroom price: $342,952
Description
Almost one acre, corner lot homestead in the beautiful Kollman Oaks neighborhood in Hondo, TX! Just shy of 2000 sq ft. this home offers it all from an open concept to a large privacy fenced backyard for entertaining. With huge mature oak trees, a sprinkler system and a large covered back porch - enjoy outdoor life. Inside you will find an open concept floor plan with two eating spaces, high ceilings in the living room with a rock fireplace and a split bedroom floorplan with the owner's suite on one side of the home! The en-suite has been fully renovated and the whole house is move in ready! Other improvements include a newer roof and HVAC, new appliances and landscaping. Enjoy being in a small town while just a short drive to the city!
MLS Listing ID
Listed By
Map
Estimated Monthly Payment
$3,310Loan Amount
$346,750This calculator is illustrative, but your unique situation will best be served by seeking out a purchase budget pre-approval from a reputable mortgage provider. Start My Mortgage Application can provide you an approval within 48hrs.
Home Facts
Bathroom
Kitchen
Appliances
- Washer Connection
- Disposal
- Ceiling Fans
- Dryer Connection
- Stove/Range
- Dishwasher
- Refrigerator
- Electric Water Heater
- Solid Counter Tops
- Microwave Oven
- Garage Door Opener
Roof
- Composition
Levels
- One
Cooling
- One Central
Pool Features
- None
Window Features
- All Remain
Exterior Features
- Patio Slab
- Covered Patio
- Storage Building/Shed
- Sprinkler System
- Mature Trees
- Privacy Fence
- Double Pane Windows
Fireplace Features
- One
- Living Room
Association Amenities
- None
Flooring
- Wood
- Ceramic Tile
Foundation Details
- Slab
Architectural Style
- Traditional
- One Story
Heating
- Central
