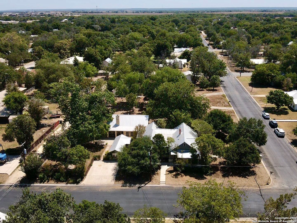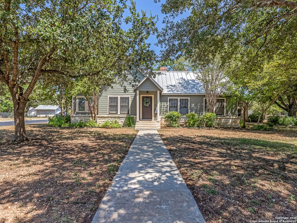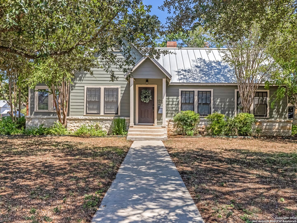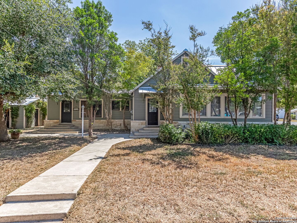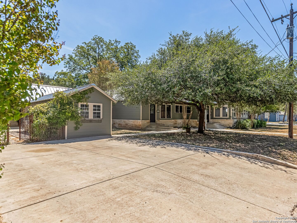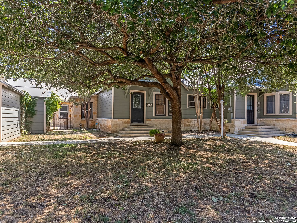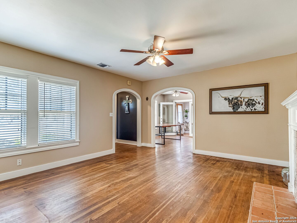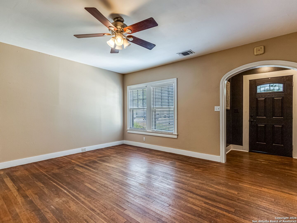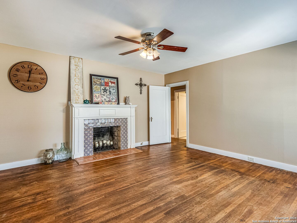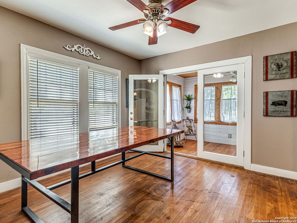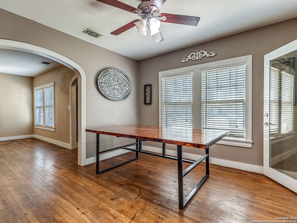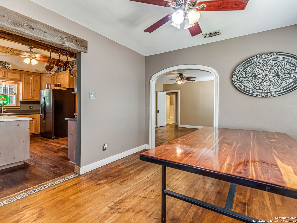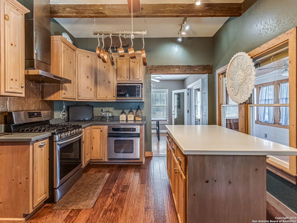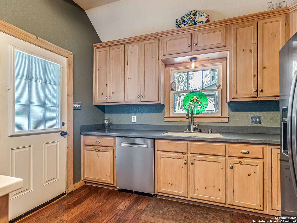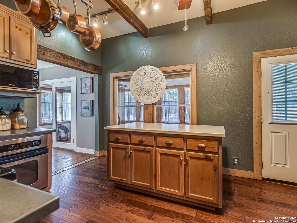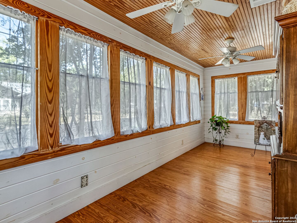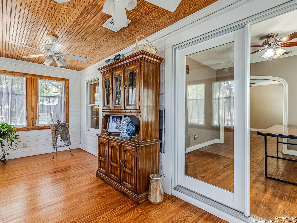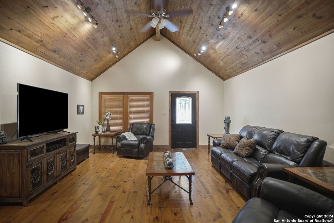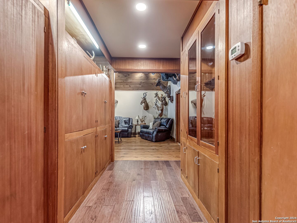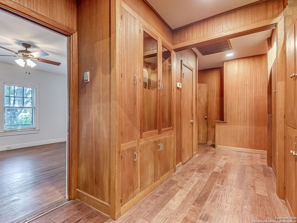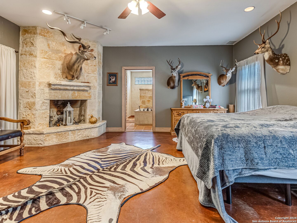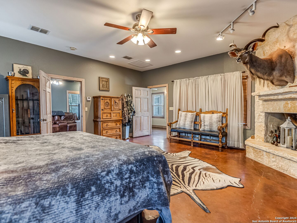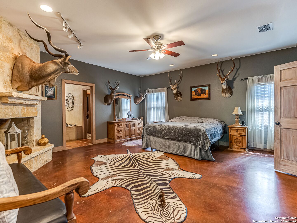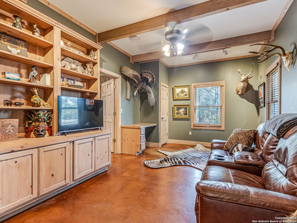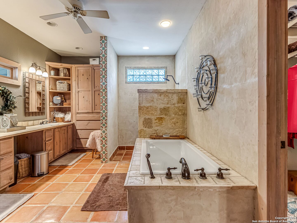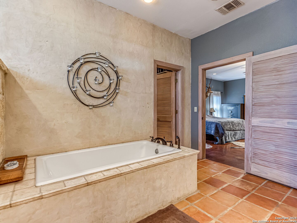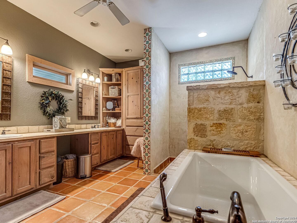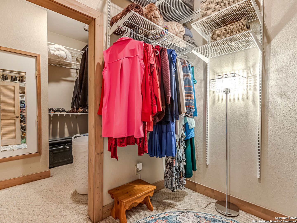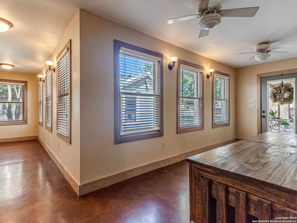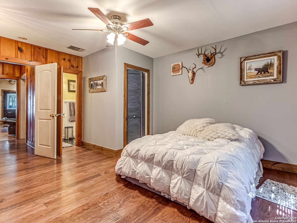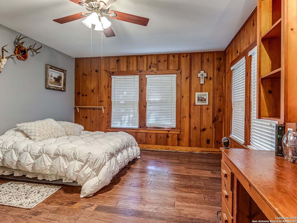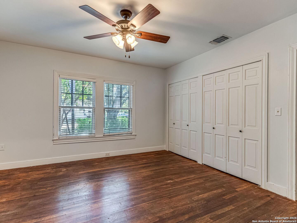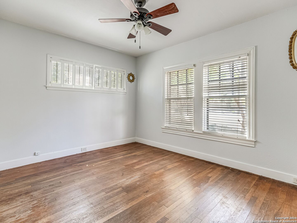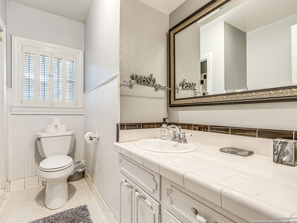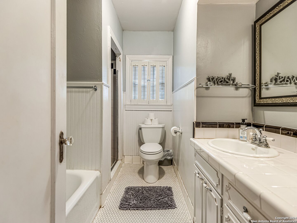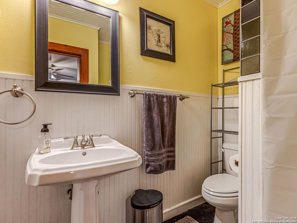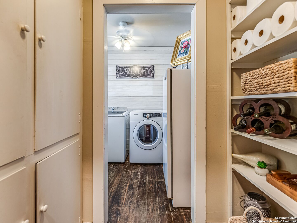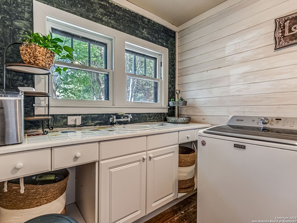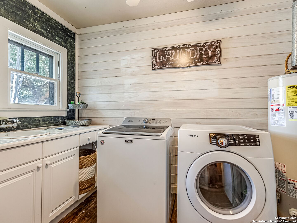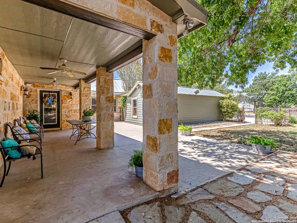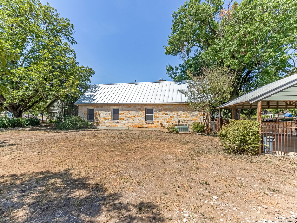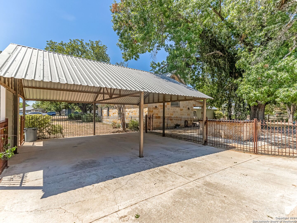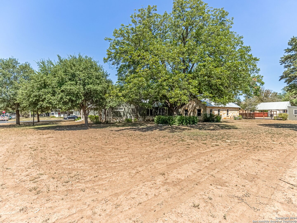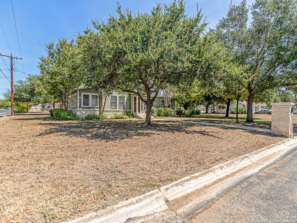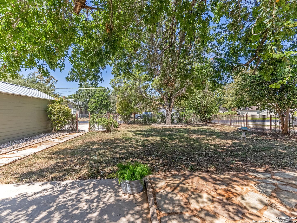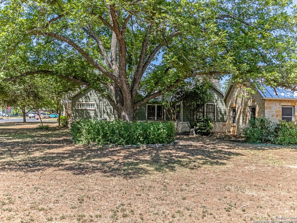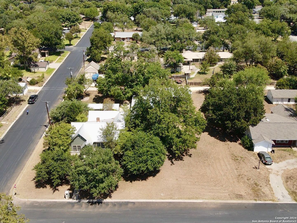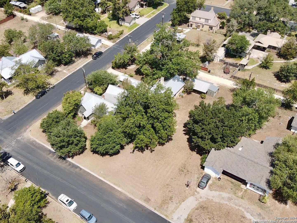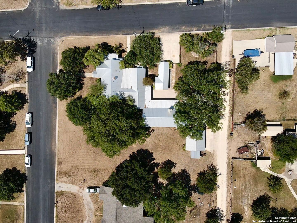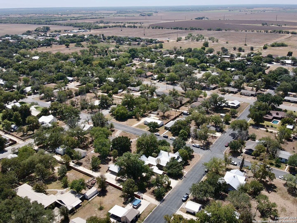Status
Market MatchUP
How this home compares to similar 4 bedroom homes in Hondo- Price Comparison$27,498 higher
- Home Size1015 sq. ft. larger
- Built in 1948Older than 94% of homes in Hondo
- Hondo Snapshot• 63 active listings• 21% have 4 bedrooms• Typical 4 bedroom size: 2404 sq. ft.• Typical 4 bedroom price: $421,501
Description
Imagine making memories in this adorable ranch-style home just a few blocks from all your needs in friendly Hondo, Texas. Upon entry, you are greeted with some of the original architecture from the 1940s combined with a modern feel. With both the updated original structure and the addition added in the early 2000s the opportunities are endless. The home's layout is diverse, allowing you to make this space specific to your needs. The primary suite is an area of its own, offering a spacious bedroom with a stone fireplace, a large bathroom, closets, and a study or exercise room. The split floor plan offers three additional bedrooms and two bathrooms. Grand accents throughout the home include reclaimed wood beams in the kitchen, family room with wood ceiling and beam, sunroom shining with wood framed windows, and shiplap walls. A large fenced area with a flagstone patio attached to the covered patio offers the makings of an outdoor kitchen. Located on a corner lot and just over 1/2 an acre there is still room for additional parking, pool, and much more.
MLS Listing ID
Listed By
Map
Estimated Monthly Payment
$4,035Loan Amount
$426,550This calculator is illustrative, but your unique situation will best be served by seeking out a purchase budget pre-approval from a reputable mortgage provider. Start My Mortgage Application can provide you an approval within 48hrs.
Home Facts
Bathroom
Kitchen
Appliances
- Washer Connection
- Ceiling Fans
- Dryer Connection
Roof
- Metal
Levels
- One
Cooling
- Two Central
Pool Features
- None
Window Features
- All Remain
Other Structures
- Storage
- Shed(s)
Exterior Features
- Storage Building/Shed
- Mature Trees
- Covered Patio
- Patio Slab
- Wire Fence
- Partial Fence
Fireplace Features
- Living Room
- Primary Bedroom
Association Amenities
- None
Flooring
- Wood
- Stained Concrete
Foundation Details
- Slab
Architectural Style
- One Story
- Texas Hill Country
- Traditional
- Ranch
Heating
- Central
