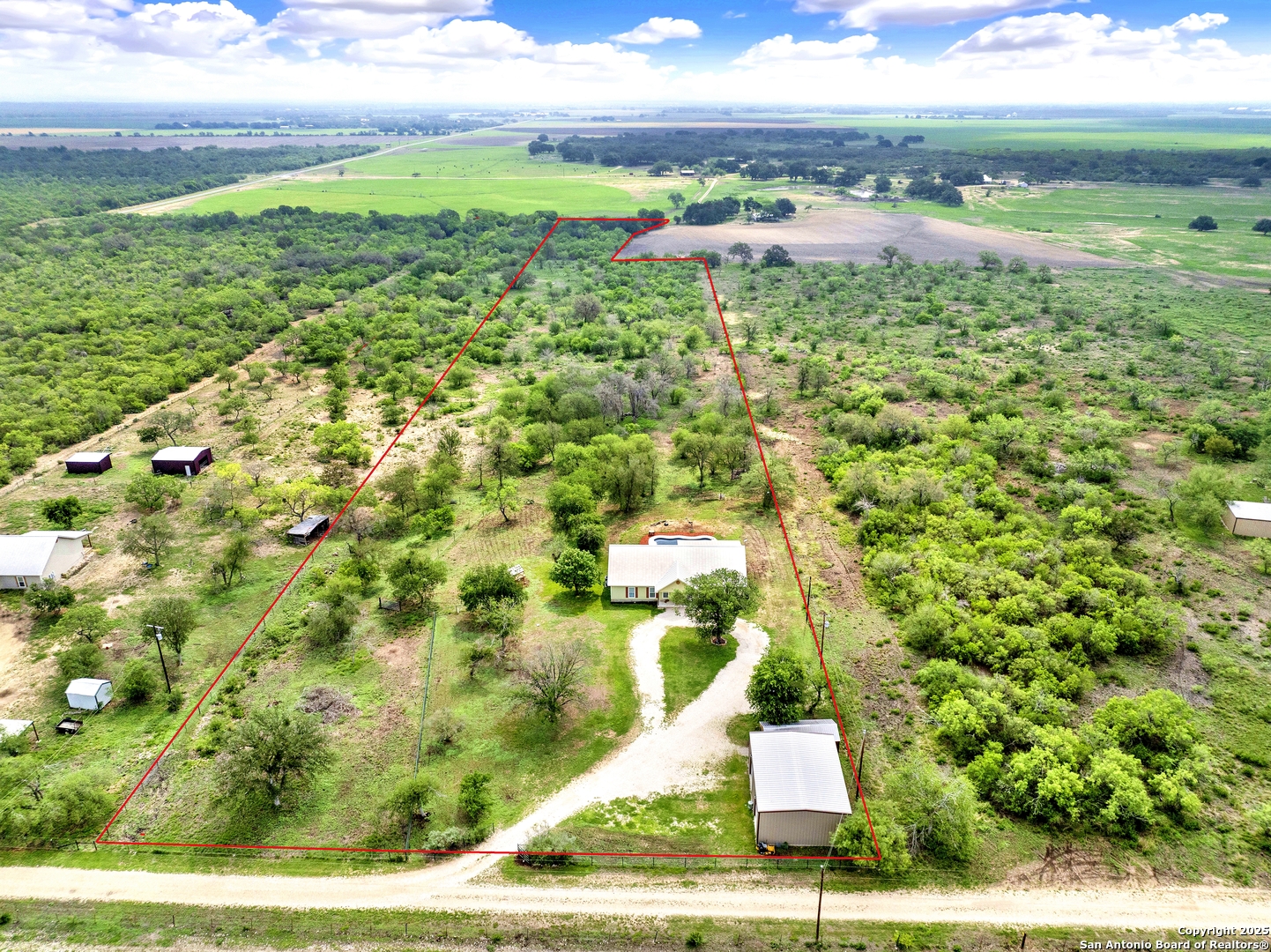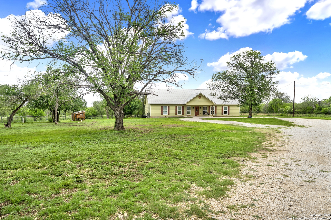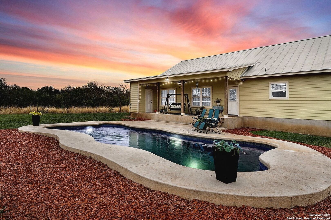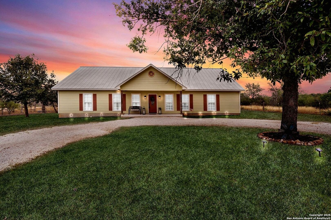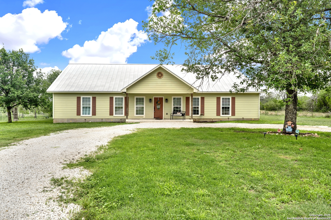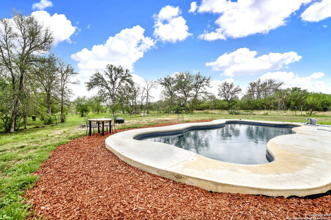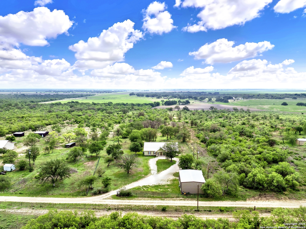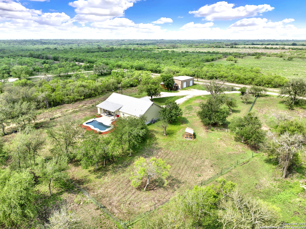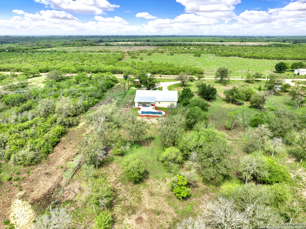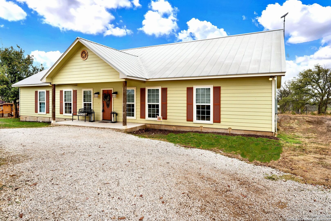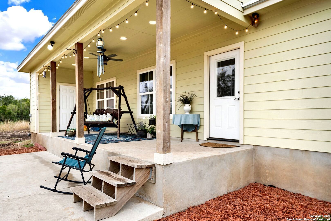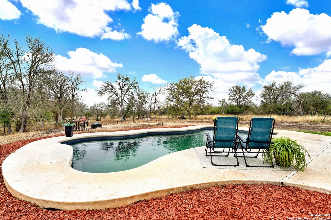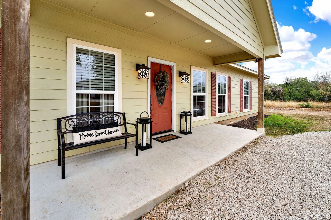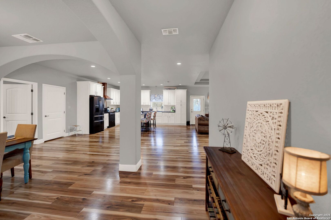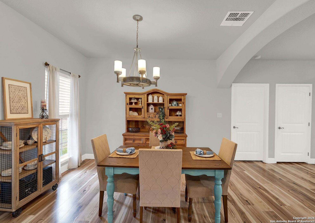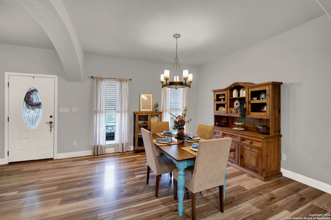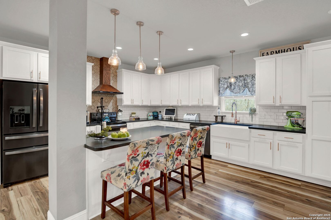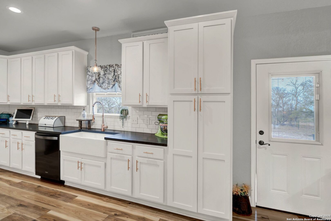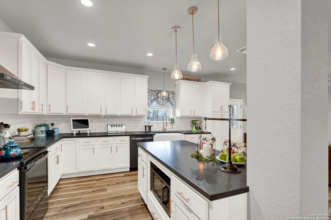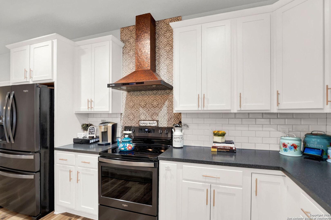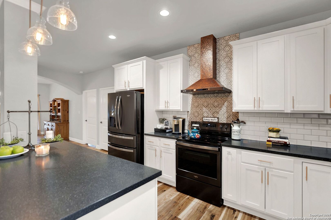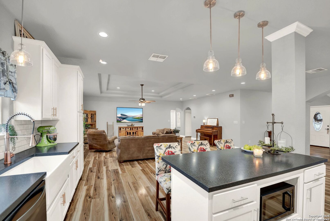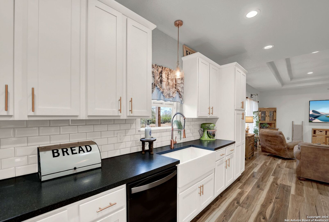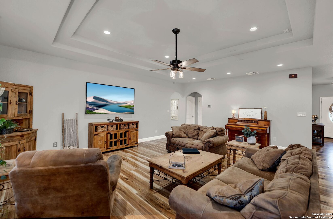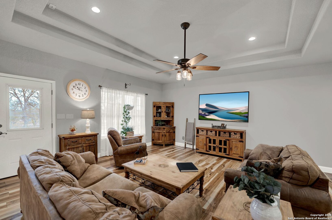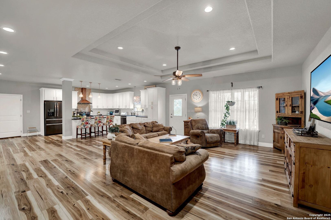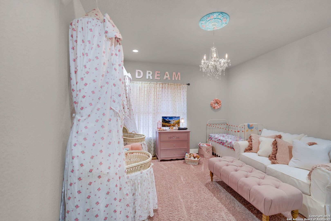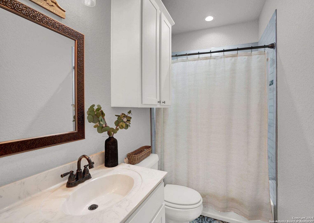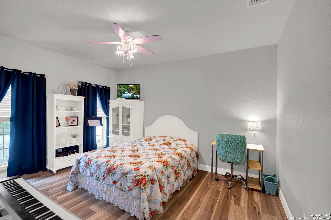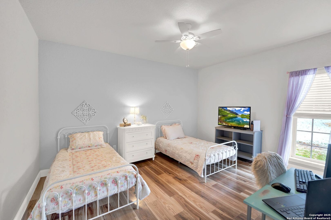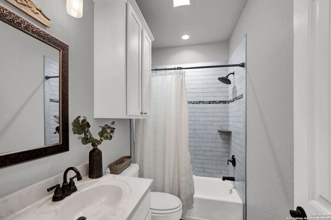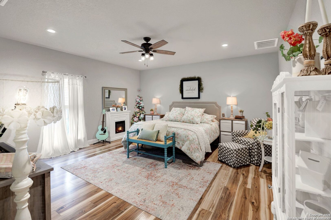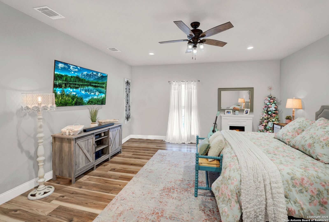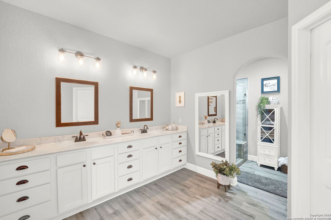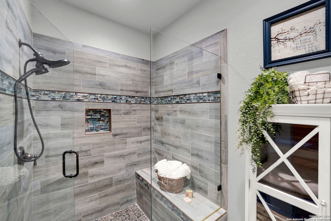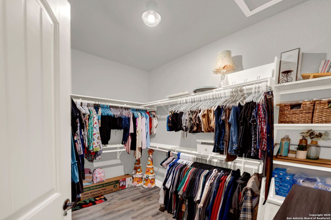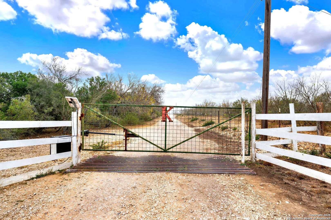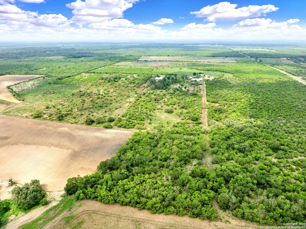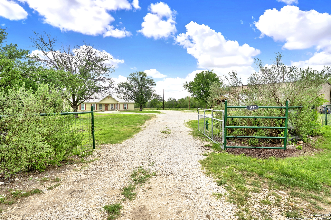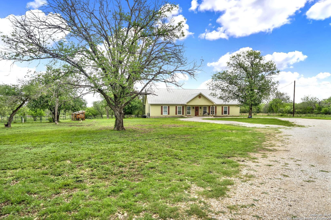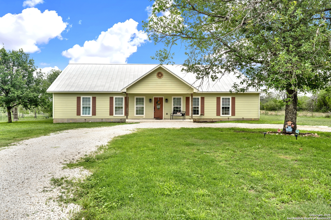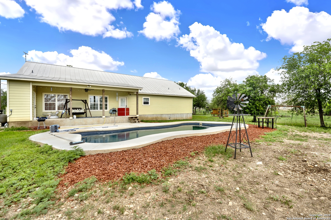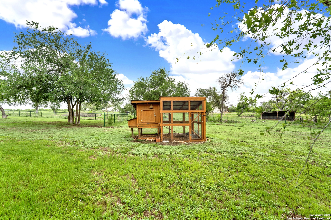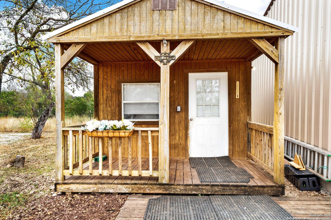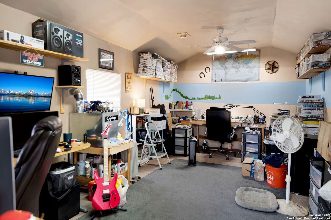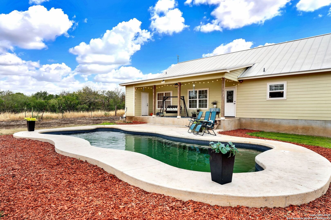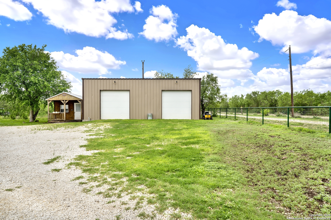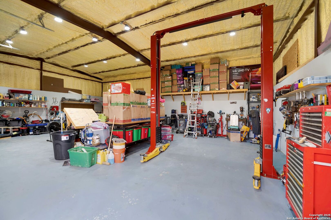Status
Market MatchUP
How this home compares to similar 4 bedroom homes in Hondo- Price Comparison$253,498 higher
- Home Size186 sq. ft. larger
- Built in 2019Newer than 79% of homes in Hondo
- Hondo Snapshot• 63 active listings• 21% have 4 bedrooms• Typical 4 bedroom size: 2404 sq. ft.• Typical 4 bedroom price: $421,501
Description
SELLER OFFERING CLOSING CONCESSIONS!! Impressive 10 acre ag-exempt property just north of Hondo, TX! Enjoy this homestead set up perfectly for your enjoyment from outdoor recreation to an exquisite farmhouse, this property has it all! Whether it's hunting, tending to the chicken coop or just swimming and relaxing in the beautiful pool, you won't lack for entertainment. As you enter this property off of 421 the gated easement road leads to the fully fenced and cross fenced acreage, a 2500+ square foot home with an in-ground pool, craft/office house and large 30x40 metal shop with a lift. As you enter the home you will notice the open concept, high ceilings, amazing kitchen and tile work and modern farmhouse flair. The split design offers privacy with the owner's suite on one side of the home with a large double vanity, gorgeous tiled shower and spacious closet. On the opposite side of the home you will find 3 additional good size bedrooms and another WOW bathroom! Just minutes to Hondo and not a far drive to San Antonio. Enjoy country living at its finest with amenities within a short drive!
MLS Listing ID
Listed By
Map
Estimated Monthly Payment
$5,535Loan Amount
$641,250This calculator is illustrative, but your unique situation will best be served by seeking out a purchase budget pre-approval from a reputable mortgage provider. Start My Mortgage Application can provide you an approval within 48hrs.
Home Facts
Bathroom
Kitchen
Appliances
- Washer Connection
- Dryer Connection
- Solid Counter Tops
- Disposal
- Electric Water Heater
- Dishwasher
- Water Softener (owned)
- Private Garbage Service
- Stove/Range
- Refrigerator
- Ice Maker Connection
- Chandelier
- Smoke Alarm
- Vent Fan
- Smooth Cooktop
- Ceiling Fans
Roof
- Metal
Levels
- One
Cooling
- Two Central
Pool Features
- In Ground Pool
Window Features
- All Remain
Other Structures
- Workshop
- Barn(s)
Fireplace Features
- Not Applicable
Association Amenities
- Controlled Access
Accessibility Features
- Level Drive
- First Floor Bedroom
- No Steps Down
- No Stairs
- 2+ Access Exits
- Level Lot
- No Carpet
- First Floor Bath
- Stall Shower
Flooring
- Laminate
- Ceramic Tile
Foundation Details
- Slab
Architectural Style
- Traditional
- One Story
Heating
- Central
