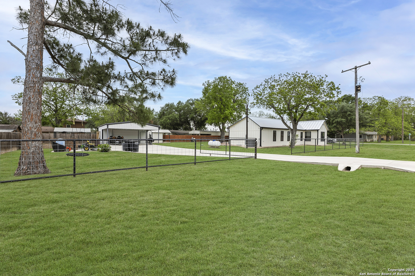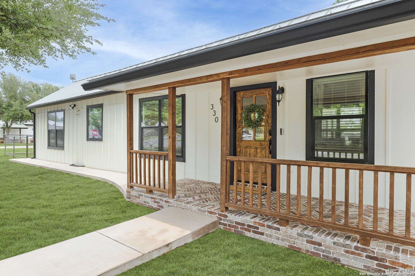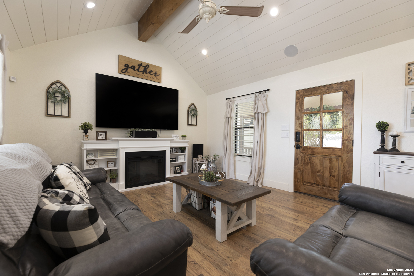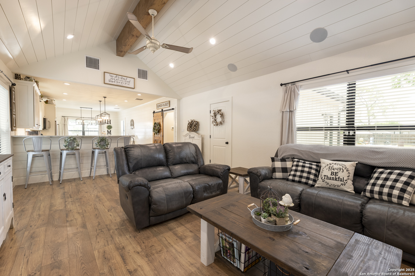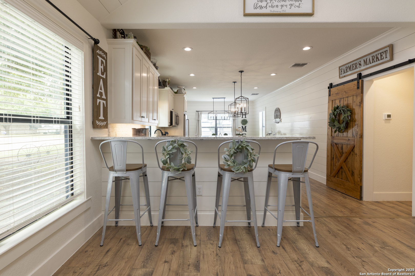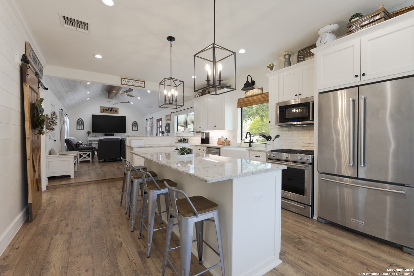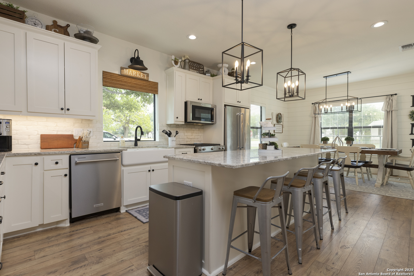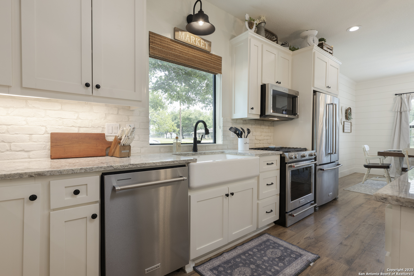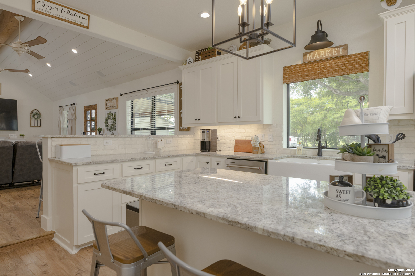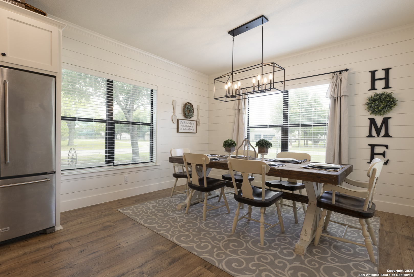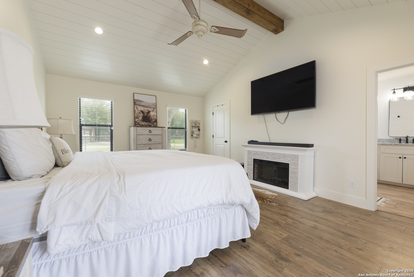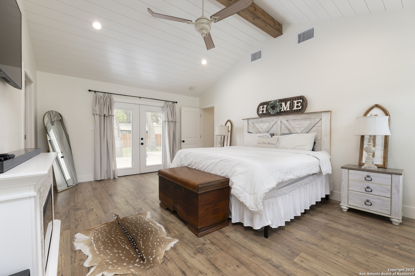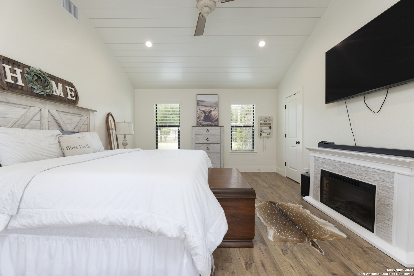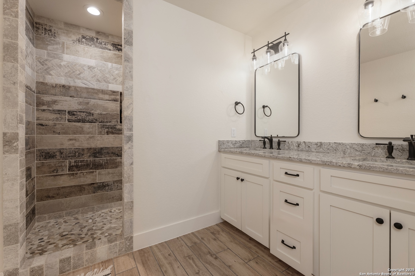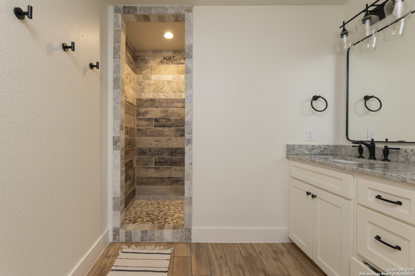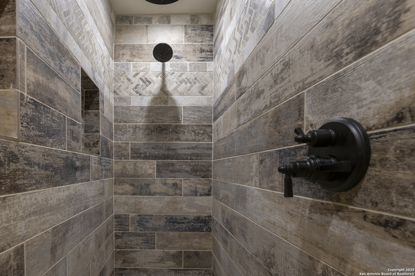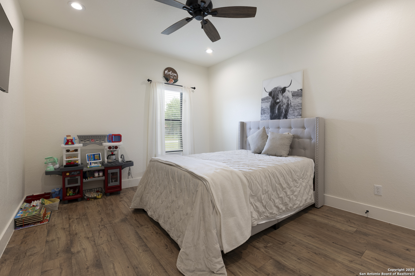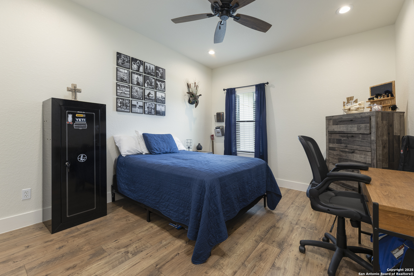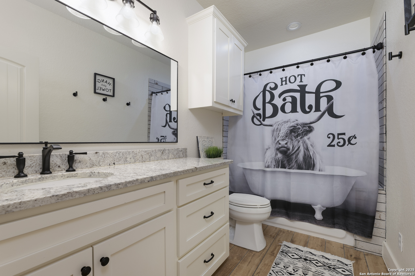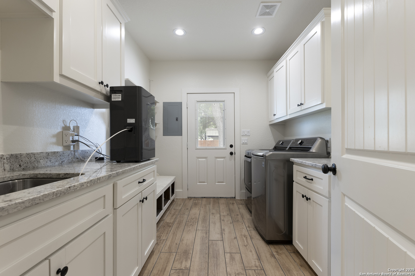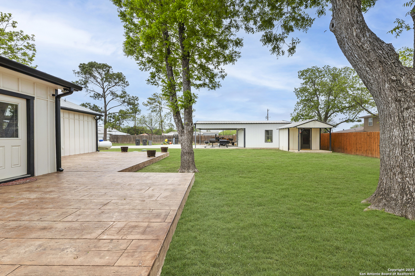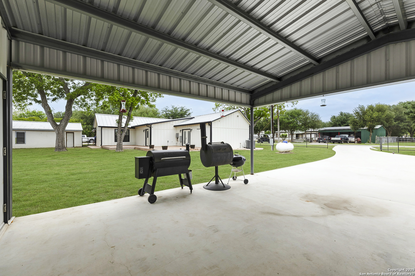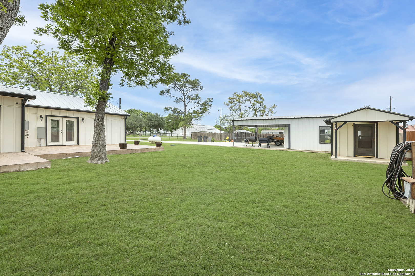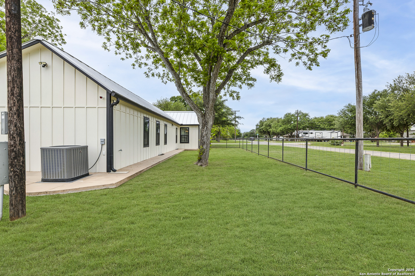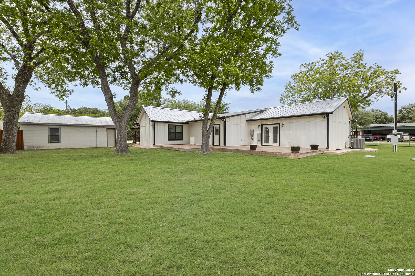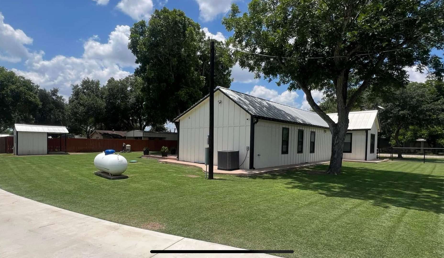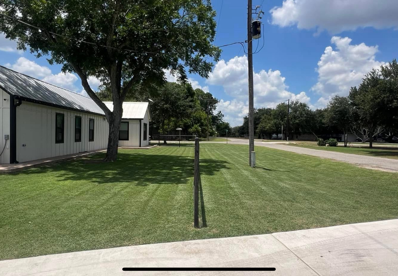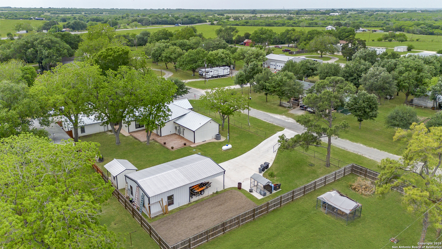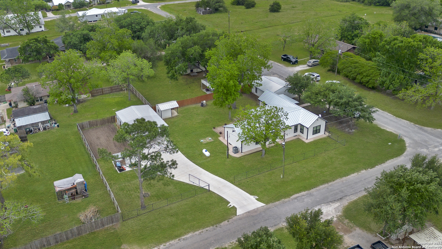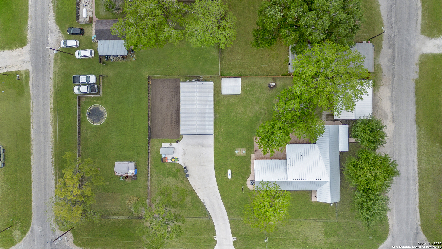Status
Market MatchUP
How this home compares to similar 3 bedroom homes in Hobson- Price Comparison$0 lower
- Home Size0 sq. ft. smaller
- Built in 2022One of the newest homes in Hobson
- Hobson Snapshot• 1 active listings• 50% have 3 bedrooms• Typical 3 bedroom size: 1999 sq. ft.• Typical 3 bedroom price: $445,000
Description
Designed for beauty, built for longevity. This fully custom, one of a kind 3 bedroom, 2.5 bath on nearly half an acre offers timeless style and modern efficiency. Gated drive, fenced yard, lush grass, and mature trees, including a producing fig and rare stately pine, create a park-like retreat. Inside you'll find vaulted ceilings with exposed wood beams, warm open living areas, and specially curated finishes. Outdoor living shines with a charming herringbone bricked front porch, large wood-plank stamped concrete back deck, and flourishing garden. The 24x40 shop with carport extension is perfect for hobbies, while a two-car garage on slab offers future potential as a casita, game room, office, or fully finished garage. Extended parking and sidewalks around the home make life seamless. Built for efficiency from top to bottom: metal roof, spray-foam insulation, 4-ton Ruud HVAC, updated water well, tankless water heater, foundation ventilation system. Modern tech touches include Starlink internet, Vivint security, and a hardwired speaker system. Falls City ISD, minutes from Floresville or Karnes City shopping, and an easy drive to San Antonio. Priced below independent appraisal, this home offers unmatched quality and design at an exceptional value.
MLS Listing ID
Listed By
Map
Estimated Monthly Payment
$3,419Loan Amount
$422,750This calculator is illustrative, but your unique situation will best be served by seeking out a purchase budget pre-approval from a reputable mortgage provider. Start My Mortgage Application can provide you an approval within 48hrs.
Home Facts
Bathroom
Kitchen
Appliances
- Private Garbage Service
- Ceiling Fans
- Washer Connection
- Dryer Connection
- Stove/Range
- Electric Water Heater
- Custom Cabinets
- Solid Counter Tops
- Dishwasher
Roof
- Metal
Levels
- One
Cooling
- One Central
Pool Features
- None
Window Features
- All Remain
Other Structures
- Storage
- Outbuilding
- Workshop
- Shed(s)
Exterior Features
- Workshop
- Covered Patio
- Ranch Fence
- Patio Slab
- Mature Trees
- Storage Building/Shed
- Privacy Fence
Fireplace Features
- Living Room
Association Amenities
- None
Flooring
- Vinyl
- Ceramic Tile
Foundation Details
- Slab
Architectural Style
- Traditional
- One Story
Heating
- Central
