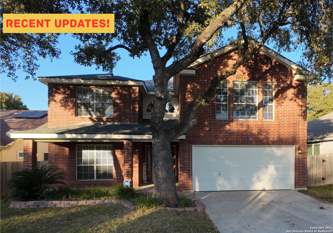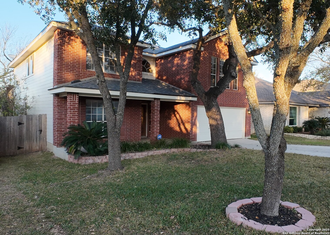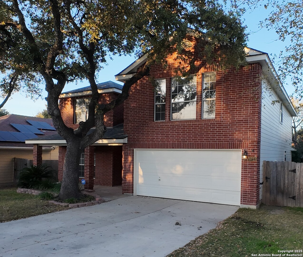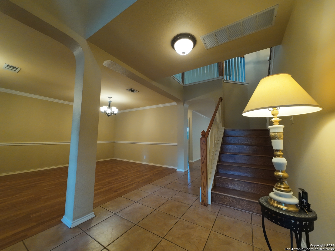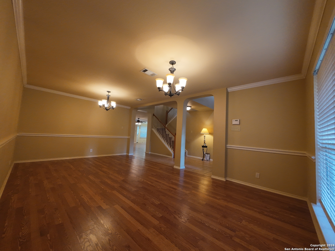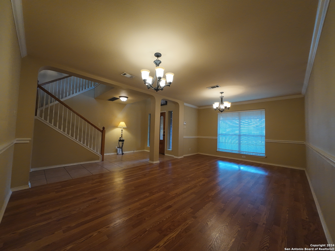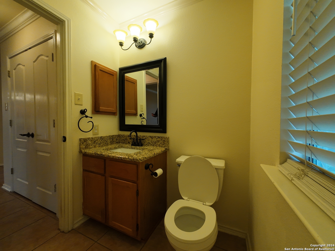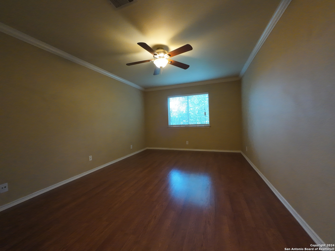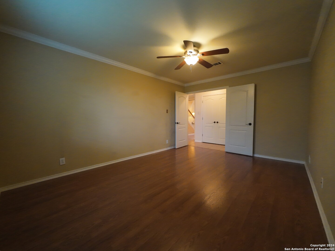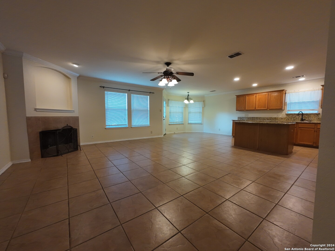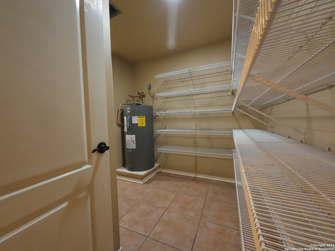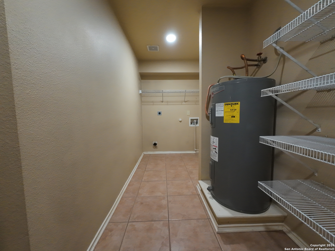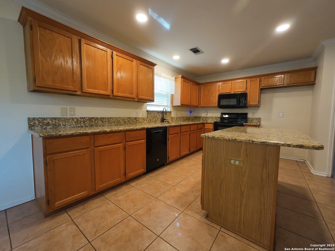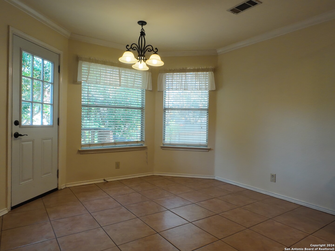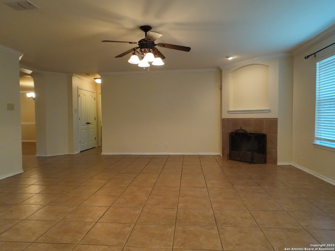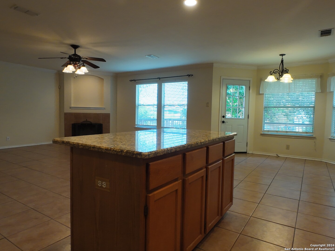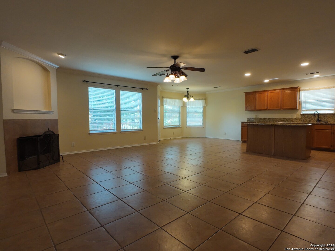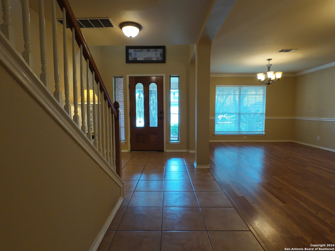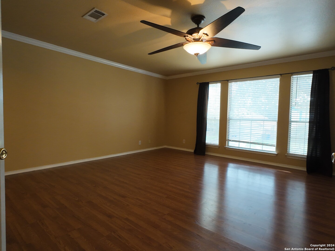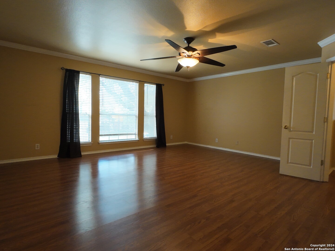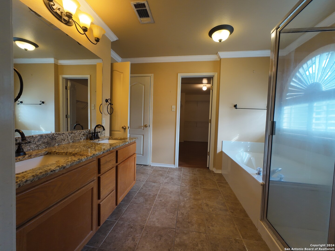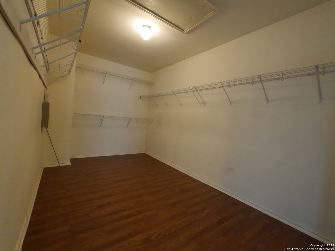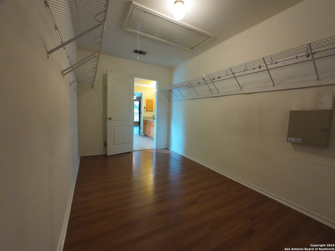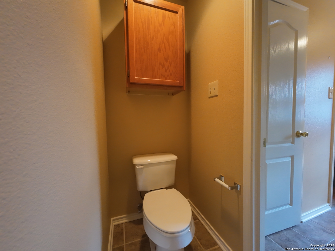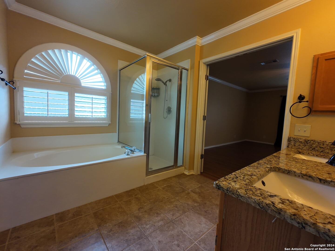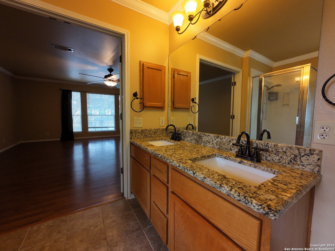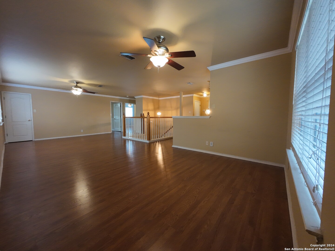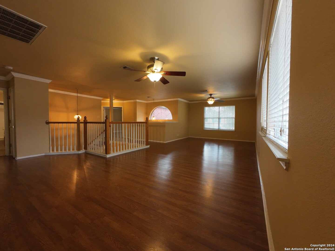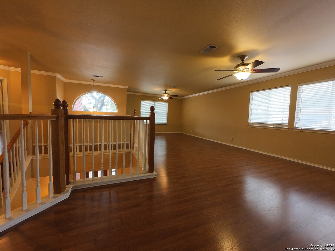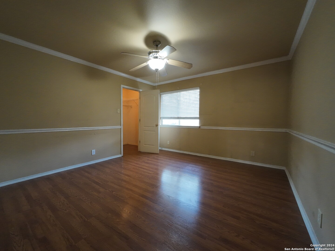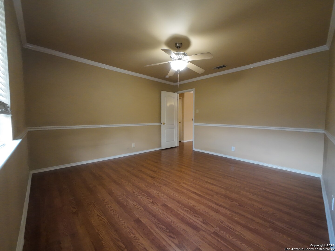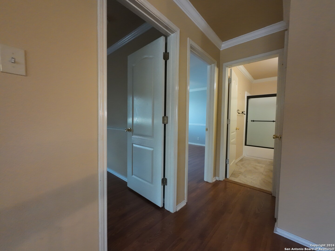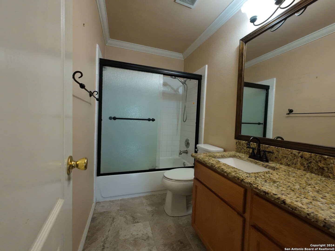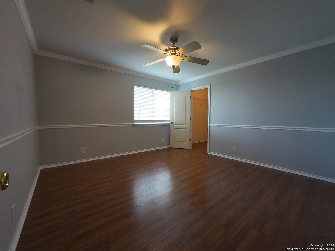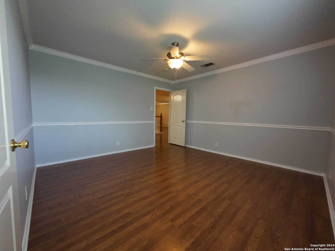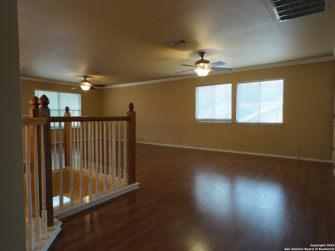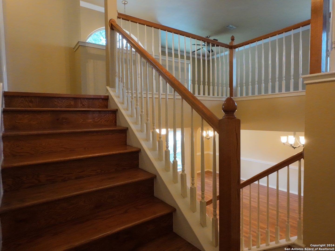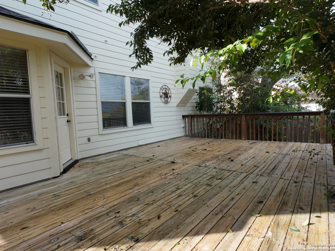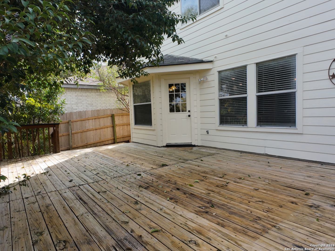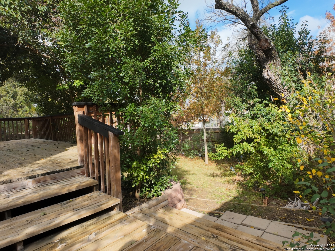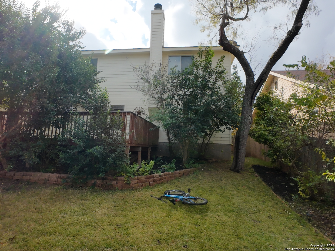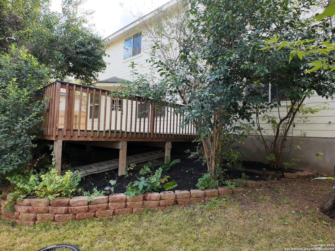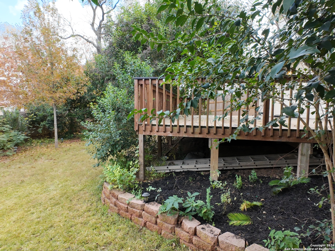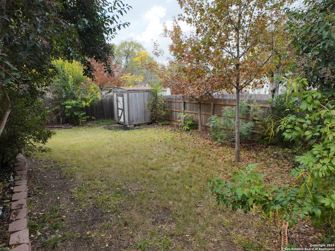Status
Market MatchUP
How this home compares to similar 3 bedroom homes in Helotes- Price Comparison$66,742 lower
- Home Size815 sq. ft. larger
- Built in 2001Older than 75% of homes in Helotes
- Helotes Snapshot• 105 active listings• 37% have 3 bedrooms• Typical 3 bedroom size: 2209 sq. ft.• Typical 3 bedroom price: $461,741
Description
Freshly Updated! Brand-New A/C 7/2025, Roof 8/2025 and Garage Door 9/2025! - Welcome to 9723 Dahlia, a beautifully maintained 3-bedroom, 2.5-bath, 2-story contemporary home in the sought-after Sedona neighborhood. This 1 Owner home built by Continental offers 3,024 sq. ft., and combines spacious living with thoughtful updates. The main level features a formal dining room, private office, living room, and an open kitchen with breakfast dining. The kitchen and all bathrooms boast granite countertops, updated fixtures, with fresh LED lighting in kitchen. A large walk-in pantry leads to the laundry area, while solid surface flooring throughout-hardwood, ceramic tile, and laminate-ensures low-maintenance living. Upstairs, the split layout offers privacy for the primary suite, with bedrooms 2 and 3 on the opposite side. The expansive game room is perfect for a second living space or entertainment area. Outdoors, mature shade trees grace both front and back yards, a welcoming front porch offers room for seating, and a large backyard deck provides the ideal spot for gatherings. Located in Northside ISD and close to schools, shopping, dining, entertainment, medical facilities, and major roadways, this move-in-ready home is a rare find. Schedule your showing today!!
MLS Listing ID
Listed By
Map
Estimated Monthly Payment
$3,654Loan Amount
$375,250This calculator is illustrative, but your unique situation will best be served by seeking out a purchase budget pre-approval from a reputable mortgage provider. Start My Mortgage Application can provide you an approval within 48hrs.
Home Facts
Bathroom
Kitchen
Appliances
- Washer Connection
- Dryer Connection
- Disposal
- Electric Water Heater
- Water Softener (owned)
- City Garbage service
- Security System (Owned)
- Stove/Range
- Microwave Oven
- Smoke Alarm
- Dishwasher
- Ceiling Fans
Roof
- Composition
Levels
- Two
Cooling
- Two Central
Pool Features
- None
Window Features
- All Remain
Other Structures
- Shed(s)
Exterior Features
- Deck/Balcony
- Storage Building/Shed
- Double Pane Windows
- Mature Trees
- Privacy Fence
Fireplace Features
- Wood Burning
- One
- Living Room
Association Amenities
- Park/Playground
- Controlled Access
Flooring
- Laminate
- Ceramic Tile
- Wood
Foundation Details
- Slab
Architectural Style
- Contemporary
Heating
- Central
