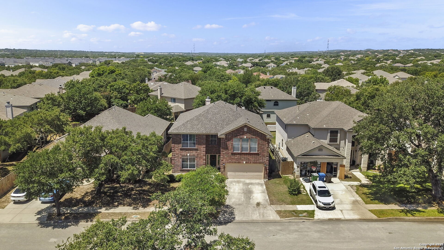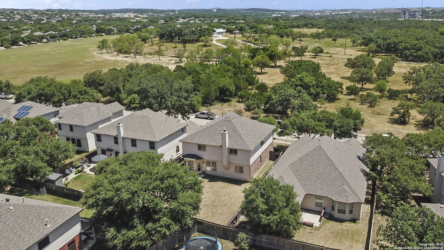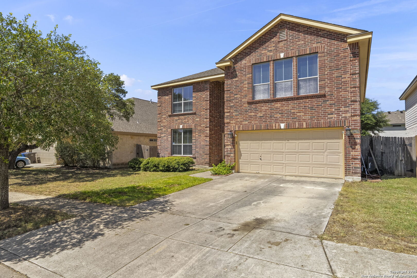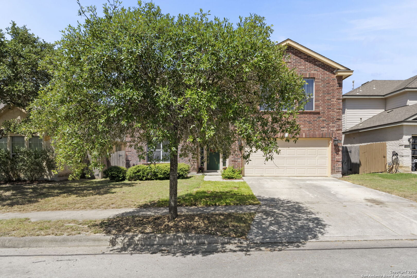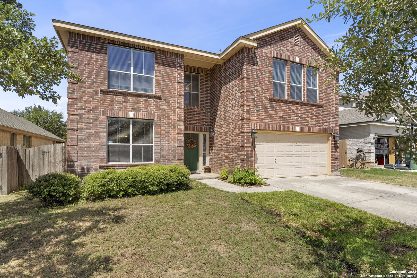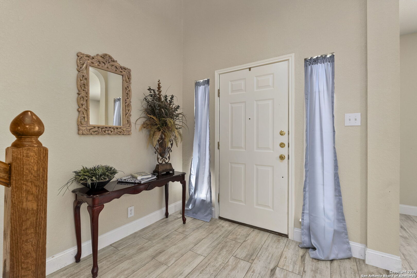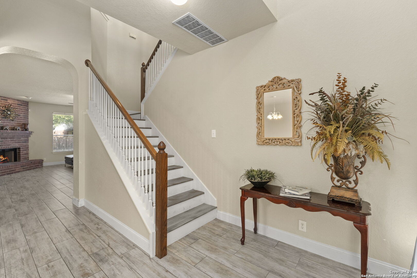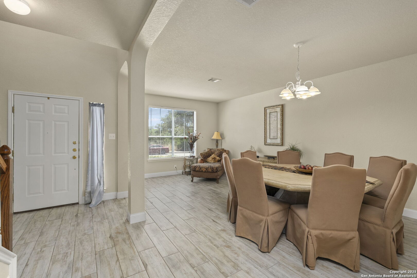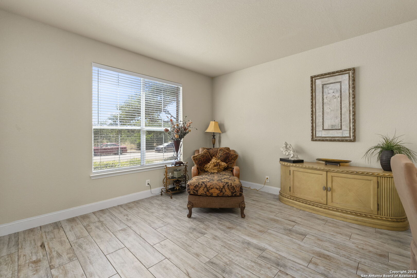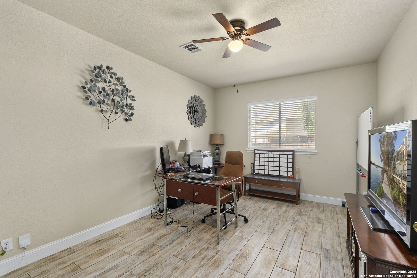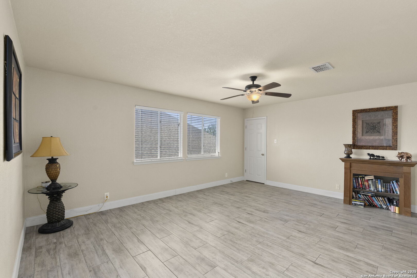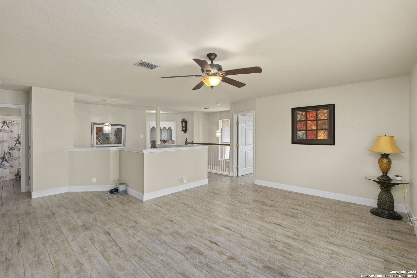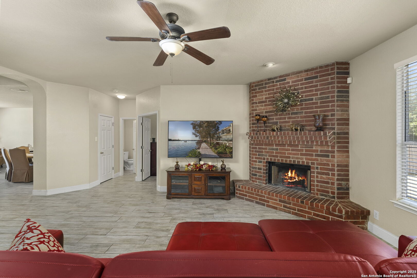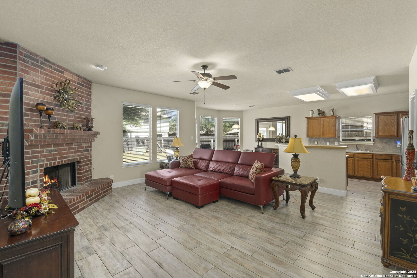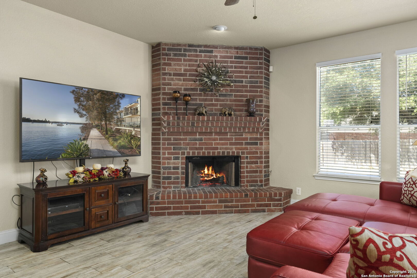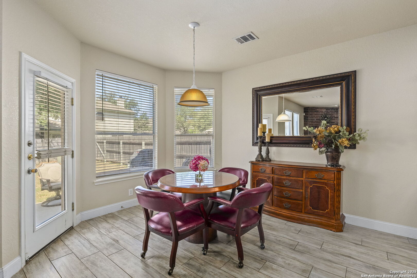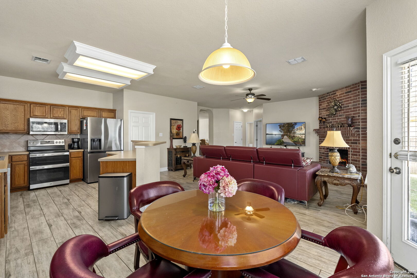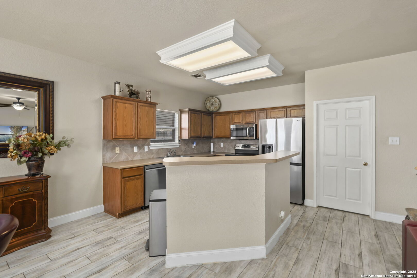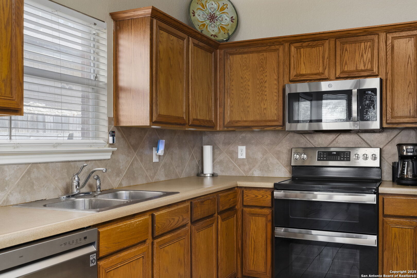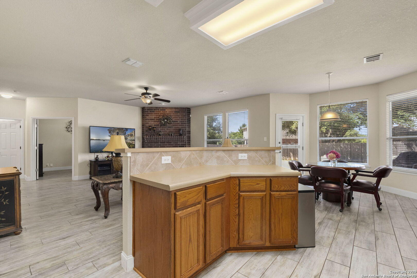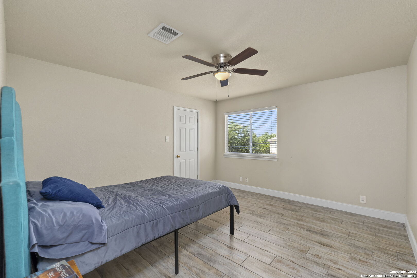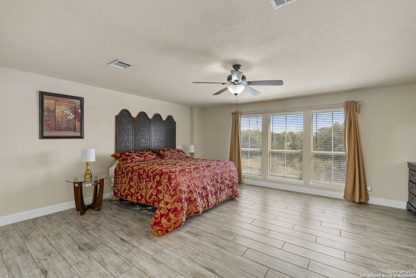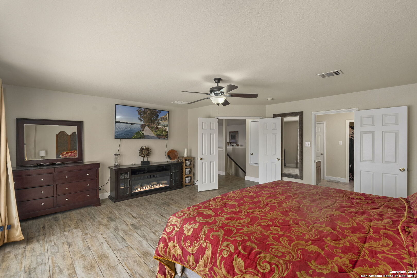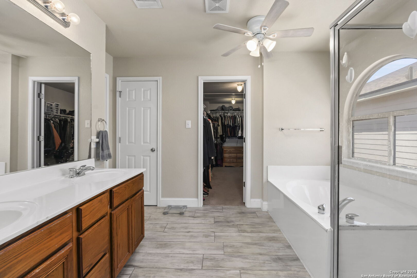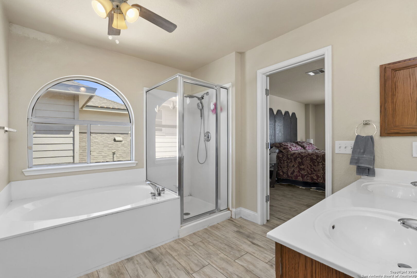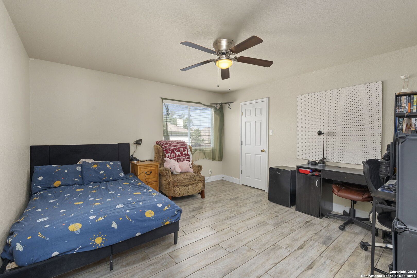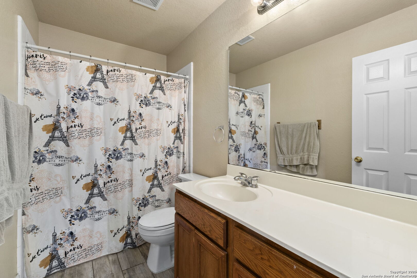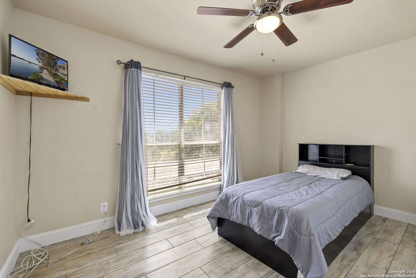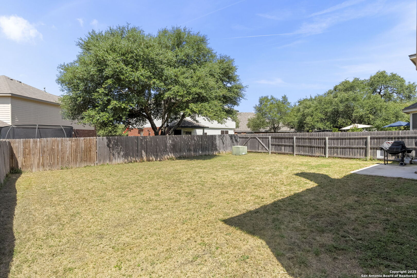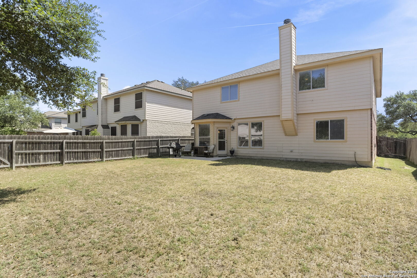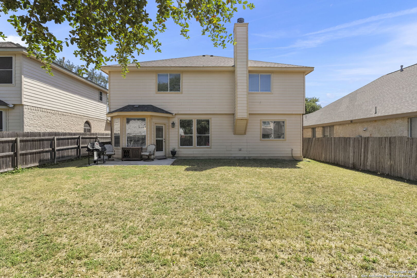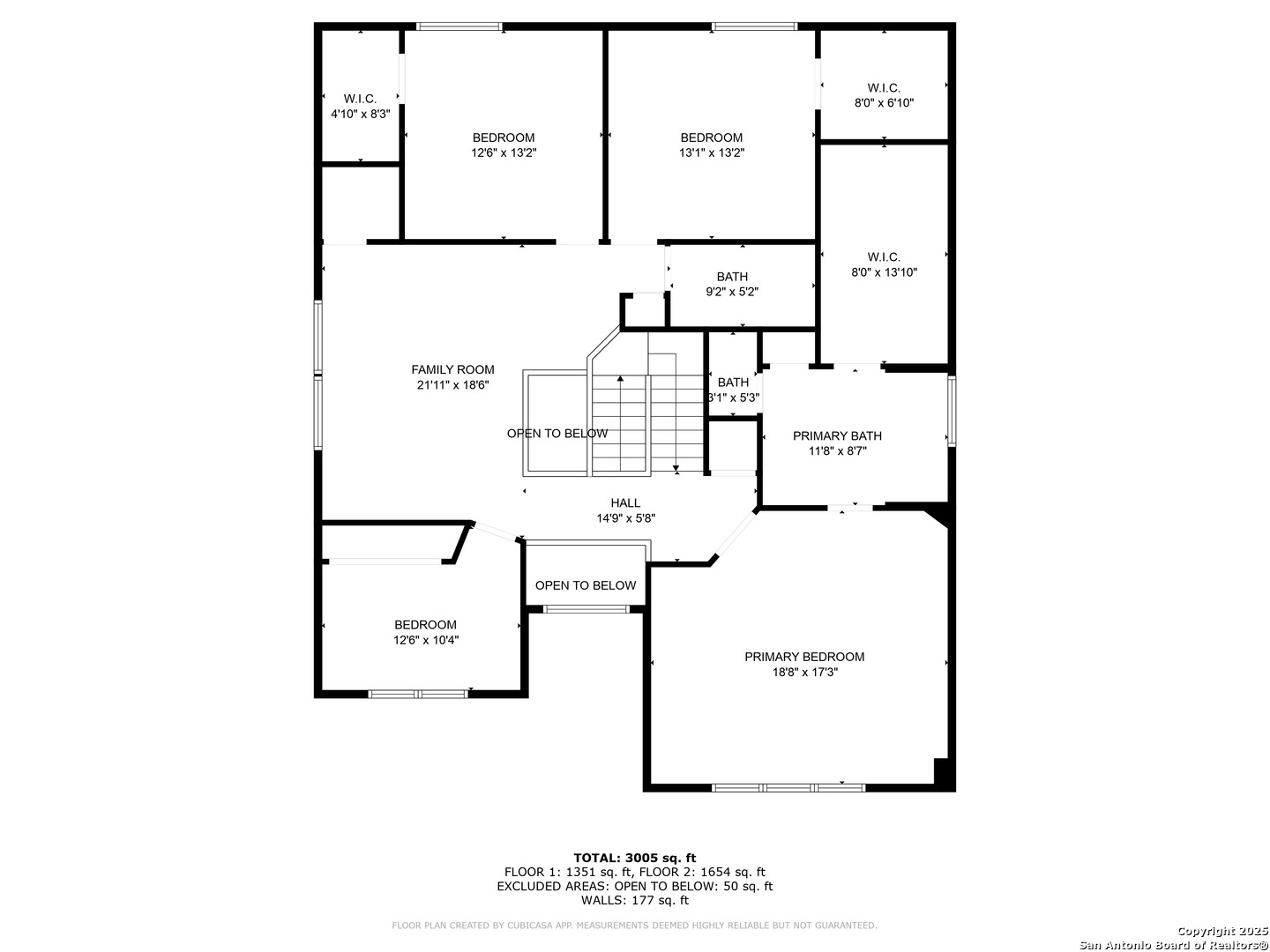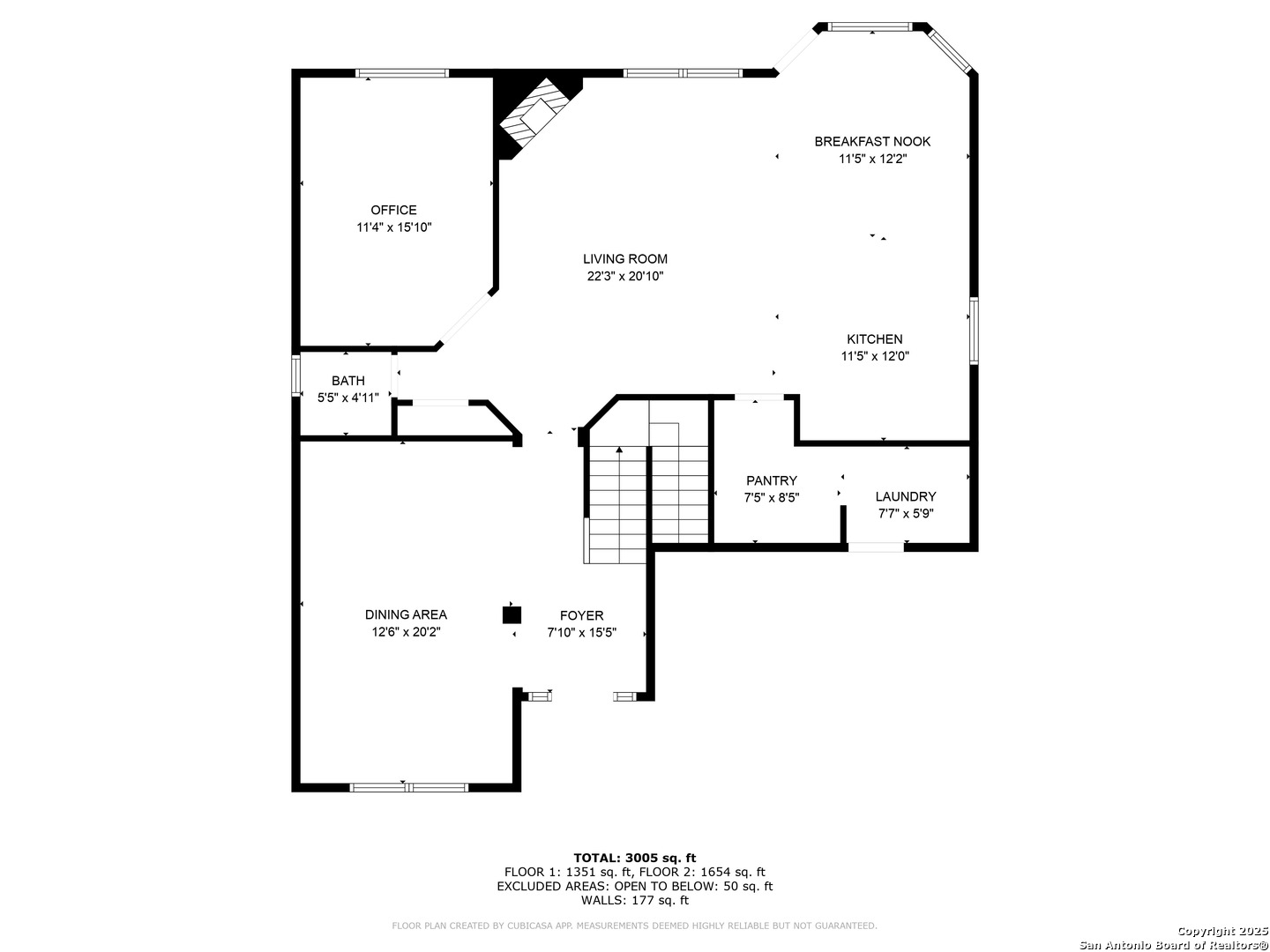Status
Market MatchUP
How this home compares to similar 4 bedroom homes in Helotes- Price Comparison$204,348 lower
- Home Size79 sq. ft. larger
- Built in 2003Older than 61% of homes in Helotes
- Helotes Snapshot• 105 active listings• 46% have 4 bedrooms• Typical 4 bedroom size: 2962 sq. ft.• Typical 4 bedroom price: $571,347
Description
***OPEN HOUSE Sunday, September 7 from 12:00-3:00 PM*** Welcome to your spacious two-story retreat in the desirable Arbors of Sonoma Ranch-a community known for its charm, convenience, and scenic surroundings. This 4-bedroom, 2.5-bath home offers a smart and inviting layout starting with a versatile living/dining combo just off the entry. The island kitchen is perfect for entertaining and opens to the breakfast area and a cozy family room, where a floor-to-ceiling brick gas fireplace adds warmth and character. Working from home? A dedicated office is tucked away on the first floor. Upstairs, all four bedrooms, including the generous primary suite, provide privacy and separation from the main living areas. The primary suite boasts a large walk-in closet, double vanity, and a separate tub and shower. A spacious loft offers extra flexibility for a game room, media room, or secondary living area The patio in the backyard offers a great spot for grilling, dining, or simply relaxing in your backyard space. Situated across from ranch land, you'll enjoy peaceful views with no homes directly in front. And with quick access to Loop 1604 and I-10, you're never far from shopping, dining, and all that San Antonio has to offer.
MLS Listing ID
Listed By
Map
Estimated Monthly Payment
$3,558Loan Amount
$348,650This calculator is illustrative, but your unique situation will best be served by seeking out a purchase budget pre-approval from a reputable mortgage provider. Start My Mortgage Application can provide you an approval within 48hrs.
Home Facts
Bathroom
Kitchen
Appliances
- Washer Connection
- Security System (Owned)
- Dryer Connection
- Self-Cleaning Oven
- Stove/Range
- Dishwasher
- Smoke Alarm
- Gas Water Heater
- Microwave Oven
- Ceiling Fans
- Ice Maker Connection
- Garage Door Opener
- Disposal
- Double Ovens
Roof
- Composition
Levels
- Two
Cooling
- One Central
Pool Features
- None
Window Features
- Some Remain
Exterior Features
- Patio Slab
- Privacy Fence
- Mature Trees
Fireplace Features
- Family Room
- Gas
- One
Association Amenities
- Clubhouse
- Pool
Flooring
- Ceramic Tile
Foundation Details
- Slab
Architectural Style
- Two Story
- Traditional
Heating
- Central
