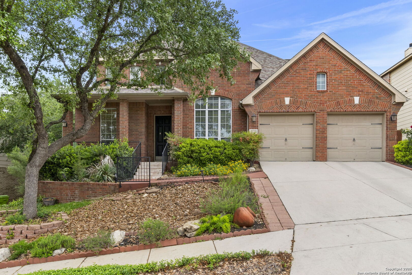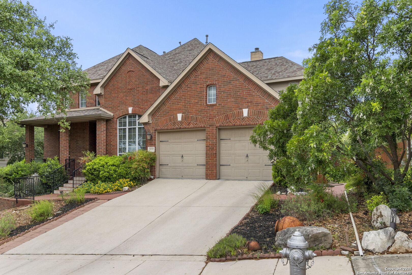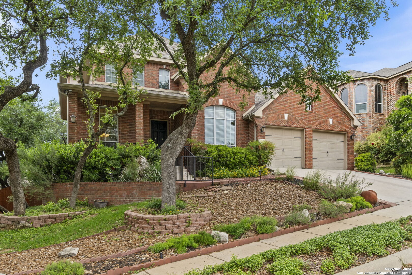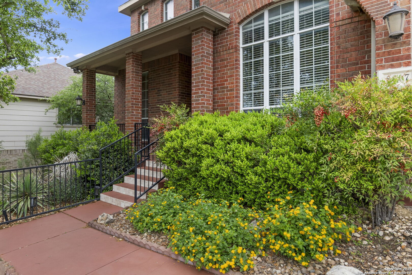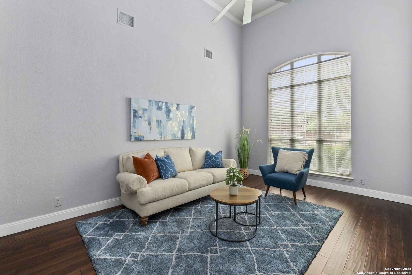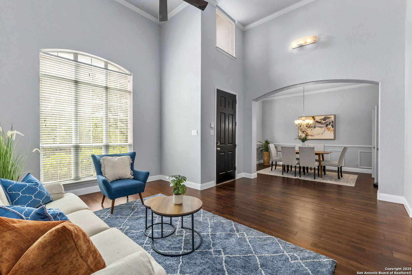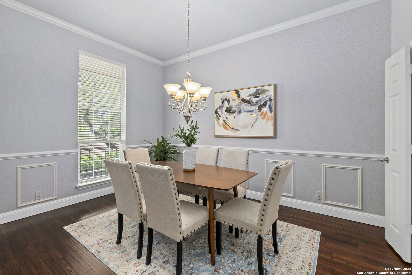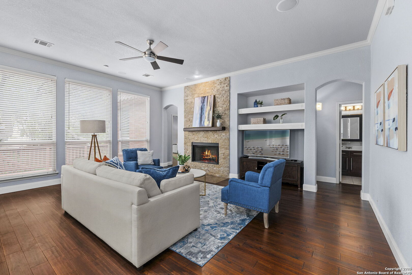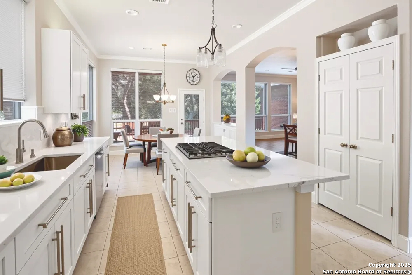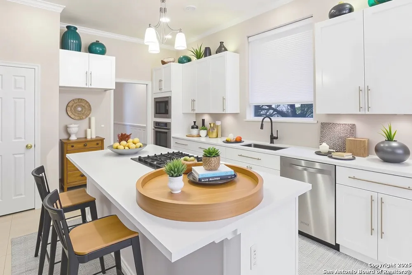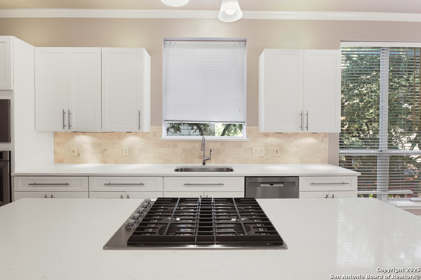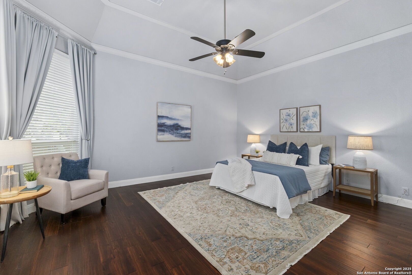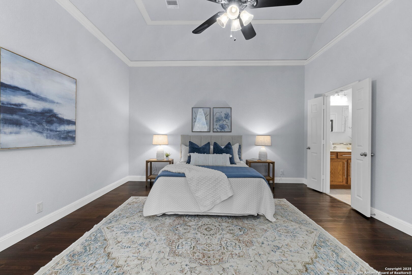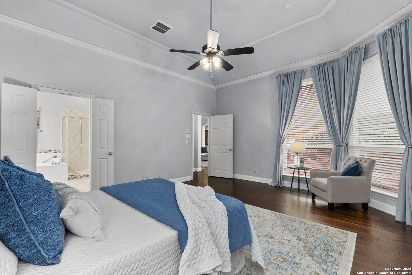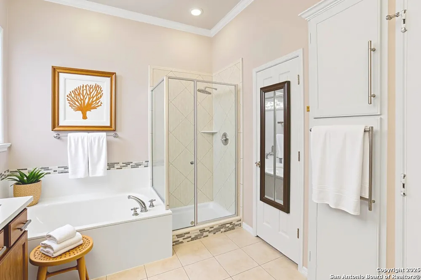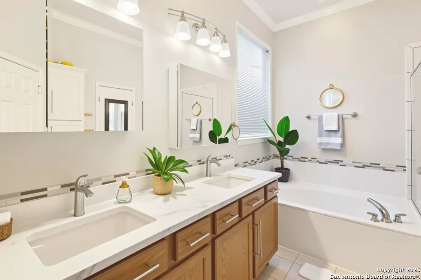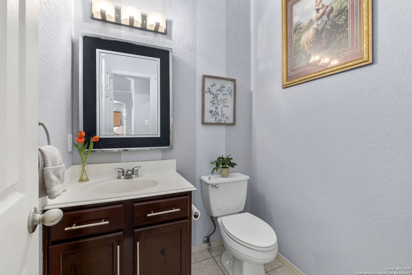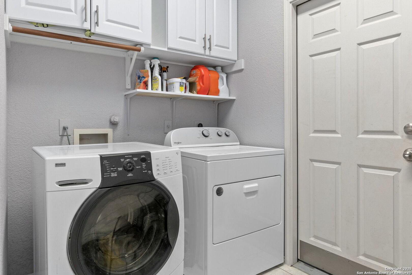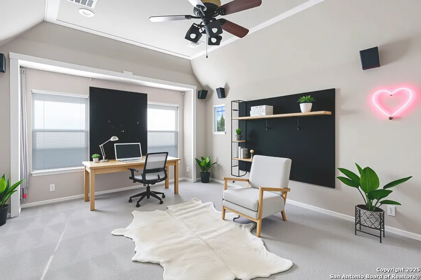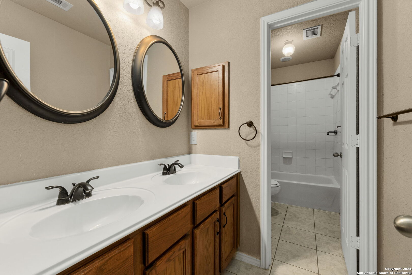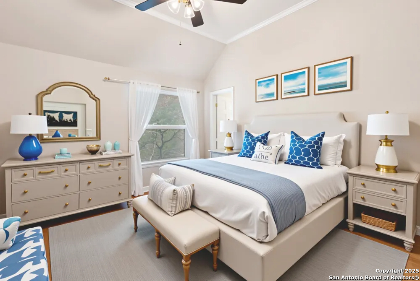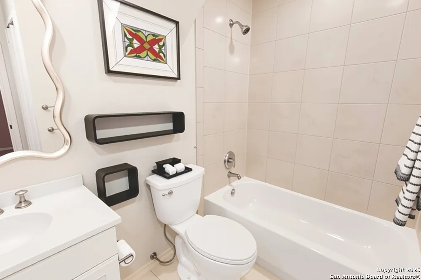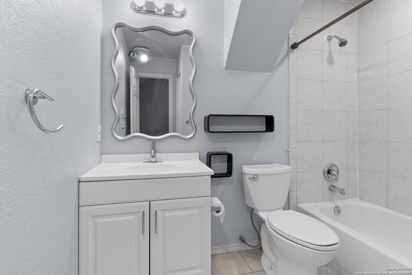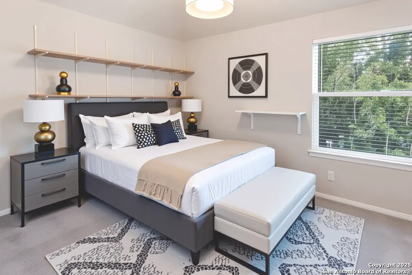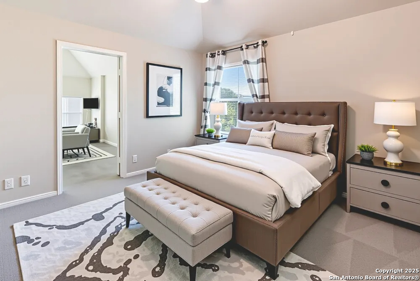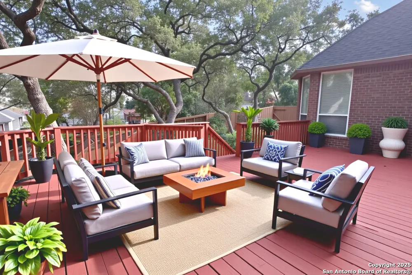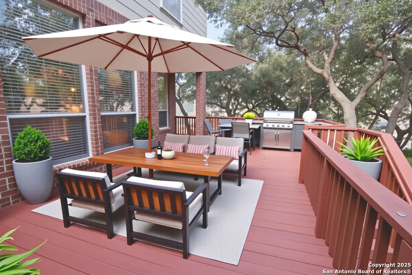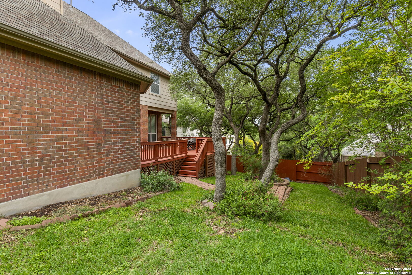Status
Market MatchUP
How this home compares to similar 4 bedroom homes in Helotes- Price Comparison$22,348 lower
- Home Size366 sq. ft. larger
- Built in 2004Older than 52% of homes in Helotes
- Helotes Snapshot• 105 active listings• 46% have 4 bedrooms• Typical 4 bedroom size: 2962 sq. ft.• Typical 4 bedroom price: $571,347
Description
Elegant executive-style home in the gated Hills at Sonoma Ranch offering 4 bedrooms, 3.5 baths, and over 3,300 sq. ft. of living space. The open layout features high ceilings, two living areas, formal dining, and a private media/study. The renovated kitchen boasts new cabinetry, quartz countertops, oversized island, gas cooking, and updated appliances. The downstairs primary suite includes a spa-like bath with quartz counters, double vanity, soaking tub, and separate shower. Recent updates include new carpet (2025), wood stairs, and a replaced AC unit. Upstairs bedrooms are generously sized for family or guests. Outside, enjoy a private backyard with mature trees, deck, sprinkler system, and privacy fence. Community amenities include pool, tennis, clubhouse, sports courts, and playgrounds. Convenient to top-rated Northside ISD schools, shopping, and major highways.
MLS Listing ID
Listed By
Map
Estimated Monthly Payment
$4,909Loan Amount
$521,550This calculator is illustrative, but your unique situation will best be served by seeking out a purchase budget pre-approval from a reputable mortgage provider. Start My Mortgage Application can provide you an approval within 48hrs.
Home Facts
Bathroom
Kitchen
Appliances
- Washer Connection
- Gas Cooking
- Built-In Oven
- Dryer Connection
- Solid Counter Tops
- Self-Cleaning Oven
- Disposal
- Cook Top
- Garage Door Opener
- Security System (Owned)
- Ice Maker Connection
- Microwave Oven
- Chandelier
- Gas Water Heater
- Smoke Alarm
- Ceiling Fans
Roof
- Heavy Composition
Levels
- Two
Cooling
- Two Central
Pool Features
- None
Window Features
- Some Remain
Exterior Features
- Deck/Balcony
- Sprinkler System
- Mature Trees
- Privacy Fence
Fireplace Features
- Gas
- Family Room
- Wood Burning
- One
Association Amenities
- Tennis
- Sports Court
- Controlled Access
- Clubhouse
- Park/Playground
- Pool
Flooring
- Carpeting
- Ceramic Tile
- Wood
Foundation Details
- Slab
Architectural Style
- Two Story
Heating
- Central
