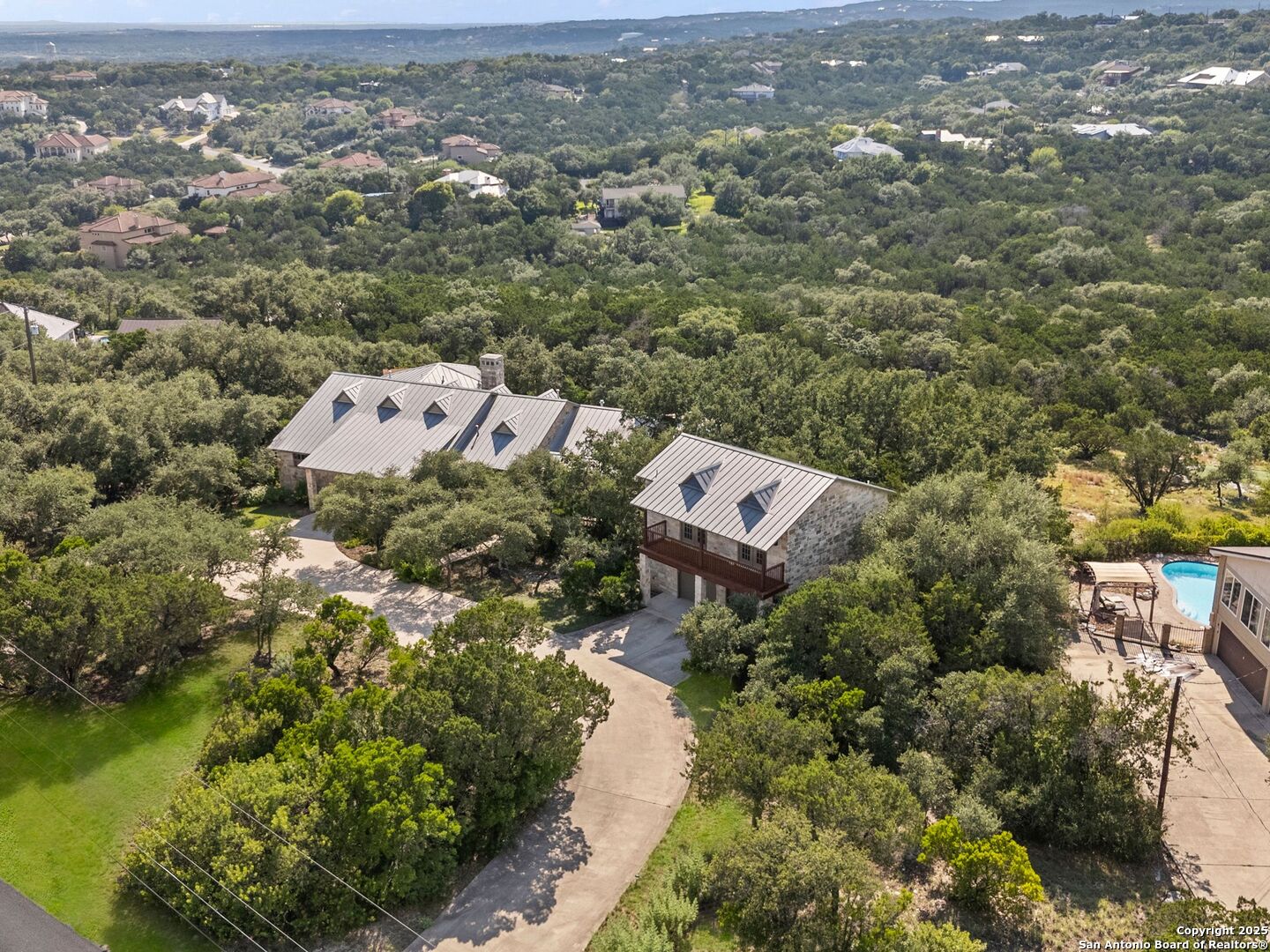Status
Market MatchUP
How this home compares to similar 3 bedroom homes in Helotes- Price Comparison$638,258 higher
- Home Size1373 sq. ft. larger
- Built in 2000Older than 77% of homes in Helotes
- Helotes Snapshot• 105 active listings• 37% have 3 bedrooms• Typical 3 bedroom size: 2209 sq. ft.• Typical 3 bedroom price: $461,741
Description
First time offering of this custom home designed by prestigious architect Tab Baker of IM Studios! Set on a gorgeous 3.65 +/- acre lot with breathtaking hill country views of the west side of Bexar County and adjacent canyon. The single story main house features 3 bedrooms all with ensuite baths, plus an additional full guest bath, a spacious main living area open to kitchen and breakfast, plus an elevated game/flex room with French Doors for privacy allowing that space to also function as a 4th bedroom. The generous formal dining room is an entertainer's dream with beveled glass pocket doors and custom built in china cabinet/buffet, and is adjacent to the roomy butler's pantry. The chef's kitchen features a 6 burner gas range with vent-a-hood, warming capacity and separate electric built-in oven/microwave, oak cabinets with Silestone countertops and a decorative river rock backsplash. The primary suite offers outside access to a deck featuring beautiful views. The inspired owner's retreat boasts a private office off the sleeping quarters, an adjacent dressing area/closet incorporating custom cabinets with granite countertops and vanities, and a jacuzzi tub & separate seamless glass shower. Neutral tile and colors throughout. Abundant storage and built-ins. Enjoy outdoor living on multi-level decks, covered patio, fireplace, and Keith Zars pool with water feature, light, volleyball net and a transferable service contract. From the main house follow a lighted covered walkway to the detached oversized 2-car garage, built in 2010, offering a huge storage room below the stairs and a fully appointed second floor heated and air conditioned apartment (approximately 749 +/- sq ft per BCAD). The guest house includes 1 BR, 1BA, a spacious kitchen, stackable washer/dryer and a large great room featuring a balcony with more views! Total square footage of the home plus guest house is 4331 per BCAD. The generous circular driveway with an additional 2-vehicle pad provides ample parking for guests. Property has plenty of room for animals including pets/livestock for FFA, 4H or other hobby pursuits. Refer to deed restrictions for a list of animals permitted in the neighborhood. Drought tolerant xeriscaping and native plants are incorporated in much of the landscaping. Too many top notch features to mention, please refer to list of Features and Amenities. Desirable NISD schools! Country living, yet minutes from The shops at La Cantera, top-rated Golf courses, medical facilities, airport, exceptional dining and attractions! Note cameras in home and at Front Doorbell.
MLS Listing ID
Listed By
Map
Estimated Monthly Payment
$9,635Loan Amount
$1,045,000This calculator is illustrative, but your unique situation will best be served by seeking out a purchase budget pre-approval from a reputable mortgage provider. Start My Mortgage Application can provide you an approval within 48hrs.
Home Facts
Bathroom
Kitchen
Appliances
- Solid Counter Tops
- Self-Cleaning Oven
- Built-In Oven
- Stove/Range
- Microwave Oven
- City Garbage service
- 2+ Water Heater Units
- Dryer Connection
- Disposal
- Double Ovens
- Security System (Owned)
- Gas Water Heater
- Garage Door Opener
- Dishwasher
- Wet Bar
- Gas Cooking
- Electric Water Heater
- Plumb for Water Softener
- Smoke Alarm
- Washer Connection
- Ice Maker Connection
- Custom Cabinets
- Stacked Washer/Dryer
- Ceiling Fans
Roof
- Metal
Levels
- One
Cooling
- Two Central
- Three+ Central
- Zoned
Pool Features
- In Ground Pool
- Hot Tub
Window Features
- All Remain
Other Structures
- Storage
- Gazebo
- Workshop
- Guest House
- Cabana
- Pergola
Exterior Features
- Solar Screens
- Additional Dwelling
- Garage Apartment
- Patio Slab
- Double Pane Windows
- Mature Trees
- Gazebo
- Deck/Balcony
- Covered Patio
Fireplace Features
- Two
- Primary Bedroom
- Gas Logs Included
- Living Room
- Heatilator
- Stone/Rock/Brick
- Gas Starter
Association Amenities
- None
Flooring
- Stained Concrete
- Saltillo Tile
- Laminate
- Ceramic Tile
- Carpeting
Foundation Details
- Slab
Architectural Style
- Texas Hill Country
- One Story
Heating
- Central





























































