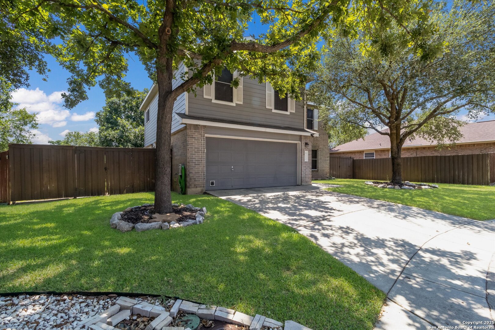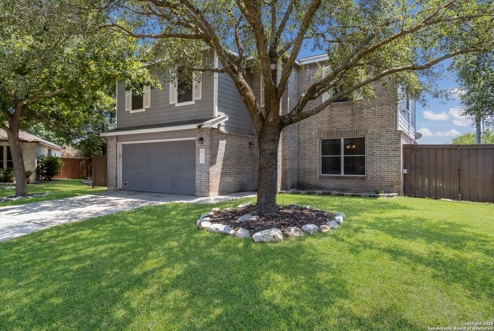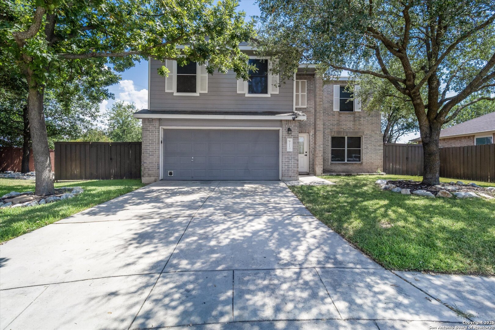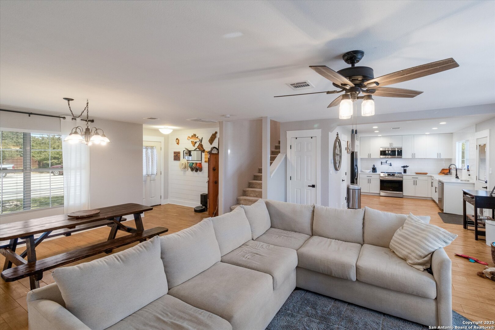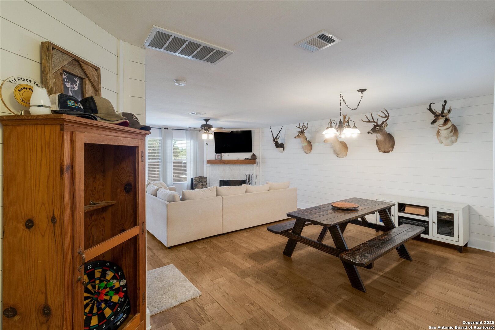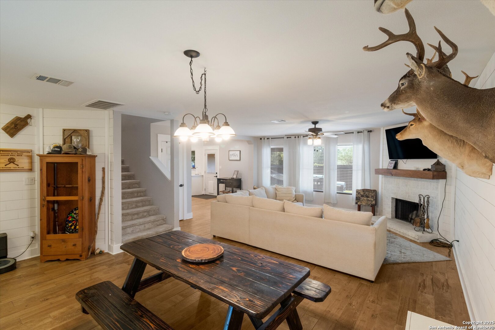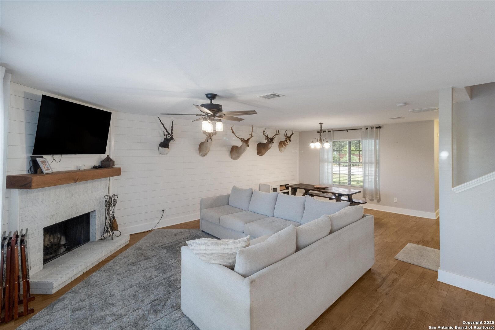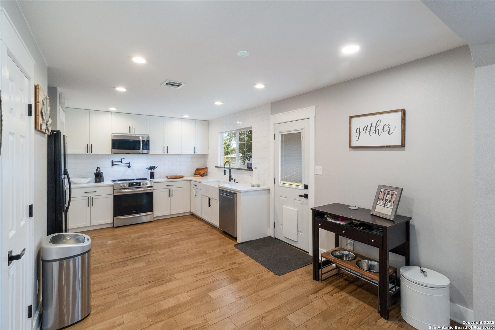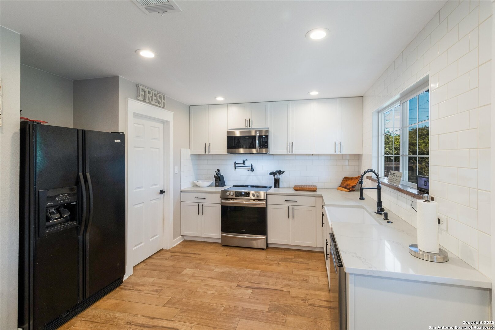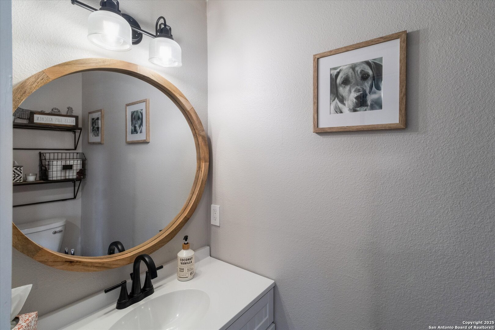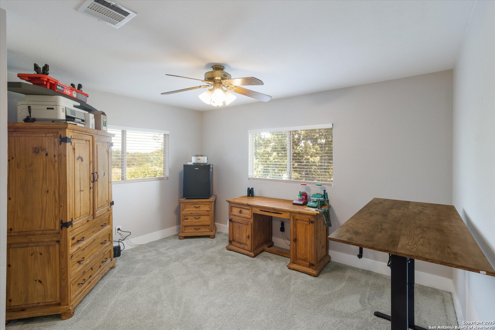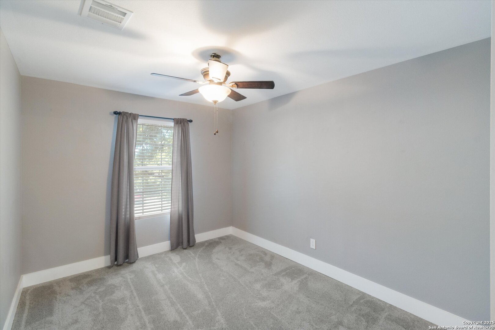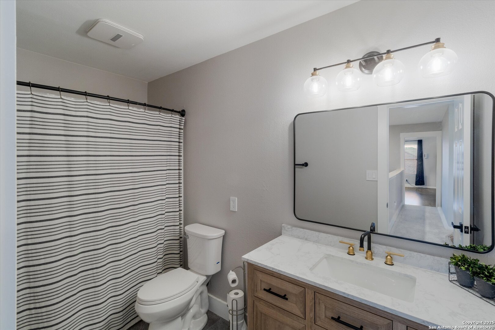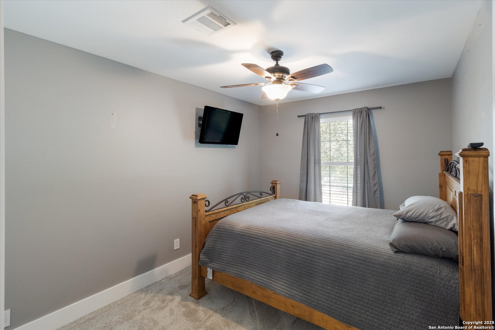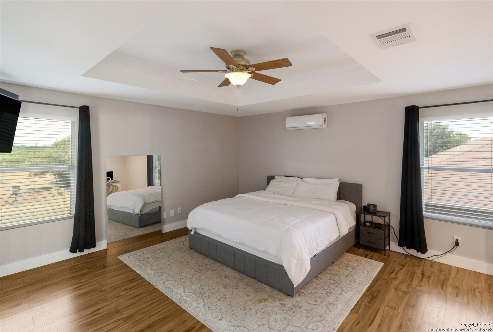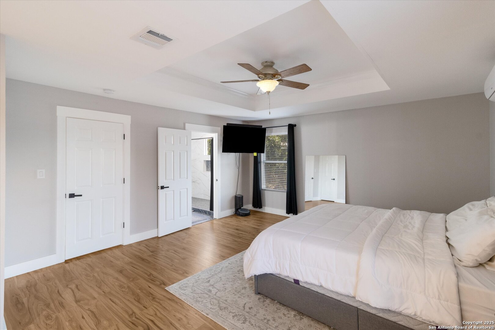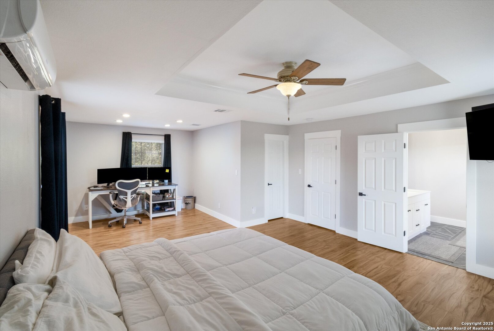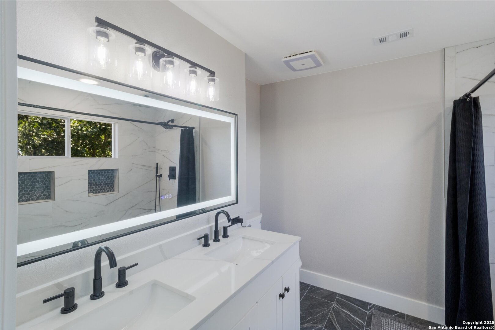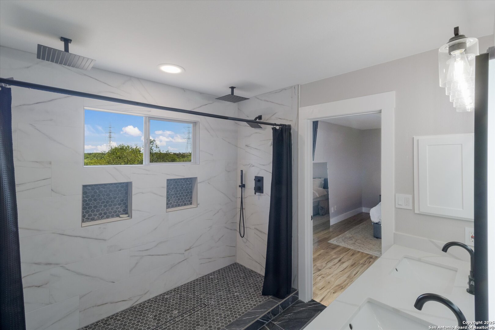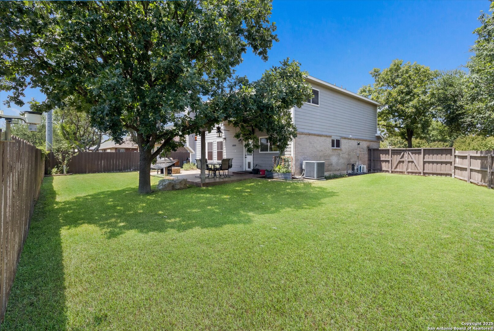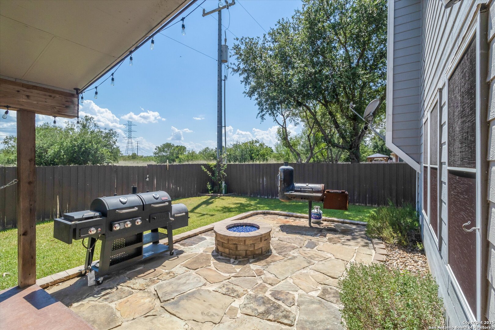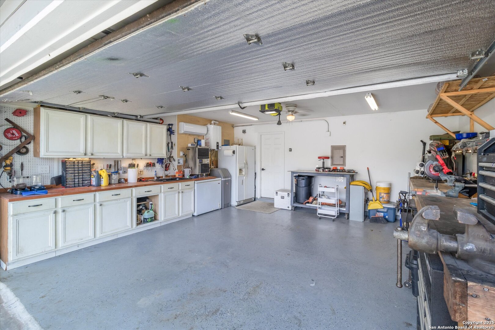Status
Market MatchUP
How this home compares to similar 3 bedroom homes in Helotes- Price Comparison$86,742 lower
- Home Size188 sq. ft. smaller
- Built in 2002Older than 69% of homes in Helotes
- Helotes Snapshot• 105 active listings• 37% have 3 bedrooms• Typical 3 bedroom size: 2209 sq. ft.• Typical 3 bedroom price: $461,741
Description
Welcome to this thoughtfully renovated 3-bedroom, 2.5-bath home located in the desirable gated community of Cedar Springs in Helotes, TX. Nestled at the end of a quiet cul-de-sac and surrounded by nature, this property offers a peaceful retreat with the convenience of city living. Inside, you'll find tasteful upgrades throughout, including modern wood-look tile flooring, shiplap accent walls, and designer finishes. The stylish kitchen features stainless steel appliances, quartz countertops, a classic subway tile backsplash, and a farmhouse sink overlooking serene country views. The open-concept living and dining area is anchored by a cozy wood-burning fireplace, creating an ideal space for entertaining. Upstairs, the split-bedroom layout includes a spacious second living area-perfect for a study, playroom, or media space. The generous primary suite includes a sitting area with scenic views and a fully updated en-suite bath featuring a large walk-in shower with dual showerheads, double vanity, and an LED backlit mirror. Secondary bedrooms and the flex space have newly installed carpet. Step outside to enjoy a private backyard with a large covered patio, garden beds, a gas glass firepit, and a storage shed. The attached garage is a handyman's dream, equipped with built-in cabinetry, workbenches, counters, a sink, and ample tool storage. Cedar Springs offers a range of community amenities including a pool, clubhouse, playground, sports courts, and newly added pickleball courts. Located within the highly rated Northside ISD and close to shopping, dining, and major highways-this move-in-ready home is one you don't want to miss!
MLS Listing ID
Listed By
Map
Estimated Monthly Payment
$3,319Loan Amount
$356,250This calculator is illustrative, but your unique situation will best be served by seeking out a purchase budget pre-approval from a reputable mortgage provider. Start My Mortgage Application can provide you an approval within 48hrs.
Home Facts
Bathroom
Kitchen
Appliances
- Washer Connection
- Dryer Connection
- Solid Counter Tops
- Disposal
- Dishwasher
- Water Softener (owned)
- City Garbage service
- Garage Door Opener
- Security System (Owned)
- Stove/Range
- Ice Maker Connection
- Microwave Oven
- Chandelier
- Plumb for Water Softener
- Gas Water Heater
- Smoke Alarm
- Smooth Cooktop
- Ceiling Fans
Roof
- Composition
Levels
- Two
Cooling
- Other
- One Central
Pool Features
- None
Window Features
- Some Remain
Other Structures
- Outbuilding
- Shed(s)
Exterior Features
- Sprinkler System
- Storage Building/Shed
- Mature Trees
- Covered Patio
- Double Pane Windows
- Privacy Fence
- Has Gutters
- Solar Screens
Fireplace Features
- One
- Living Room
Association Amenities
- Tennis
- Sports Court
- Volleyball Court
- Controlled Access
- Park/Playground
- Pool
- BBQ/Grill
- Basketball Court
- Clubhouse
- Jogging Trails
Flooring
- Vinyl
- Carpeting
- Ceramic Tile
Foundation Details
- Slab
Architectural Style
- Two Story
Heating
- Other
- Central
