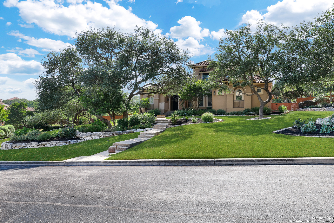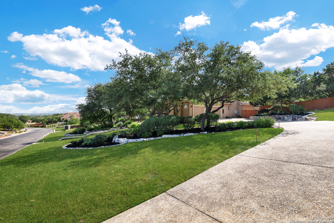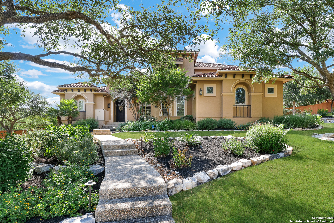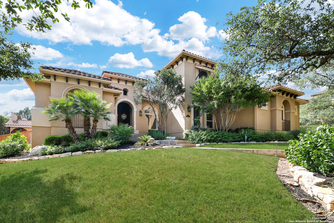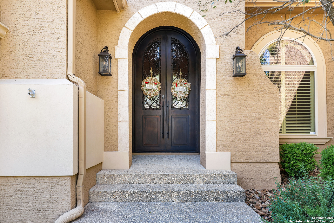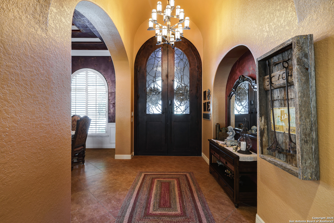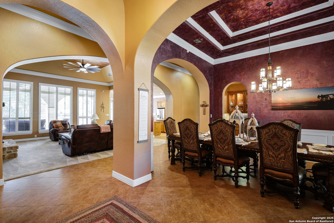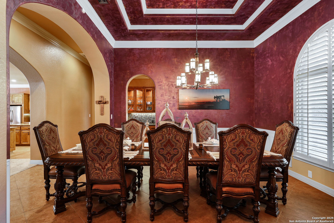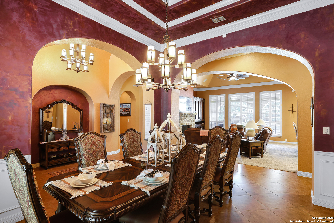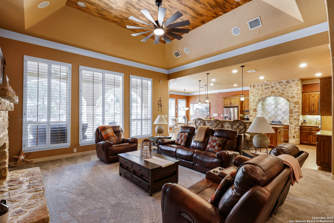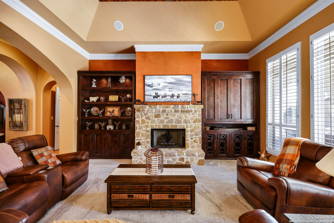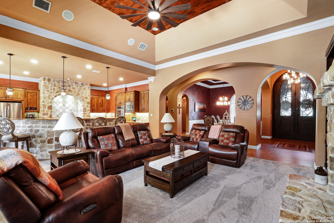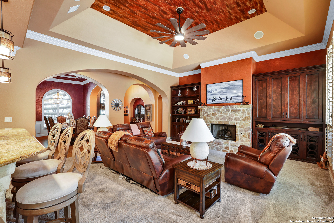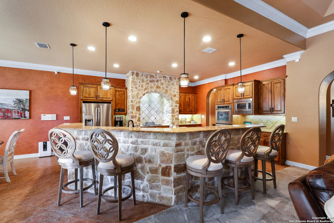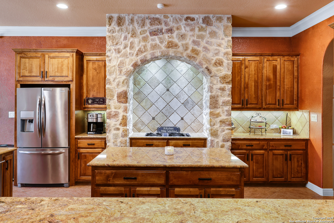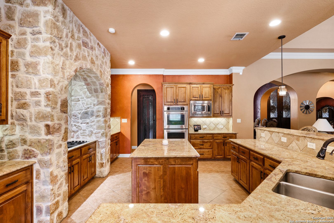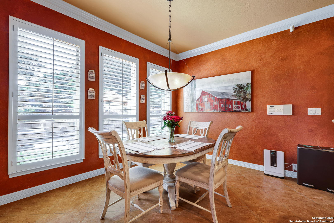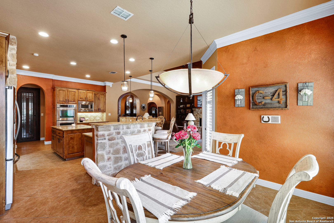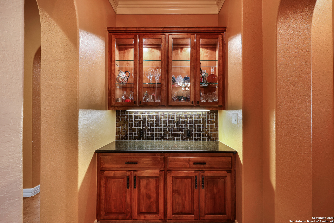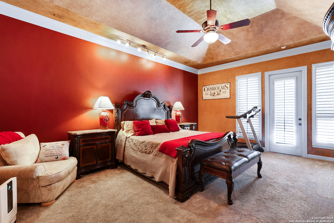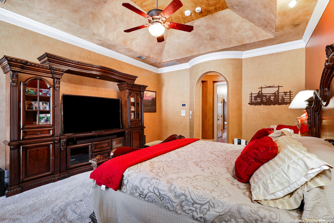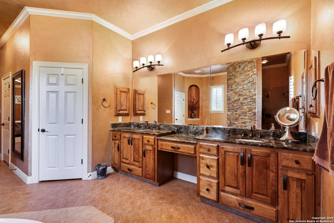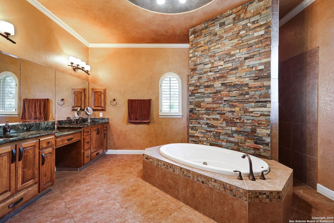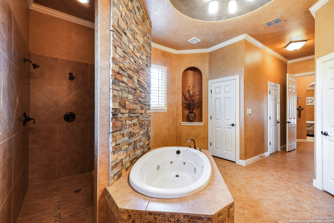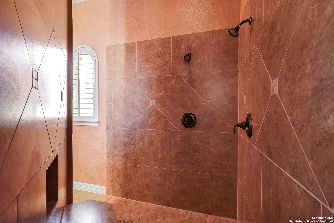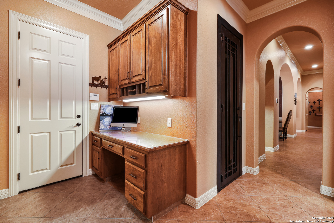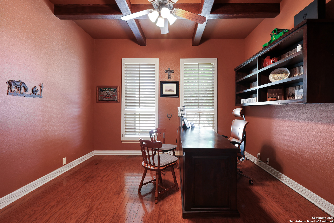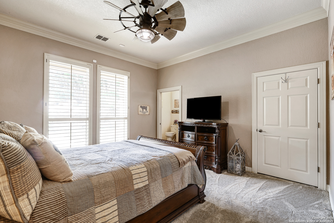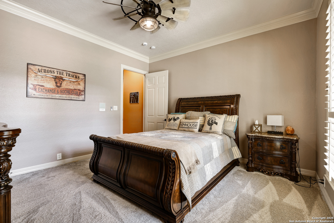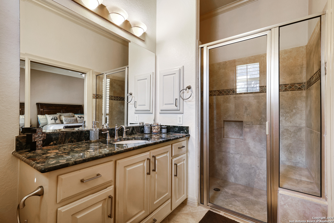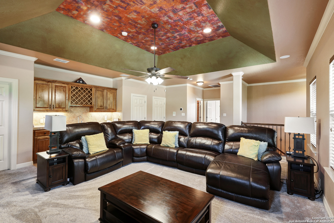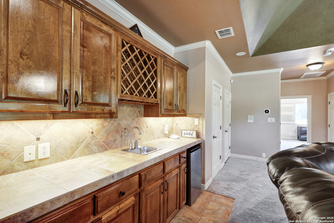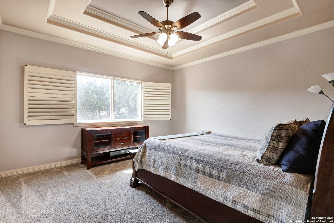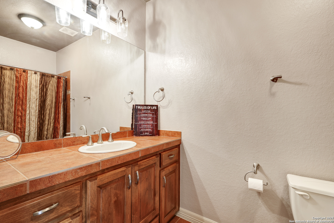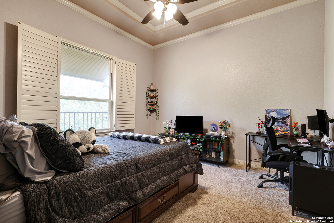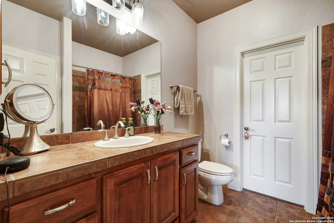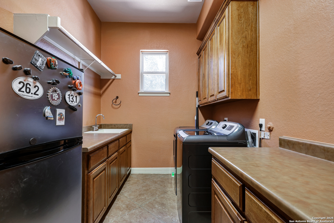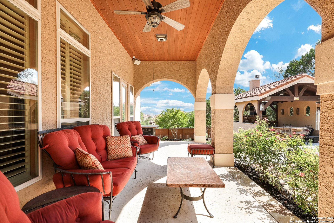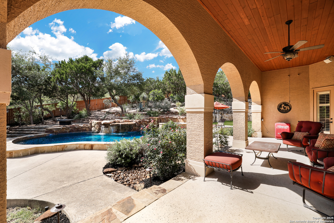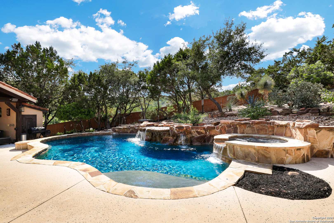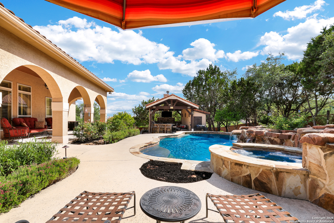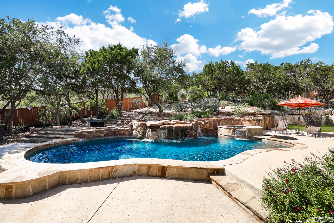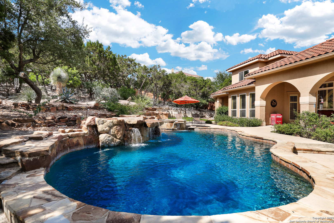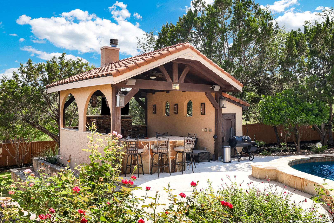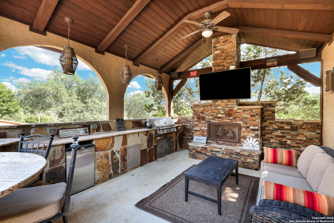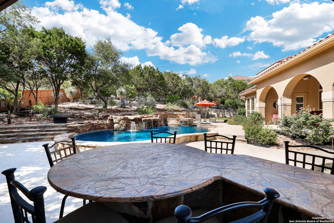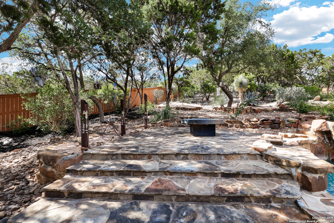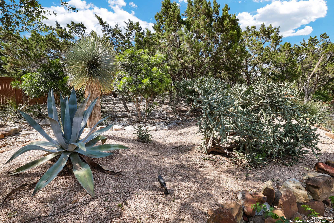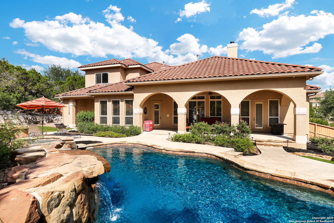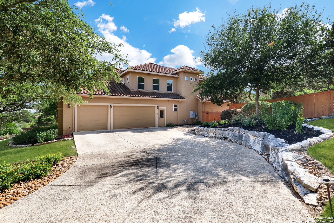Status
Market MatchUP
How this home compares to similar 4 bedroom homes in Helotes- Price Comparison$1,028,652 higher
- Home Size1314 sq. ft. larger
- Built in 2008Newer than 73% of homes in Helotes
- Helotes Snapshot• 105 active listings• 46% have 4 bedrooms• Typical 4 bedroom size: 2962 sq. ft.• Typical 4 bedroom price: $571,347
Description
Welcome to 315 Santa Domingo - A stunning McNair Custom Mediterranean-style estate nestled in the prestigious Reserve at Sonoma Ranch. Situated on a meticulously landscaped 1.24-acre lot and backs up to over 1,300 acres of greenbelt. Enjoy your own private oasis with a resort-style pool, spacious cabana complete with a fireplace, built-in gas grill, fire pit, and ample exterior storage. Elegant exterior lighting highlights the beauty of both the front and backyards, creating an inviting ambiance day or night. Stepping through impressive 12-foot custom iron doors, you'll immediately notice the dramatic ceiling treatments, abundant natural light and an entertainer's kitchen featuring light countertops, rich Alder cabinetry, stainless steel appliances, a gas cooktop, double ovens, and a large walk-in pantry behind a custom iron door. The primary suite is a true retreat with dual walk-in closets, a luxurious garden tub, walk-through shower, and private access to the backyard sanctuary. An additional guest suite is conveniently located on the first floor, while upstairs you'll find two generously sized bedrooms, two full bathrooms, a spacious family room, and a media room-perfect for relaxing or entertaining. Homes of this caliber in such a prime location are a rare find. With easy access to I-10 and Loop 1604, top-tier shopping at La Cantera, major medical centers, and endless dining and entertainment options, this home delivers the very best of luxury living in San Antonio.
MLS Listing ID
Listed By
Map
Estimated Monthly Payment
$14,029Loan Amount
$1,520,000This calculator is illustrative, but your unique situation will best be served by seeking out a purchase budget pre-approval from a reputable mortgage provider. Start My Mortgage Application can provide you an approval within 48hrs.
Home Facts
Bathroom
Kitchen
Appliances
- Gas Cooking
- Built-In Oven
- Solid Counter Tops
- 2+ Water Heater Units
- Disposal
- Cook Top
- Garage Door Opener
- Security System (Owned)
- Gas Grill
- Refrigerator
- Ice Maker Connection
- Microwave Oven
- Smoke Alarm
- Down Draft
- Ceiling Fans
- Washer Connection
- Dryer Connection
- Self-Cleaning Oven
- Water Softener (owned)
- Private Garbage Service
- Double Ovens
- Intercom
- Chandelier
- Gas Water Heater
- Dishwasher
- Custom Cabinets
Roof
- Tile
Levels
- Two
Cooling
- Two Central
- Heat Pump
Pool Features
- AdjoiningPool/Spa
- Hot Tub
- In Ground Pool
Window Features
- All Remain
Other Structures
- Gazebo
Exterior Features
- Gazebo
- Special Yard Lighting
- Has Gutters
- Outdoor Kitchen
- Privacy Fence
- Sprinkler System
- Bar-B-Que Pit/Grill
- Covered Patio
- Double Pane Windows
- Mature Trees
Fireplace Features
- Two
- Gas
- Gas Logs Included
- Gas Starter
- Living Room
Association Amenities
- Tennis
- Volleyball Court
- Clubhouse
- Park/Playground
- Pool
- Basketball Court
Flooring
- Carpeting
- Ceramic Tile
- Wood
Foundation Details
- Slab
Architectural Style
- Mediterranean
- Two Story
Heating
- 2 Units
- Central
