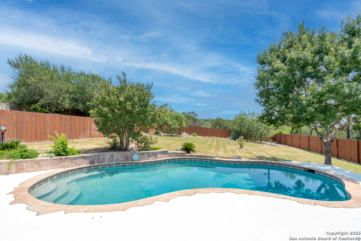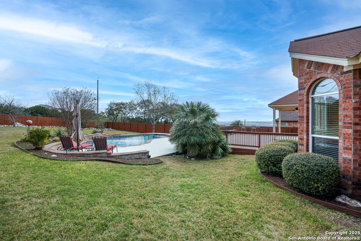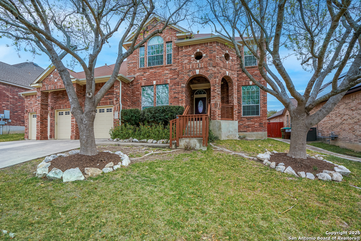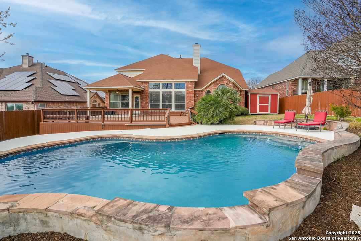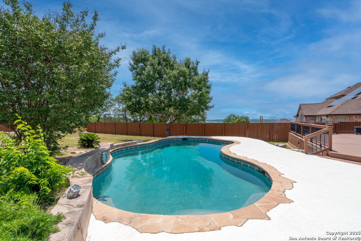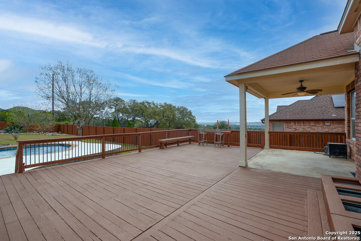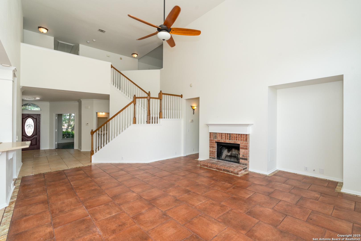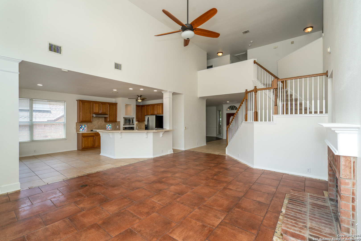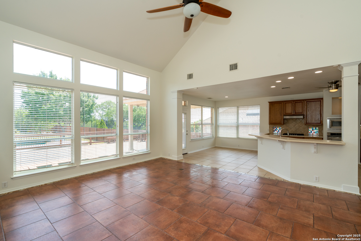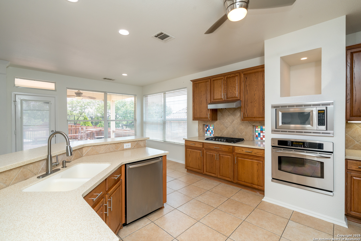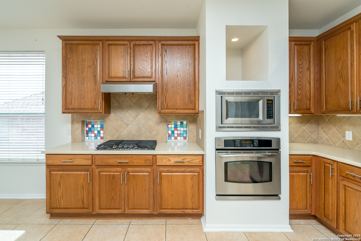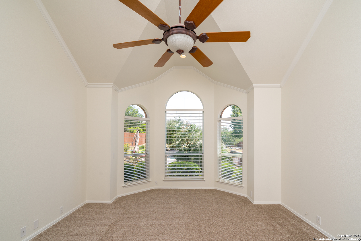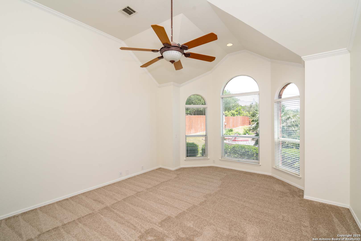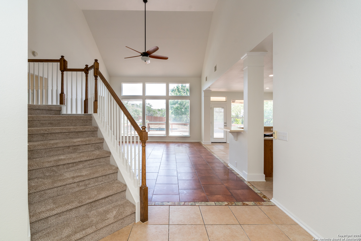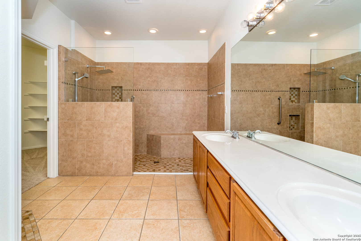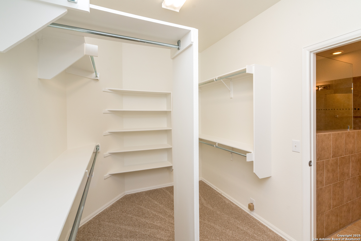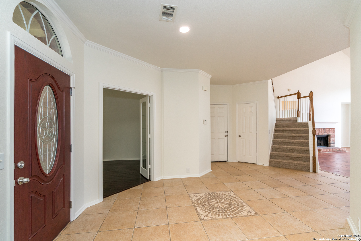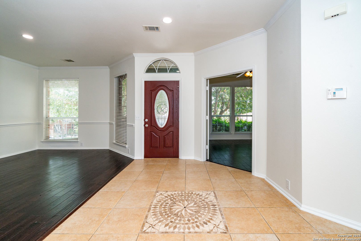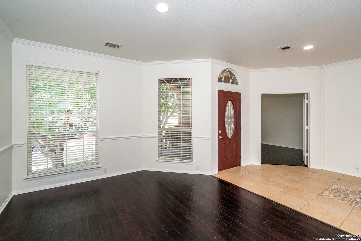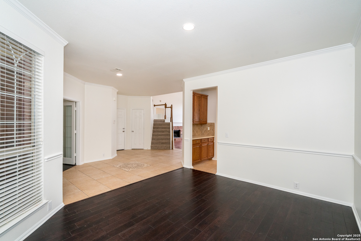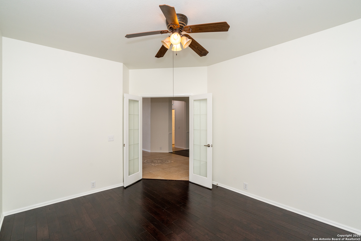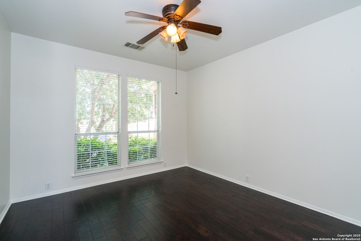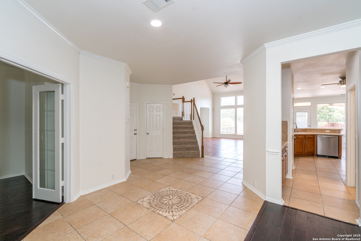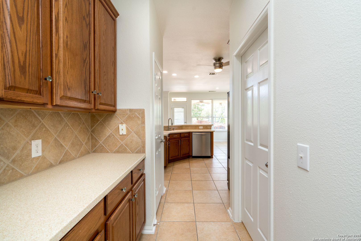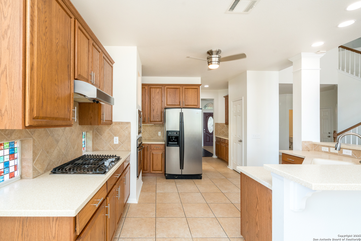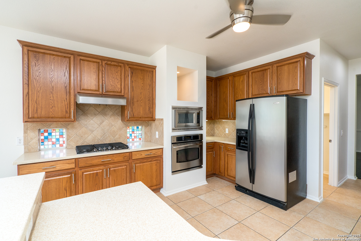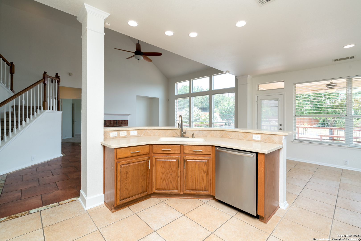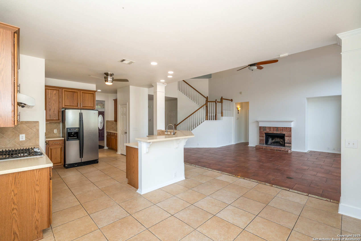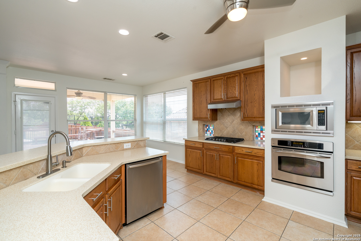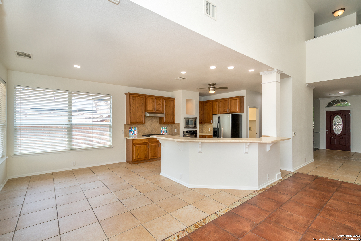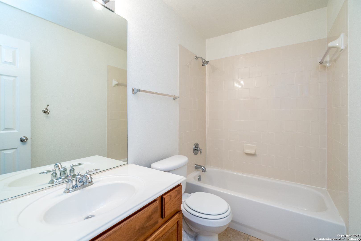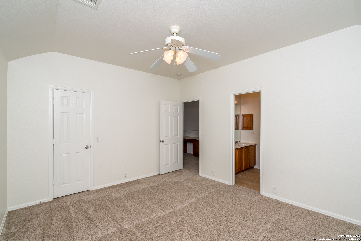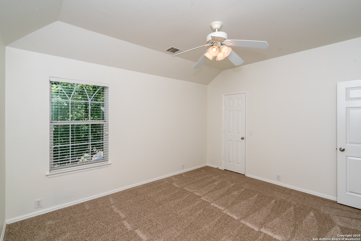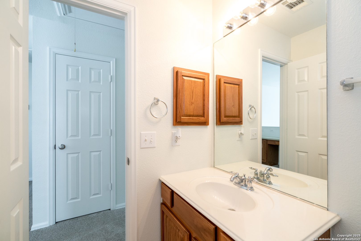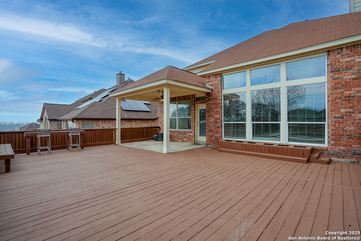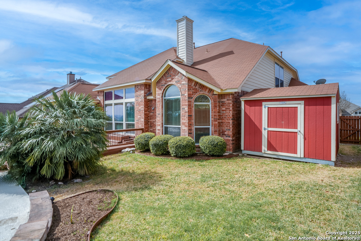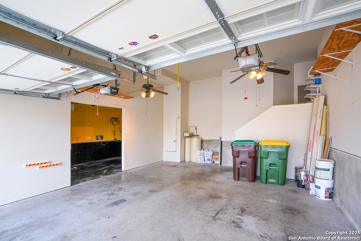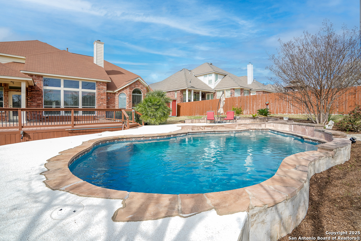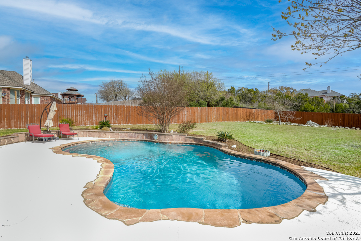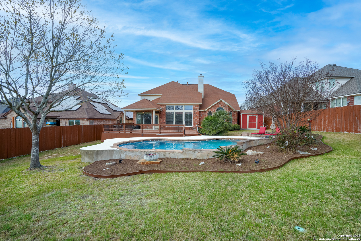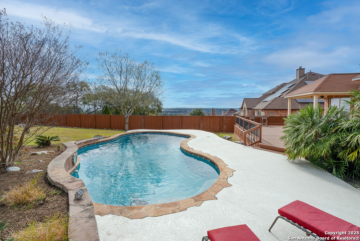Status
Market MatchUP
How this home compares to similar 4 bedroom homes in Helotes- Price Comparison$1,448 lower
- Home Size338 sq. ft. larger
- Built in 2005Newer than 57% of homes in Helotes
- Helotes Snapshot• 105 active listings• 46% have 4 bedrooms• Typical 4 bedroom size: 2962 sq. ft.• Typical 4 bedroom price: $571,347
Description
Beautiful Swimming Pool and Spacious Patio Perched High on a Hill in HELOTES, Gateway to the Texas Hill Country, this impressive MOVE IN READY 3,300 plus square foot, four bedroom, three and a half bath home has Commanding Views of both Helotes and San Antonio. With a Three Car Climate Controlled Garage + Large fenced Oasis with Built In Irrigation. Let Wind Walker be your Perfect Staycation Retreat. Inside, the Open-Concept layout is designed for both style and functionality, featuring Soaring 20-foot Ceilings + Floor-to-Ceiling Windows that flood the space with Ample Natural Light + NEW Paint throughout + Ceramic Terracotta Flooring + NEW Carpet. Private Master Suite on the main floor features a Modern Oversized Mud Set + Floating Glass Walk In Spa like Shower. The chef's kitchen is a dream, boasting a butler's pantry, Gas Stovetop, high-end finishes + Stainless Steel Appliances. Upstairs, the secondary bedrooms, game room, and loft provide the perfect space for relaxation and entertainment. Located on a quiet cul-de-sac, this home can be the perfect place to both play and relax. Come tour this incredible breathtaking Hilltop Retreat!
MLS Listing ID
Listed By
Map
Estimated Monthly Payment
$5,092Loan Amount
$541,405This calculator is illustrative, but your unique situation will best be served by seeking out a purchase budget pre-approval from a reputable mortgage provider. Start My Mortgage Application can provide you an approval within 48hrs.
Home Facts
Bathroom
Kitchen
Appliances
- Gas Cooking
- Built-In Oven
- Disposal
- Water Softener (Leased)
- Cook Top
- Stove/Range
- Refrigerator
- Ice Maker Connection
- Microwave Oven
- Smoke Alarm
- Vent Fan
- Ceiling Fans
- Washer Connection
- Dryer Connection
- Self-Cleaning Oven
- Intercom
- Chandelier
- Gas Water Heater
- Dishwasher
Roof
- Composition
Levels
- Two
Cooling
- Two Central
Pool Features
- In Ground Pool
Window Features
- All Remain
Fireplace Features
- One
- Living Room
Association Amenities
- Pool
- Controlled Access
- Clubhouse
Accessibility Features
- 36 inch or more wide halls
- Ext Door Opening 36"+
- Int Door Opening 32"+
Flooring
- Saltillo Tile
- Ceramic Tile
Foundation Details
- Slab
Architectural Style
- Two Story
Heating
- Central
