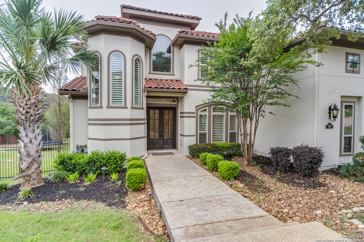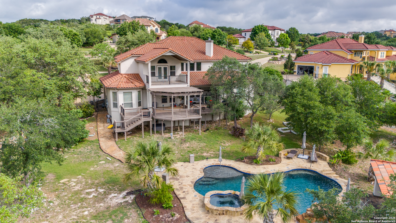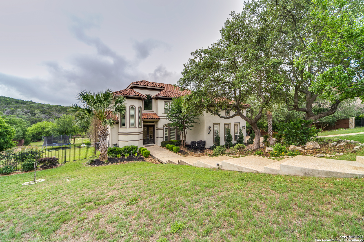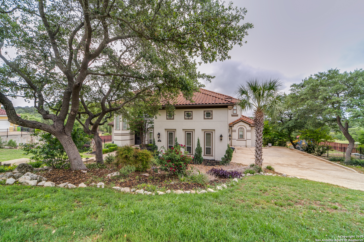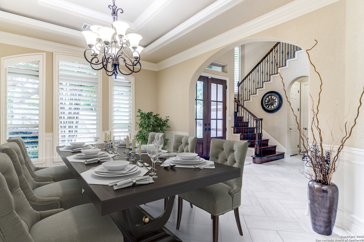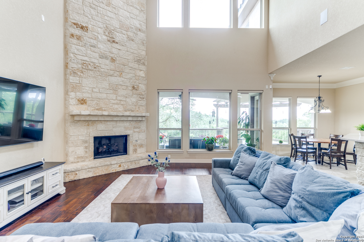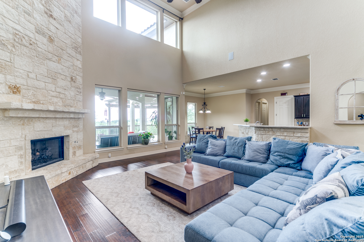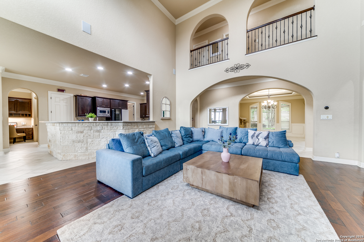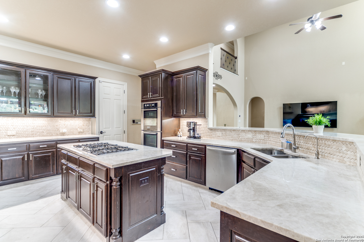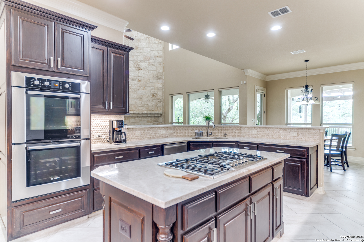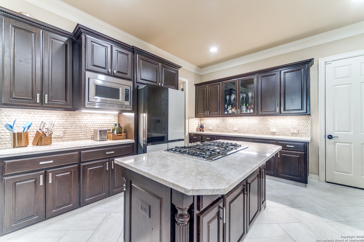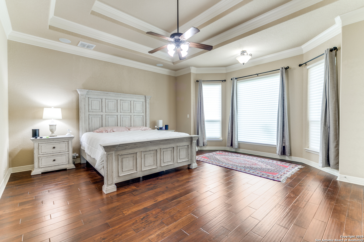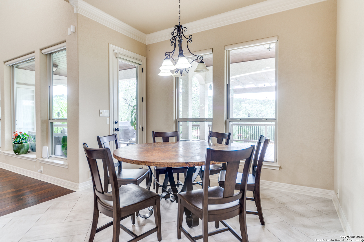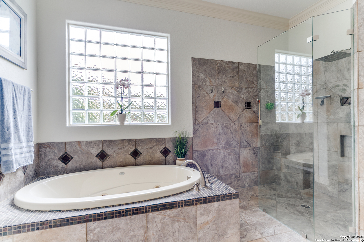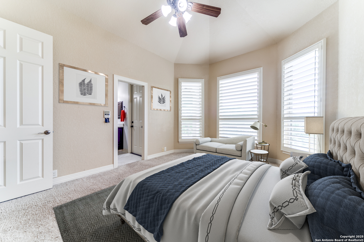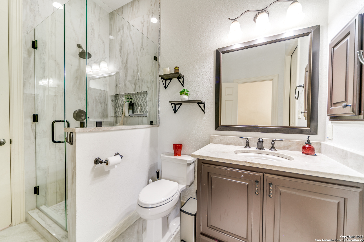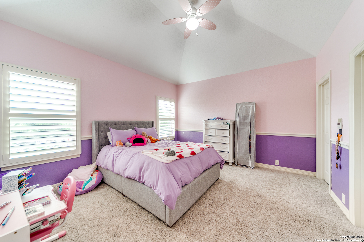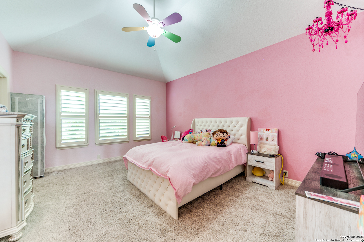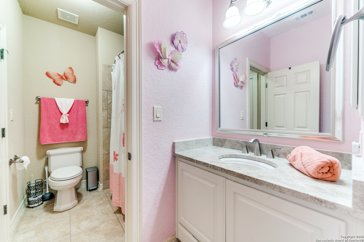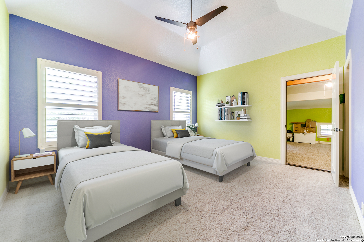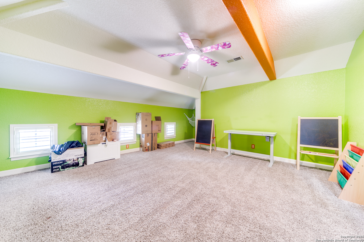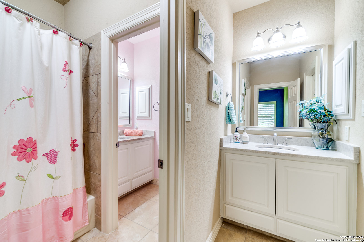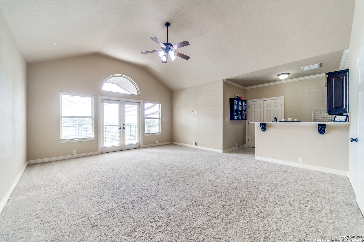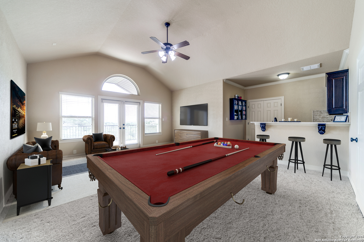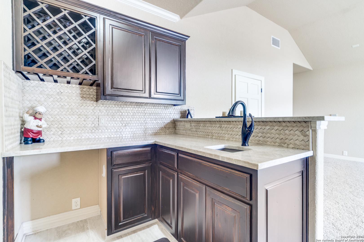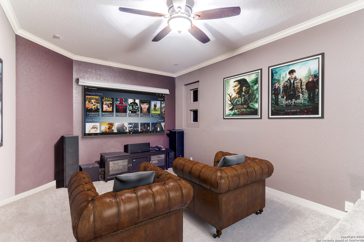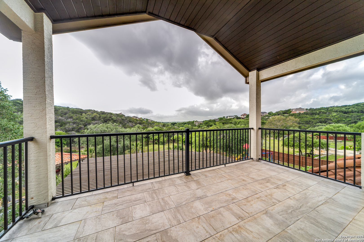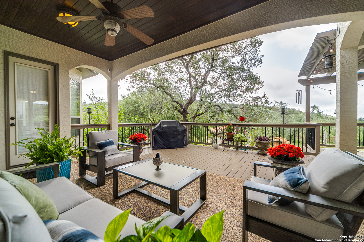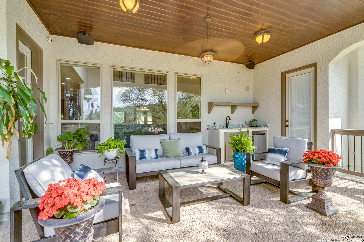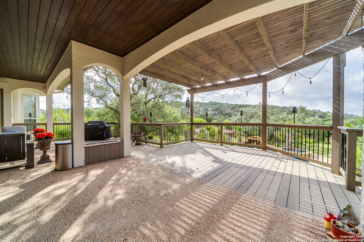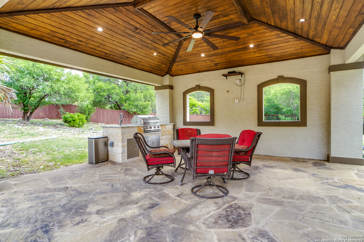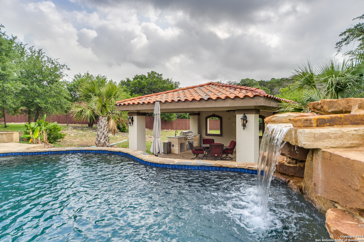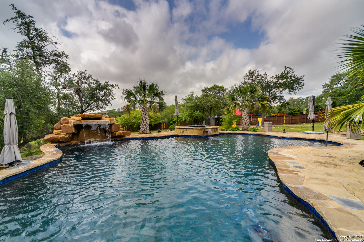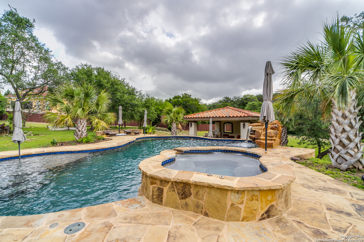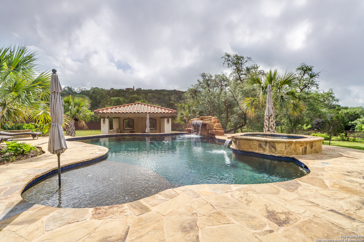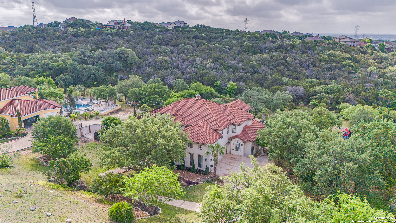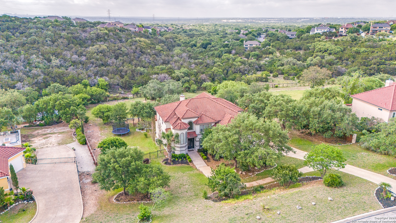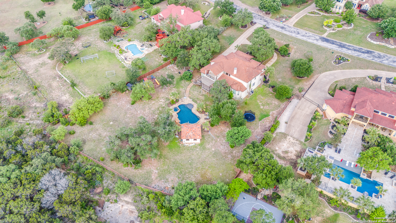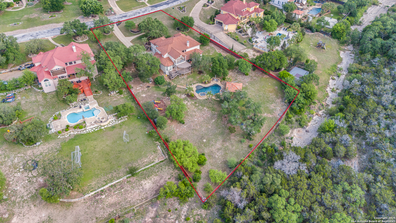Status
Market MatchUP
How this home compares to similar 5 bedroom homes in Helotes- Price Comparison$508,887 higher
- Home Size1354 sq. ft. larger
- Built in 2008Newer than 73% of homes in Helotes
- Helotes Snapshot• 106 active listings• 13% have 5 bedrooms• Typical 5 bedroom size: 3762 sq. ft.• Typical 5 bedroom price: $770,112
Description
Welcome to your dream home nestled in the sought-after Sonoma Ranch neighborhood. Built by McNair Custom Homes, this expansive residence offers 5 bedrooms, 4 full bathrooms, and 1 half bathroom, perfectly blending elegance, comfort, and functionality. As you enter, you're immediately greeted by soaring ceilings and a spacious open floor plan that creates an inviting and airy atmosphere. To the right, a formal dining room sets the stage for elegant gatherings. The main living area features a striking floor-to-ceiling stone gas fireplace, adding warmth and sophistication to the heart of the home. Adjacent to the living room is an island kitchen with updated quartzite countertops, gas cooking, double ovens, ample cabinetry, a walk-in pantry, and a cozy breakfast room. Whether entertaining or enjoying everyday meals, this kitchen is equipped for it all. The oversized primary suite on the main floor offers private outdoor access and an ensuite bathroom complete with a glass walk-in shower, garden tub, separate vanities, and an expansive walk-in closet. A second downstairs bedroom also includes outdoor access, making it ideal for guests or used as a pool bathroom. Completing the main floor is a dedicated office and a laundry room. Upstairs, you'll find three additional bedrooms, a spacious game room with a wet bar, and a media room perfect for movie nights. The game room leads to a covered balcony that offers sweeping views of the scenic views and greenbelt behind the home. Step outside into your private backyard oasis-an entertainer's paradise on a 1.61-acre lot. Relax under the covered patio, take a dip in the resort-style Keith Zars pool with a waterfall feature, or unwind in the separate hot tub. The poolside cabana includes a built-in gas grill, making outdoor entertaining a breeze. With a combination of thoughtful design, and stunning outdoor amenities, this Sonoma Ranch stunner is the perfect place to call home.
MLS Listing ID
Listed By
Map
Estimated Monthly Payment
$11,793Loan Amount
$1,215,050This calculator is illustrative, but your unique situation will best be served by seeking out a purchase budget pre-approval from a reputable mortgage provider. Start My Mortgage Application can provide you an approval within 48hrs.
Home Facts
Bathroom
Kitchen
Appliances
- Ceiling Fans
- Washer Connection
- Stove/Range
- Chandelier
- Attic Fan
- Dryer Connection
- In Wall Pest Control
- Private Garbage Service
- Double Ovens
- Dishwasher
- Gas Cooking
- Plumb for Water Softener
- Disposal
- Security System (Owned)
- Self-Cleaning Oven
- Solid Counter Tops
- Microwave Oven
- Built-In Oven
- Garage Door Opener
- Pre-Wired for Security
- Gas Water Heater
Roof
- Tile
Levels
- Two
Cooling
- Two Central
Pool Features
- In Ground Pool
- Pool is Heated
- Hot Tub
- Pools Sweep
Window Features
- All Remain
Other Structures
- Storage
Exterior Features
- Has Gutters
- Mature Trees
- Deck/Balcony
- Covered Patio
- Double Pane Windows
- Privacy Fence
- Storage Building/Shed
- Sprinkler System
Fireplace Features
- Gas Starter
- Gas Logs Included
- Living Room
- One
- Gas
- Stone/Rock/Brick
Association Amenities
- Park/Playground
- Controlled Access
- Pool
- Clubhouse
Flooring
- Ceramic Tile
- Wood
- Carpeting
Foundation Details
- Slab
Architectural Style
- Two Story
- Mediterranean
Heating
- 2 Units
- Central
