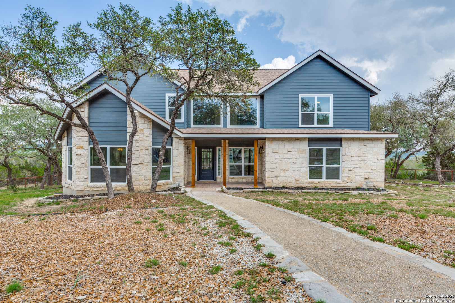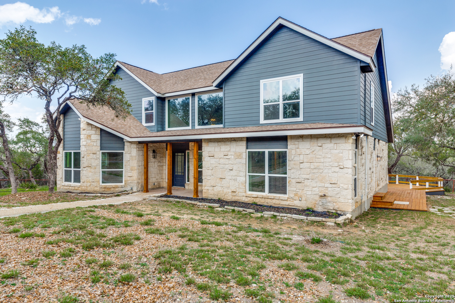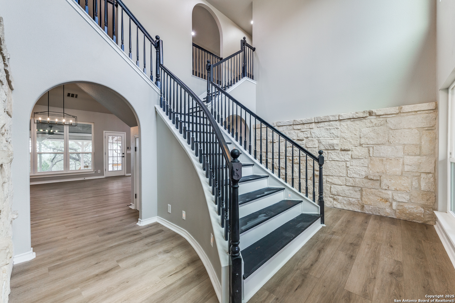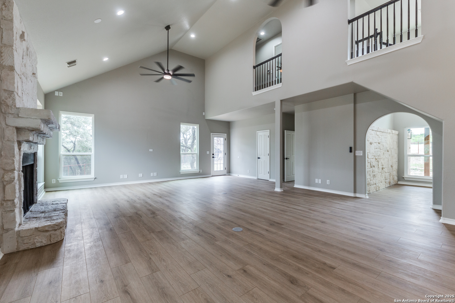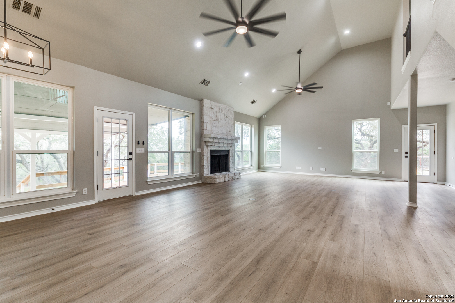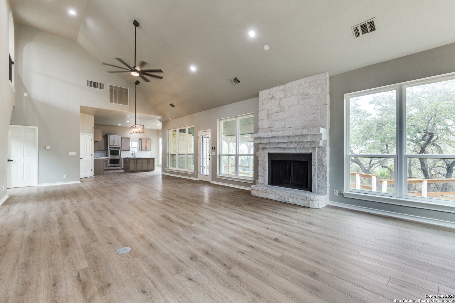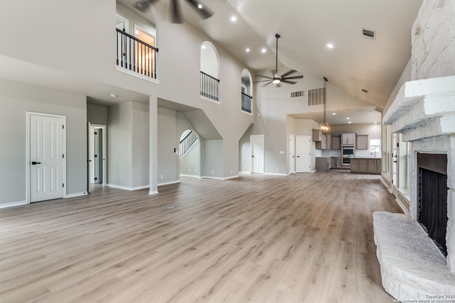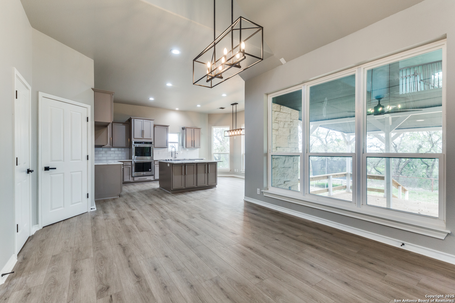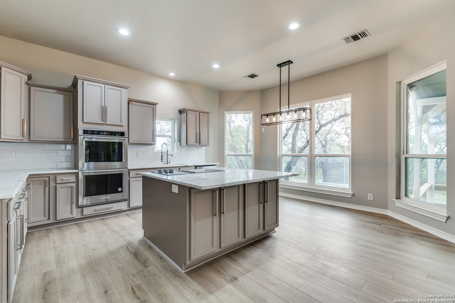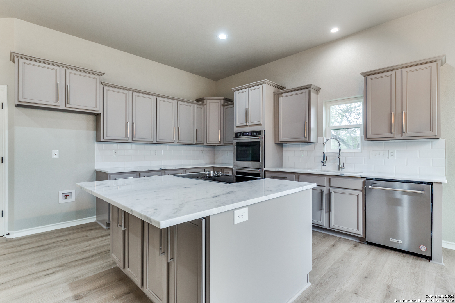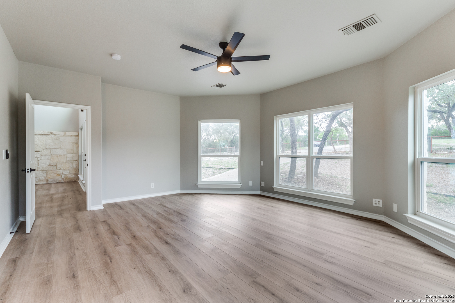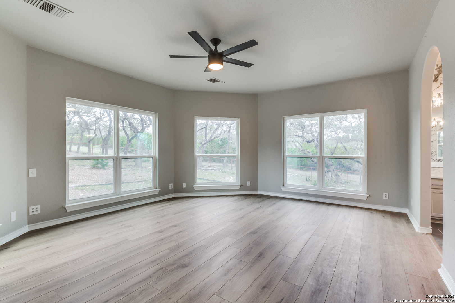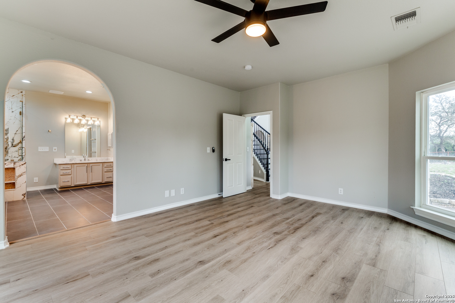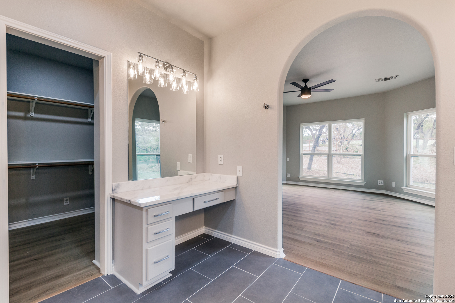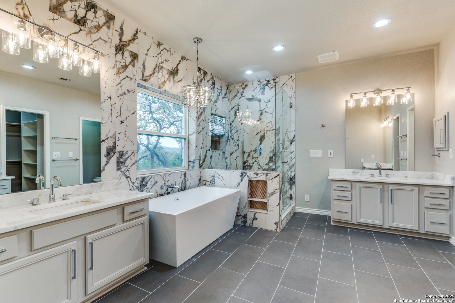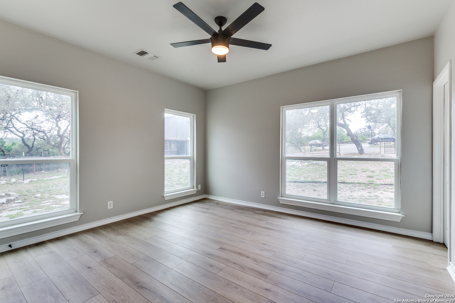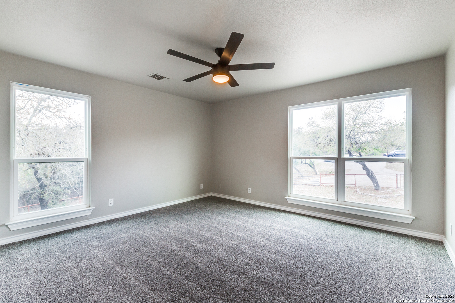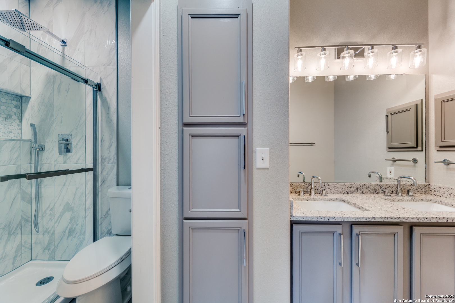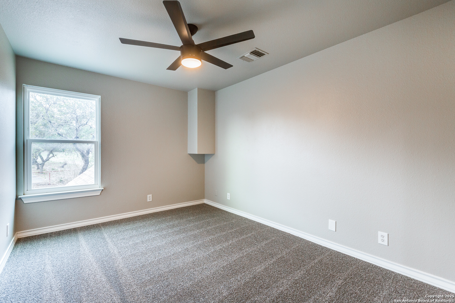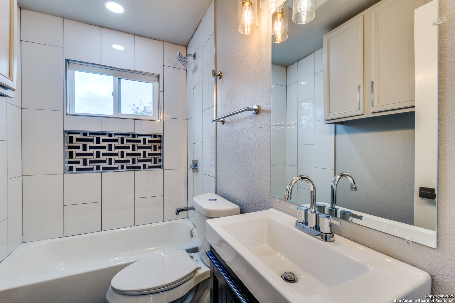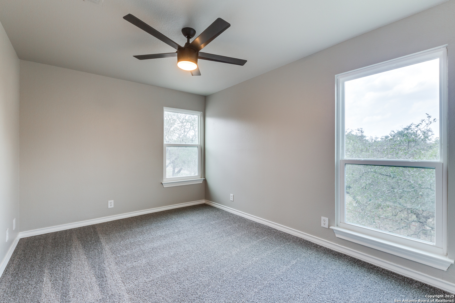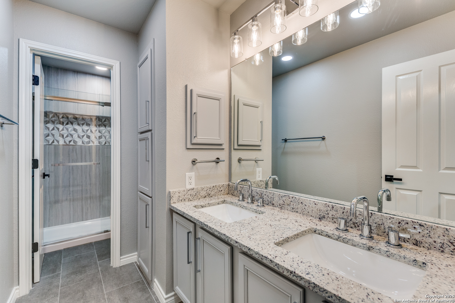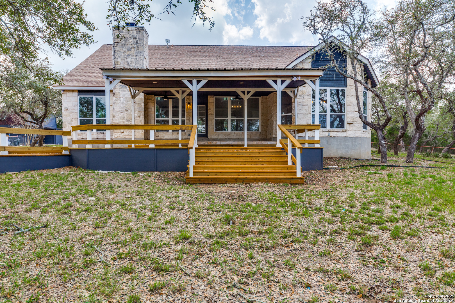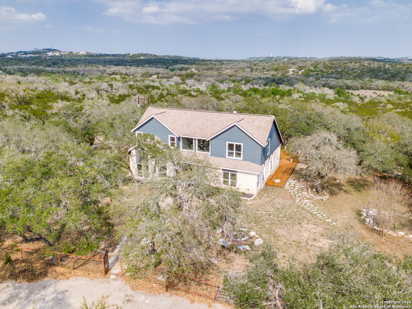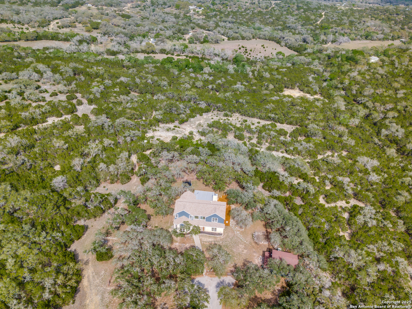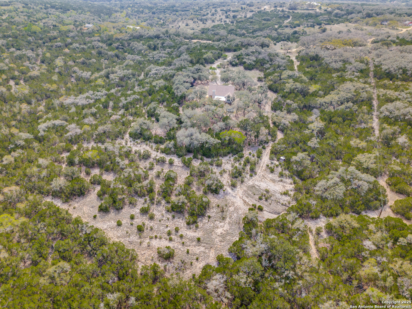Status
Market MatchUP
How this home compares to similar 5 bedroom homes in Helotes- Price Comparison$129,877 higher
- Home Size377 sq. ft. larger
- Built in 2001Older than 75% of homes in Helotes
- Helotes Snapshot• 105 active listings• 13% have 5 bedrooms• Typical 5 bedroom size: 3762 sq. ft.• Typical 5 bedroom price: $770,112
Description
Welcome to your dream retreat in the heart of Grey Forest! Perched atop a secluded hill, this stunning home seamlessly blends luxury and tranquility. Designed with an open-concept floor plan, it boasts a spacious layout perfect for entertaining. Upon entry, you're greeted by a striking split stairway, setting the tone for the elegance throughout. The first level features a secondary bedroom with a full bathroom, offering convenience and privacy for guests. Nestled on 7 acres of pristine land, this property provides ample space to embrace the great outdoors. Enjoy cozy evenings roasting s'mores by the front firepit or hosting visitors in the separate guest quarters located in the barn. Recent upgrades ensure both comfort and efficiency, including new siding, newly updated kitchen, beautiful new master bath, all bathrooms with new tile and updates, fresh carpeting on the second level, and energy-efficient double-paned windows with a beautiful huge covered deck in the back boasting a gorgeous view. Also comes with a guest house on the property! This private oasis is ready to welcome you home!
MLS Listing ID
Listed By
Map
Estimated Monthly Payment
$8,198Loan Amount
$854,991This calculator is illustrative, but your unique situation will best be served by seeking out a purchase budget pre-approval from a reputable mortgage provider. Start My Mortgage Application can provide you an approval within 48hrs.
Home Facts
Bathroom
Kitchen
Appliances
- Built-In Oven
- Washer Connection
- Dryer Connection
- Dishwasher
- Chandelier
- Smoke Alarm
- Electric Water Heater
- Cook Top
- Ceiling Fans
- Disposal
- Solid Counter Tops
- Double Ovens
Roof
- Composition
Levels
- Two
Cooling
- Two Central
Pool Features
- None
Window Features
- Some Remain
Other Structures
- Guest House
Exterior Features
- Double Pane Windows
- Covered Patio
- Mature Trees
- Storage Building/Shed
- Deck/Balcony
- Additional Dwelling
- Partial Fence
- Sprinkler System
Fireplace Features
- Wood Burning
- Stone/Rock/Brick
- Living Room
- One
Association Amenities
- None
Accessibility Features
- 2+ Access Exits
- Int Door Opening 32"+
- 36 inch or more wide halls
- First Floor Bath
- First Floor Bedroom
- Ext Door Opening 36"+
Flooring
- Laminate
- Carpeting
Foundation Details
- Slab
Architectural Style
- Two Story
- Contemporary
Heating
- Central
