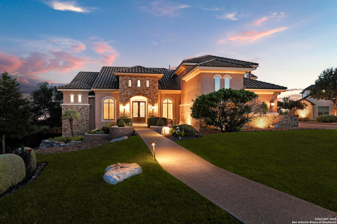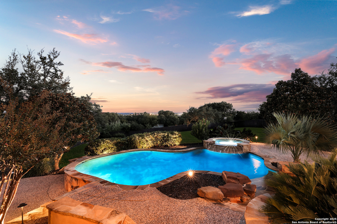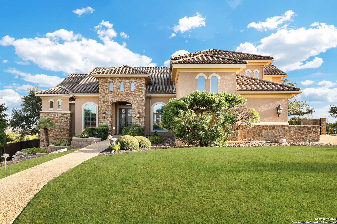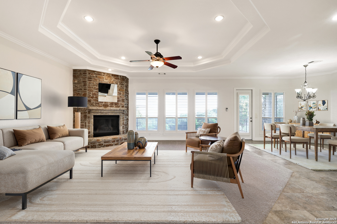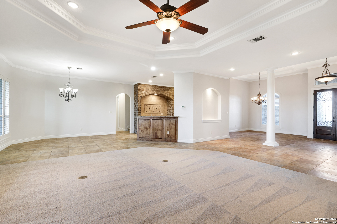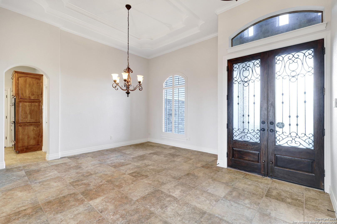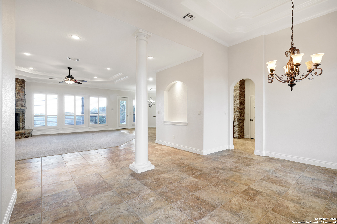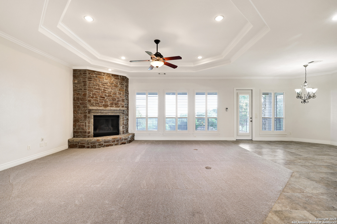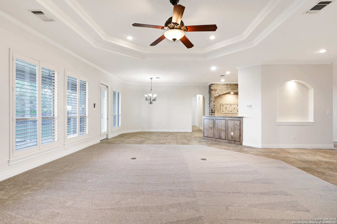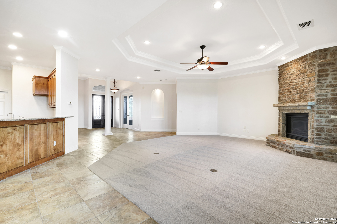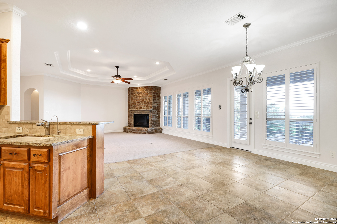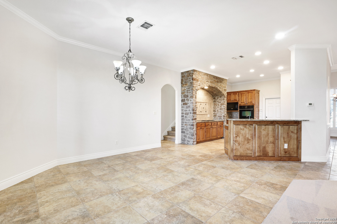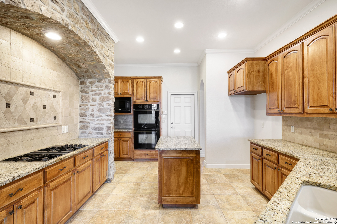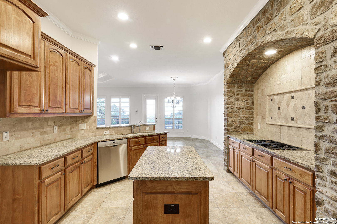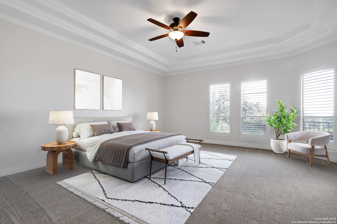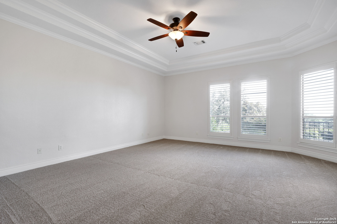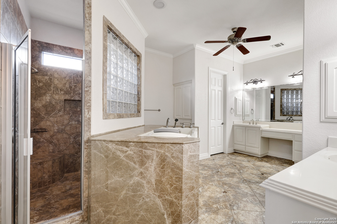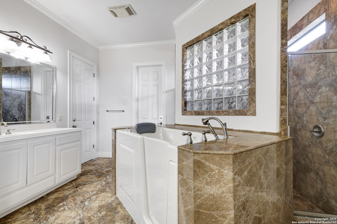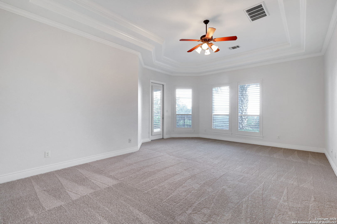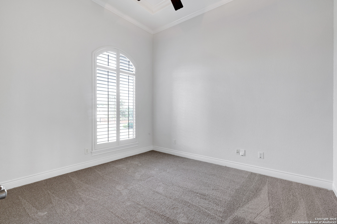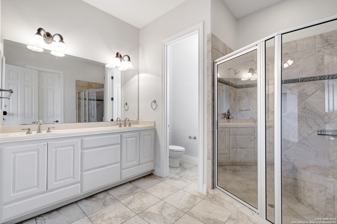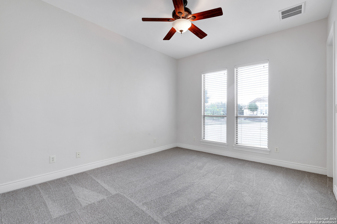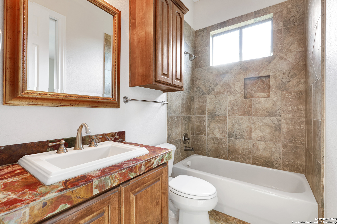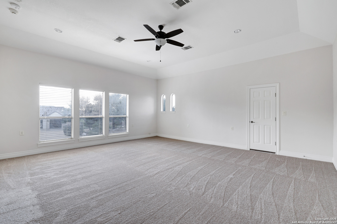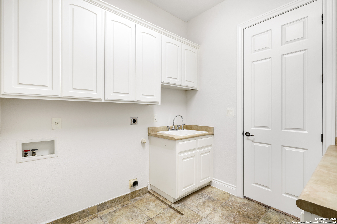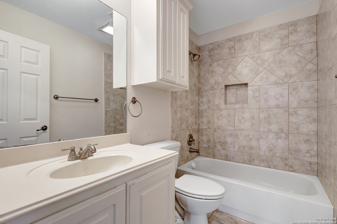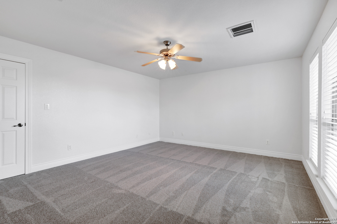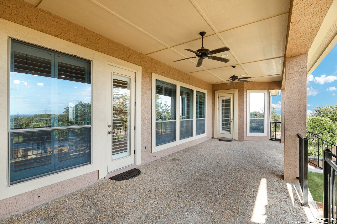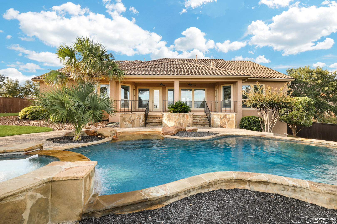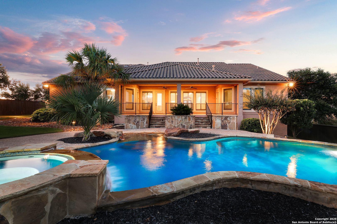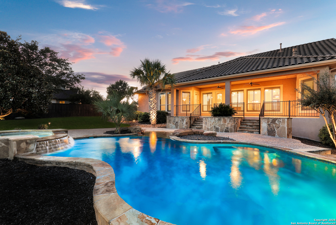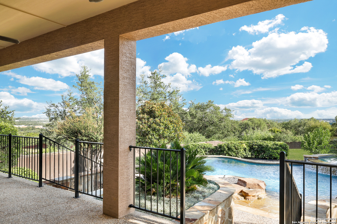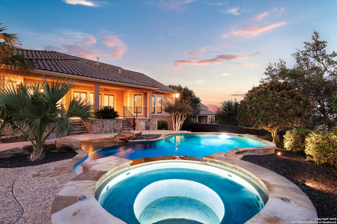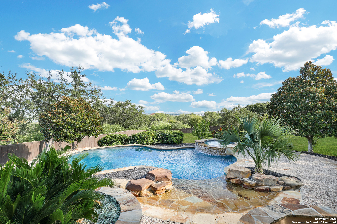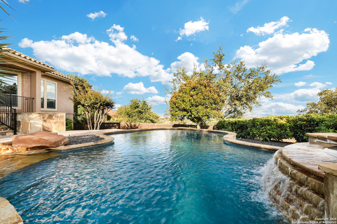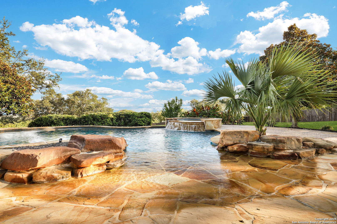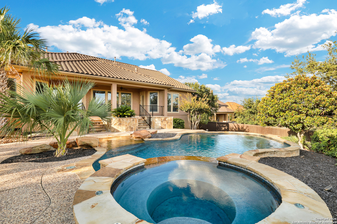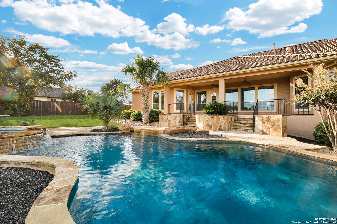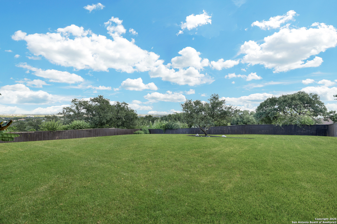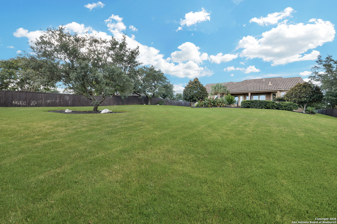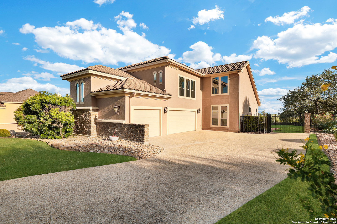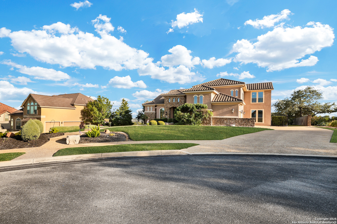Status
Market MatchUP
How this home compares to similar 4 bedroom homes in Helotes- Price Comparison$703,652 higher
- Home Size1151 sq. ft. larger
- Built in 2006Newer than 65% of homes in Helotes
- Helotes Snapshot• 105 active listings• 46% have 4 bedrooms• Typical 4 bedroom size: 2962 sq. ft.• Typical 4 bedroom price: $571,347
Description
OPEN HOUSE this Sunday 8/31 (2:00-4:00) Live in your dream home with a "MILLION DOLLAR VIEW" and the most "STUNNING" back yard oasis in all of Sonoma Ranch! This luxurious 4 bedroom, 4 bath retreat on nearly an acre is also nestled on a private cul-de-sac. Experience pure elegance with an open floor plan, soaring high ceilings, timeless tile flooring, and a stunning gourmet kitchen designed for both style and functionality. This beautifully updated home has fresh paint and new carpeting throughout. A rare gem that has 3 bedrooms downstairs including 2 master suites. The main master suite is large enough to add a lounging or reading area. It has a spa like bathroom with the walk-in closet of your dreams. Upstairs, discover a mother in law suite with its own bathroom and walk in closet, along with a spacious media/game room ideal for entertaining or relaxing. This home has an abundance of storage space including a walk in attic ...several linen closets and built in cabinets in a 3 car garage. Step outside to an incredible covered patio showcasing breathtaking city views, a sparkling pool, and a beautifully manicured yard. This outdoor paradise is designed for relaxation and entertaining alike." Zoned for some of the highest rated schools in the city. Only minutes away from La Cantera and Rim shopping centers.
MLS Listing ID
Listed By
Map
Estimated Monthly Payment
$11,203Loan Amount
$1,211,250This calculator is illustrative, but your unique situation will best be served by seeking out a purchase budget pre-approval from a reputable mortgage provider. Start My Mortgage Application can provide you an approval within 48hrs.
Home Facts
Bathroom
Kitchen
Appliances
- Gas Cooking
- Built-In Oven
- Disposal
- Electric Water Heater
- Cook Top
- Garage Door Opener
- Ice Maker Connection
- Microwave Oven
- Carbon Monoxide Detector
- Smoke Alarm
- Ceiling Fans
- Washer Connection
- Pre-Wired for Security
- Dryer Connection
- Water Softener (owned)
- City Garbage service
- Chandelier
- Plumb for Water Softener
- Dishwasher
Roof
- Tile
Levels
- Multi/Split
Cooling
- Three+ Central
Pool Features
- Hot Tub
- In Ground Pool
Window Features
- All Remain
Exterior Features
- Sprinkler System
- Special Yard Lighting
- Mature Trees
- Covered Patio
- Double Pane Windows
- Patio Slab
- Wrought Iron Fence
- Has Gutters
- Privacy Fence
Fireplace Features
- One
Association Amenities
- Tennis
- Volleyball Court
- Controlled Access
- Park/Playground
- Pool
- Basketball Court
- Clubhouse
- Jogging Trails
Accessibility Features
- Level Drive
- Low Pile Carpet
- First Floor Bedroom
- First Floor Bath
- Stall Shower
Flooring
- Carpeting
- Ceramic Tile
Foundation Details
- Slab
Architectural Style
- One Story
Heating
- Central
- 3+ Units
