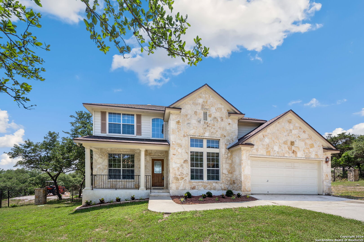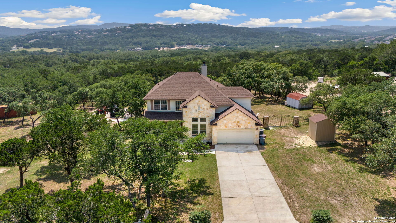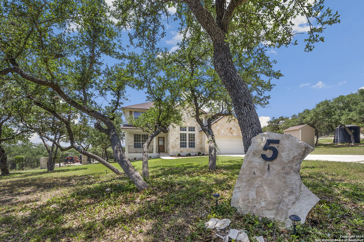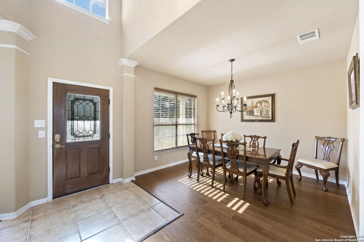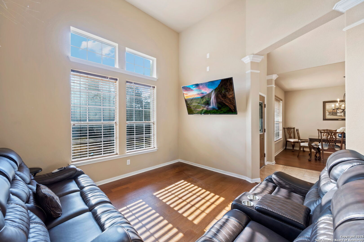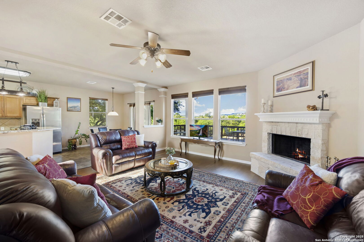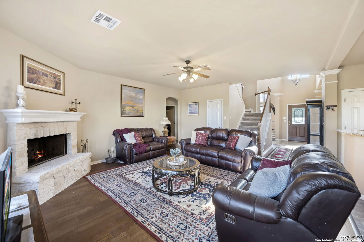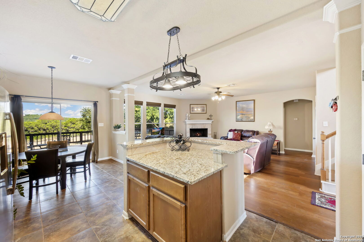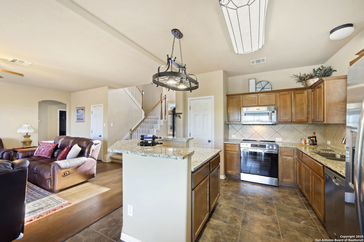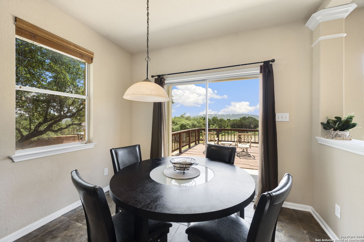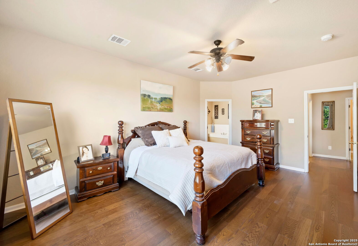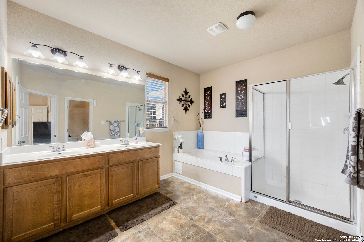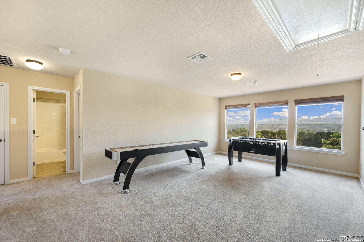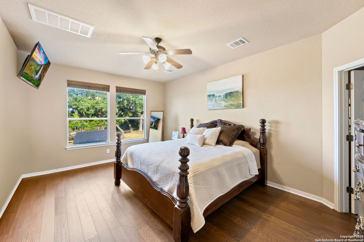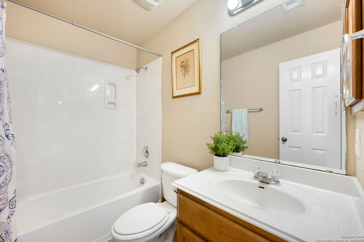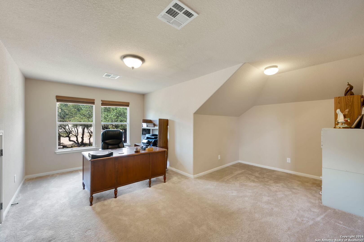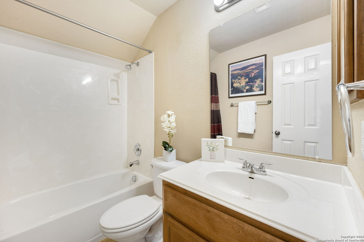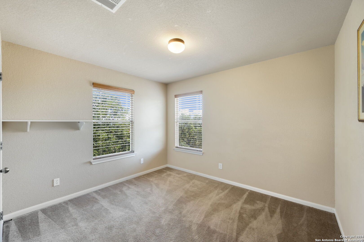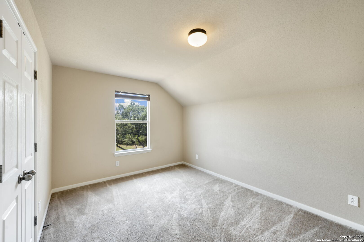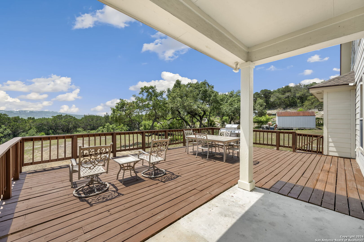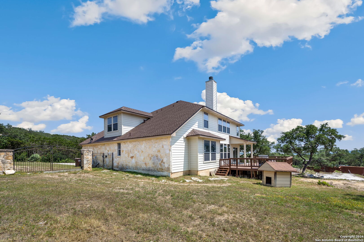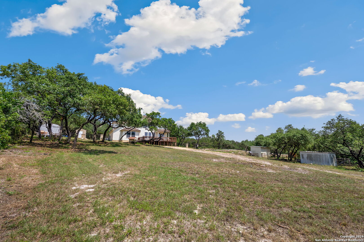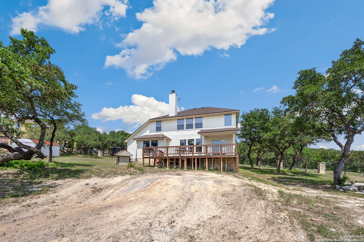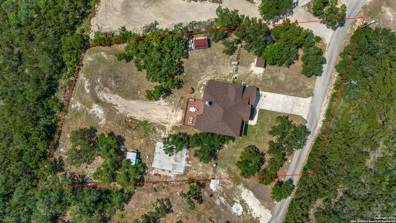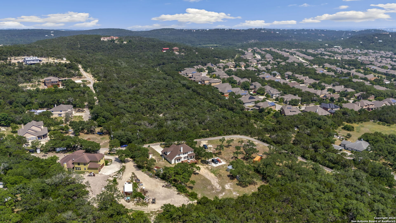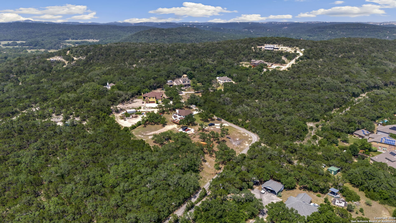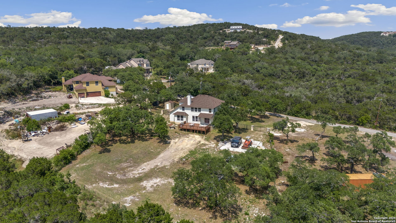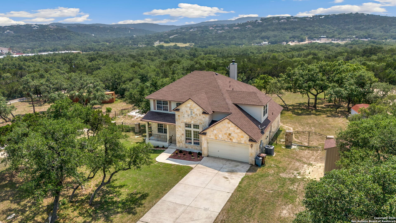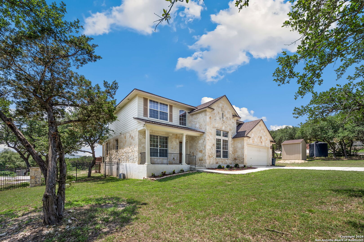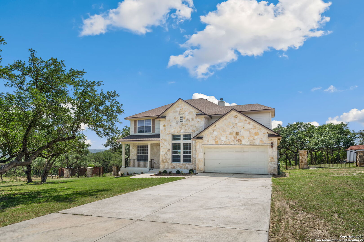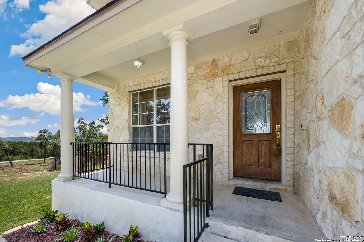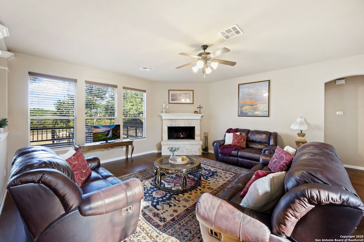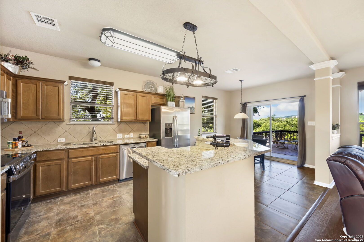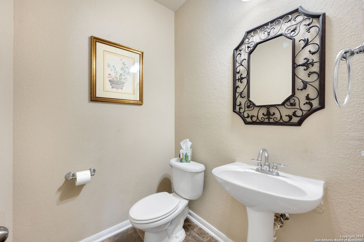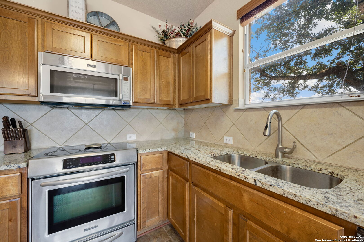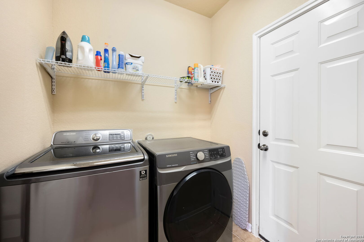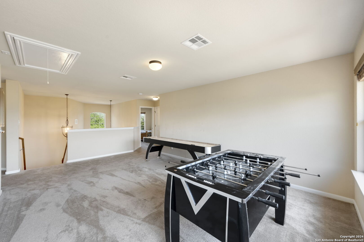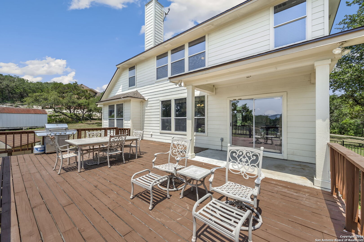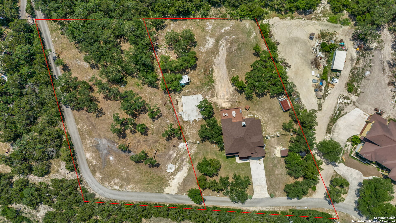Status
Market MatchUP
How this home compares to similar 4 bedroom homes in Helotes- Price Comparison$98,552 higher
- Home Size12 sq. ft. smaller
- Built in 2007Newer than 70% of homes in Helotes
- Helotes Snapshot• 105 active listings• 46% have 4 bedrooms• Typical 4 bedroom size: 2962 sq. ft.• Typical 4 bedroom price: $571,347
Description
Nestled just outside the bedroom community of Helotes, this stunning home sits on slightly over an acre lot. Privacy abounds and is the perfect setting to add another garage or workshop, pool or more. There is an additional lot for sale next door too if you wanted to expand. City close, but complete country feel. The home has been inspected and repairs made, making it ready for the next owner. The charming stone front elevation and cozy front porch welcome you into an inviting entryway with a two-story ceiling. To the left, discover a formal dining room graced with a beautiful rustic chandelier, while to the right, a formal living room offers a perfect space for relaxing or visiting with guests. The main living room, located at the back of the floorplan, features a striking stone corner fireplace and a wall of windows that bathe the room in natural light, offering picturesque views of the outdoors. The open-concept kitchen boasts updated granite countertops, a diagonal tile backsplash, and stainless-steel appliances, including a smooth cooktop and built-in microwave. Adjacent to the kitchen, the well-lit yet cozy breakfast nook provides direct access to the large balcony, perfect for morning coffee or evening relaxation. Downstairs, the primary bedroom offers a private retreat with an ensuite bathroom, complete with a double vanity, whirlpool tub, and separate shower. A convenient half bath and laundry room are also located on the main floor. Upstairs, a versatile game room loft showcases outstanding hill country views, while the office area can easily serve as a third living room or a fifth bedroom. This home also includes two secondary bathrooms, ensuring ample space for all. Recent updates by the seller include the roof and deck. You will appreciate the storage shed that provides additional space for your belongings. With no HOA fees, this property offers both privacy and freedom. Experience the best of hill country living in this exceptional home while being close to shopping and restaurants!
MLS Listing ID
Listed By
Map
Estimated Monthly Payment
$6,171Loan Amount
$636,405This calculator is illustrative, but your unique situation will best be served by seeking out a purchase budget pre-approval from a reputable mortgage provider. Start My Mortgage Application can provide you an approval within 48hrs.
Home Facts
Bathroom
Kitchen
Appliances
- Private Garbage Service
- Dryer Connection
- Self-Cleaning Oven
- Stove/Range
- Pre-Wired for Security
- Smoke Alarm
- Electric Water Heater
- Microwave Oven
- Ceiling Fans
- Ice Maker Connection
- Garage Door Opener
- Disposal
- Water Softener (owned)
- Solid Counter Tops
- Dishwasher
- 2+ Water Heater Units
Roof
- Composition
Levels
- Two
Cooling
- One Central
Pool Features
- None
Window Features
- All Remain
Exterior Features
- Double Pane Windows
- Ranch Fence
- Mature Trees
- Storage Building/Shed
- Deck/Balcony
- Wrought Iron Fence
Fireplace Features
- Living Room
- One
Association Amenities
- None
Flooring
- Vinyl
- Ceramic Tile
- Carpeting
Foundation Details
- Slab
Architectural Style
- Two Story
- Texas Hill Country
Heating
- Central
