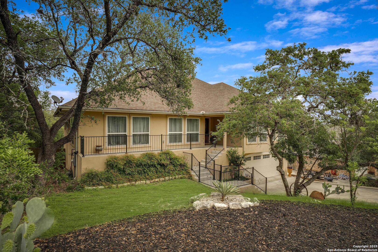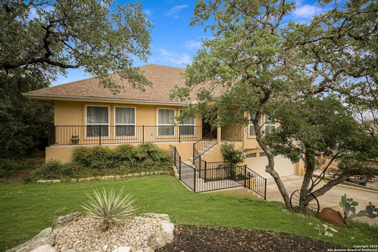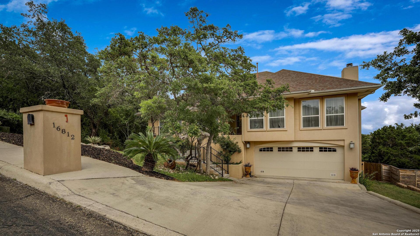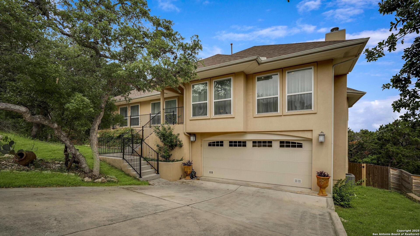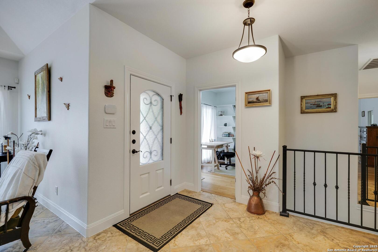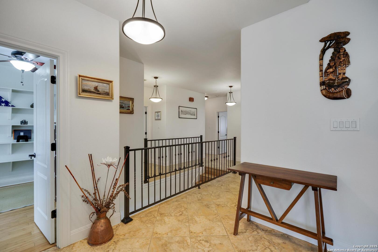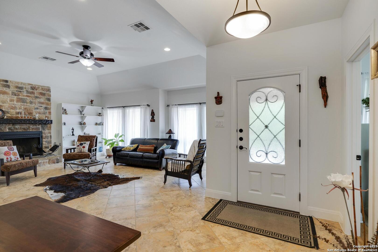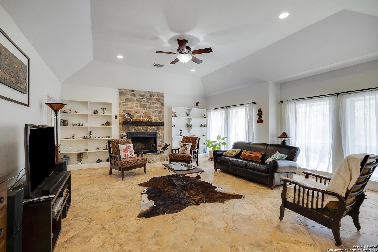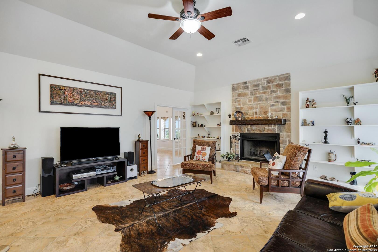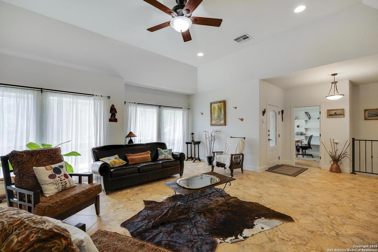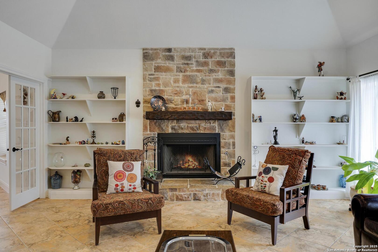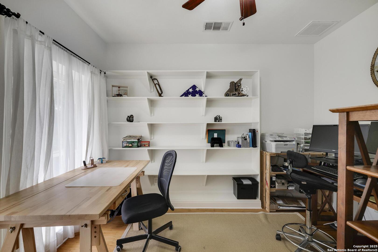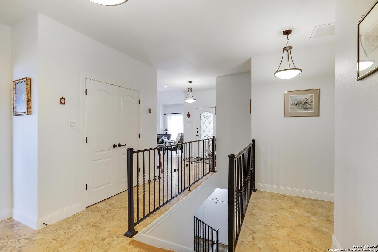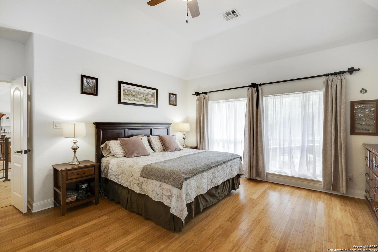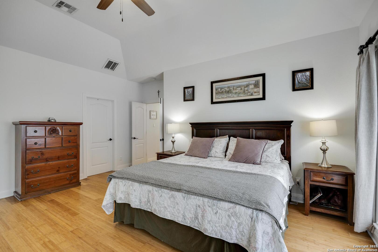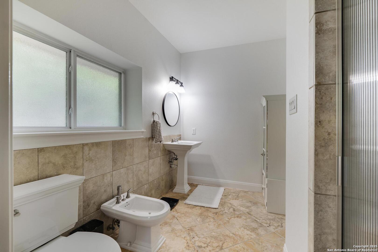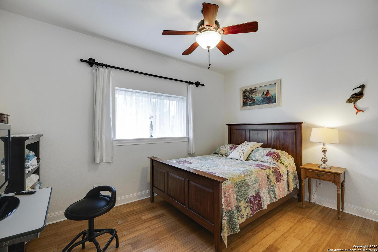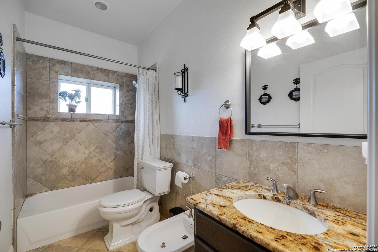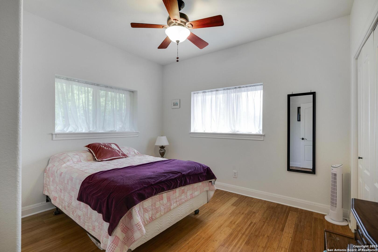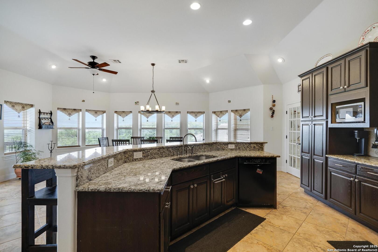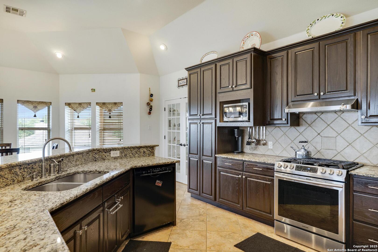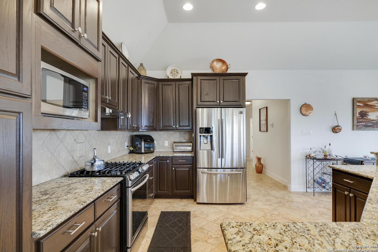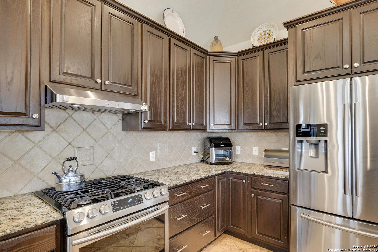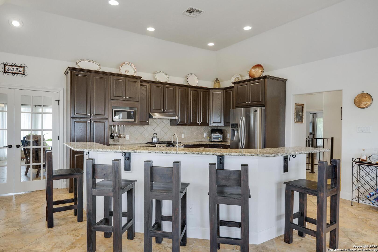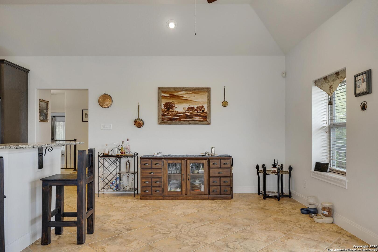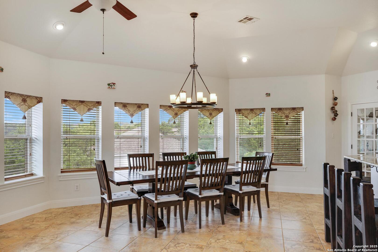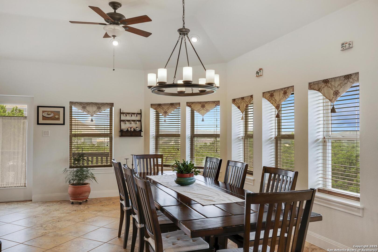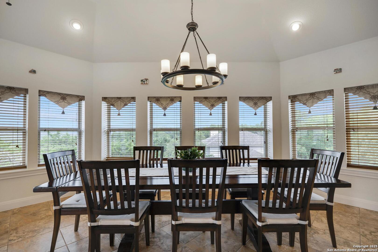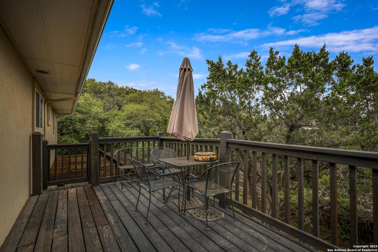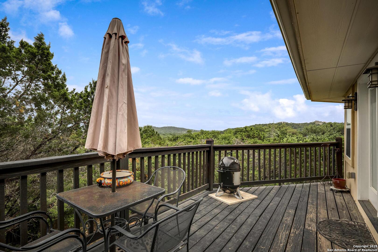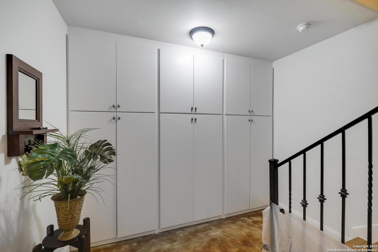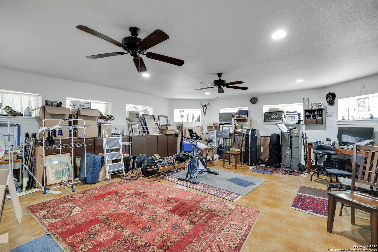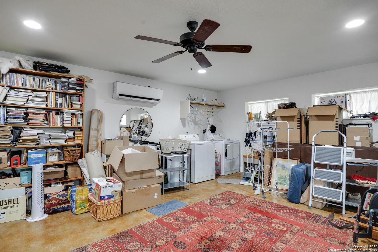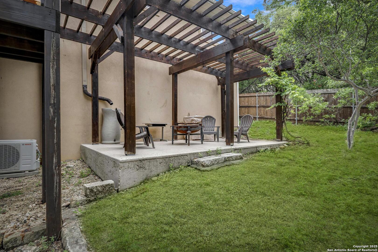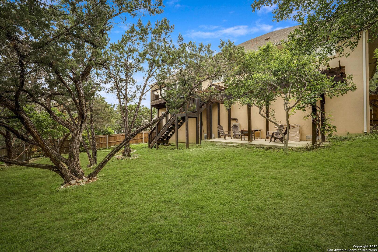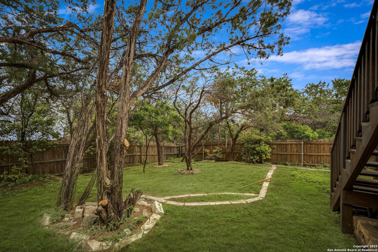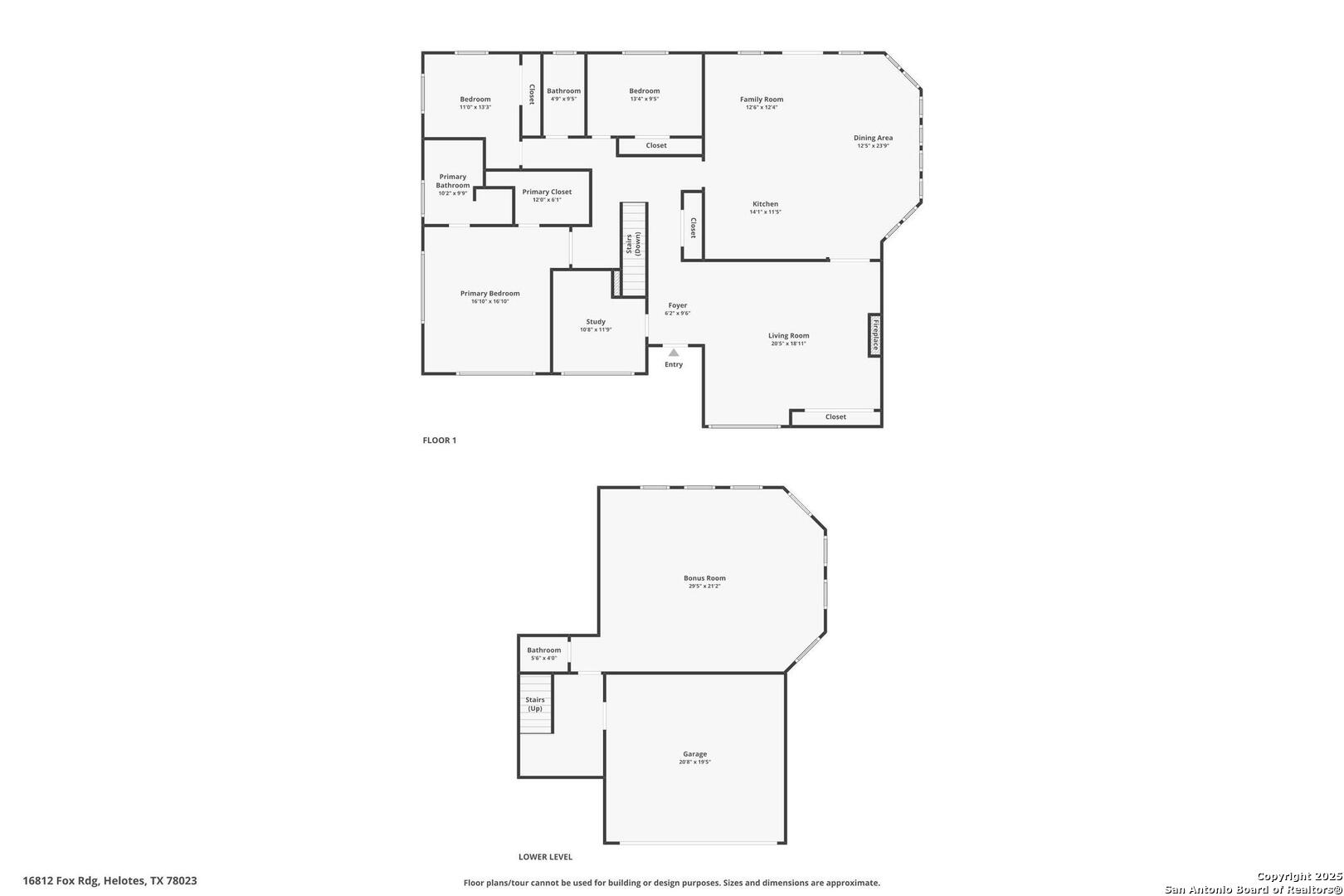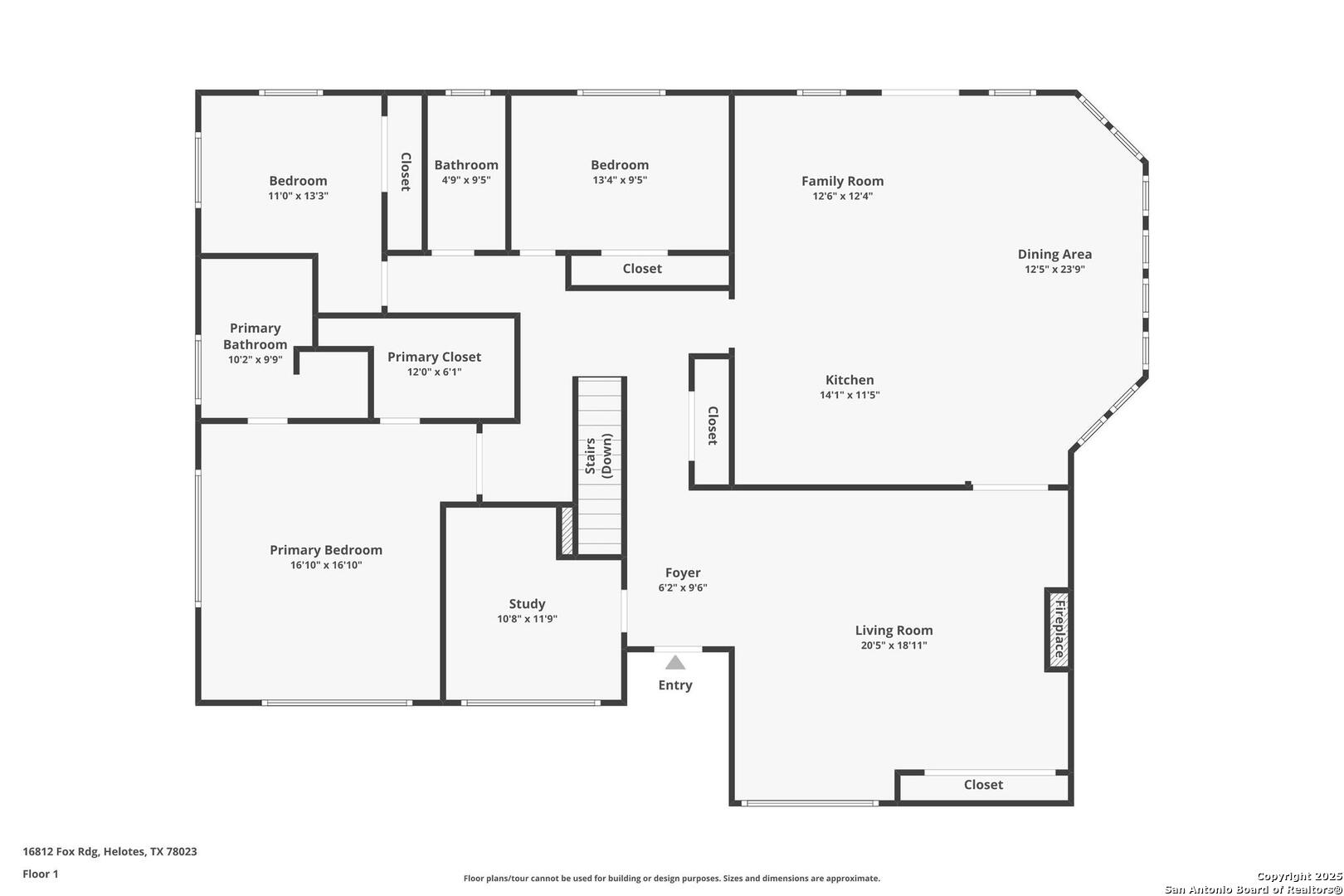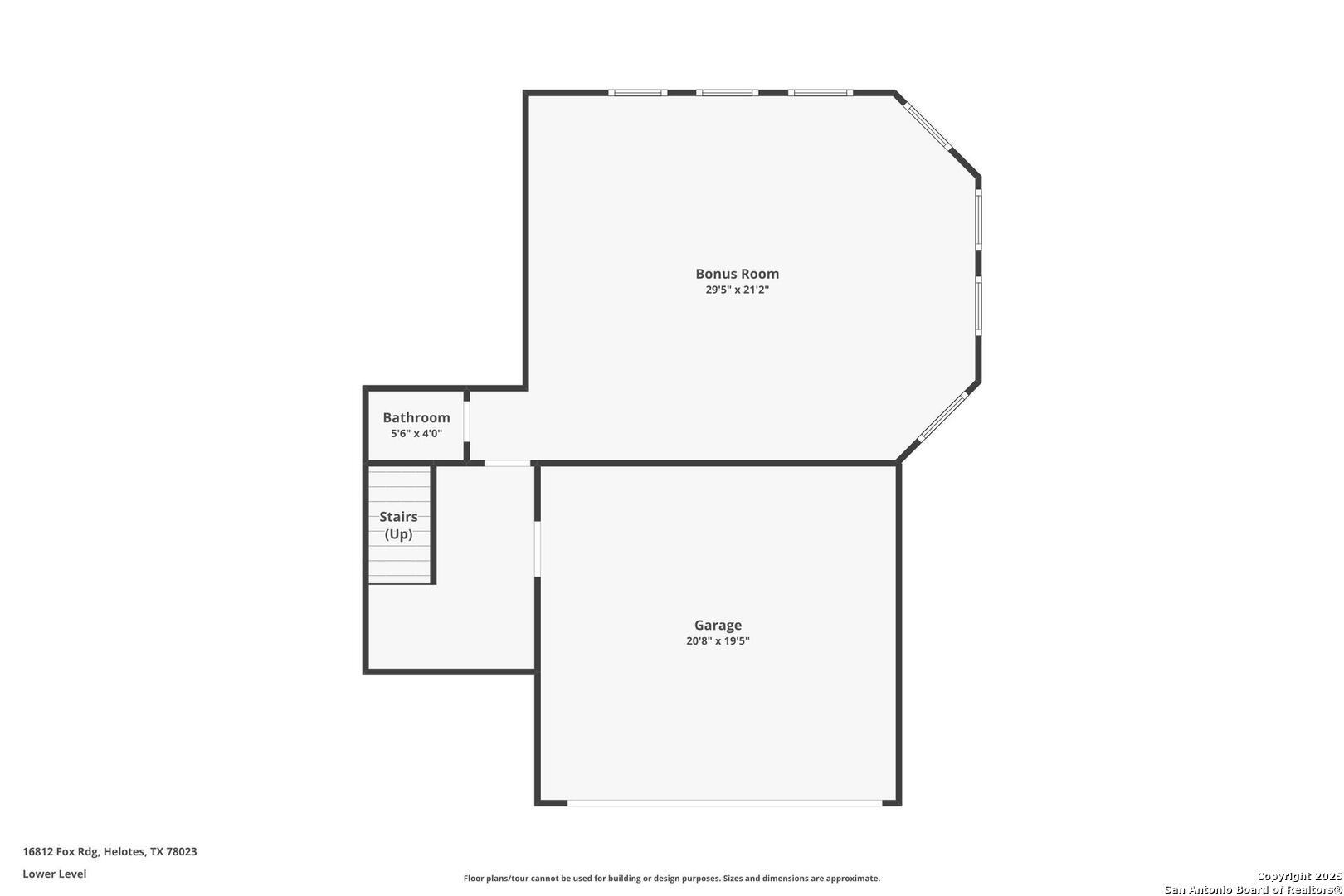Status
Market MatchUP
How this home compares to similar 3 bedroom homes in Helotes- Price Comparison$38,158 higher
- Home Size1003 sq. ft. larger
- Built in 2009Newer than 74% of homes in Helotes
- Helotes Snapshot• 105 active listings• 37% have 3 bedrooms• Typical 3 bedroom size: 2209 sq. ft.• Typical 3 bedroom price: $461,741
Description
Beautiful custom home that lives like a 1 story, with spectacular Hill Country views. Energy efficient, Airtight, insulated concrete form construction: very low energy consumption summer or winter. All outer walls consist of a 6 inch reinforced concrete core encased in 5 inches of additional insulation. Easy access to schools and shopping, 30 minutes from downtown SA. Experience Luxury Living at Its Finest in Helotes! This stunning home, nestled among the trees, offers ample space for entertaining and showcases true craftsmanship. The layout is open and spacious, with all bedrooms and living spaces on same level, with a large living room seamlessly connected to the chef's kitchen. Ample windows throughout the home allow natural light to flood in, providing beautiful views of the serene surroundings. Each bedroom is a true haven and is generously sized, offering plenty of space for all your personal belongings. Upstairs, you'll find a balcony that beckons you to take in the picturesque views. Additionally, there's a large media room or second living area, perfect for movie nights located downstairs. This home is a true masterpiece, and its beauty can only be fully appreciated in person. Located in Helotes, it provides a serene escape while still offering easy access to all the amenities and attractions of San Antonio. Don't miss the opportunity to make this luxurious Helotes residence your own! This home is move in ready!
MLS Listing ID
Listed By
Map
Estimated Monthly Payment
$4,635Loan Amount
$474,905This calculator is illustrative, but your unique situation will best be served by seeking out a purchase budget pre-approval from a reputable mortgage provider. Start My Mortgage Application can provide you an approval within 48hrs.
Home Facts
Bathroom
Kitchen
Appliances
- Disposal
- Water Softener (owned)
- Solid Counter Tops
- Dryer Connection
- Stove/Range
- Dishwasher
- Microwave Oven
- Ice Maker Connection
- Gas Cooking
- Smoke Alarm
- Ceiling Fans
- Gas Water Heater
- Plumb for Water Softener
- Washer Connection
- Garage Door Opener
Roof
- Composition
Levels
- Two
Cooling
- One Window/Wall
- One Central
Pool Features
- None
Window Features
- Some Remain
Exterior Features
- Deck/Balcony
- Double Pane Windows
- Privacy Fence
- Mature Trees
- Covered Patio
- Patio Slab
Fireplace Features
- Living Room
- One
Association Amenities
- Park/Playground
- Tennis
- Pool
Flooring
- Ceramic Tile
- Wood
- Stained Concrete
Foundation Details
- Slab
Architectural Style
- Two Story
- Split Level
Heating
- Central
