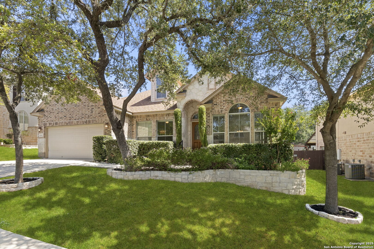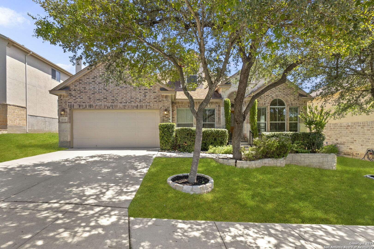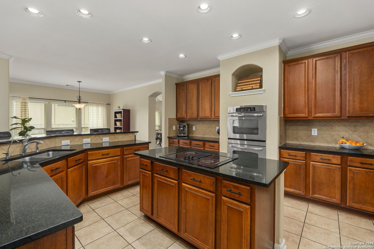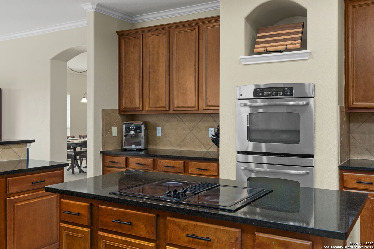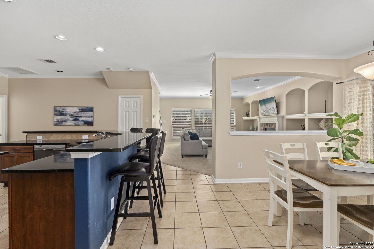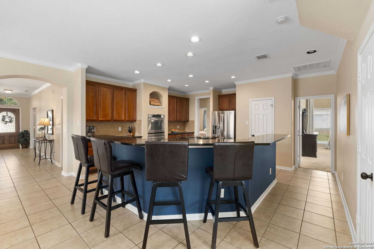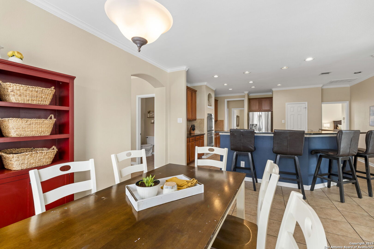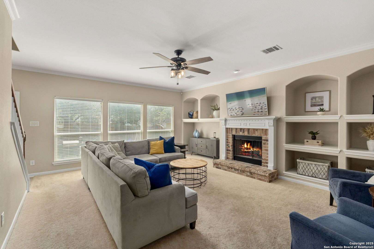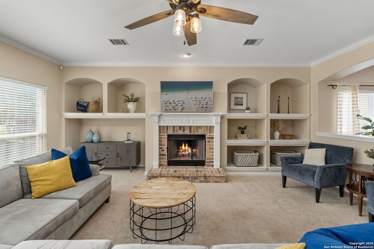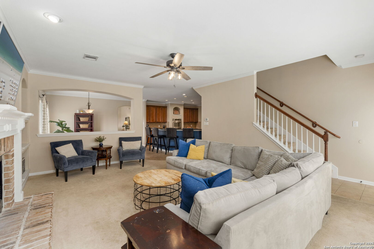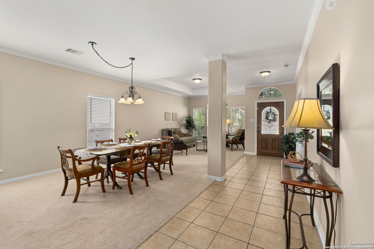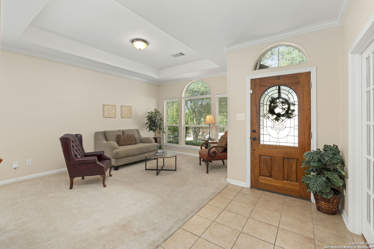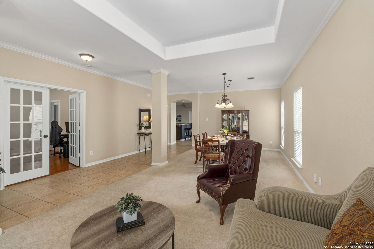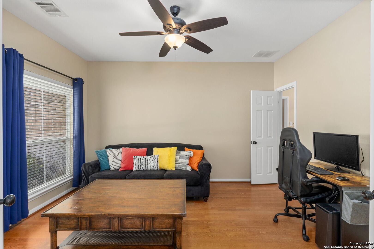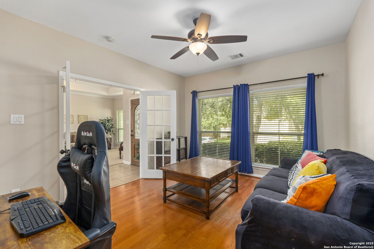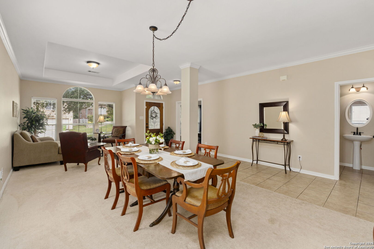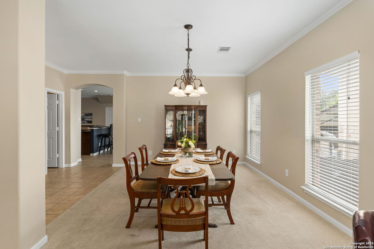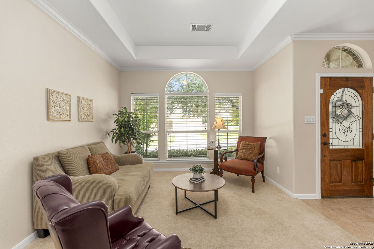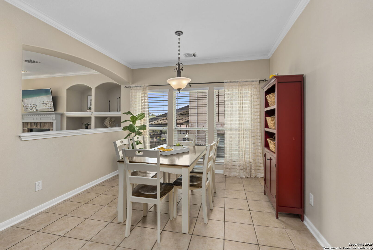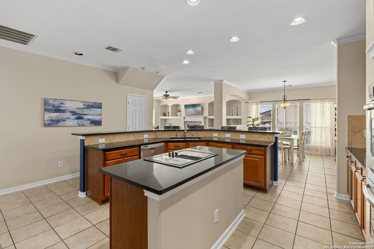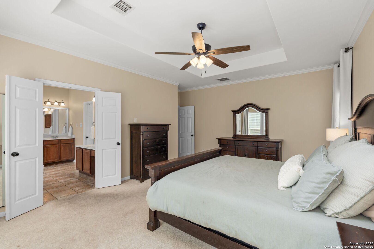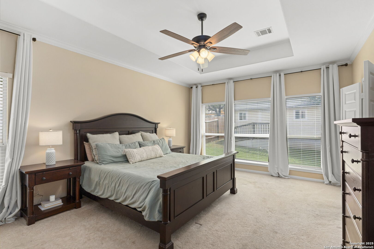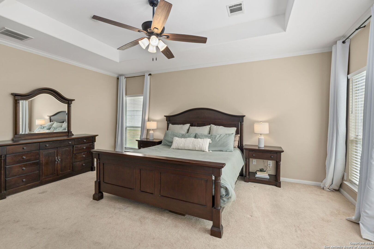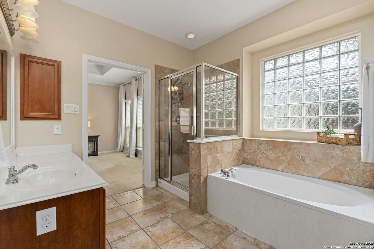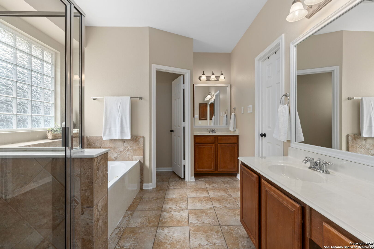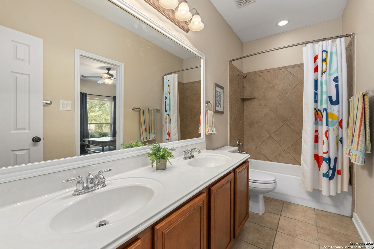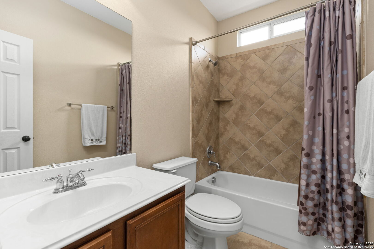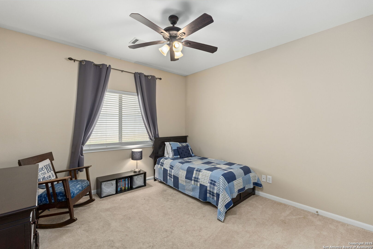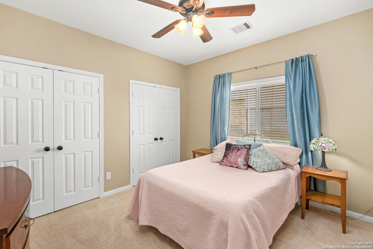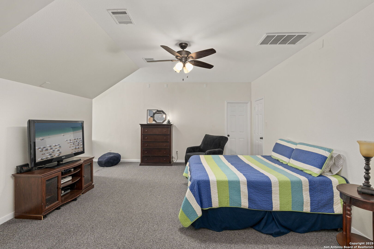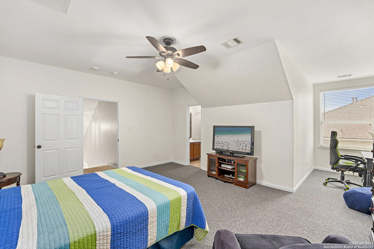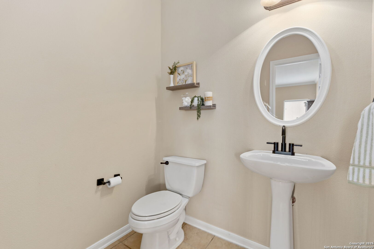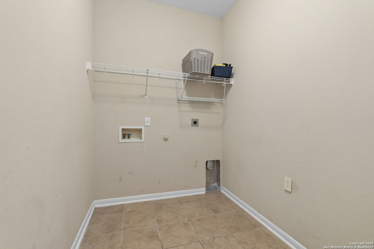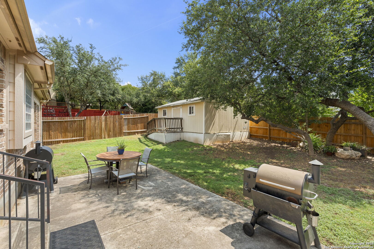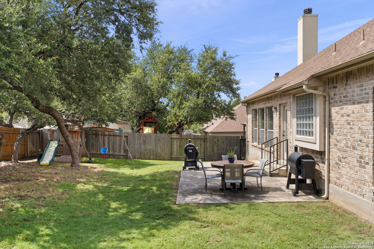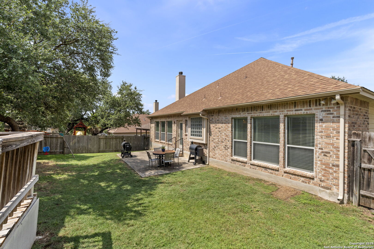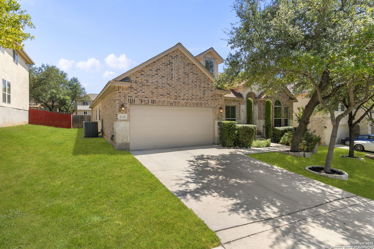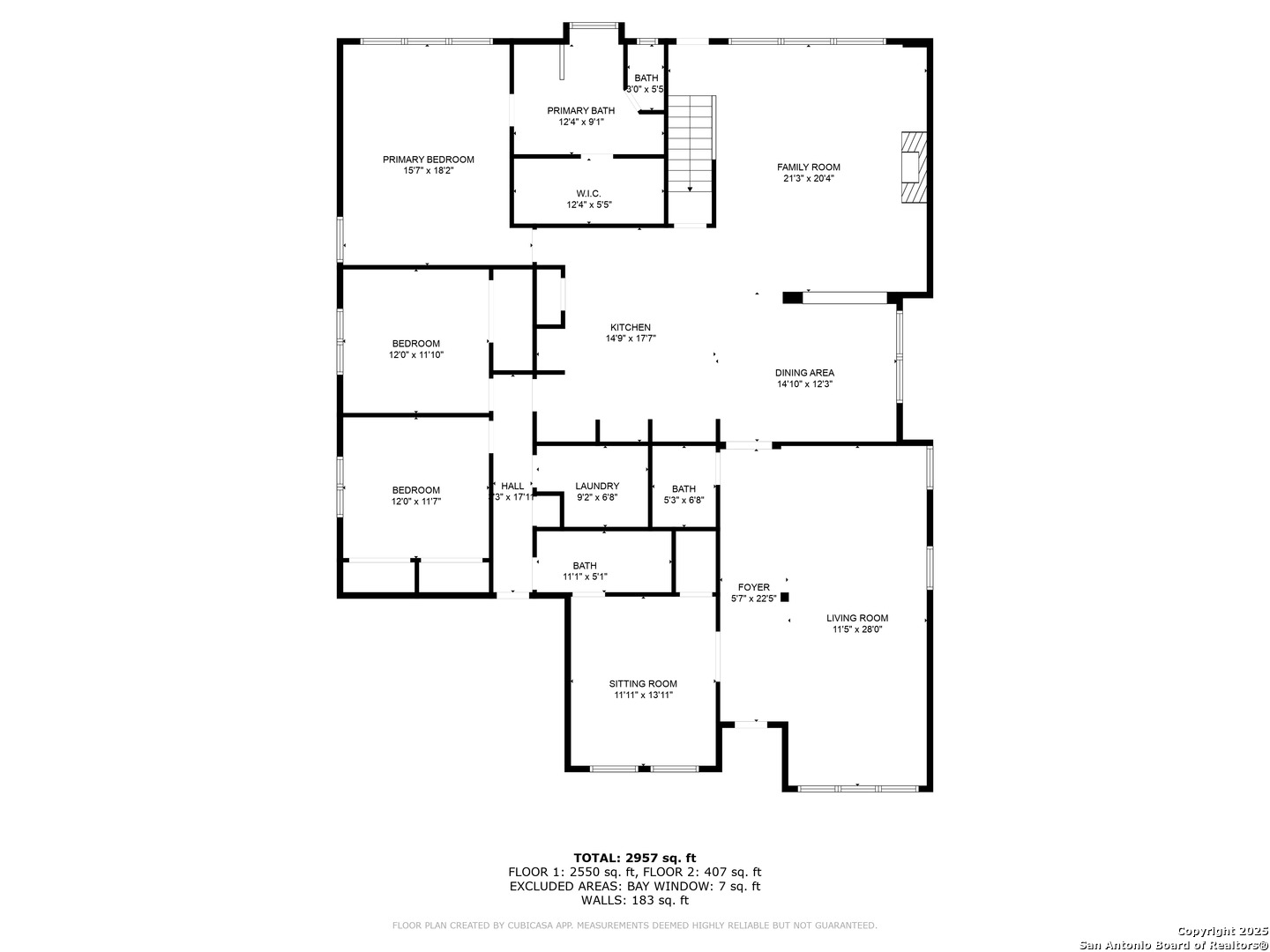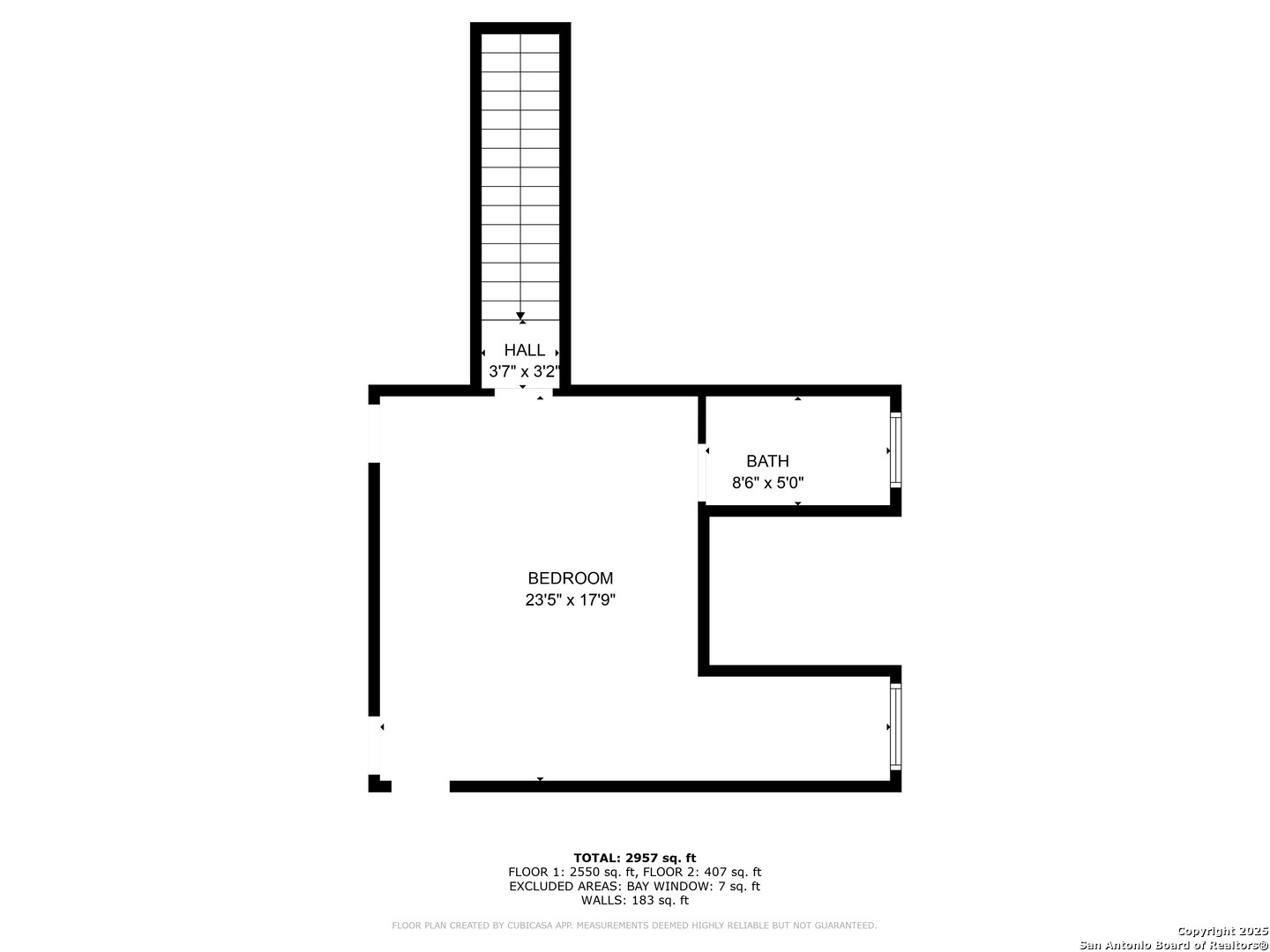Status
Market MatchUP
How this home compares to similar 4 bedroom homes in Helotes- Price Comparison$46,348 lower
- Home Size228 sq. ft. larger
- Built in 2006Newer than 65% of homes in Helotes
- Helotes Snapshot• 105 active listings• 46% have 4 bedrooms• Typical 4 bedroom size: 2962 sq. ft.• Typical 4 bedroom price: $571,347
Description
***OPEN HOUSE Sunday, October 5 from 12:00-3:00 PM*** Welcome to the highly sought-after gated community of Sonoma Ranch! This spacious 4-bedroom, 3.5-bath home offers an open floor plan designed for comfort and entertaining. The island kitchen overlooks the breakfast area and family room, where a charming brick gas fireplace creates a cozy focal point. A formal dining room and additional living area provide plenty of space for gatherings. Kitchen features rich wood cabinetry, double ovens, granite countertops and abundant countertop and cabinetry storage space. The primary suite is conveniently located downstairs and features an en suite bath with dual vanities, separate shower, and soaking tub. Two additional bedrooms are located on the main level. Upstairs, you'll find generously sized secondary bedroom, with its own full bath-perfect for guests or a private retreat. Step outside to a relaxing backyard with a patio, ideal for enjoying quiet evenings. Sonoma Ranch residents enjoy top-notch amenities, including 2 pools, clubhouse, tennis courts, sand volleyball, and basketball courts.
MLS Listing ID
Listed By
Map
Estimated Monthly Payment
$4,672Loan Amount
$498,750This calculator is illustrative, but your unique situation will best be served by seeking out a purchase budget pre-approval from a reputable mortgage provider. Start My Mortgage Application can provide you an approval within 48hrs.
Home Facts
Bathroom
Kitchen
Appliances
- Disposal
- Garage Door Opener
- Smoke Alarm
- Water Softener (owned)
- Solid Counter Tops
- Pre-Wired for Security
- Double Ovens
- Cook Top
- Ceiling Fans
- Ice Maker Connection
- Built-In Oven
- Dryer Connection
- Washer Connection
- Electric Water Heater
- Dishwasher
Roof
- Composition
Levels
- Two
Cooling
- One Central
Pool Features
- None
Window Features
- All Remain
Exterior Features
- Patio Slab
- Has Gutters
- Sprinkler System
- Storage Building/Shed
- Privacy Fence
- Mature Trees
Fireplace Features
- Gas
- One
- Family Room
- Stone/Rock/Brick
Association Amenities
- Sports Court
- Park/Playground
- Clubhouse
- Tennis
- Pool
- Basketball Court
- Volleyball Court
- Controlled Access
Flooring
- Ceramic Tile
- Carpeting
Foundation Details
- Slab
Architectural Style
- Two Story
Heating
- Central
