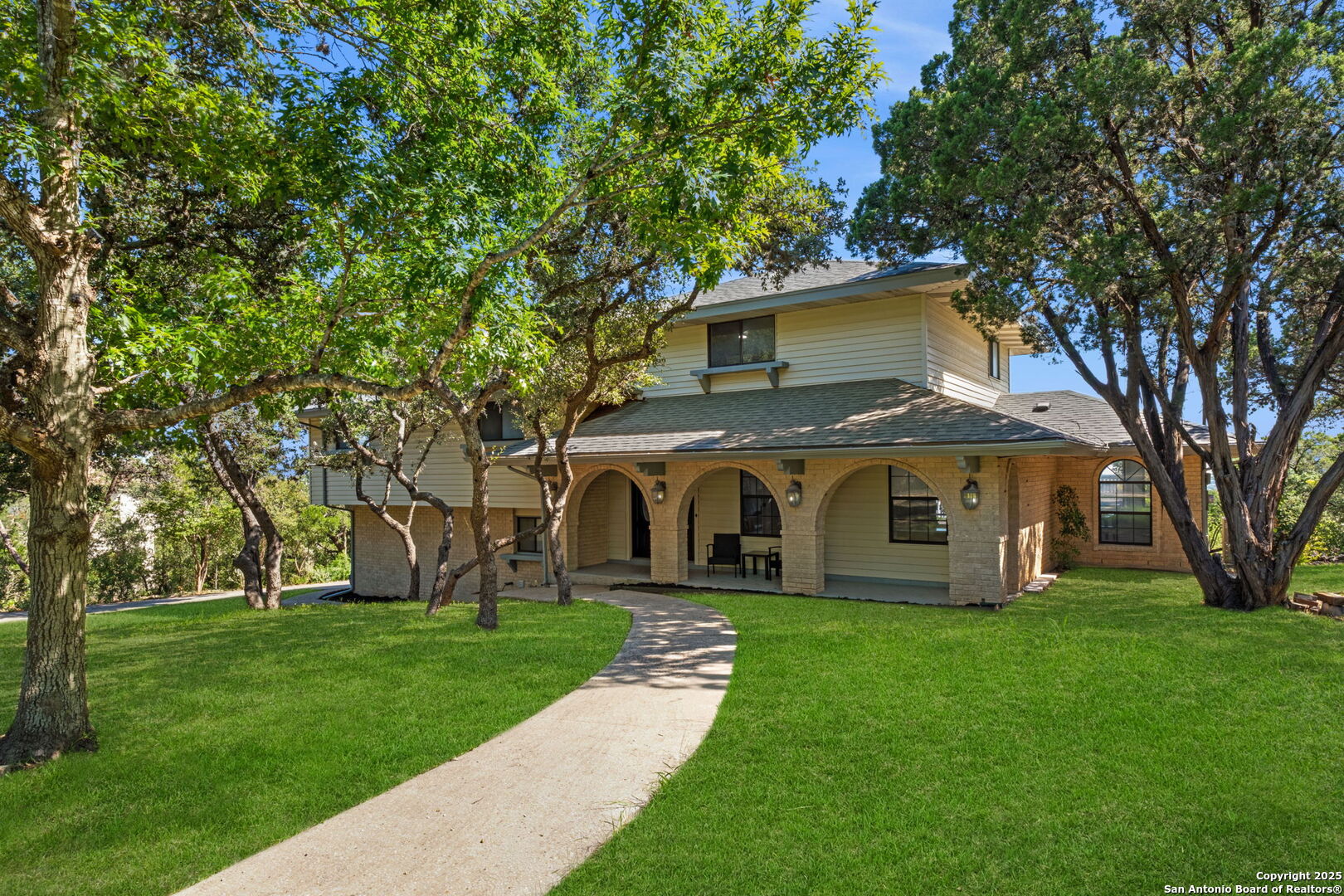Status
Market MatchUP
How this home compares to similar 5 bedroom homes in Helotes- Price Comparison$45,113 lower
- Home Size986 sq. ft. smaller
- Built in 1970Older than 96% of homes in Helotes
- Helotes Snapshot• 105 active listings• 13% have 5 bedrooms• Typical 5 bedroom size: 3762 sq. ft.• Typical 5 bedroom price: $770,112
Description
Life feels a little slower and sweeter at the top of the hill in Helotes Park Estates. From the moment you step inside, the Hill Country views steal the show, seen from every bedroom and even while you are cooking dinner in the kitchen. This 5 bedroom, 3 bath split level home on 1 acre is designed with everyday living in mind. The kitchen comes with a full LG appliance package and plenty of storage thanks to the custom cabinets and butler's pantry. A formal dining room is ready for family dinners, while the double door office makes working from home simple and private. The primary suite is its own retreat, complete with a cozy sitting area, access to the back deck, and a peaceful view you will look forward to waking up to every morning. When it is time to relax, the deck is the perfect spot to soak in the sunsets and serenity of the hill country. Everyday details are just as impressive, including a large laundry room with built in sink that makes chores a little more convenient. The 2 car garage adds even more functionality with epoxy coated floors, storage cabinets, and shelving that keep everything organized and in its place. Come see why life really is better at the top of the hill. Schedule your private showing today.
MLS Listing ID
Listed By
Map
Estimated Monthly Payment
$6,265Loan Amount
$688,750This calculator is illustrative, but your unique situation will best be served by seeking out a purchase budget pre-approval from a reputable mortgage provider. Start My Mortgage Application can provide you an approval within 48hrs.
Home Facts
Bathroom
Kitchen
Appliances
- Solid Counter Tops
- Dishwasher
- Cook Top
- Smooth Cooktop
- Electric Water Heater
- Plumb for Water Softener
- Built-In Oven
- Microwave Oven
- Washer Connection
- Refrigerator
- Dryer Connection
- Custom Cabinets
- Ceiling Fans
Roof
- Heavy Composition
Levels
- Three Or More
Cooling
- One Central
Pool Features
- None
Window Features
- Some Remain
Fireplace Features
- Gas
- Living Room
- One
Association Amenities
- None
Flooring
- Ceramic Tile
- Vinyl
Foundation Details
- Slab
Architectural Style
- Split Level
Heating
- Central
































